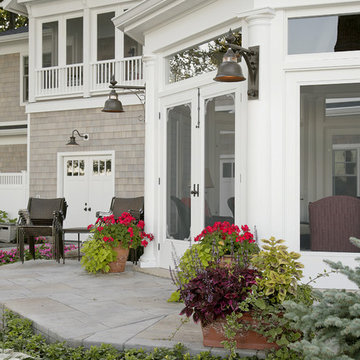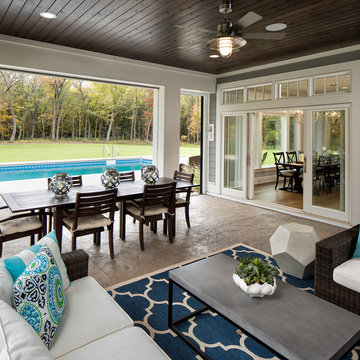Foto di ampi portici con un portico chiuso
Filtra anche per:
Budget
Ordina per:Popolari oggi
61 - 80 di 380 foto
1 di 3
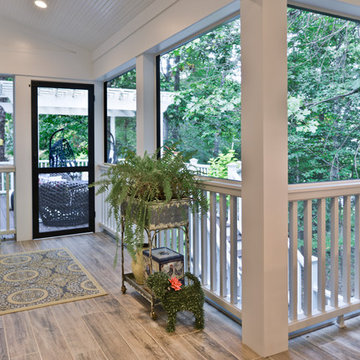
Stunning Outdoor Remodel in the heart of Kingstown, Alexandria, VA 22310.
Michael Nash Design Build & Homes created a new stunning screen porch with dramatic color tones, a rustic country style furniture setting, a new fireplace, and entertainment space for large sporting event or family gatherings.
The old window from the dining room was converted into French doors to allow better flow in and out of home. Wood looking porcelain tile compliments the stone wall of the fireplace. A double stacked fireplace was installed with a ventless stainless unit inside of screen porch and wood burning fireplace just below in the stoned patio area. A big screen TV was mounted over the mantel.
Beaded panel ceiling covered the tall cathedral ceiling, lots of lights, craftsman style ceiling fan and hanging lights complimenting the wicked furniture has set this screen porch area above any project in its class.
Just outside of the screen area is the Trex covered deck with a pergola given them a grilling and outdoor seating space. Through a set of wrapped around staircase the upper deck now is connected with the magnificent Lower patio area. All covered in flagstone and stone retaining wall, shows the outdoor entertaining option in the lower level just outside of the basement French doors. Hanging out in this relaxing porch the family and friends enjoy the stunning view of their wooded backyard.
The ambiance of this screen porch area is just stunning.
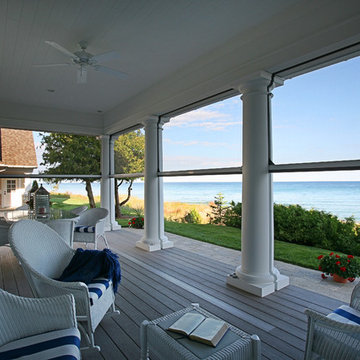
An award-winning Lake Michigan lakefront retreat, designed by Visbeen Architects, Inc. and built by Insignia Homes in 2011.
It won the Best Overall Home, Detroit Home Design Awards 2011 and features a large porch equipped with Phantom`s Executive motorized retractable screens, coupled with an expansive outdoor deck, to make outdoor entertaining a breeze.
The screens' tracks, recessed into the porch columns, enable the screens to stay completely out of sight until needed.
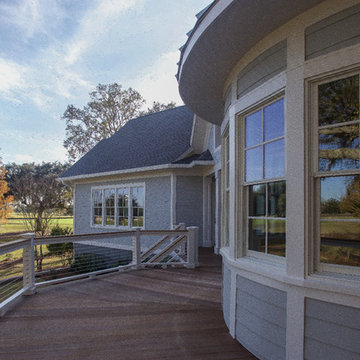
Foto di un ampio portico chic dietro casa con un portico chiuso, pedane e un tetto a sbalzo
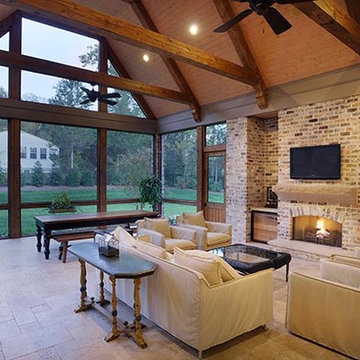
Foto di un ampio portico stile rurale dietro casa con un portico chiuso, piastrelle e un tetto a sbalzo
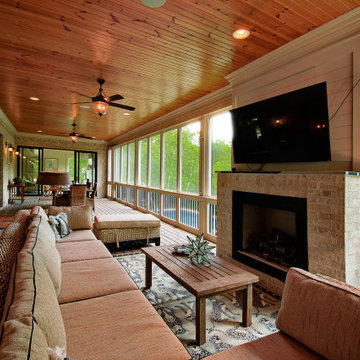
Expansive screened in porch with fireplace, TV, and dining area
Esempio di un ampio portico tradizionale nel cortile laterale con un portico chiuso, pedane e un tetto a sbalzo
Esempio di un ampio portico tradizionale nel cortile laterale con un portico chiuso, pedane e un tetto a sbalzo
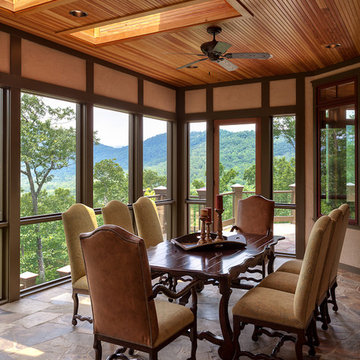
Kevin Meechan Photography
Idee per un ampio portico tradizionale dietro casa con un portico chiuso
Idee per un ampio portico tradizionale dietro casa con un portico chiuso
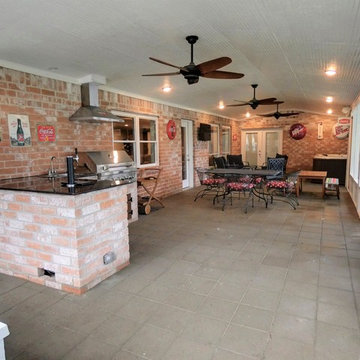
This is a patio cover and outdoor kitchen on a 1972 built house in Cypress, TX the patio is 46' x 16' and has a hot tub niche with privacy panels, is screened in and features a raised bead board ceiling, 3 60" ceiling fans, faux can lights, and a a wall mounted tv. The outdoor kitchen features granite counter tops, a sink, kegerator and grill with ventilation.
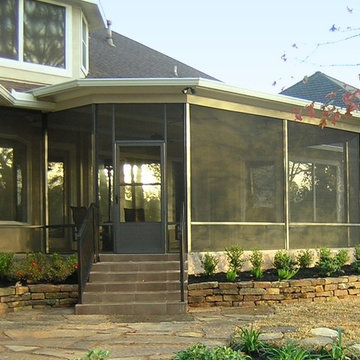
Susan Ewing
Immagine di un ampio portico classico davanti casa con un portico chiuso, piastrelle e un tetto a sbalzo
Immagine di un ampio portico classico davanti casa con un portico chiuso, piastrelle e un tetto a sbalzo
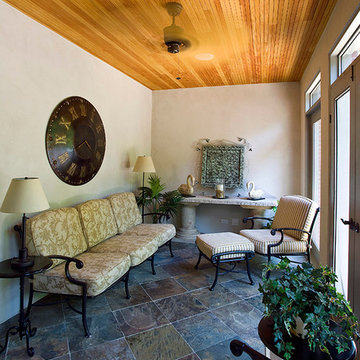
http://www.pickellbuilders.com. Photography by Linda Oyama Bryan. Screened Porch with Rustic Gold Slate Tile Floor, stucco walls and Beadboard Ceiling.
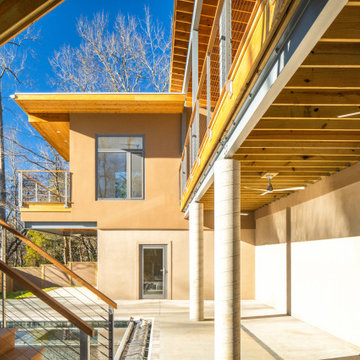
Multiple floating decks and porches reach out toward the river from the house. An immediate indoor outdoor connection is emphasized from every major room.
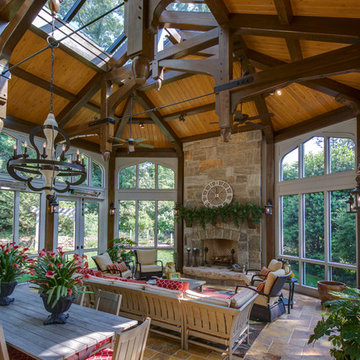
Stunning timber trusses define this space , huge masonry fireplace anchors one end of the porch, while a beautiful structural ridge skylight adds plenty of natural sunlight
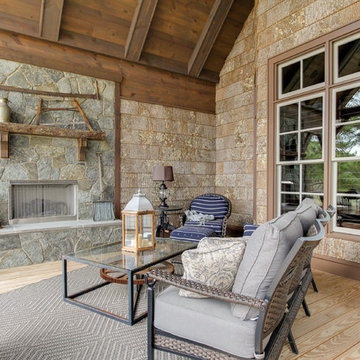
Tad Davis Photography
Esempio di un ampio portico country dietro casa con un portico chiuso, pedane e un tetto a sbalzo
Esempio di un ampio portico country dietro casa con un portico chiuso, pedane e un tetto a sbalzo
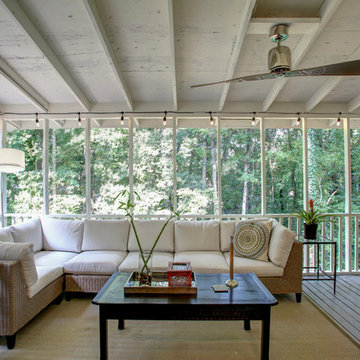
Home Remodel
Immagine di un ampio portico tradizionale dietro casa con un portico chiuso, pedane e un tetto a sbalzo
Immagine di un ampio portico tradizionale dietro casa con un portico chiuso, pedane e un tetto a sbalzo
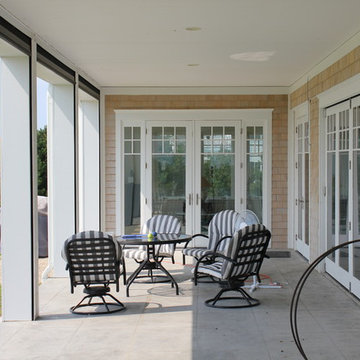
Ispirazione per un ampio portico classico nel cortile laterale con un portico chiuso, lastre di cemento e un tetto a sbalzo
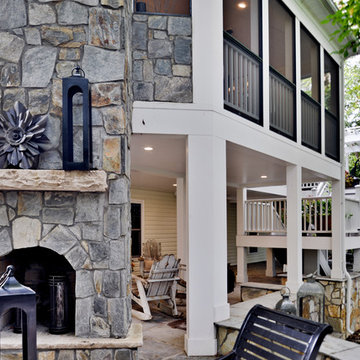
Stunning Outdoor Remodel in the heart of Kingstown, Alexandria, VA 22310.
Michael Nash Design Build & Homes created a new stunning screen porch with dramatic color tones, a rustic country style furniture setting, a new fireplace, and entertainment space for large sporting event or family gatherings.
The old window from the dining room was converted into French doors to allow better flow in and out of home. Wood looking porcelain tile compliments the stone wall of the fireplace. A double stacked fireplace was installed with a ventless stainless unit inside of screen porch and wood burning fireplace just below in the stoned patio area. A big screen TV was mounted over the mantel.
Beaded panel ceiling covered the tall cathedral ceiling, lots of lights, craftsman style ceiling fan and hanging lights complimenting the wicked furniture has set this screen porch area above any project in its class.
Just outside of the screen area is the Trex covered deck with a pergola given them a grilling and outdoor seating space. Through a set of wrapped around staircase the upper deck now is connected with the magnificent Lower patio area. All covered in flagstone and stone retaining wall, shows the outdoor entertaining option in the lower level just outside of the basement French doors. Hanging out in this relaxing porch the family and friends enjoy the stunning view of their wooded backyard.
The ambiance of this screen porch area is just stunning.
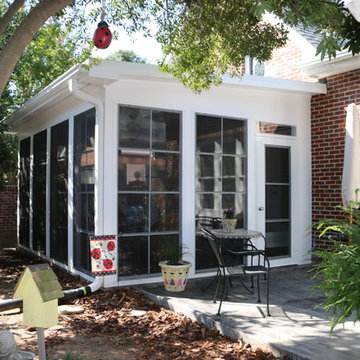
David Tyson Design and photos
Four season porch with Eze- Breeze window and door system, stamped concrete flooring, gas fireplace with stone veneer.
Foto di un ampio portico tradizionale dietro casa con un portico chiuso, cemento stampato e un tetto a sbalzo
Foto di un ampio portico tradizionale dietro casa con un portico chiuso, cemento stampato e un tetto a sbalzo
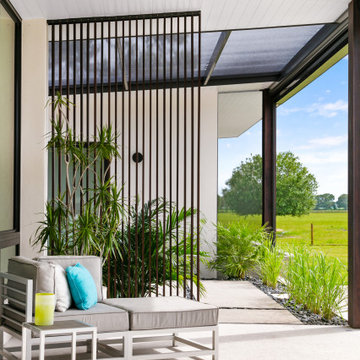
automated screens
Ispirazione per un ampio portico design dietro casa con un portico chiuso, lastre di cemento e un tetto a sbalzo
Ispirazione per un ampio portico design dietro casa con un portico chiuso, lastre di cemento e un tetto a sbalzo
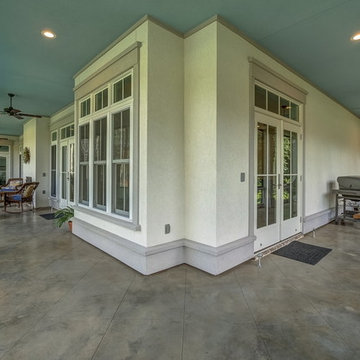
Esempio di un ampio portico chic dietro casa con un portico chiuso, lastre di cemento e un tetto a sbalzo
Foto di ampi portici con un portico chiuso
4
