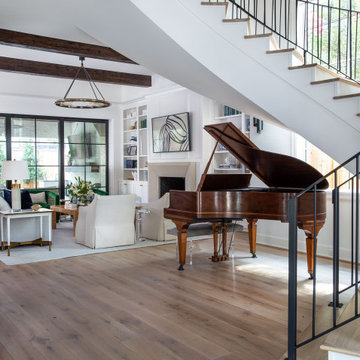4.874 Foto di ampi ingressi e corridoi
Filtra anche per:
Budget
Ordina per:Popolari oggi
81 - 100 di 4.874 foto
1 di 3
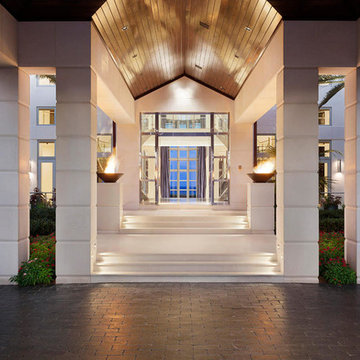
The entry to this luxurious property is grand and inviting. Fire bowls line the entry and a peek-a-boo view of the ocean draws you in.
Foto di un ampio ingresso contemporaneo con pareti bianche, pavimento in marmo, una porta a due ante e una porta in metallo
Foto di un ampio ingresso contemporaneo con pareti bianche, pavimento in marmo, una porta a due ante e una porta in metallo

Photo by David O. Marlow
Ispirazione per un ampio ingresso rustico con pareti bianche, pavimento in legno massello medio, una porta singola, una porta in legno chiaro e pavimento marrone
Ispirazione per un ampio ingresso rustico con pareti bianche, pavimento in legno massello medio, una porta singola, una porta in legno chiaro e pavimento marrone

Hand-forged railing pickets, hewn posts, expansive window, custom masonry.
Foto di un ampio ingresso o corridoio rustico con pareti marroni e pavimento in legno massello medio
Foto di un ampio ingresso o corridoio rustico con pareti marroni e pavimento in legno massello medio
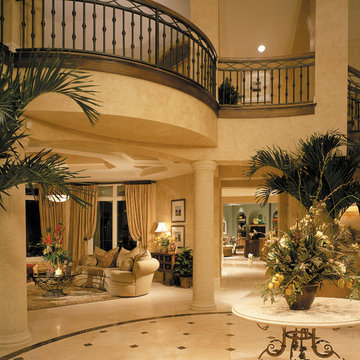
The Sater Design Collection's luxury, Mediterranean home plan "Prestonwood" (Plan #6922). http://saterdesign.com/product/prestonwood/

Darlene Halaby
Immagine di un ampio ingresso contemporaneo con una porta in vetro, pareti bianche, pavimento con piastrelle in ceramica e una porta a pivot
Immagine di un ampio ingresso contemporaneo con una porta in vetro, pareti bianche, pavimento con piastrelle in ceramica e una porta a pivot
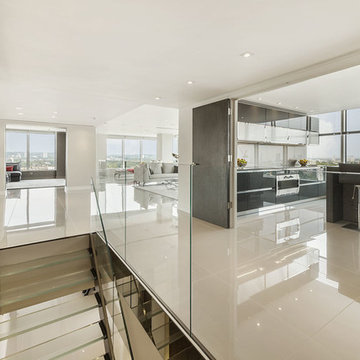
The polished China Clay porcelain floor tiles from the Mono collection perfectly compliment the high gloss, glass and natural materials that are a feature of the hallway and landing of this stunning London penthouse apartment.
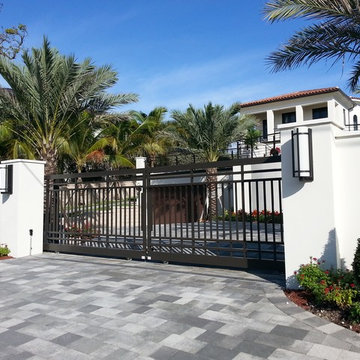
This transitional Mediterranean designed home features metal welded aluminum gates by Gate Masters, aluminum exterior railings, concrete roof tiles and a concrete interlocking paver driveway. The architecture was designed by The Benedict Group and the landscape architecture was done by David Bodker Associates.

Idee per un ampio ingresso contemporaneo con una porta a due ante, una porta in vetro, pareti bianche, pavimento con piastrelle in ceramica e pavimento beige

An arched entryway with a double door, featuring an L-shape wood staircase with iron wrought railing and limestone treads and risers. The continuous use of stone wall, from stairs to the doorway, creates a relation that makes the place look large.
Built by ULFBUILT - General contractor of custom homes in Vail and Beaver Creek.
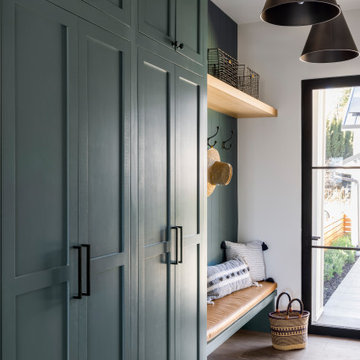
Idee per un ampio ingresso o corridoio country con pareti bianche, pavimento in legno massello medio e pavimento marrone
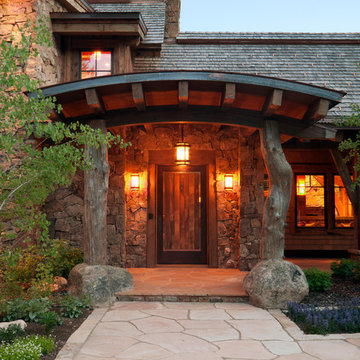
Architect: Joe Patrick Robbins, AIA
Photographer -Tim Murphy
Esempio di un'ampia porta d'ingresso stile rurale con una porta singola e una porta in legno bruno
Esempio di un'ampia porta d'ingresso stile rurale con una porta singola e una porta in legno bruno

Even before you open this door and you immediately get that "wow factor" with a glittering view of the Las Vegas Strip and the city lights. Walk through and you'll experience client's vision for a clean modern home instantly.
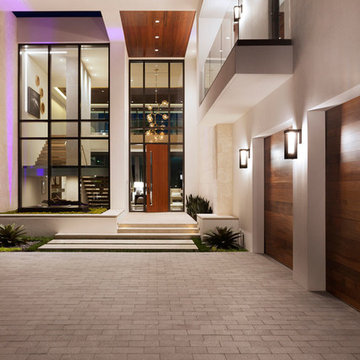
Edward C. Butera
Ispirazione per un'ampia porta d'ingresso minimalista con pareti bianche, una porta singola e una porta in legno bruno
Ispirazione per un'ampia porta d'ingresso minimalista con pareti bianche, una porta singola e una porta in legno bruno
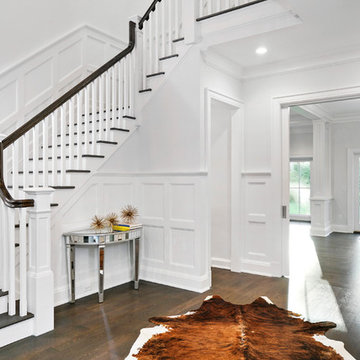
All Interior selections/finishes by Monique Varsames
Furniture staged by Stage to Show
Photos by Frank Ambrosiono
Idee per un ampio ingresso con vestibolo classico con pareti grigie, pavimento in legno massello medio, una porta singola e una porta in legno scuro
Idee per un ampio ingresso con vestibolo classico con pareti grigie, pavimento in legno massello medio, una porta singola e una porta in legno scuro

Rising amidst the grand homes of North Howe Street, this stately house has more than 6,600 SF. In total, the home has seven bedrooms, six full bathrooms and three powder rooms. Designed with an extra-wide floor plan (21'-2"), achieved through side-yard relief, and an attached garage achieved through rear-yard relief, it is a truly unique home in a truly stunning environment.
The centerpiece of the home is its dramatic, 11-foot-diameter circular stair that ascends four floors from the lower level to the roof decks where panoramic windows (and views) infuse the staircase and lower levels with natural light. Public areas include classically-proportioned living and dining rooms, designed in an open-plan concept with architectural distinction enabling them to function individually. A gourmet, eat-in kitchen opens to the home's great room and rear gardens and is connected via its own staircase to the lower level family room, mud room and attached 2-1/2 car, heated garage.
The second floor is a dedicated master floor, accessed by the main stair or the home's elevator. Features include a groin-vaulted ceiling; attached sun-room; private balcony; lavishly appointed master bath; tremendous closet space, including a 120 SF walk-in closet, and; an en-suite office. Four family bedrooms and three bathrooms are located on the third floor.
This home was sold early in its construction process.
Nathan Kirkman
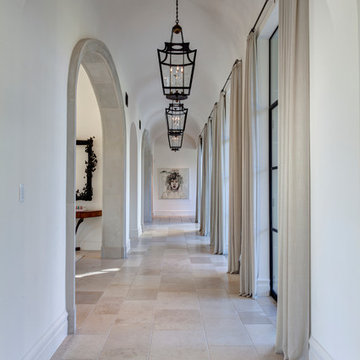
Idee per un ampio ingresso o corridoio mediterraneo con pareti bianche e pavimento in pietra calcarea
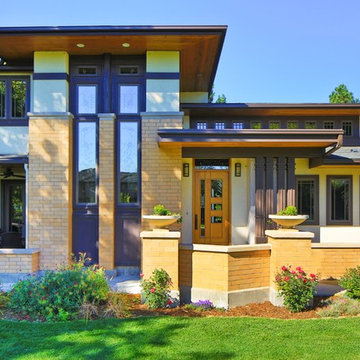
Porchfront Homes, Mark Quentin Photography
Idee per un ampio ingresso o corridoio stile americano
Idee per un ampio ingresso o corridoio stile americano
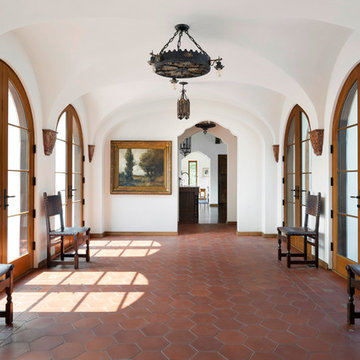
Spacecrafting Photography
Immagine di un ampio ingresso o corridoio mediterraneo con pareti bianche, pavimento in terracotta e pavimento marrone
Immagine di un ampio ingresso o corridoio mediterraneo con pareti bianche, pavimento in terracotta e pavimento marrone

Immagine di un ampio ingresso o corridoio country con pareti bianche, pavimento in legno massello medio, pavimento marrone e pannellatura
4.874 Foto di ampi ingressi e corridoi
5
