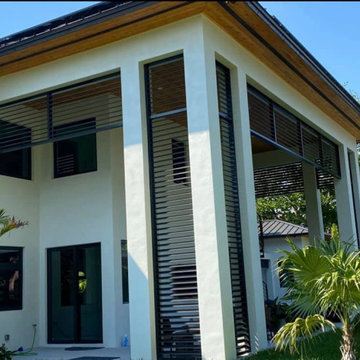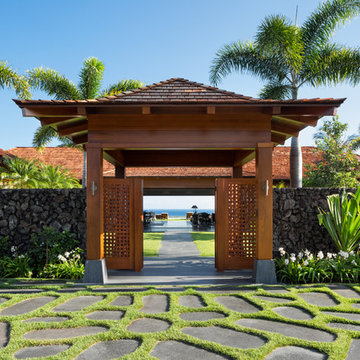4.894 Foto di ampi ingressi e corridoi
Filtra anche per:
Budget
Ordina per:Popolari oggi
241 - 260 di 4.894 foto
1 di 3
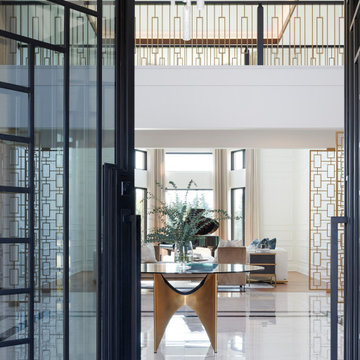
Esempio di un ampio ingresso tradizionale con pareti bianche, pavimento in gres porcellanato, una porta a due ante, una porta nera, pavimento bianco e pannellatura

Front entry walk and custom entry courtyard gate leads to a courtyard bridge and the main two-story entry foyer beyond. Privacy courtyard walls are located on each side of the entry gate. They are clad with Texas Lueders stone and stucco, and capped with standing seam metal roofs. Custom-made ceramic sconce lights and recessed step lights illuminate the way in the evening. Elsewhere, the exterior integrates an Engawa breezeway around the perimeter of the home, connecting it to the surrounding landscaping and other exterior living areas. The Engawa is shaded, along with the exterior wall’s windows and doors, with a continuous wall mounted awning. The deep Kirizuma styled roof gables are supported by steel end-capped wood beams cantilevered from the inside to beyond the roof’s overhangs. Simple materials were used at the roofs to include tiles at the main roof; metal panels at the walkways, awnings and cabana; and stained and painted wood at the soffits and overhangs. Elsewhere, Texas Lueders stone and stucco were used at the exterior walls, courtyard walls and columns.
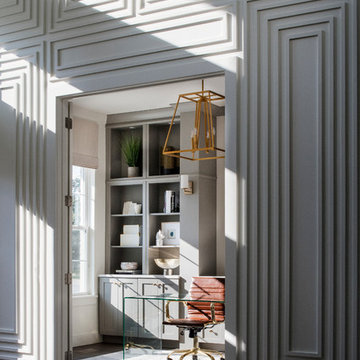
Stephen Allen Photography
Esempio di un ampio ingresso classico con pareti bianche, parquet scuro, una porta singola e una porta nera
Esempio di un ampio ingresso classico con pareti bianche, parquet scuro, una porta singola e una porta nera
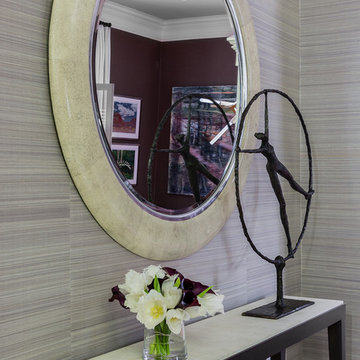
Photography by Michael J. Lee
Esempio di un ampio ingresso chic con pareti viola e pavimento in marmo
Esempio di un ampio ingresso chic con pareti viola e pavimento in marmo
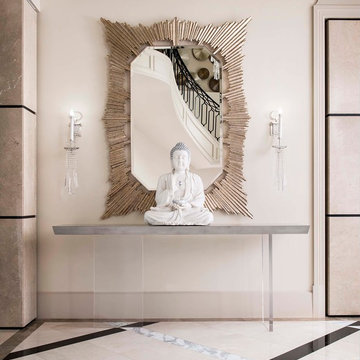
An over-scaled mirror finished in silver leaf are flanked by custom crystal sconces designed by AVID, while a monochromatic Buddha sculpture rests upon a seemingly floating console, created bespoke for the project.
Dan Piassick
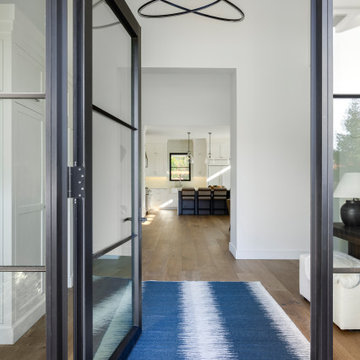
Modern Farmhouse foyer welcomes you with a contemporary LED chandelier, adding a fresh youthful vibe to the first impression of the house.
Immagine di un'ampia porta d'ingresso country con pareti bianche, una porta singola, una porta nera, pavimento in legno massello medio e pavimento beige
Immagine di un'ampia porta d'ingresso country con pareti bianche, una porta singola, una porta nera, pavimento in legno massello medio e pavimento beige
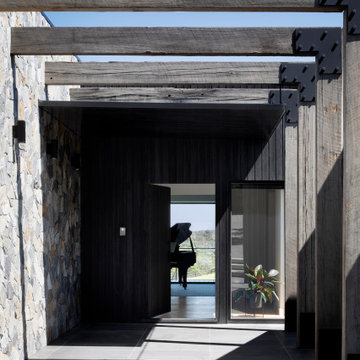
Idee per un'ampia porta d'ingresso minimal con pareti nere, una porta a pivot e una porta nera
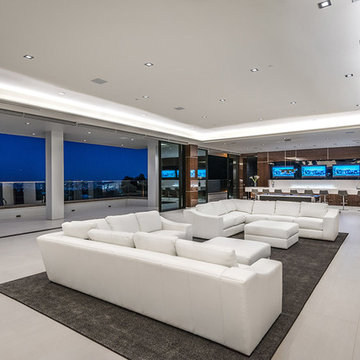
Recreation area with soft white leather sofas with a bar and a spacious glass terrace with an amazing view.
Immagine di un ampio ingresso o corridoio moderno con pareti bianche, pavimento in gres porcellanato e pavimento bianco
Immagine di un ampio ingresso o corridoio moderno con pareti bianche, pavimento in gres porcellanato e pavimento bianco
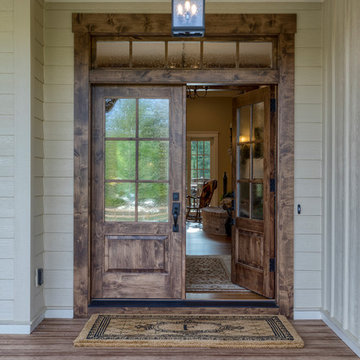
This Beautiful Country Farmhouse rests upon 5 acres among the most incredible large Oak Trees and Rolling Meadows in all of Asheville, North Carolina. Heart-beats relax to resting rates and warm, cozy feelings surplus when your eyes lay on this astounding masterpiece. The long paver driveway invites with meticulously landscaped grass, flowers and shrubs. Romantic Window Boxes accentuate high quality finishes of handsomely stained woodwork and trim with beautifully painted Hardy Wood Siding. Your gaze enhances as you saunter over an elegant walkway and approach the stately front-entry double doors. Warm welcomes and good times are happening inside this home with an enormous Open Concept Floor Plan. High Ceilings with a Large, Classic Brick Fireplace and stained Timber Beams and Columns adjoin the Stunning Kitchen with Gorgeous Cabinets, Leathered Finished Island and Luxurious Light Fixtures. There is an exquisite Butlers Pantry just off the kitchen with multiple shelving for crystal and dishware and the large windows provide natural light and views to enjoy. Another fireplace and sitting area are adjacent to the kitchen. The large Master Bath boasts His & Hers Marble Vanity’s and connects to the spacious Master Closet with built-in seating and an island to accommodate attire. Upstairs are three guest bedrooms with views overlooking the country side. Quiet bliss awaits in this loving nest amiss the sweet hills of North Carolina.
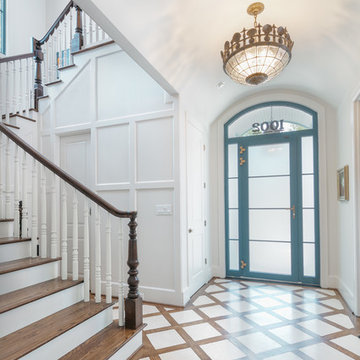
Immagine di un ampio ingresso classico con pareti bianche, pavimento con piastrelle in ceramica, una porta singola, una porta blu e pavimento multicolore
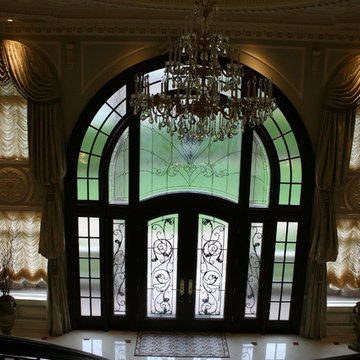
Immagine di un ampio ingresso chic con pareti beige, pavimento in marmo, una porta a due ante e una porta nera
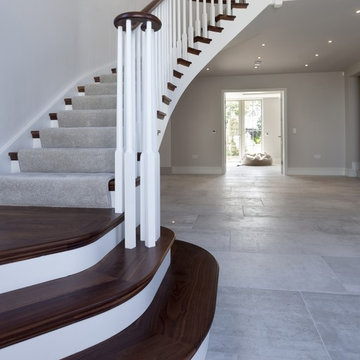
Working with & alongside the Award Winning Llama Property Developments on this fabulous Country House Renovation. The House, in a beautiful elevated position was very dated, cold and drafty. A major Renovation programme was undertaken as well as achieving Planning Permission to extend the property, demolish and move the garage, create a new sweeping driveway and to create a stunning Skyframe Swimming Pool Extension on the garden side of the House. This first phase of this fabulous project was to fully renovate the existing property as well as the two large Extensions creating a new stunning Entrance Hall and back door entrance. The stunning Vaulted Entrance Hall area with arched Millenium Windows and Doors and an elegant Helical Staircase with solid Walnut Handrail and treads. Gorgeous large format Porcelain Tiles which followed through into the open plan look & feel of the new homes interior. John Cullen floor lighting and metal Lutron face plates and switches. Gorgeous Farrow and Ball colour scheme throughout the whole house. This beautiful elegant Entrance Hall is now ready for a stunning Lighting sculpture to take centre stage in the Entrance Hallway as well as elegant furniture. More progress images to come of this wonderful homes transformation coming soon. Images by Andy Marshall
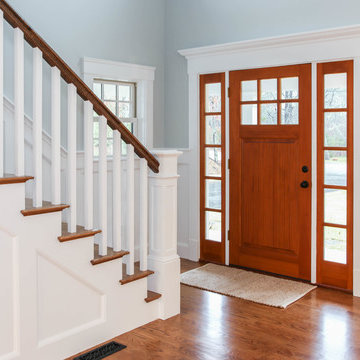
Cape Cod Home Builder - Floor plans Designed by CR Watson, Home Building Construction CR Watson, - Cape Cod General Contractor, Entry way with Natural wood front door, 1950's Cape Cod Style Staircase, Staircase white paneling hardwood banister, Greek Farmhouse Revival Style Home, Cape Cod Home Open Concept, Open Concept Floor plan, Coiffered Ceilings, Wainscoting Paneled Staircase, Victorian Era Wall Paneling, Victorian wall Paneling Staircase, Painted Wood Paneling,
JFW Photography for C.R. Watson
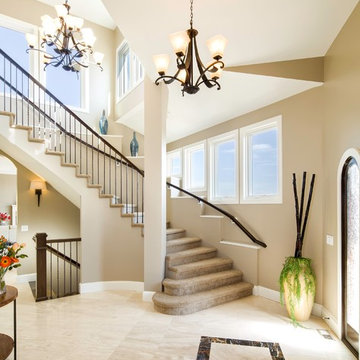
Porchfront Homes, Boulder Colorado
Foto di un ampio ingresso chic con pareti beige, pavimento in marmo, una porta singola e una porta in legno bruno
Foto di un ampio ingresso chic con pareti beige, pavimento in marmo, una porta singola e una porta in legno bruno
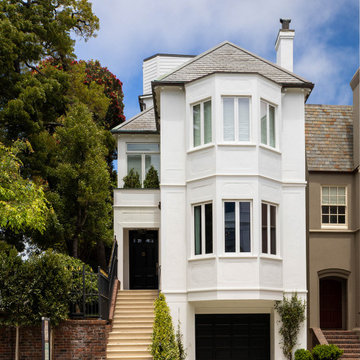
We juxtaposed bold colors and contemporary furnishings with the early twentieth-century interior architecture for this four-level Pacific Heights Edwardian. The home's showpiece is the living room, where the walls received a rich coat of blackened teal blue paint with a high gloss finish, while the high ceiling is painted off-white with violet undertones. Against this dramatic backdrop, we placed a streamlined sofa upholstered in an opulent navy velour and companioned it with a pair of modern lounge chairs covered in raspberry mohair. An artisanal wool and silk rug in indigo, wine, and smoke ties the space together.
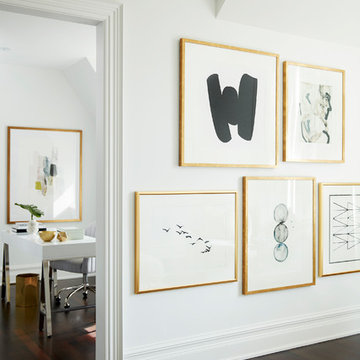
Photo ©Kim Jeffery
Esempio di un ampio ingresso o corridoio tradizionale con pareti bianche, parquet scuro e pavimento marrone
Esempio di un ampio ingresso o corridoio tradizionale con pareti bianche, parquet scuro e pavimento marrone
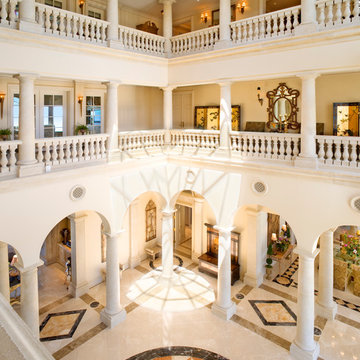
Greg Wilson & Clifford M. Scholz Architects
Immagine di un ampio ingresso tradizionale con pareti beige, pavimento in marmo e pavimento beige
Immagine di un ampio ingresso tradizionale con pareti beige, pavimento in marmo e pavimento beige
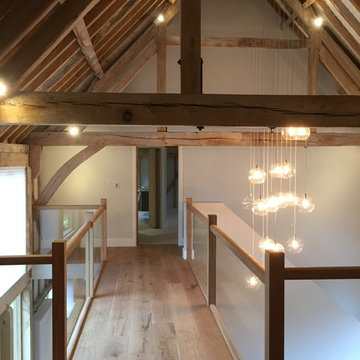
Galleried landing and bespoke chandelier, oak flooring to bridge,
Ispirazione per un ampio ingresso o corridoio design con pareti multicolore e parquet chiaro
Ispirazione per un ampio ingresso o corridoio design con pareti multicolore e parquet chiaro
4.894 Foto di ampi ingressi e corridoi
13
