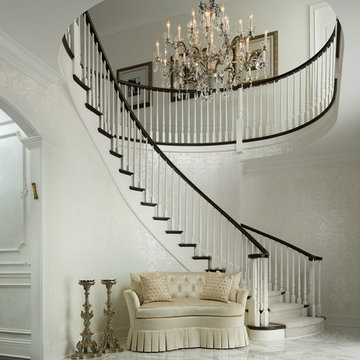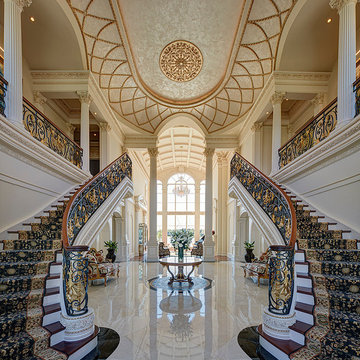820 Foto di ampi ingressi e corridoi con pavimento in marmo
Filtra anche per:
Budget
Ordina per:Popolari oggi
61 - 80 di 820 foto
1 di 3
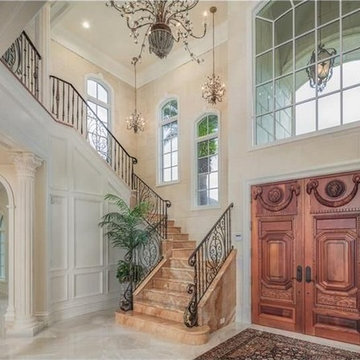
Luxury 2 story Foyer. Custom designed stone wall details. Antique reproduction stained wood double entry doors. The wood paneled walls under the staircase conceal a hidden room. Golden onyx slab staircase. Custom designed wrought iron railings, Imported carved stone columns. Polished white onyx floors. Light and airy Florida living. All interior architectural details by Susan Berry, Designer. All ceilings, stair details, flooring, lighting, materials and finish details by Susan Berry, Interior Designer. Furniture by a staging company. Gary Winter, architect. Photos provided by the homeowner. Central Florida Estate home.
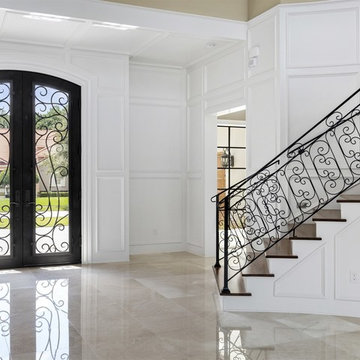
Foto di un'ampia porta d'ingresso chic con pareti bianche, pavimento in marmo, una porta a due ante e una porta in vetro
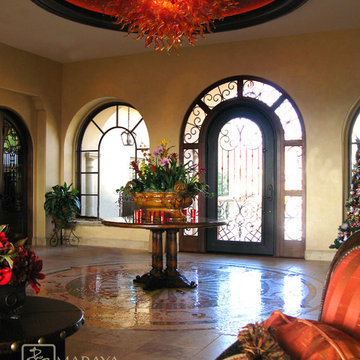
Domed ceiling in this Tuscan Villa has a handblown glass chandelier. The domed ceiling is painted red and gold by a local artist, the floor has a custom designed mosaic medallion.
Wonderfully colorful and full of energy, this is a large Italian Villa for a young family. Designed to be as bright, wild and fun as the Winn Resort in Las Vegas.
Children are growing up here, bowling, gaming, as the rest of the home features hand carved woods and limestones, handmade custom mosaics and rich textures. Kitchen area has a mosaic name shield behind range, whilst above the range is a a carved limestone range hood. Reds feature strongly in this beautiful home, as well as black and cream. Wrought iron fixtures including the stair rails, lighting and fireplace screens. Outdoor loggia lounge areas and bar b q areas, are all also designed by Maraya Interior Design, along with the multiple outdoor walks and halls. The entry shows a red glass chandelier inside a dome, with arched doors and windows.
Project Location: Santa Barbara, California. Project designed by Maraya Interior Design. From their beautiful resort town of Ojai, they serve clients in Montecito, Hope Ranch, Malibu, Westlake and Calabasas, across the tri-county areas of Santa Barbara, Ventura and Los Angeles, south to Hidden Hills- north through Solvang and more.
Walls with thick plaster arches, simple and intricate tile designs, barrel vaulted ceilings and creative wrought iron designs feel very natural and earthy in the warm Southern California sun. Hand made arched iron doors at the end of long gallery halls with exceptional custom Malibu tile, marble mosaics and limestone flooring throughout these sprawling homes feel right at home here from Malibu to Montecito and Santa Ynez. Loggia, bar b q, and pool houses designed to keep the cool in, heat out, with an abundance of views through arched windows and terra cotta tile. Kitchen design includes all natural stone counters of marble and granite, large range with carved stone, copper or plaster range hood and custom tile or mosaic back splash. Staircase designs include handpainted Malibu Tile and mosaic risers with wrought iron railings. Master Bath includes tiled arches, wainscot and limestone floors. Bedrooms tucked into deep arches filled with blues and gold walls, rich colors. Wood burning fireplaces with iron doors, great rooms filled with hand knotted rugs and custom upholstery in this rich and luxe homes. Stained wood beams and trusses, planked ceilings, and groin vaults combined give a gentle coolness throughout. Moorish, Spanish and Moroccan accents throughout most of these fine homes gives a distinctive California Exotic feel.
Project Location: various areas throughout Southern California. Projects designed by Maraya Interior Design. From their beautiful resort town of Ojai, they serve clients in Montecito, Hope Ranch, Malibu, Westlake and Calabasas, across the tri-county areas of Santa Barbara, Ventura and Los Angeles, south to Hidden Hills- north through Solvang and more.
Arc Design, architect
Dan Smith, contractor,
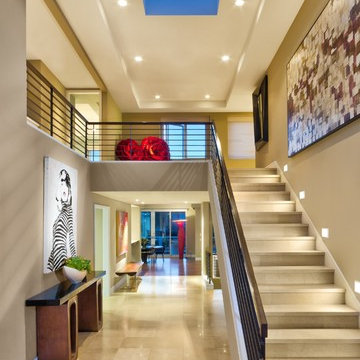
Dramatic contemporary steel railing staircase greet guests in this modern oceanfront estate featuring furnishings by Berman Rosetti, Mimi London and Clark Functional Art.
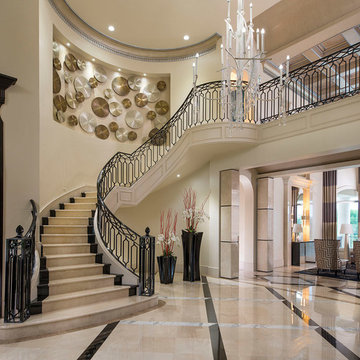
AVID Associates designed this opulent foyer with custom cut, patterned marble floors and includes a marble staircase with a black granite runner detail. The chandelier was custom designed by AVID.
Dan Piassick
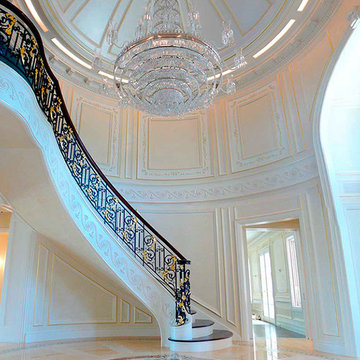
Architectural gilding in 23K gold leaf in Grand Entry on domed ceiling, crown, and wall panels.
Ispirazione per un ampio ingresso chic con pareti bianche e pavimento in marmo
Ispirazione per un ampio ingresso chic con pareti bianche e pavimento in marmo

The Entry features a two-story foyer and stunning Gallery Hallway with two groin vault ceiling details, channeled columns and wood flooring with a white polished travertine inlay.
Raffia Grass Cloth wall coverings in an aqua colorway line the Gallery Hallway, with abstract artwork hung atop.
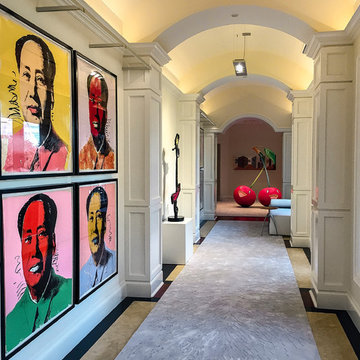
A grand hallway is redefined into an art gallery. Art lighting and detailed white millwork perfectly complements the modern art collection.
Immagine di un ampio ingresso o corridoio design con pareti bianche, pavimento in marmo e pavimento beige
Immagine di un ampio ingresso o corridoio design con pareti bianche, pavimento in marmo e pavimento beige
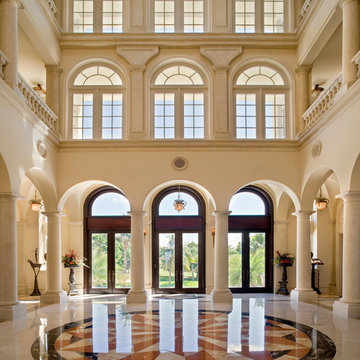
Greg Wilson & Clifford M. Scholz Architects
Immagine di un ampio ingresso chic con pareti beige, pavimento in marmo e pavimento multicolore
Immagine di un ampio ingresso chic con pareti beige, pavimento in marmo e pavimento multicolore
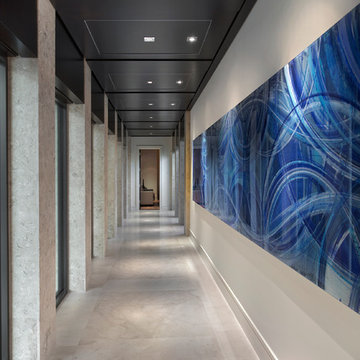
Giovanni Photography
Idee per un ampio ingresso o corridoio classico con pareti bianche e pavimento in marmo
Idee per un ampio ingresso o corridoio classico con pareti bianche e pavimento in marmo

Immagine di un ampio corridoio contemporaneo con pareti bianche, pavimento in marmo, pavimento bianco e soffitto a volta
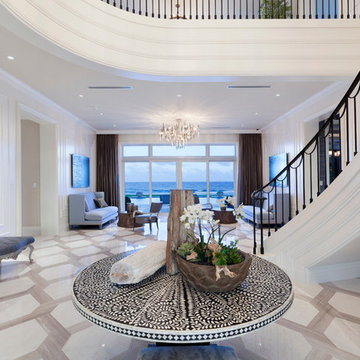
Ed Butera
Foto di un ampio ingresso design con pavimento in marmo e una porta a due ante
Foto di un ampio ingresso design con pavimento in marmo e una porta a due ante
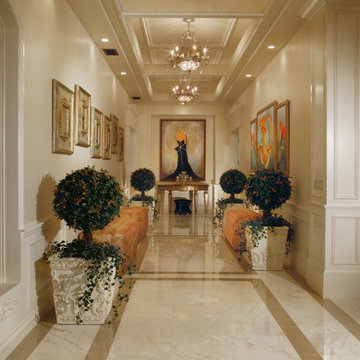
Joe Cotitta
Epic Photography
joecotitta@cox.net:
Builder: Eagle Luxury Property
Idee per un ampio ingresso o corridoio classico con pareti bianche, pavimento in marmo e pavimento beige
Idee per un ampio ingresso o corridoio classico con pareti bianche, pavimento in marmo e pavimento beige
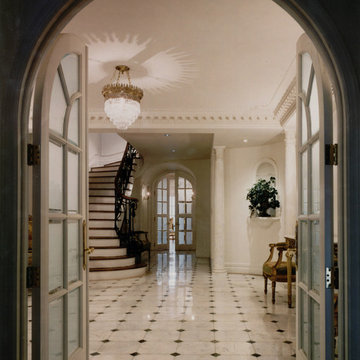
Ispirazione per un ampio ingresso chic con pareti bianche, pavimento in marmo, una porta a due ante e una porta in vetro
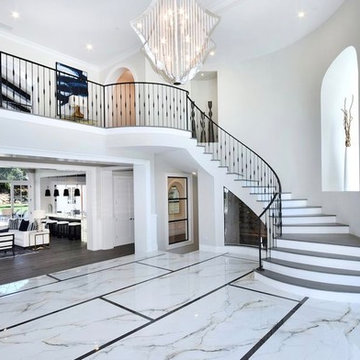
Ispirazione per un ampio ingresso classico con pareti bianche, pavimento in marmo e pavimento multicolore
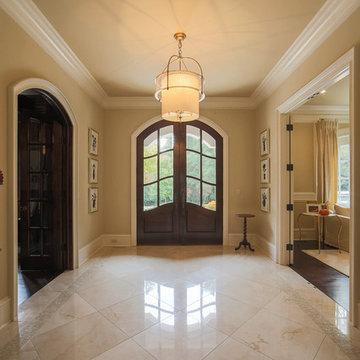
The foyer of this home features a chandelier from Baker furniture's collection by Jacques Garcia. The gleaming creme marfil marble floor is bordered with mosaics. The front door is solid mahogany and custom designed with The Looking Glass. Notice the heavy architectural hinges used on the french doors leading into the formal living room. These were used throughout the home and matched with the varying door hardware.
Designed by Melodie Durham of Durham Designs & Consulting, LLC.
Photo by Livengood Photographs [www.livengoodphotographs.com/design].
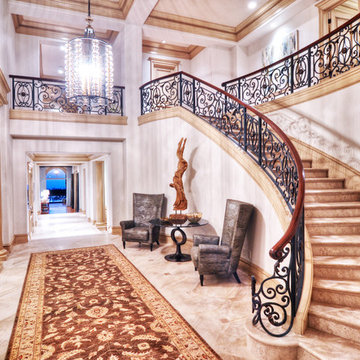
Bowman Group Architectural Photography
Immagine di un ampio ingresso mediterraneo con pareti beige e pavimento in marmo
Immagine di un ampio ingresso mediterraneo con pareti beige e pavimento in marmo
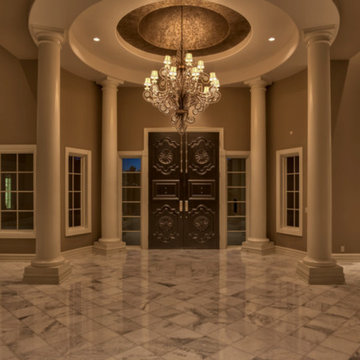
Home built by Arjay Builders Inc.
Custom Cabinets by Eurowood Cabinets, Inc.
Photo by Amoura Productions
Foto di un ampio ingresso mediterraneo con pareti beige, pavimento in marmo, una porta a due ante e una porta nera
Foto di un ampio ingresso mediterraneo con pareti beige, pavimento in marmo, una porta a due ante e una porta nera
820 Foto di ampi ingressi e corridoi con pavimento in marmo
4
