500 Foto di ampi ingressi e corridoi con pavimento in gres porcellanato
Filtra anche per:
Budget
Ordina per:Popolari oggi
81 - 100 di 500 foto
1 di 3
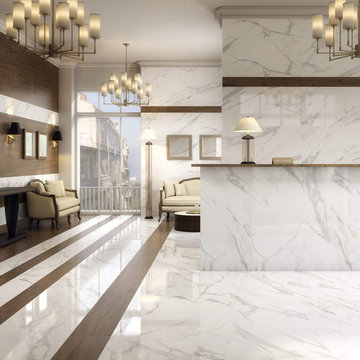
Using extra large format tiles will eliminate grout lines. The spaces will appear larger and more streamlined. The overall effect will create a high-end feel. From glorious splash-backs to beautiful bath surrounds, these marble veined porcelain tiles will add wow no matter what. 60 x 120 cm
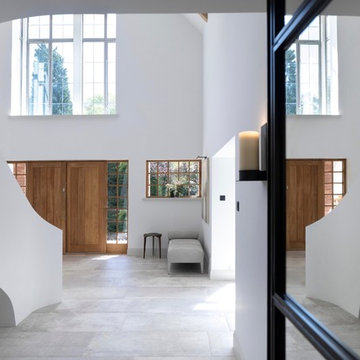
The newly designed and created Entrance Hallway which sees stunning Janey Butler Interiors design and style throughout this Llama Group Luxury Home Project . With stunning 188 bronze bud LED chandelier, bespoke metal doors with antique glass. Double bespoke Oak doors and windows. Newly created curved elegant staircase with bespoke bronze handrail designed by Llama Architects.
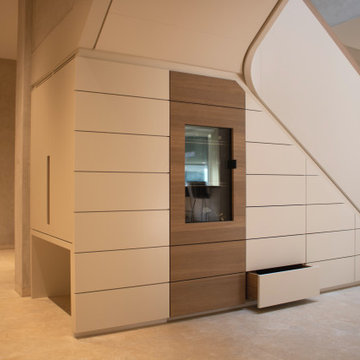
Um den Raum unter der Treppe optimal zu nutzen, haben wir dort einen Schrank eingesetzt, der als Schuhgarderobe mit Schubkästen funktioniert. Ebenfalls ist Platz für einen Weinkühlschrank sowie vor Kopf eine Garderobe
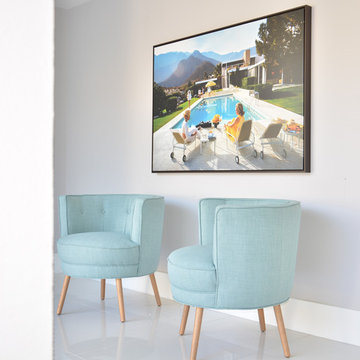
Meredith Heron Design
Esempio di un ampio ingresso o corridoio minimalista con pareti grigie e pavimento in gres porcellanato
Esempio di un ampio ingresso o corridoio minimalista con pareti grigie e pavimento in gres porcellanato
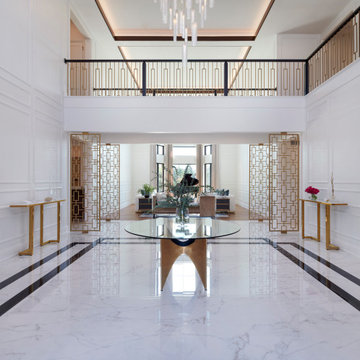
Foto di un ampio ingresso tradizionale con pareti bianche, pavimento in gres porcellanato, una porta a due ante, una porta nera, pavimento bianco e pannellatura
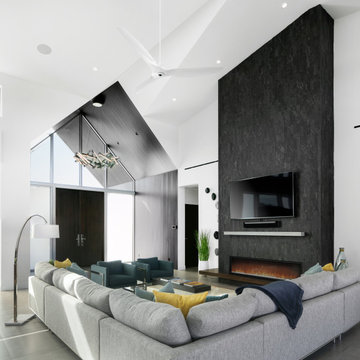
Immagine di un'ampia porta d'ingresso contemporanea con pareti bianche, pavimento in gres porcellanato, una porta a due ante, una porta in legno scuro, pavimento grigio e soffitto a volta

The Design Styles Architecture team beautifully remodeled the exterior and interior of this Carolina Circle home. The home was originally built in 1973 and was 5,860 SF; the remodel added 1,000 SF to the total under air square-footage. The exterior of the home was revamped to take your typical Mediterranean house with yellow exterior paint and red Spanish style roof and update it to a sleek exterior with gray roof, dark brown trim, and light cream walls. Additions were done to the home to provide more square footage under roof and more room for entertaining. The master bathroom was pushed out several feet to create a spacious marbled master en-suite with walk in shower, standing tub, walk in closets, and vanity spaces. A balcony was created to extend off of the second story of the home, creating a covered lanai and outdoor kitchen on the first floor. Ornamental columns and wrought iron details inside the home were removed or updated to create a clean and sophisticated interior. The master bedroom took the existing beam support for the ceiling and reworked it to create a visually stunning ceiling feature complete with up-lighting and hanging chandelier creating a warm glow and ambiance to the space. An existing second story outdoor balcony was converted and tied in to the under air square footage of the home, and is now used as a workout room that overlooks the ocean. The existing pool and outdoor area completely updated and now features a dock, a boat lift, fire features and outdoor dining/ kitchen.
Photo by: Design Styles Architecture
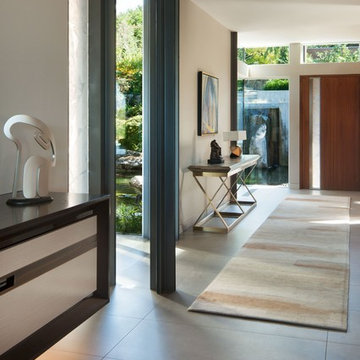
Photography by David O. Marlow
Foto di un ampio corridoio contemporaneo con pareti bianche, pavimento in gres porcellanato, una porta a pivot, una porta in legno bruno e pavimento grigio
Foto di un ampio corridoio contemporaneo con pareti bianche, pavimento in gres porcellanato, una porta a pivot, una porta in legno bruno e pavimento grigio
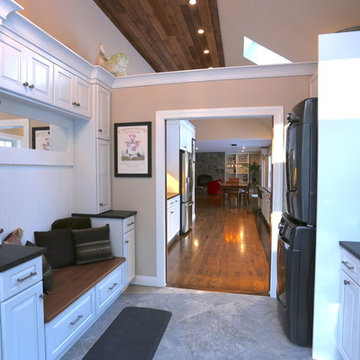
Entry / Mudroom / Laundry Space
Corey Crockett
Idee per un ampio ingresso con anticamera minimal con pareti beige, pavimento in gres porcellanato, una porta singola, una porta bianca e pavimento grigio
Idee per un ampio ingresso con anticamera minimal con pareti beige, pavimento in gres porcellanato, una porta singola, una porta bianca e pavimento grigio
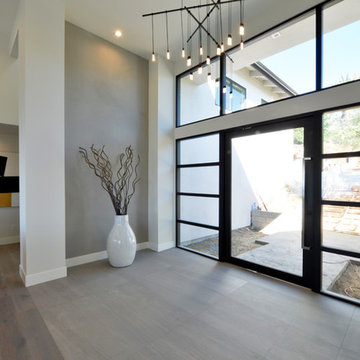
Martin Mann
Immagine di un ampio ingresso minimalista con pareti bianche, una porta a pivot, una porta in vetro e pavimento in gres porcellanato
Immagine di un ampio ingresso minimalista con pareti bianche, una porta a pivot, una porta in vetro e pavimento in gres porcellanato
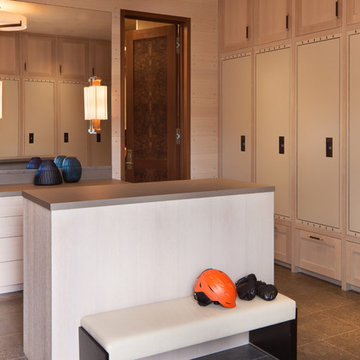
David O. Marlow
Immagine di un ampio ingresso con anticamera contemporaneo con pareti beige, pavimento in gres porcellanato, una porta singola, una porta in metallo e pavimento grigio
Immagine di un ampio ingresso con anticamera contemporaneo con pareti beige, pavimento in gres porcellanato, una porta singola, una porta in metallo e pavimento grigio
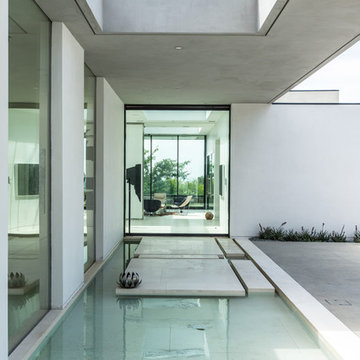
Esempio di un'ampia porta d'ingresso design con pareti bianche, pavimento in gres porcellanato, una porta a pivot e una porta in vetro
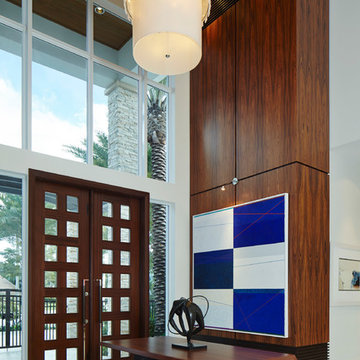
This view of the entryway shows the geometry of the artwork mirrored in the entry wall panels. Illumination is provided by a custom designed chandelier fabricated from lucite, crystal and linnen.
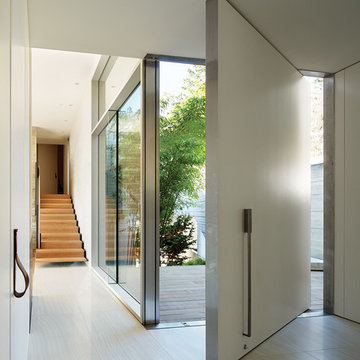
Accoya was selected as the ideal material for this breathtaking home in West Vancouver. Accoya was used for the railing, siding, fencing and soffits throughout the property. In addition, an Accoya handrail was specifically custom designed by Upper Canada Forest Products.
Design Duo Matt McLeod and Lisa Bovell of McLeod Bovell Modern houses switched between fluidity, plasticity, malleability and even volumetric design to try capture their process of space-making.
Unlike anything surrounding it, this home’s irregular shape and atypical residential building materials are more akin to modern-day South American projects that stem from their surroundings to showcase concrete’s versatility. This is why the Accoya was left in its rough state, to accentuate the minimalist and harmonious aesthetics of its natural environment.
Photo Credit: Martin Tessler
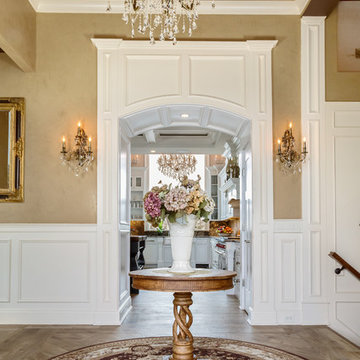
Entry hall features custom woodwork arch and painted domed ceiling was designed by Michael Rosenberg.
Immagine di un ampio ingresso o corridoio tradizionale con pavimento in gres porcellanato e pareti beige
Immagine di un ampio ingresso o corridoio tradizionale con pavimento in gres porcellanato e pareti beige
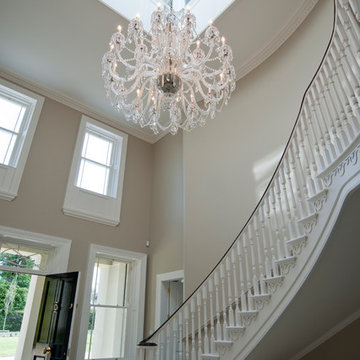
Double height Entrance Hall with sweeping stair
Esempio di un ampio ingresso o corridoio chic con pareti beige, pavimento in gres porcellanato e pavimento beige
Esempio di un ampio ingresso o corridoio chic con pareti beige, pavimento in gres porcellanato e pavimento beige
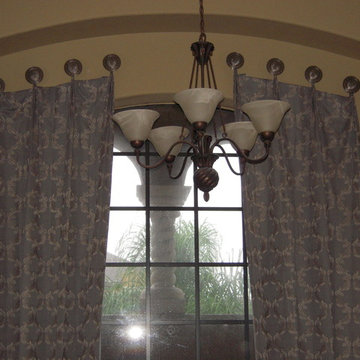
Fixed and tied back drapery panels covering a two story entrance. Elliptical arched upper window.
Esempio di un'ampia porta d'ingresso classica con pareti beige, una porta singola, una porta bianca e pavimento in gres porcellanato
Esempio di un'ampia porta d'ingresso classica con pareti beige, una porta singola, una porta bianca e pavimento in gres porcellanato
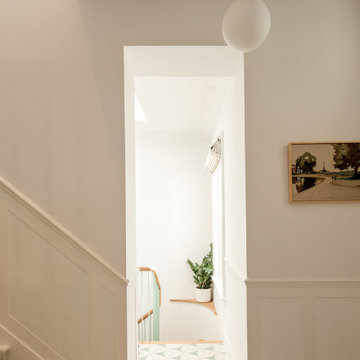
Mix of contemporary and period details in the hallway at our Grade II listed Blackheath project.
Idee per un ampio ingresso o corridoio design con pareti bianche, pavimento in gres porcellanato, pavimento verde e pannellatura
Idee per un ampio ingresso o corridoio design con pareti bianche, pavimento in gres porcellanato, pavimento verde e pannellatura
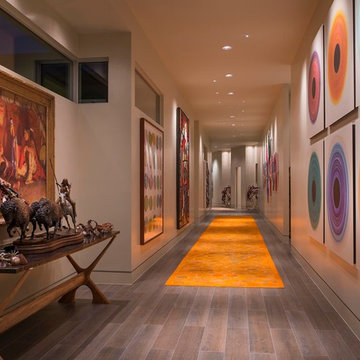
Danny Piassick
Foto di un ampio ingresso o corridoio contemporaneo con pareti beige e pavimento in gres porcellanato
Foto di un ampio ingresso o corridoio contemporaneo con pareti beige e pavimento in gres porcellanato
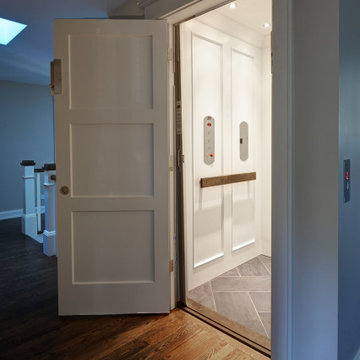
Esempio di un ampio ingresso o corridoio con pareti beige, boiserie, pavimento in gres porcellanato e pavimento grigio
500 Foto di ampi ingressi e corridoi con pavimento in gres porcellanato
5