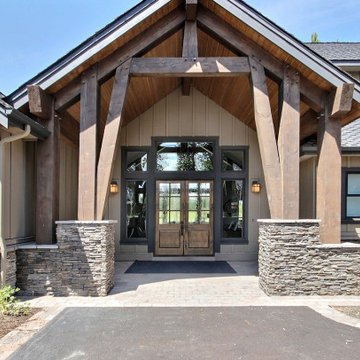151 Foto di ampi ingressi e corridoi con pannellatura
Filtra anche per:
Budget
Ordina per:Popolari oggi
41 - 60 di 151 foto
1 di 3
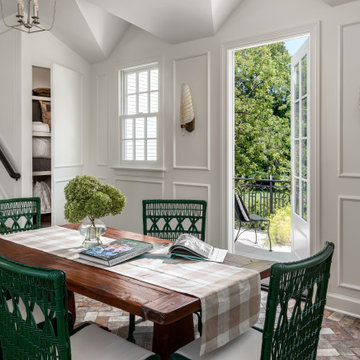
Grand hall above connector space between existing home and new addition
Photography: Garett + Carrie Buell of Studiobuell/ studiobuell.com
Immagine di un ampio ingresso o corridoio classico con pareti bianche, pavimento in mattoni, soffitto a volta e pannellatura
Immagine di un ampio ingresso o corridoio classico con pareti bianche, pavimento in mattoni, soffitto a volta e pannellatura
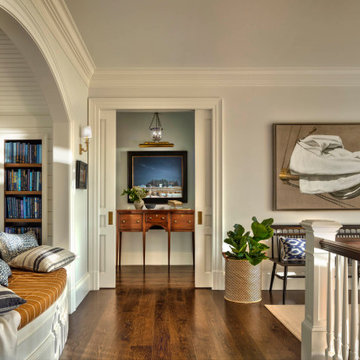
Foto di un ampio ingresso o corridoio chic con pareti bianche, pavimento in legno massello medio, pavimento marrone, soffitto a cassettoni e pannellatura
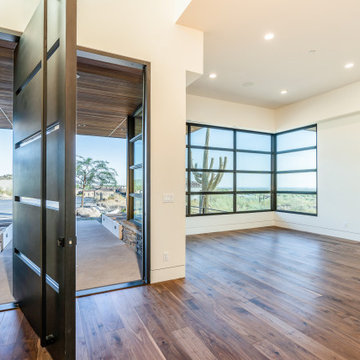
Immagine di un'ampia porta d'ingresso contemporanea con pareti beige, pavimento in cemento, una porta a pivot, una porta nera, pavimento bianco, soffitto in legno e pannellatura
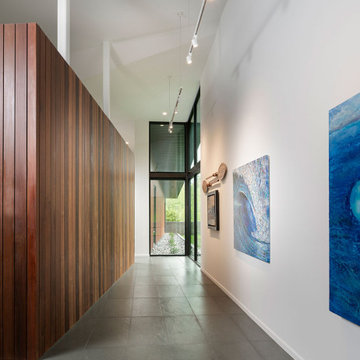
Ispirazione per un ampio ingresso o corridoio moderno con pareti bianche, pavimento in gres porcellanato, pavimento grigio, soffitto a volta e pannellatura
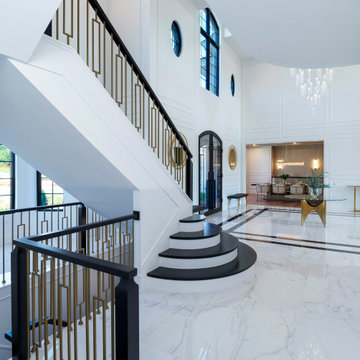
Immagine di un ampio ingresso tradizionale con pareti bianche, pavimento in gres porcellanato, una porta a due ante, una porta nera, pavimento bianco e pannellatura

Immagine di un ampio ingresso o corridoio country con pareti bianche, parquet chiaro, pavimento marrone, soffitto ribassato e pannellatura

Ispirazione per un ampio ingresso country con pareti beige, pavimento in legno massello medio, una porta scorrevole, una porta bianca, pavimento marrone, soffitto ribassato e pannellatura
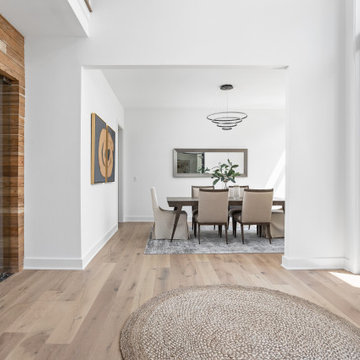
When walking into this home, you are greeted by a 182 bottle wine cellar. The 20 foot double doors bring in tons of light. Dining room is close to the wine cellar.
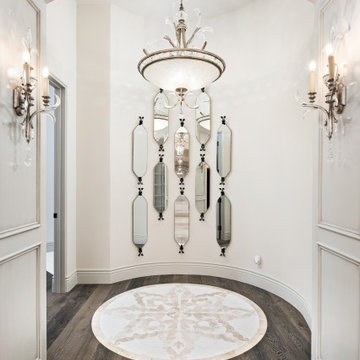
Mosaic floor tile, custom wall sconces, and wood floor.
Ispirazione per un ampio ingresso o corridoio minimalista con pareti bianche, pavimento in legno massello medio, pavimento marrone, soffitto a cassettoni e pannellatura
Ispirazione per un ampio ingresso o corridoio minimalista con pareti bianche, pavimento in legno massello medio, pavimento marrone, soffitto a cassettoni e pannellatura
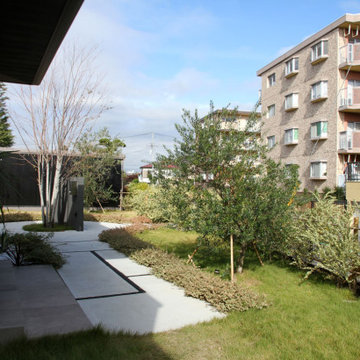
門塀から玄関までのアプローチです。植栽をふんだんに使用し、足元はシンプルなコンクリート舗装としました。目地には四国化成の自然石樹脂舗装【リンクストーン】を使用しています。玄関前には目隠しのオリーブを、門塀裏にはシンボルツリーとなるカツラ株立を植えています。
Foto di un ampio ingresso o corridoio minimalista con pareti grigie, pavimento in cemento, pavimento grigio, soffitto in perlinato e pannellatura
Foto di un ampio ingresso o corridoio minimalista con pareti grigie, pavimento in cemento, pavimento grigio, soffitto in perlinato e pannellatura
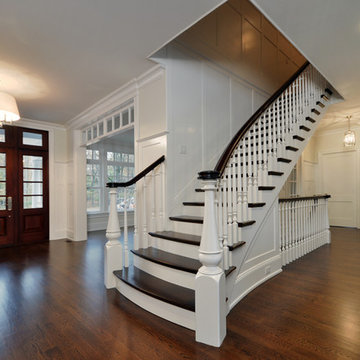
Upon entering this design-build, friends and. family are greeted with a custom mahogany front door with custom stairs complete with beautiful picture framing walls.
Stair-Pak Products Co. Inc.
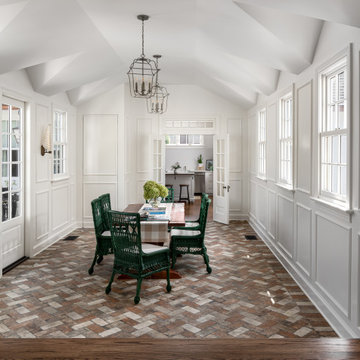
Grand hall above connector space between existing home and new addition
Photography: Garett + Carrie Buell of Studiobuell/ studiobuell.com
Esempio di un ampio ingresso o corridoio chic con pareti bianche, pavimento in mattoni, soffitto a volta e pannellatura
Esempio di un ampio ingresso o corridoio chic con pareti bianche, pavimento in mattoni, soffitto a volta e pannellatura
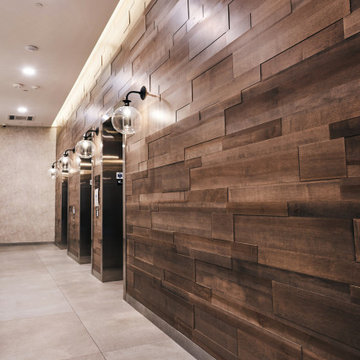
Immagine di un ampio ingresso o corridoio contemporaneo con pareti marroni, pavimento in gres porcellanato, pavimento grigio e pannellatura
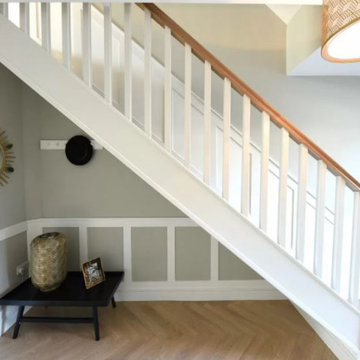
For this showhouse, Celene chose the Desert Oak Laminate in the Herringbone style (it is also available in a matching straight plank). This floor runs from the front door through the hallway, into the open plan kitchen / dining / living space.

A custom luxury home hallway featuring a mosaic floor tile, vaulted ceiling, custom chandelier, and window treatments.
Ispirazione per un ampio ingresso mediterraneo con pareti bianche, pavimento in marmo, una porta a due ante, una porta marrone, pavimento multicolore, soffitto a cassettoni e pannellatura
Ispirazione per un ampio ingresso mediterraneo con pareti bianche, pavimento in marmo, una porta a due ante, una porta marrone, pavimento multicolore, soffitto a cassettoni e pannellatura
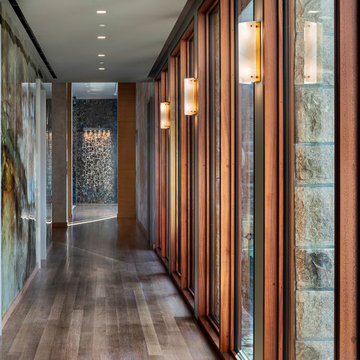
Windows:
• Same as previous
Interior Art Wall:
• Aluminum-back Resin Panels from Studium, David Meitus
• Artist: Alex Turco
• Pattern: Custom-made Green Onyx
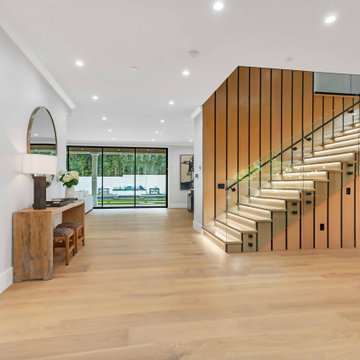
Newly constructed Smart home with attached 3 car garage in Encino! A proud oak tree beckons you to this blend of beauty & function offering recessed lighting, LED accents, large windows, wide plank wood floors & built-ins throughout. Enter the open floorplan including a light filled dining room, airy living room offering decorative ceiling beams, fireplace & access to the front patio, powder room, office space & vibrant family room with a view of the backyard. A gourmets delight is this kitchen showcasing built-in stainless-steel appliances, double kitchen island & dining nook. There’s even an ensuite guest bedroom & butler’s pantry. Hosting fun filled movie nights is turned up a notch with the home theater featuring LED lights along the ceiling, creating an immersive cinematic experience. Upstairs, find a large laundry room, 4 ensuite bedrooms with walk-in closets & a lounge space. The master bedroom has His & Hers walk-in closets, dual shower, soaking tub & dual vanity. Outside is an entertainer’s dream from the barbecue kitchen to the refreshing pool & playing court, plus added patio space, a cabana with bathroom & separate exercise/massage room. With lovely landscaping & fully fenced yard, this home has everything a homeowner could dream of!
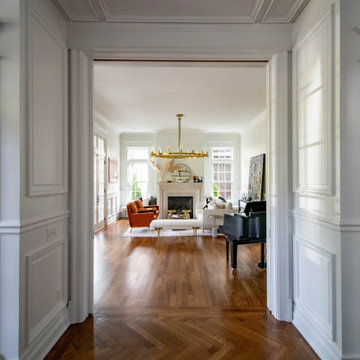
Foto di un ampio ingresso o corridoio classico con pareti bianche, parquet scuro, soffitto a cassettoni e pannellatura

The millwork in this entry foyer, which warms and enriches the entire space, is spectacular yet subtle with architecturally interesting shadow boxes, crown molding, and base molding. The double doors and sidelights, along with lattice-trimmed transoms and high windows, allow natural illumination to brighten both the first and second floors. Walnut flooring laid on the diagonal with surrounding detail smoothly separates the entry from the dining room.
151 Foto di ampi ingressi e corridoi con pannellatura
3
