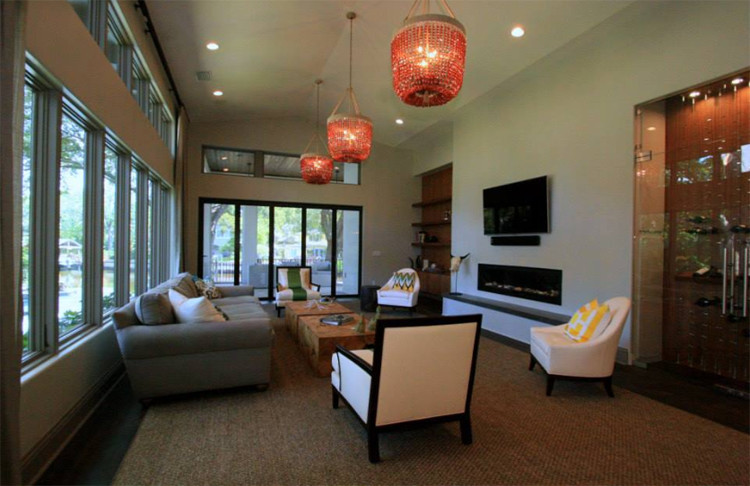
Family room
This is a very dynamic room. The left wall is almost entirely windows. This wall of windows is easily covered via automatic curtains. The lower windows are operable casements while the transoms are fixed. On the rear wall you can see the five-panel folding glass door system. When this is open it is like the entire wall gets opened up and the rear lanai and family room become one. The 8’ linear gas fireplace really adds a minimalistic touch with the long horizontal hearth. To the left of the fireplace you can see the built-in storage shelving while to the right of the fireplace is a built-in wine-bottle display system behind operable 9’ high glass doors. The wine bottles are supported with a cable system.
