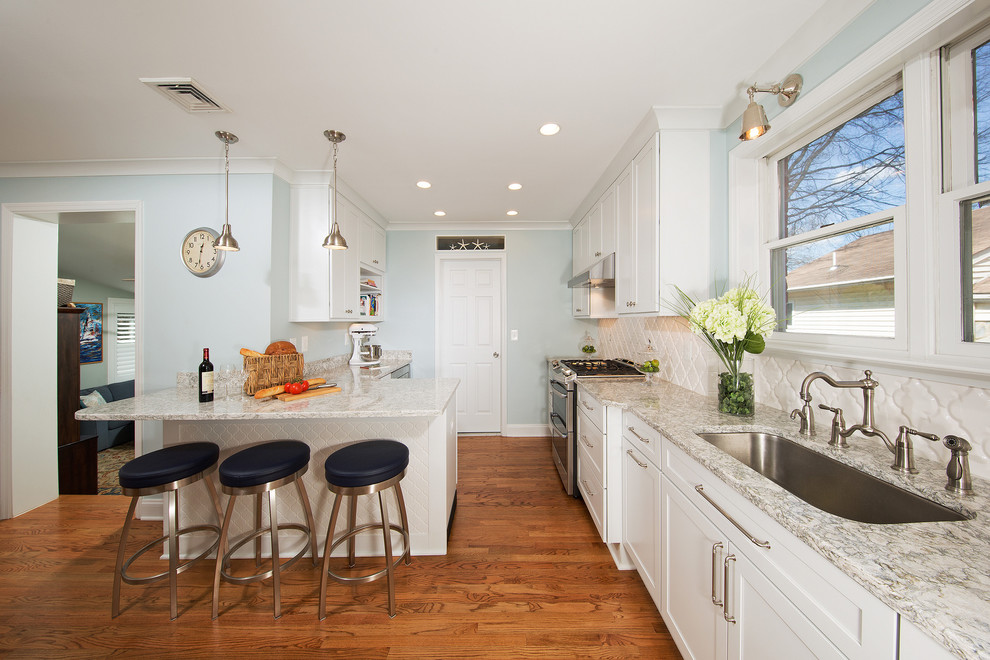
Family Kitchen Remodel in Fairfax, VA
Schroeder Design/Build created seven different layout options and our clients selected an “L” shaped design that required removing a bearing wall. This allowed us to open up the kitchen area and create a laundry area that was formerly an under stair closet. The new kitchen features loads of counter space for working and cabinets and drawers for storage. Appliances were placed to maximize flow and prevent traffic jams. A well-planned layered light plan offers overhead, task and accent lighting throughout. The peninsula seating area allows the kids to sit and do homework or socialize while mom’s preparing meals.
This kitchen remodel includes many special touches that make it perfectly suited for this family.
The knee wall under the peninsula is tiled to prevent damage to the cabinets from accidental kicking while the kids sit on stools. There’s a niche behind the sink to add extra counter depth for plants.

diamond tile