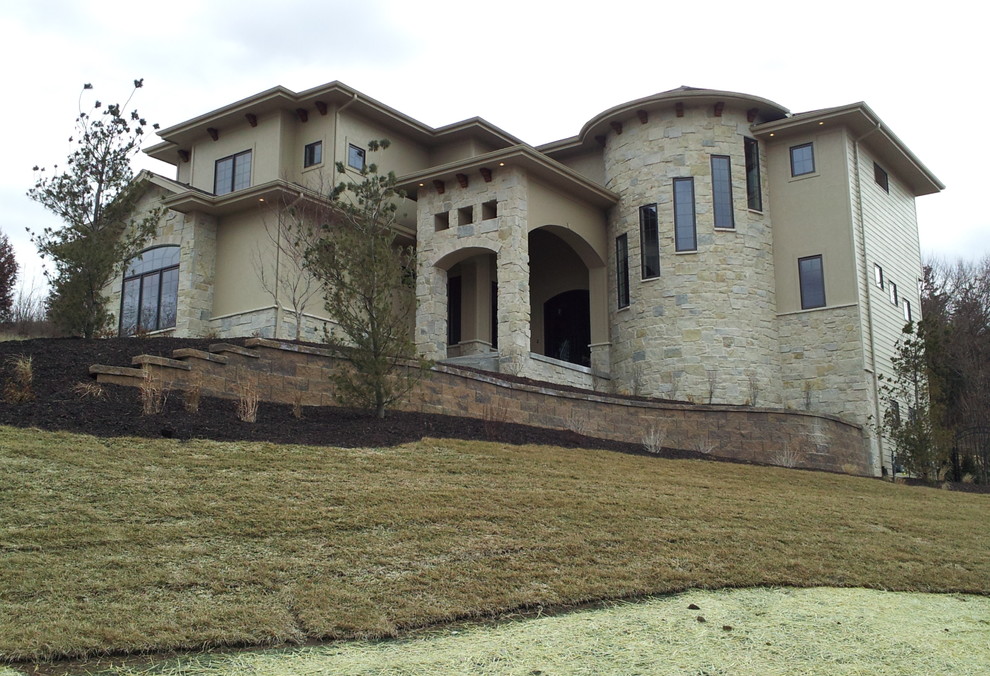
Fairchild from the side
29123 Fairchild
Classic Mediterranean design elements are enhanced by a striking turret on the front of this elegant, 3,522 sq. ft., 1-1/2 story house plan.
Double doors open to reveal immediate views of the 2-story-high great room, showcased behind elegant arched openings. The great room is warmed by a fireplace and brightened by a generous bank of windows to the rear.
Just off the entry hall, a formal dining room lies open to the great room, as does the bayed breakfast area and kitchen. The breakfast area, with cathedral ceiling, accesses a rear covered porch to enjoy meals outdoors, rain or shine. The kitchen, designed for efficiency, boasts plenty of counter space, an island workspace and walk-in pantry.
Just off the kitchen, a reception area with built-in bench, coat closet and desk, accesses the 3-car garage area, which includes one 2-car, side-load garage and one, 1-car, front-load garage.
On the opposite side of the home, adjacent from the stunning circular staircase, the master suite resides behind double doors. The bedroom is adorned with beautiful ceiling details. The bath area lies beneath an equally impressive cathedral ceiling and features his-and-her vanities, a soaking tub, walk-in shower, compartmented toilet and a walk-in closet with built-in dressers. The walk-in closet also accesses the laundry room with counter and utility sink.
Upstairs, all secondary bedrooms have walk-in closets and high ceilings. Bedrooms 2 and 3 share a Jack-n-Jill bath, as do bedrooms 4 and 5. A loft area at the top of the circular staircase offers breathtaking views of the great room below.

Beautiful