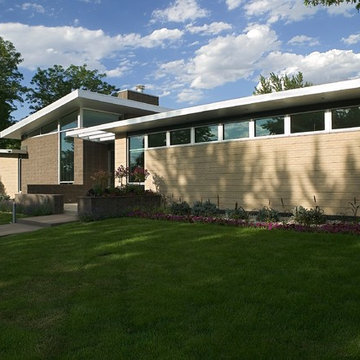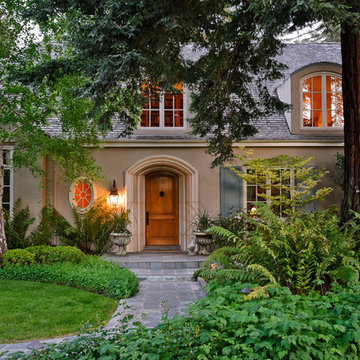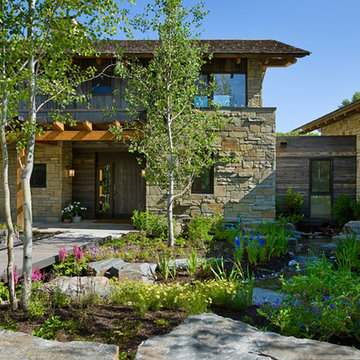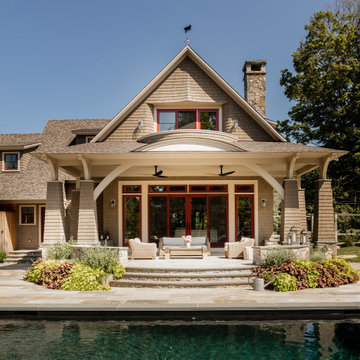Facciate di case verdi, turchesi
Filtra anche per:
Budget
Ordina per:Popolari oggi
61 - 80 di 356.260 foto
1 di 3

This detached Victorian house was extended to accommodate the needs of a young family with three small children.
The programme was organized into two distinctive structures: the larger and higher volume is placed at the back of the house to face the garden and make the best use of the south orientation and to accommodate a large Family Room open to the new Kitchen. A longer and thinner volume, only 1.15m wide, stands to the western side of the house and accommodates a Toilet, a Utility and a dining booth facing the Family Room. All the functions that are housed in the secondary volume have direct access either from the original house or the rear extension, thus generating a hierarchy of served and servant volumes, a relationship that is homogeneous to that between the house and the extension.
The timber structures, while distinctive in their proportions, are connected by a shallow volume that doubles as a bench to create an architectural continuum and to emphasize the effect of a secondary volume wrapped around a primary one.
While the extension makes use of a modern idiom, so that it is clearly distinguished from the original house and so that the history of its development becomes immediately apparent, the size of the red cedar cladding boards, left untreated to allow a natural silvering process, matches that of the Victorian brickwork to bind house and extension together.
As the budget did not make possible the use a bespoke profile, an off-the-shelf board was selected and further grooved at mid point to recreate the brick pattern of the façade.
A tall and slender pivoting door, positioned at the boundary between the original house and the new intervention, allows a direct view of the garden from the front of the house and facilitates an innovative relationship with the outside.
Photo: Gianluca Maver
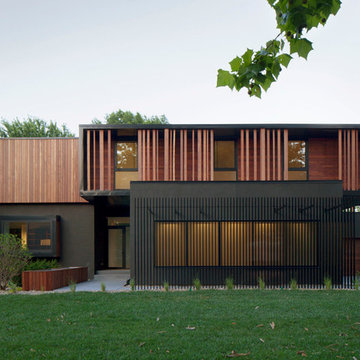
Baulinder Haus is located just a few houses down from a landmark Kansas City area home designed by Bauhaus architect Marcel Breuer. Baulinder Haus draws inspiration from the details of the neighboring home. Vertically oriented wood siding, simple forms, and overhanging masses—these were part of Breuer’s modernist palette. The house’s form consists of a series of stacked boxes, with public spaces on the ground level and private spaces in the boxes above. The boxes are oriented in a U-shaped plan to create a generous private courtyard. This was designed as an extension of the interior living space, blurring the boundaries between indoors and outdoors.
Floor-to-ceiling south facing windows in the courtyard are shaded by the overhanging second floor above to prohibit solar heat gain, but allow for passive solar heating in the winter. Other sustainable elements of the home include a geothermal heat pump HVAC system, energy efficient windows and sprayed foam insulation. The exterior wood is a vertical shiplap siding milled from FSC certified Machiche. Baulinder Haus was designed to meet and exceed requirements put forward by the U.S. Environmental Protection Agency for their Indoor airPLUS qualified homes, and is working toward Energy Star qualification.
Machiche and steel screening elements provide depth and texture to front facade.
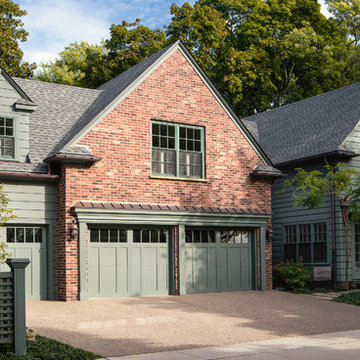
This early 20th century Poppleton Park home was originally 2548 sq ft. with a small kitchen, nook, powder room and dining room on the first floor. The second floor included a single full bath and 3 bedrooms. The client expressed a need for about 1500 additional square feet added to the basement, first floor and second floor. In order to create a fluid addition that seamlessly attached to this home, we tore down the original one car garage, nook and powder room. The addition was added off the northern portion of the home, which allowed for a side entry garage. Plus, a small addition on the Eastern portion of the home enlarged the kitchen, nook and added an exterior covered porch.
Special features of the interior first floor include a beautiful new custom kitchen with island seating, stone countertops, commercial appliances, large nook/gathering with French doors to the covered porch, mud and powder room off of the new four car garage. Most of the 2nd floor was allocated to the master suite. This beautiful new area has views of the park and includes a luxurious master bath with free standing tub and walk-in shower, along with a 2nd floor custom laundry room!
Attention to detail on the exterior was essential to keeping the charm and character of the home. The brick façade from the front view was mimicked along the garage elevation. A small copper cap above the garage doors and 6” half-round copper gutters finish the look.
KateBenjamin Photography

Sterling E. Stevens Design Photo, Raleigh, NC - Studio H Design, Charlotte, NC - Stirling Group, Inc, Charlotte, NC
Ispirazione per la facciata di una casa grigia american style a due piani con rivestimento in legno
Ispirazione per la facciata di una casa grigia american style a due piani con rivestimento in legno
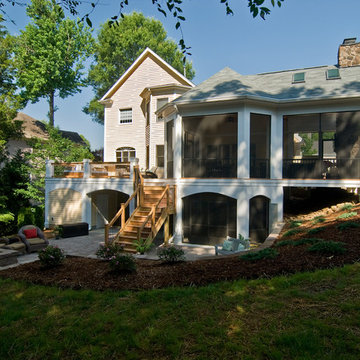
Renovation, Outdoor Living Space
www.artisteyephotography.com
Immagine della facciata di una casa classica
Immagine della facciata di una casa classica
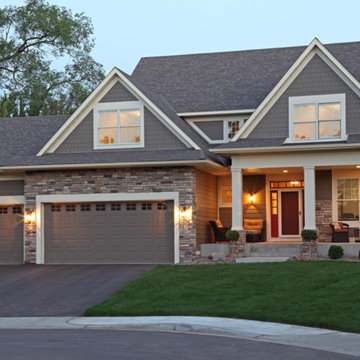
Esempio della facciata di una casa grigia classica a due piani con rivestimento in vinile e tetto a capanna

photo ©2012 Mariko Reed
Foto della casa con tetto a falda unica moderno a un piano con rivestimento in legno
Foto della casa con tetto a falda unica moderno a un piano con rivestimento in legno

Simplicity at it's best.
Photography: Phillip Mueller Photography
This house plan is available for purchase at http://simplyeleganthomedesigns.com/Lakeland_Unique_Cape_Cod_House_Plan.html
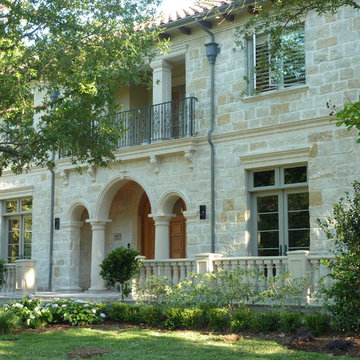
Front Elevation, Lloyd Lumpkins
Constructed by: Alford Homes
http://alfordhomes.com/
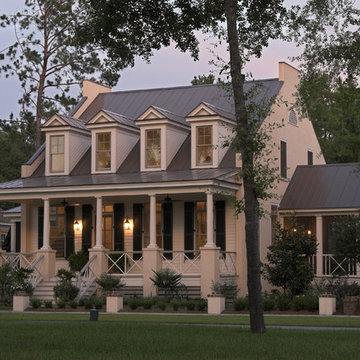
Southern Living featured plan "Eastover Cottage"
Photos by: J. Savage Gibson
WaterMark Coastal Homes
Beaufort County Premiere Home Builder
Location: 8 Market #2
Beaufort, SC 29906
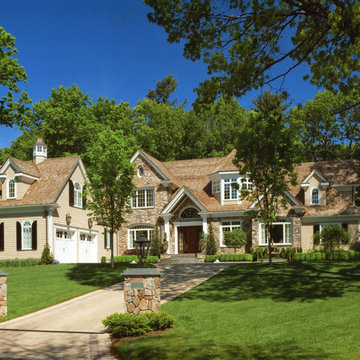
new construction / builder - cmd corp.
Foto della villa grande beige classica a due piani con rivestimento in legno, tetto a capanna e copertura a scandole
Foto della villa grande beige classica a due piani con rivestimento in legno, tetto a capanna e copertura a scandole

Ispirazione per la villa grande verde classica con rivestimento in pietra e con scandole

Idee per la facciata di una casa grande nera contemporanea a due piani con rivestimento in metallo, tetto a capanna, copertura in metallo o lamiera, tetto nero e pannelli sovrapposti
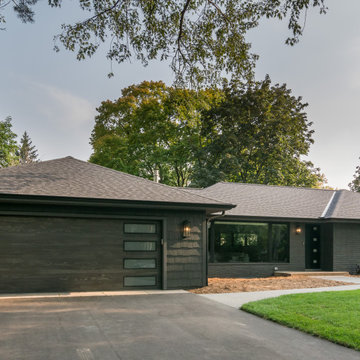
Remake of the 1950 Rambler - no longer a tuck under garage and a rework of the center stairs to the lower level.
Esempio della villa contemporanea a due piani di medie dimensioni con rivestimento in legno e con scandole
Esempio della villa contemporanea a due piani di medie dimensioni con rivestimento in legno e con scandole
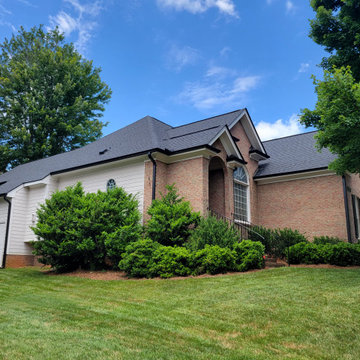
A complete reroof with new gutters. Installed Certainteed architectural shinles with 10 year workmanship warranty, 10 year anit-stain warranty, and Certainteeds 4-Star 50 year warranty.

Immagine della villa grande bianca country a due piani con rivestimento con lastre in cemento, tetto a padiglione, copertura a scandole, tetto marrone e pannelli e listelle di legno
Facciate di case verdi, turchesi
4
