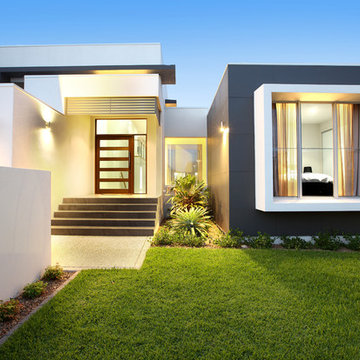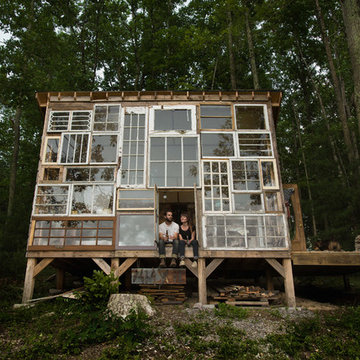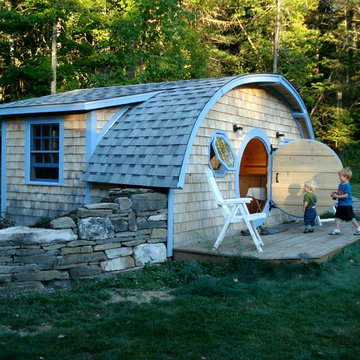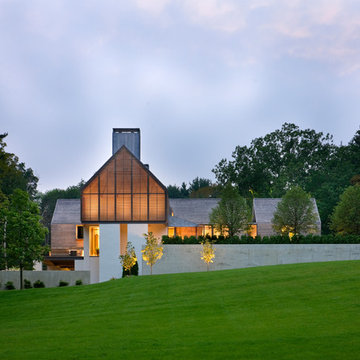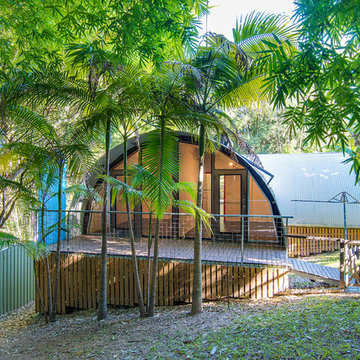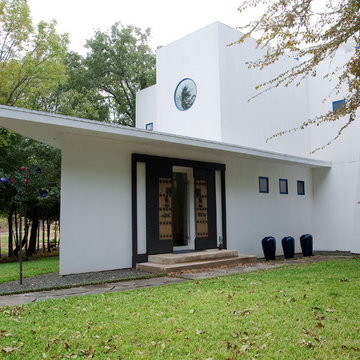Facciate di case verdi
Filtra anche per:
Budget
Ordina per:Popolari oggi
1 - 20 di 23 foto
1 di 3
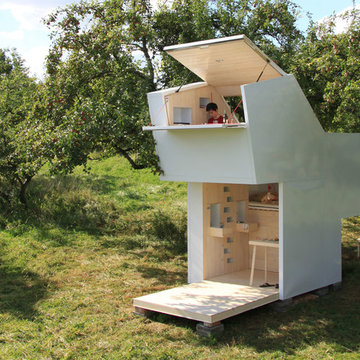
Foto: Matthias Prüger
Foto della facciata di una casa piccola bianca contemporanea a piani sfalsati con rivestimento in legno
Foto della facciata di una casa piccola bianca contemporanea a piani sfalsati con rivestimento in legno

Solar panels integrated into the Bothy's pyramid roofs
Ispirazione per la micro casa piccola rustica a un piano con rivestimento in legno
Ispirazione per la micro casa piccola rustica a un piano con rivestimento in legno
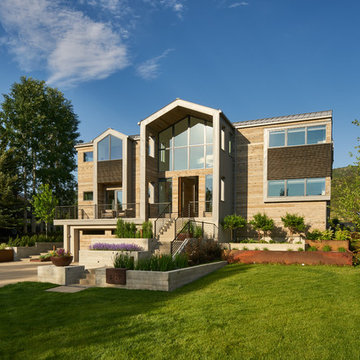
David Agnello
Esempio della villa grande marrone contemporanea a due piani con rivestimento in legno e tetto a capanna
Esempio della villa grande marrone contemporanea a due piani con rivestimento in legno e tetto a capanna
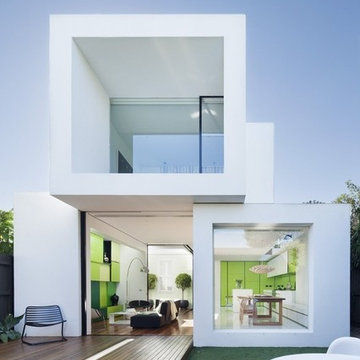
Ispirazione per la facciata di una casa bianca contemporanea a due piani con tetto piano
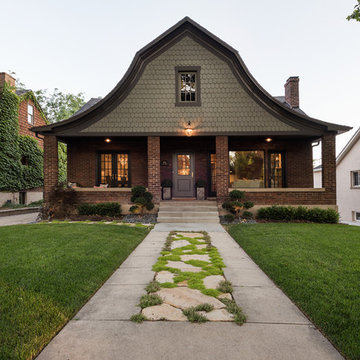
Photo: Lucy Call © 2015 Houzz
Immagine della facciata di una casa american style a due piani con rivestimenti misti
Immagine della facciata di una casa american style a due piani con rivestimenti misti

SeARCH and CMA collaborated to create Villa Vals, a holiday retreat dug in to the alpine slopes of Vals in Switzerland, a town of 1,000 made notable by Peter Zumthor’s nearby Therme Vals spa.
For more info visit http://www.search.nl/
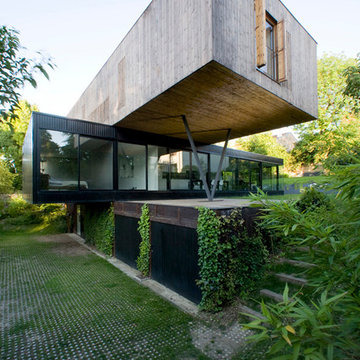
Foto della facciata di una casa contemporanea a tre piani con rivestimento in legno e tetto piano
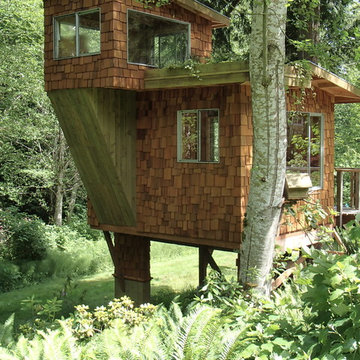
The treehouse.
Esempio della facciata di una casa piccola rustica a due piani con rivestimento in legno
Esempio della facciata di una casa piccola rustica a due piani con rivestimento in legno
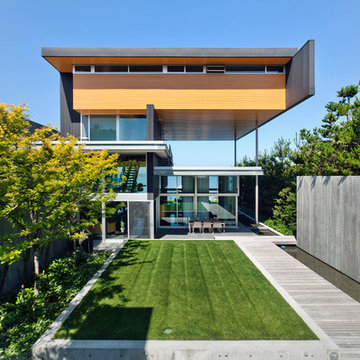
Gilbertson Photography
Foto della facciata di una casa moderna a tre piani con rivestimenti misti e tetto piano
Foto della facciata di una casa moderna a tre piani con rivestimenti misti e tetto piano
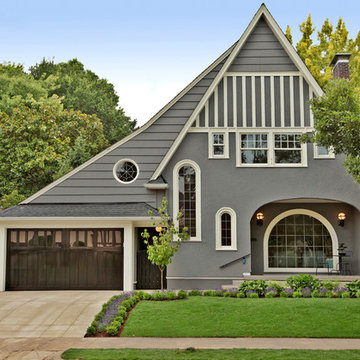
Front of house; eclectic New-Traditional style with pitched roof and traditional windows.
Ispirazione per la facciata di una casa grigia classica a due piani di medie dimensioni con rivestimenti misti
Ispirazione per la facciata di una casa grigia classica a due piani di medie dimensioni con rivestimenti misti
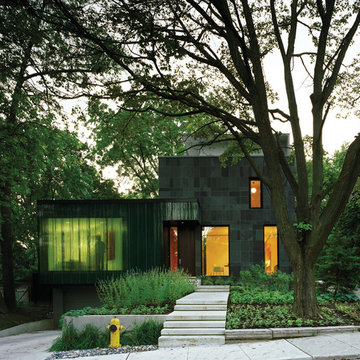
Architecture: Paul Raff Studio
Photo Credit: Ben Rahn
Esempio della facciata di una casa contemporanea a due piani
Esempio della facciata di una casa contemporanea a due piani
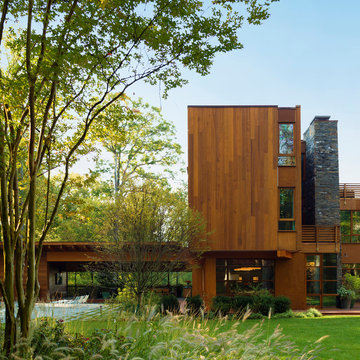
MERIT AWARD ─ Residential Architecture
Project: Chalon Road House
Location: Bethesda, Maryland
Architect: Dynerman Architects PC
Owner/Developer: Withheld
Contractor: Horizon Builders Inc. / George Fritz
Photographer: Paul Warchol Photography
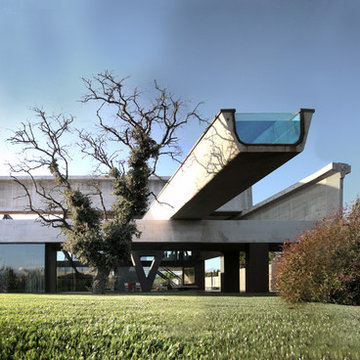
Esempio della facciata di una casa ampia grigia contemporanea a due piani con rivestimento in cemento e tetto piano
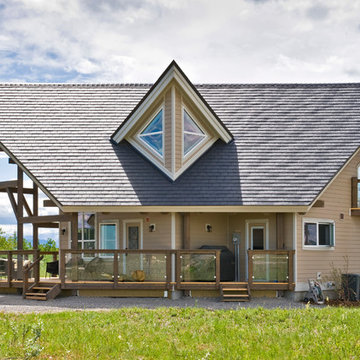
This 950 square foot cabin belies its size and is a well-functioning, surprisingly spacious environment. The design and space planning of the kitchen area, living room and bedrooms all help give the home its roomy feel. The open design and vaulted roof lines complement the outdoor space which also helps confirm the cabin’s significant presence. Woodpecker brought meticulous attention to detail to the construction of the home including the timber structure and custom stairs. They also implemented a wall system that provides maximum insulation for the home with sound proofing to exclude noise from the neighbouring Ghost Dam.
Facciate di case verdi
1
