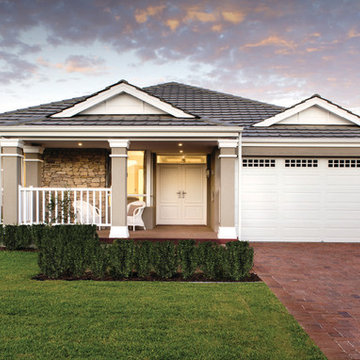Facciate di case verdi di medie dimensioni
Filtra anche per:
Budget
Ordina per:Popolari oggi
81 - 100 di 32.923 foto
1 di 3
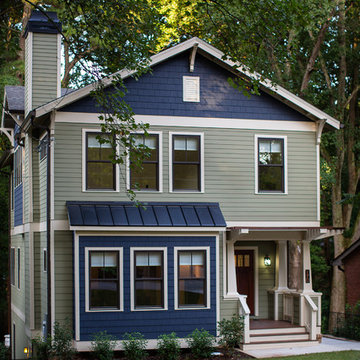
Esempio della facciata di una casa verde american style a tre piani di medie dimensioni con rivestimento con lastre in cemento, tetto a capanna e abbinamento di colori
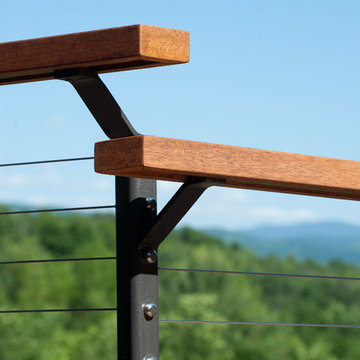
Photography by Susan Teare
Idee per la facciata di una casa verde rustica a due piani di medie dimensioni con rivestimento in legno e tetto a capanna
Idee per la facciata di una casa verde rustica a due piani di medie dimensioni con rivestimento in legno e tetto a capanna
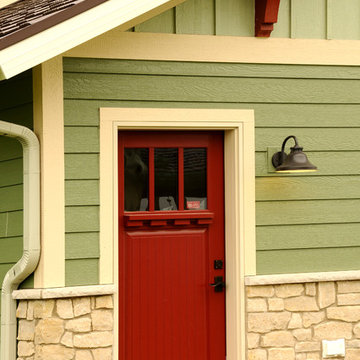
Side entrance to garage/studio space.
Immagine della facciata di una casa verde american style a due piani di medie dimensioni con rivestimento in legno e tetto a capanna
Immagine della facciata di una casa verde american style a due piani di medie dimensioni con rivestimento in legno e tetto a capanna

This detached Victorian house was extended to accommodate the needs of a young family with three small children.
The programme was organized into two distinctive structures: the larger and higher volume is placed at the back of the house to face the garden and make the best use of the south orientation and to accommodate a large Family Room open to the new Kitchen. A longer and thinner volume, only 1.15m wide, stands to the western side of the house and accommodates a Toilet, a Utility and a dining booth facing the Family Room. All the functions that are housed in the secondary volume have direct access either from the original house or the rear extension, thus generating a hierarchy of served and servant volumes, a relationship that is homogeneous to that between the house and the extension.
The timber structures, while distinctive in their proportions, are connected by a shallow volume that doubles as a bench to create an architectural continuum and to emphasize the effect of a secondary volume wrapped around a primary one.
While the extension makes use of a modern idiom, so that it is clearly distinguished from the original house and so that the history of its development becomes immediately apparent, the size of the red cedar cladding boards, left untreated to allow a natural silvering process, matches that of the Victorian brickwork to bind house and extension together.
As the budget did not make possible the use a bespoke profile, an off-the-shelf board was selected and further grooved at mid point to recreate the brick pattern of the façade.
A tall and slender pivoting door, positioned at the boundary between the original house and the new intervention, allows a direct view of the garden from the front of the house and facilitates an innovative relationship with the outside.
Photo: Gianluca Maver
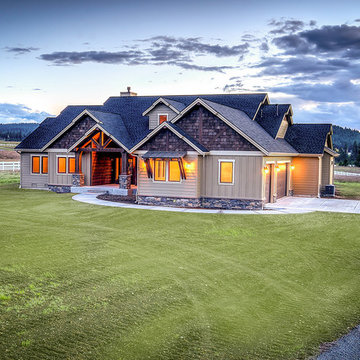
Front elevation w/ side load garage
Immagine della facciata di una casa beige american style a un piano di medie dimensioni con rivestimento con lastre in cemento
Immagine della facciata di una casa beige american style a un piano di medie dimensioni con rivestimento con lastre in cemento
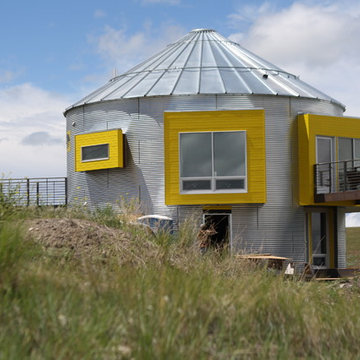
Ispirazione per la facciata di una casa industriale a due piani di medie dimensioni con rivestimento in metallo
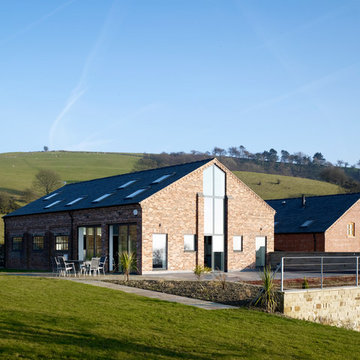
Photo by: Tim Soar
Idee per la facciata di una casa fienile ristrutturato classica a due piani di medie dimensioni con rivestimento in mattoni e tetto a capanna
Idee per la facciata di una casa fienile ristrutturato classica a due piani di medie dimensioni con rivestimento in mattoni e tetto a capanna
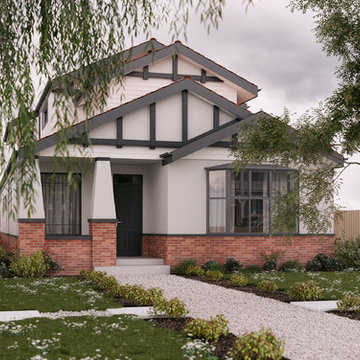
Designed for a young and active family this Northcote project is a mix of classic and contemporary. The Californian Bungalow inspired home fits seamlessly into the existing streetscape, yet inside it is a sanctuary of functional and contemporary living.

The Field at Lambert Ranch
Irvine, CA
Builder: The New Home Company
Marketing Director: Joan Marcus-Colvin
Associate: Summers/Murphy & Partners
Esempio della facciata di una casa bianca mediterranea a due piani di medie dimensioni con rivestimento in stucco
Esempio della facciata di una casa bianca mediterranea a due piani di medie dimensioni con rivestimento in stucco
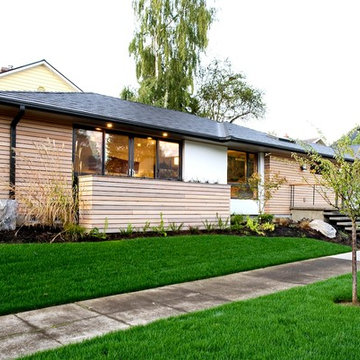
Foto della facciata di una casa moderna a un piano di medie dimensioni con rivestimento in stucco
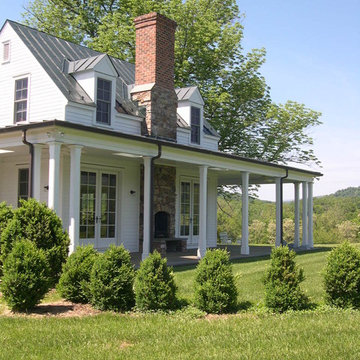
W. Douglas Gilpin, Jr. FAIA
Ispirazione per la facciata di una casa bianca country a due piani di medie dimensioni con rivestimento in legno
Ispirazione per la facciata di una casa bianca country a due piani di medie dimensioni con rivestimento in legno
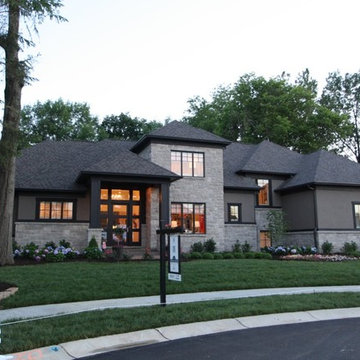
Modern Showhome
Ispirazione per la villa grigia classica a due piani di medie dimensioni con rivestimento in pietra, tetto a padiglione e copertura a scandole
Ispirazione per la villa grigia classica a due piani di medie dimensioni con rivestimento in pietra, tetto a padiglione e copertura a scandole
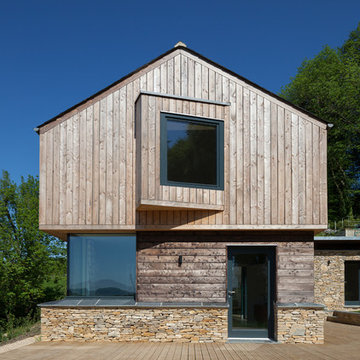
Quintin Lake Photography
Immagine della facciata di una casa contemporanea a due piani di medie dimensioni con rivestimenti misti e tetto a capanna
Immagine della facciata di una casa contemporanea a due piani di medie dimensioni con rivestimenti misti e tetto a capanna
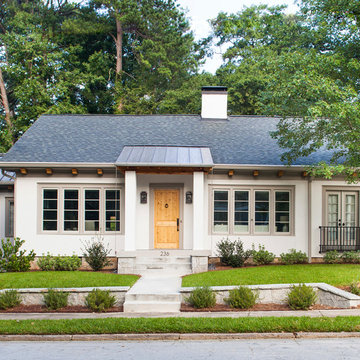
Jeff Herr
Foto della facciata di una casa bianca classica a un piano di medie dimensioni con rivestimento in stucco e copertura mista
Foto della facciata di una casa bianca classica a un piano di medie dimensioni con rivestimento in stucco e copertura mista
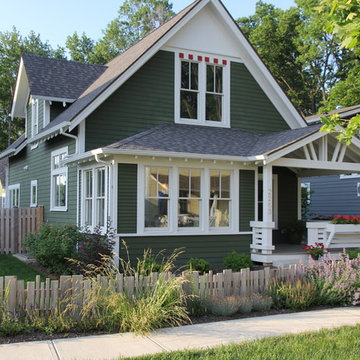
At Inglenook of Carmel, residents share common outdoor courtyards and pedestrian-friendly pathways where they can see one another during the comings and goings of the day, creating meaningful friendships and a true sense of community. Designed by renowned architect Ross Chapin, Inglenook of Carmel offers a range of two-, three-, and four-bedroom Cottage Home designs. From the colorful exterior paint and private flowerboxes to the custom built-ins and detailed design, each home is unique, just like the community.
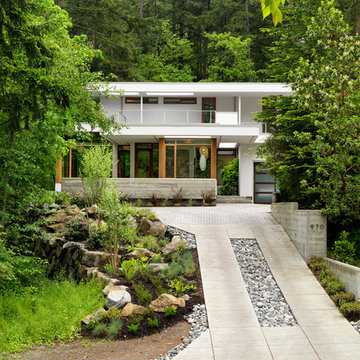
Idee per la villa bianca moderna a un piano di medie dimensioni con rivestimento in stucco e tetto piano
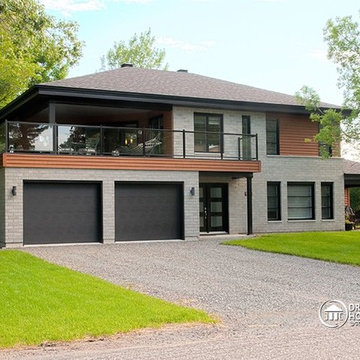
This multigenerational home plan is a beautiful and elegant solution to multiple generations living while maintaining privacy for each unit.
The main level in-law suite provides graceful living in a large living room, a beautiful kitchen/dinette with walk-in pantry, a master bedroom with large closet and a bathroom with integrated laundry area. A private covered patio completes this graceful suite.
The principle residence includes an open floor plan, ample windows and a corner office. This open living area spills onto an expansive deck which is partially covered to ensure maximum seasonal use. Two bedrooms share a generous a bathroom with independent 42'' x 62” shower. A large workshop/storage and laundry room are located on the ground floor to the rear of the garage.
A central entry provides access to both dwellings as well as the garage.
While ideally suited as a multigenerational home design, this home would also be attractive by providing a desirable income suite.
Blueprints and PDF file available for sale, starting at $1165 usd.
To see more multigenerational home designs, visit our website here: http://www.drummondhouseplans.com/mother-in-law-suites-and-multigenerational.html
Drummond House Plans - 2014 Copyright
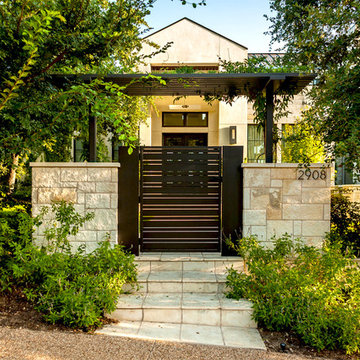
Idee per la facciata di una casa bianca classica a due piani di medie dimensioni con rivestimenti misti e tetto a capanna

Exterior of cabin after a year of renovations. New deck, new paint and trim, and new double pained windows.
photography by Debra Tarrant
Esempio della villa grigia rustica a due piani di medie dimensioni con rivestimento in legno, tetto a capanna e copertura in metallo o lamiera
Esempio della villa grigia rustica a due piani di medie dimensioni con rivestimento in legno, tetto a capanna e copertura in metallo o lamiera
Facciate di case verdi di medie dimensioni
5
