Facciate di case verdi con tetto a farfalla
Filtra anche per:
Budget
Ordina per:Popolari oggi
41 - 60 di 191 foto
1 di 3
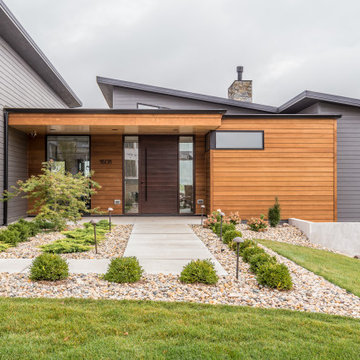
Idee per la villa multicolore moderna a due piani di medie dimensioni con rivestimenti misti, tetto a farfalla, tetto nero e pannelli sovrapposti
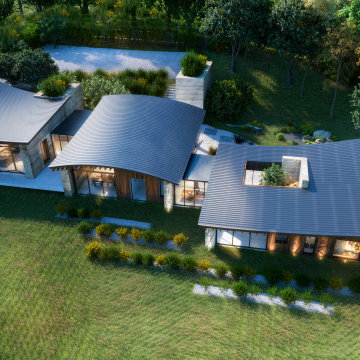
This birds eye view of the house demonstrates the stepped levels and how the design follows the contours of the slope. Each of the three blocks are connected by glazed link spaces. This design has a simple logic to arrange a large house on a sloping site, without the costs of excavating large quantities of material to cut into the slope.
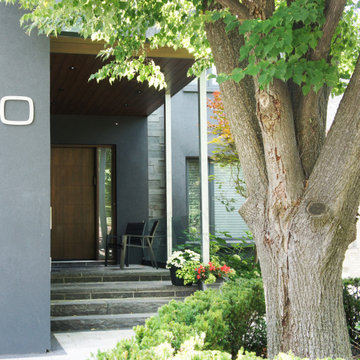
Idee per la villa nera classica a due piani di medie dimensioni con rivestimenti misti, tetto a farfalla, copertura a scandole e tetto nero
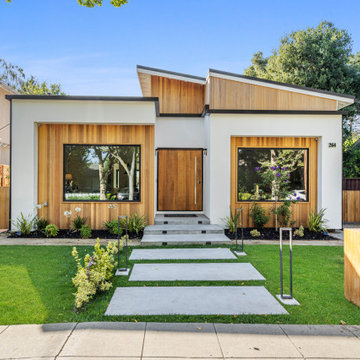
Moments away from downtown California Ave, dining, and Caltrain access, a new beginning awaits in this newly constructed modern masterpiece in Evergreen Park. This dream residence with 4 bedrooms and 3 bathrooms features a variety of amenities within its breathtaking interior. Upon entry through its spectacular oversized 8ft wide pivot door is a visually stunning and emotionally soothing sanctuary of simplicity in an expansive and wide-open floor plan. A single level home with wide french white oak floors flooded in natural light that seamlessly unifies every room. A breathtaking fireplace design that stuns from every angle defined with Porcelanosa imported tile that spans the entire 18ft high wall on both sides. Soaring ceiling heights of 18 ft that allow ample room to breathe, and an option to add up to 450 square feet of loft space. At the center of it all is the gourmet kitchen with custom Modern Cabinetry, a built-in refrigerator, wine room, a lavish and expansive kitchen island, waterfall-wrapped in extra thick Calacatta Borghini marble, that matches it’s simplicity with the fireplace. A Pecan wood finished breakfast bar is added along the marble edge adding just the right amount of warmth in the kitchen. Finally a built-in Miele appliance package guaranteed to satisfy the most demanding chef. The kitchen links to the dining and living areas maintaining the open floor plan. The warm flooring and clean lines from fine architectural craftsmanship complete the modern look you are looking for. Custom stone tile and marble highlight the bathrooms, and the Idyllic Master suite boasts an escape to the patio.
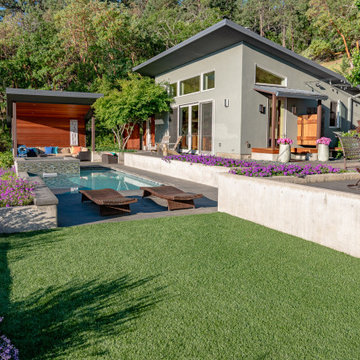
Idee per la villa grande grigia moderna a un piano con rivestimento in stucco, tetto a farfalla e copertura in metallo o lamiera

Updating a modern classic
These clients adore their home’s location, nestled within a 2-1/2 acre site largely wooded and abutting a creek and nature preserve. They contacted us with the intent of repairing some exterior and interior issues that were causing deterioration, and needed some assistance with the design and selection of new exterior materials which were in need of replacement.
Our new proposed exterior includes new natural wood siding, a stone base, and corrugated metal. New entry doors and new cable rails completed this exterior renovation.
Additionally, we assisted these clients resurrect an existing pool cabana structure and detached 2-car garage which had fallen into disrepair. The garage / cabana building was renovated in the same aesthetic as the main house.
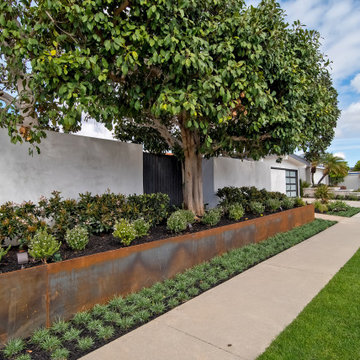
Modern custom fabricated steel planter with sustainable landscaping.
Esempio della villa grande bianca contemporanea a un piano con rivestimento in stucco, tetto a farfalla e copertura in metallo o lamiera
Esempio della villa grande bianca contemporanea a un piano con rivestimento in stucco, tetto a farfalla e copertura in metallo o lamiera
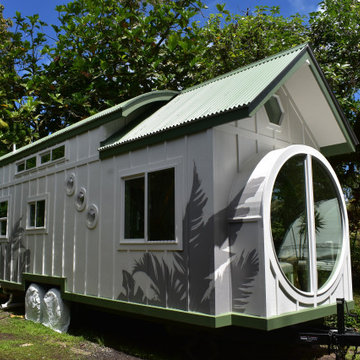
Esempio della micro casa piccola bianca contemporanea a due piani con rivestimento in legno, tetto a farfalla, copertura in metallo o lamiera e pannelli e listelle di legno
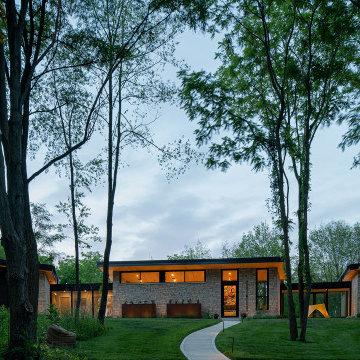
Gorgeous modern single family home with magnificent views.
Esempio della villa multicolore contemporanea a due piani di medie dimensioni con rivestimenti misti, tetto a farfalla e pannelli e listelle di legno
Esempio della villa multicolore contemporanea a due piani di medie dimensioni con rivestimenti misti, tetto a farfalla e pannelli e listelle di legno
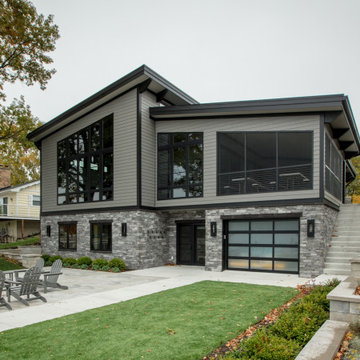
Idee per la villa grande grigia moderna a due piani con tetto a farfalla e rivestimenti misti
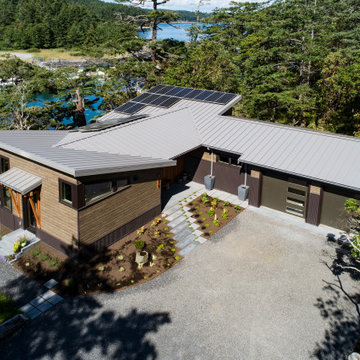
Architect: Domain Design Architects
Photography: Joe Belcovson Photography
Foto della villa multicolore moderna a un piano di medie dimensioni con rivestimenti misti, tetto a farfalla e copertura in metallo o lamiera
Foto della villa multicolore moderna a un piano di medie dimensioni con rivestimenti misti, tetto a farfalla e copertura in metallo o lamiera
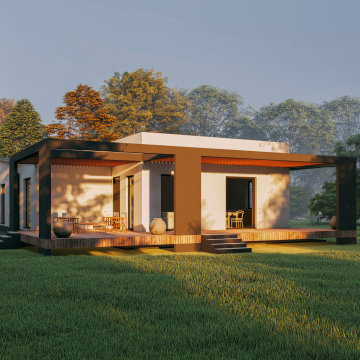
Idee per la villa contemporanea a un piano di medie dimensioni con rivestimento in stucco, copertura in metallo o lamiera, tetto grigio e tetto a farfalla
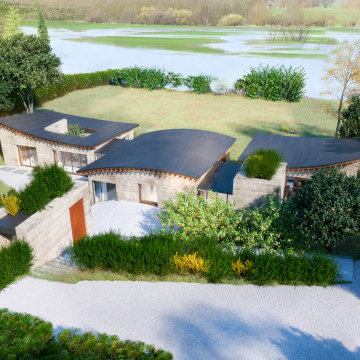
Roof level showing the full extent of this self build house in open countryside adjacent to the Lugg valley. The arrival area has space for cars and from here guests can move to the lower levels to the entrance space.
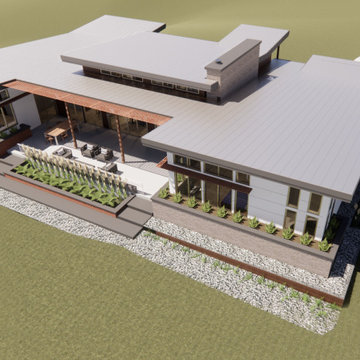
Expansive hilltop home with views to the exterior from every room. Designed for maximum entertaining space and ease, this home has covered front and back patios the nearly double the living space.
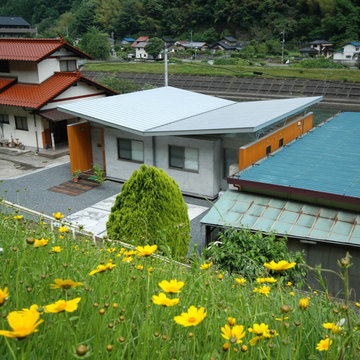
外壁の両端は杉板張、内部壁はモルタル塗、屋根はガルバリウム鋼板の立てハゼ。
Esempio della facciata di una casa piccola a un piano con rivestimento in legno, tetto a farfalla, copertura in metallo o lamiera, tetto grigio e pannelli e listelle di legno
Esempio della facciata di una casa piccola a un piano con rivestimento in legno, tetto a farfalla, copertura in metallo o lamiera, tetto grigio e pannelli e listelle di legno
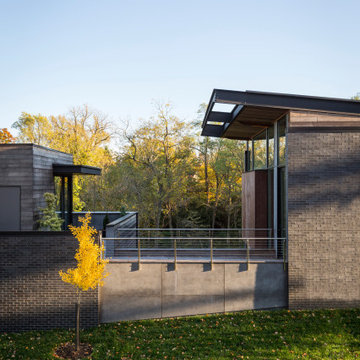
Esempio della villa nera moderna a due piani con rivestimento in mattoni, tetto a farfalla e terreno in pendenza

A contemporary house that would sit well in the landscape and respond sensitively to its tree lined site and rural setting. Overlooking sweeping views to the South Downs the design of the house is composed of a series of layers, which echo the horizontality of the fields and distant hills.
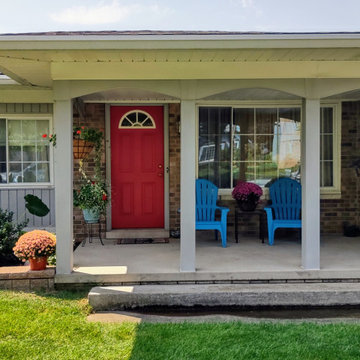
Three coats of paint were applied to this exterior door and several light coats of spray paint on the plastic window frame.
Immagine della villa marrone classica a un piano con rivestimento in mattoni, tetto a farfalla, copertura a scandole e tetto marrone
Immagine della villa marrone classica a un piano con rivestimento in mattoni, tetto a farfalla, copertura a scandole e tetto marrone
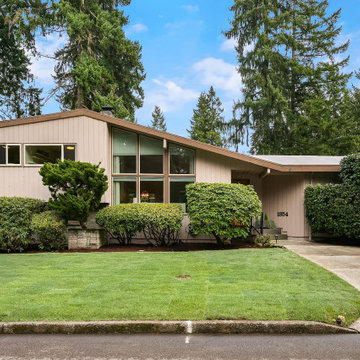
Midcentury home exterior with simple, but neatly landscaped garden with a grassy lawn and hedges.
Ispirazione per la villa beige moderna a un piano di medie dimensioni con rivestimento in legno e tetto a farfalla
Ispirazione per la villa beige moderna a un piano di medie dimensioni con rivestimento in legno e tetto a farfalla
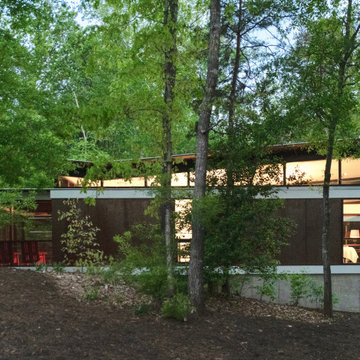
Holly Hill, a retirement home, whose owner's hobbies are gardening and restoration of classic cars, is nestled into the site contours to maximize views of the lake and minimize impact on the site.
Holly Hill is comprised of three wings joined by bridges: A wing facing a master garden to the east, another wing with workshop and a central activity, living, dining wing. Similar to a radiator the design increases the amount of exterior wall maximizing opportunities for natural ventilation during temperate months.
Other passive solar design features will include extensive eaves, sheltering porches and high-albedo roofs, as strategies for considerably reducing solar heat gain.
Daylighting with clerestories and solar tubes reduce daytime lighting requirements. Ground source geothermal heat pumps and superior to code insulation ensure minimal space conditioning costs. Corten steel siding and concrete foundation walls satisfy client requirements for low maintenance and durability. All light fixtures are LEDs.
Open and screened porches are strategically located to allow pleasant outdoor use at any time of day, particular season or, if necessary, insect challenge. Dramatic cantilevers allow the porches to project into the site’s beautiful mixed hardwood tree canopy without damaging root systems.
Guest arrive by vehicle with glimpses of the house and grounds through penetrations in the concrete wall enclosing the garden. One parked they are led through a garden composed of pavers, a fountain, benches, sculpture and plants. Views of the lake can be seen through and below the bridges.
Primary client goals were a sustainable low-maintenance house, primarily single floor living, orientation to views, natural light to interiors, maximization of individual privacy, creation of a formal outdoor space for gardening, incorporation of a full workshop for cars, generous indoor and outdoor social space for guests and parties.
Facciate di case verdi con tetto a farfalla
3