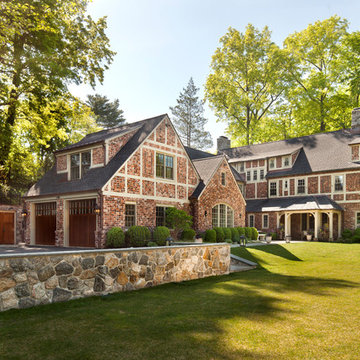Facciate di case verdi con rivestimento in mattoni
Filtra anche per:
Budget
Ordina per:Popolari oggi
121 - 140 di 12.420 foto
1 di 3
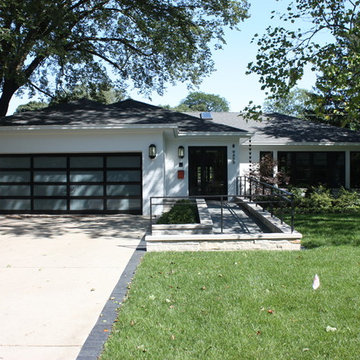
The exterior was completely transformed from a boring brick ranch to a modern black and white gem!
Immagine della villa bianca moderna a un piano di medie dimensioni con rivestimento in mattoni, tetto a padiglione e copertura a scandole
Immagine della villa bianca moderna a un piano di medie dimensioni con rivestimento in mattoni, tetto a padiglione e copertura a scandole
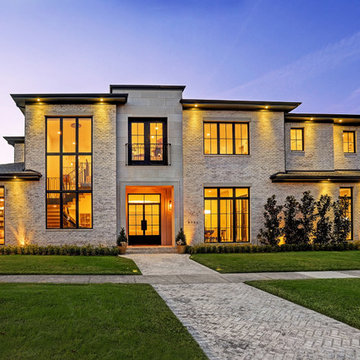
Idee per la villa ampia bianca classica a due piani con rivestimento in mattoni, tetto a padiglione e copertura a scandole
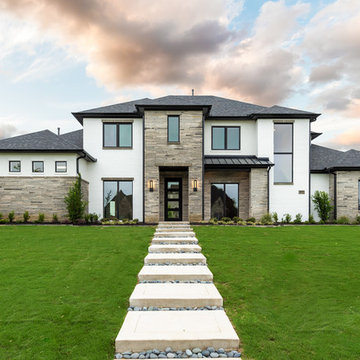
Hunter Coon
Esempio della villa bianca contemporanea a due piani con rivestimento in mattoni e copertura a scandole
Esempio della villa bianca contemporanea a due piani con rivestimento in mattoni e copertura a scandole
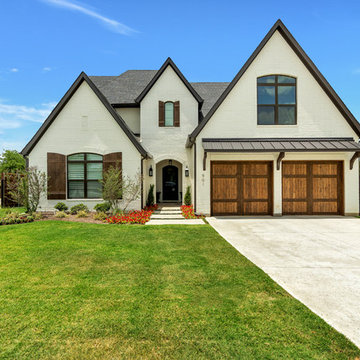
Photography by Todd Ramsey,
www.impressia.net
Foto della villa beige classica a due piani con rivestimento in mattoni, tetto a capanna e copertura a scandole
Foto della villa beige classica a due piani con rivestimento in mattoni, tetto a capanna e copertura a scandole
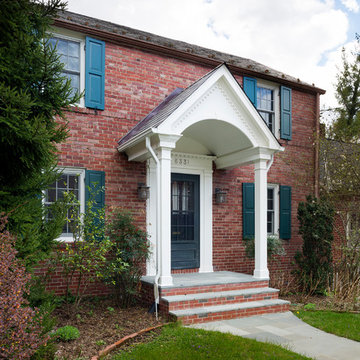
Project Developer Dave Vogt
https://www.houzz.com/pro/dvogt/david-vogt-case-design-remodeling-inc
Designer Ellen Linstead Whitmore
https://www.houzz.com/pro/elwhitmore/ellen-linstead-whitmore-case-design-remodeling-inc
Photography by Stacy Zarin Goldberg
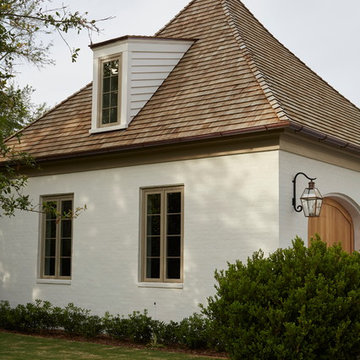
Ispirazione per la facciata di una casa grande bianca classica a due piani con rivestimento in mattoni
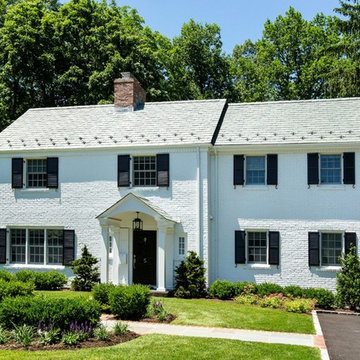
White traditional brick Colonial home with black shutters. Original old red brick was painted white. Seamless addition was constructed to the back of the home and all new landscaping was added.
Architect - Hierarchy Architects + Designers, TJ Costello
Photographer - Brian Jordan, Graphite NYC
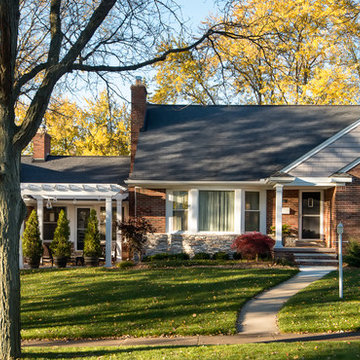
This bungalow features a two-tier roof line to give more dimension to the front face of the home. Columns were added to the new covered front porch, and the stone below the bay window was replaced with new flagstone. A pergola was added at the breezeway area, and a new window was added to the front gable on the garage, with dark green shutters, which was finished in cedar shake siding.
Photo courtesy of Kate Benjamin Photography
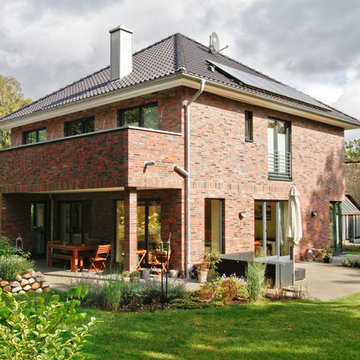
Fotos: Kurt Wrissenberg; Fotos Treppe: Voss Treppenbau Reinfeld
Ispirazione per la facciata di una casa rossa contemporanea a due piani di medie dimensioni con rivestimento in mattoni e tetto a padiglione
Ispirazione per la facciata di una casa rossa contemporanea a due piani di medie dimensioni con rivestimento in mattoni e tetto a padiglione
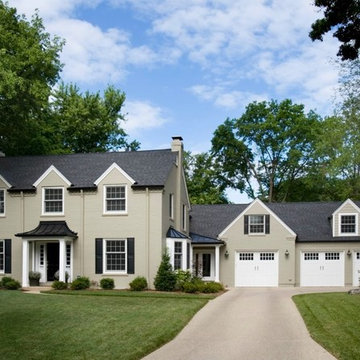
Immagine della villa grande beige classica a due piani con rivestimento in mattoni, tetto a capanna e copertura a scandole
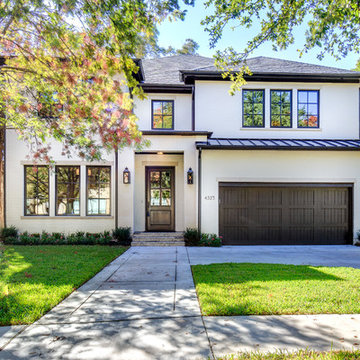
Esempio della facciata di una casa bianca classica a due piani di medie dimensioni con rivestimento in mattoni e tetto a padiglione
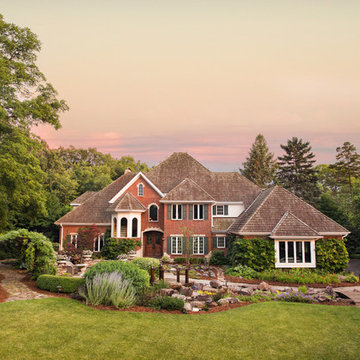
Miller + Miller Real Estate
A must see luxury house less than 3 miles from Downtown Naperville. Private and secluded home on a spectacular wooded lot that borders a 14-acre forest preserve. The front patio features perennials, a mahogany stream bridge, 2 mahogany pond decks overlooking koi ponds, waterfalls and 40′ English Arbor. 40′ English Arbor with Wisteria, Clematis, & Akebia. More than 75 trees on the property, along driveway & several ornamentals. Woodland garden with abundant daffodils, scylla, redbuds, columbine, bleeding hearts & lily of the valley. Kitchen garden.
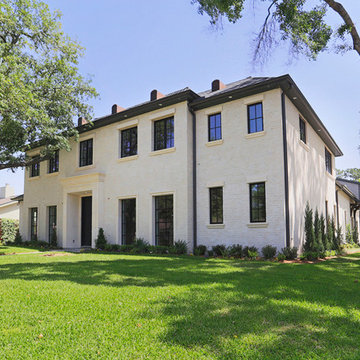
www.tkimages.com
Esempio della villa ampia bianca classica a due piani con rivestimento in mattoni, tetto a padiglione e abbinamento di colori
Esempio della villa ampia bianca classica a due piani con rivestimento in mattoni, tetto a padiglione e abbinamento di colori
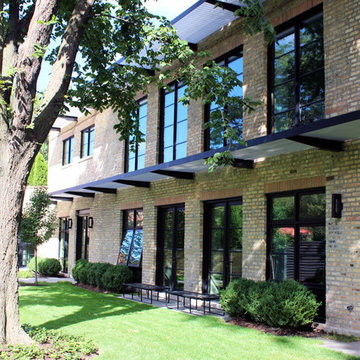
old factory and stable converted to lofted residence w/ new steel windows
Ispirazione per la facciata di una casa contemporanea con rivestimento in mattoni
Ispirazione per la facciata di una casa contemporanea con rivestimento in mattoni
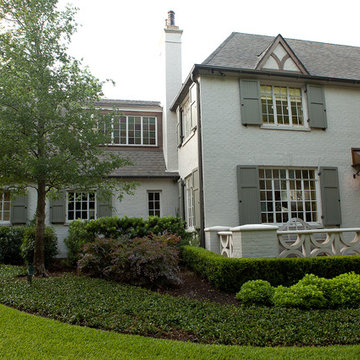
Photography: Melissa Preston
Idee per la facciata di una casa grande classica a due piani con rivestimento in mattoni e tetto a padiglione
Idee per la facciata di una casa grande classica a due piani con rivestimento in mattoni e tetto a padiglione
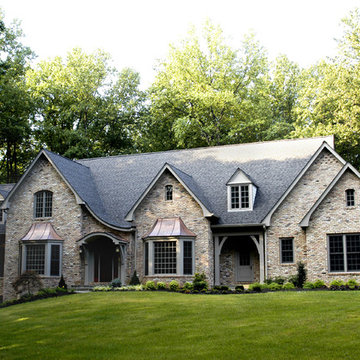
Ispirazione per la facciata di una casa classica a due piani con rivestimento in mattoni
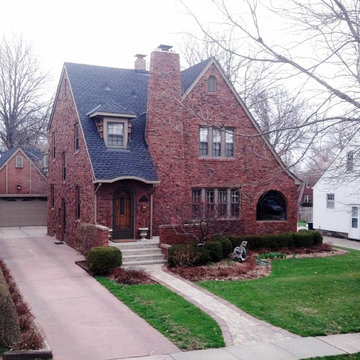
Shingle: GAF Timberline HD in Charcoal
Photo credit: Jacob Hansen
Idee per la facciata di una casa rossa classica a due piani di medie dimensioni con rivestimento in mattoni e tetto a capanna
Idee per la facciata di una casa rossa classica a due piani di medie dimensioni con rivestimento in mattoni e tetto a capanna
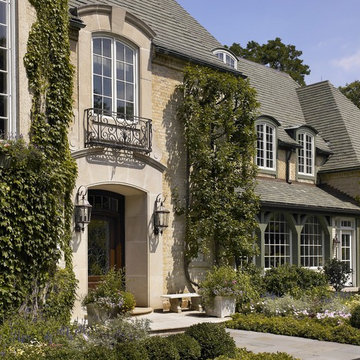
Morgante Wilson Architects designed a remodeling project that blended seamlessly with this historic home
Chicago's North Shore, Illinois • Photo by: Tony Soluri

Modern landscape with swimming pool, front entry court, fire pit, raised pool, limestone patio, industrial lighting, boulder wall, covered exterior kitchen, and large retaining wall.
Facciate di case verdi con rivestimento in mattoni
7
