Facciate di case verdi con rivestimento in mattone verniciato
Filtra anche per:
Budget
Ordina per:Popolari oggi
41 - 60 di 119 foto
1 di 3
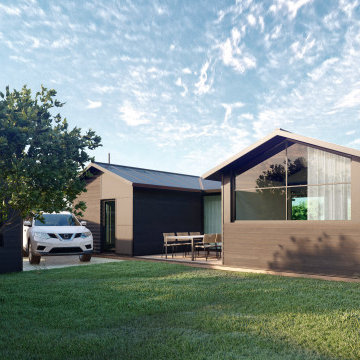
Esempio della villa piccola marrone scandinava a un piano con rivestimento in mattone verniciato, tetto a padiglione, copertura in tegole, tetto nero e pannelli e listelle di legno
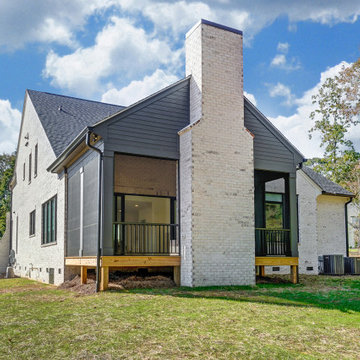
Immagine della villa grande bianca a due piani con rivestimento in mattone verniciato, tetto a capanna, copertura a scandole, tetto nero e pannelli e listelle di legno
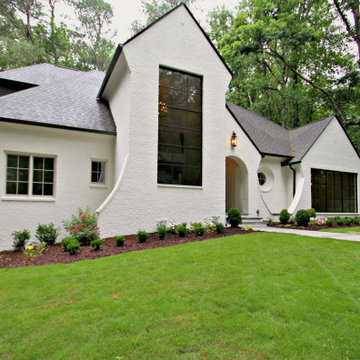
Ispirazione per la villa grande bianca classica a tre piani con rivestimento in mattone verniciato, tetto a capanna e copertura a scandole

Conceptional Rendering: Exterior of Historic Building, Addition shown left.
W: www.tektoniksarchitects.com
Foto della facciata di un appartamento grande grigio classico a due piani con rivestimento in mattone verniciato, tetto a padiglione, copertura a scandole e tetto grigio
Foto della facciata di un appartamento grande grigio classico a due piani con rivestimento in mattone verniciato, tetto a padiglione, copertura a scandole e tetto grigio
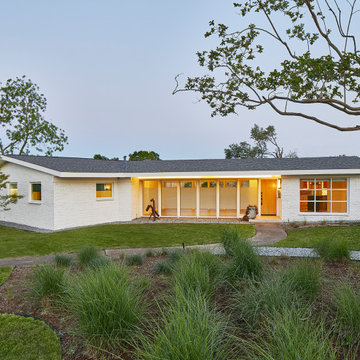
Dallas home reconstructed after a Tornado.
Foto della villa bianca moderna a un piano di medie dimensioni con rivestimento in mattone verniciato, tetto a capanna e copertura a scandole
Foto della villa bianca moderna a un piano di medie dimensioni con rivestimento in mattone verniciato, tetto a capanna e copertura a scandole
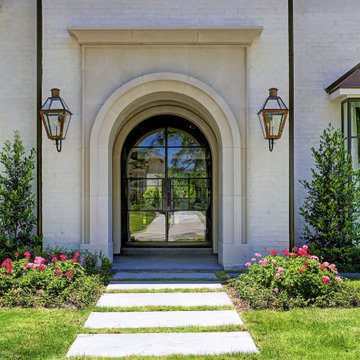
The Original French Quarter® Lantern on a gooseneck pairs the classic design of the French Quarter® light with a more decorative wrought iron bracket. This combination serves as a complement to architecture with arched doors or windows. The French Quarter® gooseneck is available in natural gas, liquid propane, and electric.
Standard Lantern Sizes
Height Width Depth
14.0" 9.25" 9.25"
18.0" 10.5" 10.5"
21.0" 11.5" 11.5"
24.0" 13.25" 13.25"
27.0" 14.5" 14.5"
*30" 17.5" 17.5"
*36" 21.5" 21.5"
*Oversized lights are not returnable
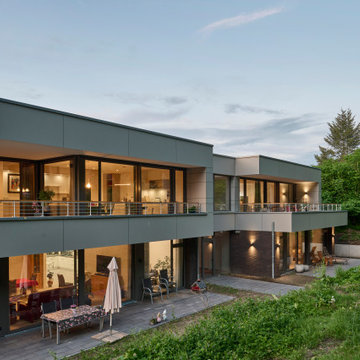
Immagine della facciata di un appartamento grande beige contemporaneo a due piani con rivestimento in mattone verniciato, tetto piano, copertura verde, tetto nero e pannelli sovrapposti
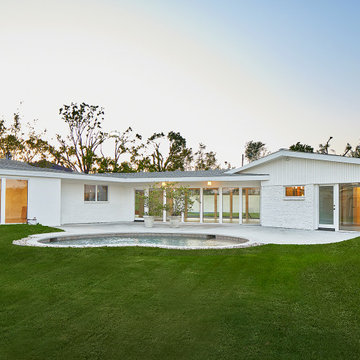
Dallas home reconstructed after a Tornado.
Ispirazione per la villa bianca moderna con rivestimento in mattone verniciato e copertura a scandole
Ispirazione per la villa bianca moderna con rivestimento in mattone verniciato e copertura a scandole
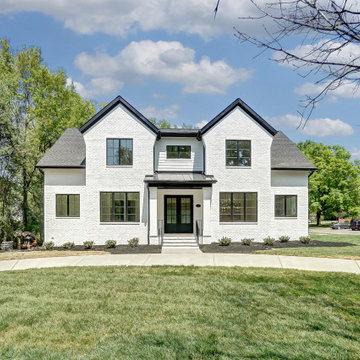
Immagine della villa grande bianca a due piani con rivestimento in mattone verniciato, tetto a capanna, copertura a scandole, tetto nero e pannelli e listelle di legno
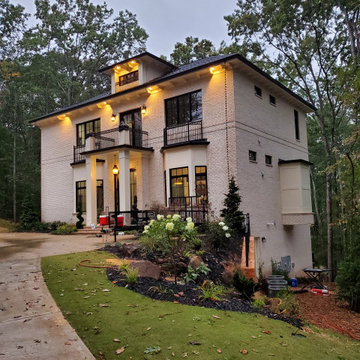
Three story painted brick house front yard view.
Ispirazione per la villa grande bianca moderna a tre piani con rivestimento in mattone verniciato
Ispirazione per la villa grande bianca moderna a tre piani con rivestimento in mattone verniciato
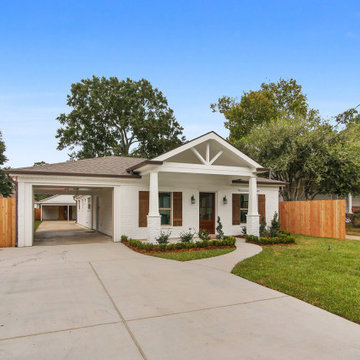
The front elevation of the home was changed, extending the roof line to add a porch. We kept the design classic, with warm wood tones, whites, and traditional shutters.
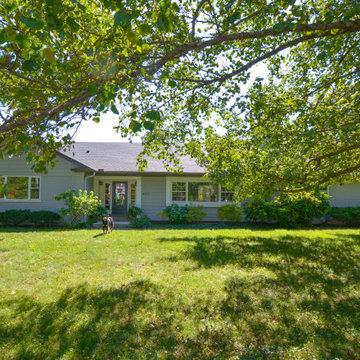
Freshly painted existing front facade of home.
Foto della villa grigia classica a due piani con rivestimento in mattone verniciato, tetto a capanna e copertura a scandole
Foto della villa grigia classica a due piani con rivestimento in mattone verniciato, tetto a capanna e copertura a scandole
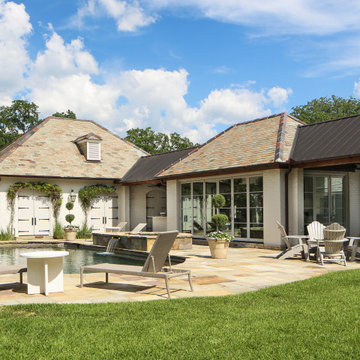
The owners are restaurateurs with a special passion for preparing and serving meals to their patrons. This love carried over into their new outdoor living/cooking area addition. The project required taking an existing detached covered pool pavilion and expanding it into an outdoor living and kitchen destination for themselves and their guests.
To start, the existing pavilion is turned into an enclosed air-conditioned kitchen space with accordion French door units on three sides to allow it to be used comfortably year round and to encourage easy circulation through it from each side. The newly expanded spaces on each side include a fireplace with a covered sitting area to the right and a covered BBQ area to the left, which ties the new structure to an existing garage storage room. This storage room is converted into another prep kitchen to help with support for larger functions.
The vaulted roof structure is maintained in the renovated center space which has an existing slate roof. The two new additions on each side have a flat ceiling clad in antique tongue and groove wood with a lower pitched standing seam copper roof which helps define their function and gives dominance to the original structure in the center.
With their love of entertaining through preparing and serving food, this transformed outdoor space will continue to be a gathering place enjoyed by family and friends in every possible setting.
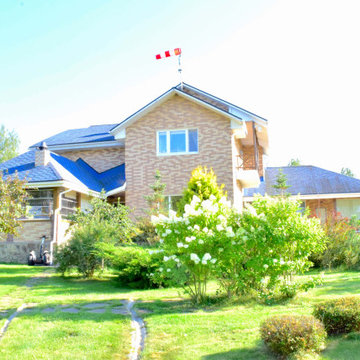
Жилой дом 350 м2.
Жилой дом для семьи из 3-х человек. По желанию заказчиков под одной крышей собраны и жилые помещения, мастерская, зона бассейна и бани. На улице, но под общей крышей находится летняя кухня и зона барбекю. Интерьеры выполнены в строгом классическом стиле. Холл отделён от зоны гостиной и кухни – столовой конструкцией из порталов, выполненной из натурального дерева по индивидуальному проекту. В интерьерах применено множество индивидуальных изделий: витражные светильники, роспись, стеллажи для библиотеки.
Вместе с домом проектировался у участок. Благодаря этому удалось создать единую продуманную композицию , учесть множество нюансов, и заложить основы будущих элементов архитектуры участка, которые будут воплощены в будущем.
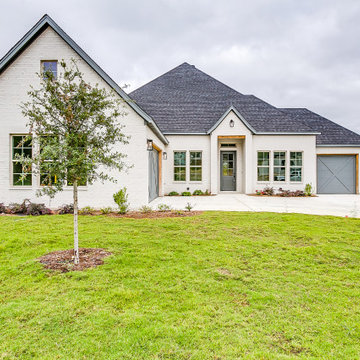
Foto della villa bianca contemporanea a un piano con rivestimento in mattone verniciato e copertura a scandole
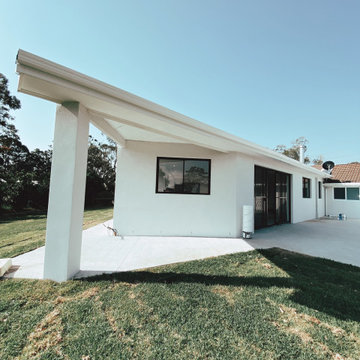
Idee per la villa bianca country a un piano di medie dimensioni con rivestimento in mattone verniciato, tetto a capanna, copertura in metallo o lamiera e tetto grigio
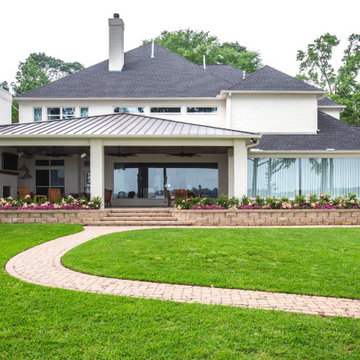
Idee per la villa grande bianca stile marinaro a due piani con rivestimento in mattone verniciato e copertura a scandole
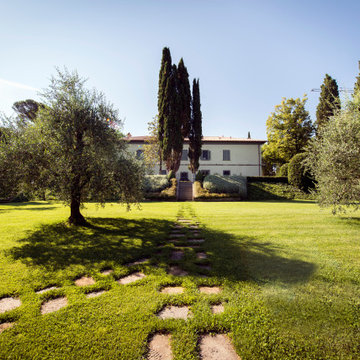
Idee per la villa grande bianca country a due piani con rivestimento in mattone verniciato, tetto a capanna, copertura in tegole e tetto rosso
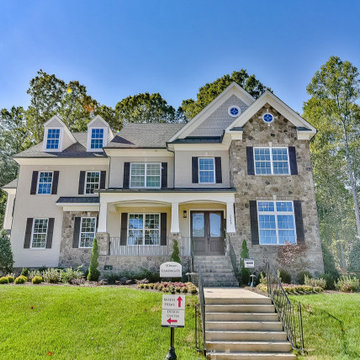
A large home in Charlotte on a padded lot with a front porch and landscaping.
Idee per la villa ampia beige a due piani con rivestimento in mattone verniciato, tetto a capanna e copertura a scandole
Idee per la villa ampia beige a due piani con rivestimento in mattone verniciato, tetto a capanna e copertura a scandole
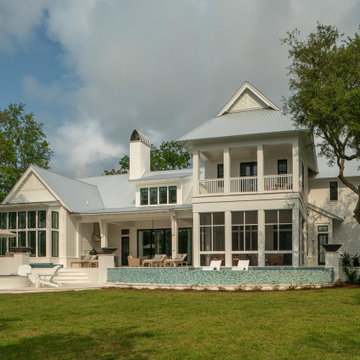
Esempio della villa grande bianca classica a due piani con rivestimento in mattone verniciato, tetto a capanna, copertura in metallo o lamiera e tetto grigio
Facciate di case verdi con rivestimento in mattone verniciato
3