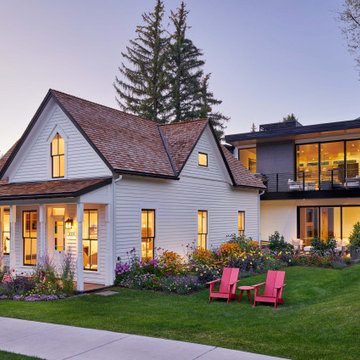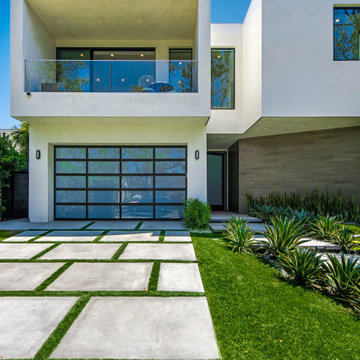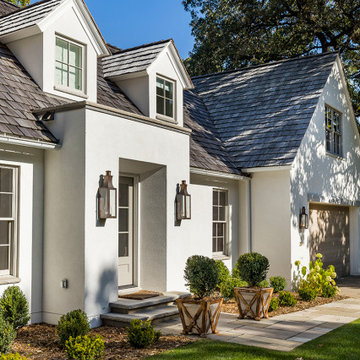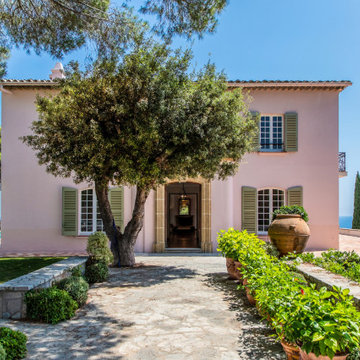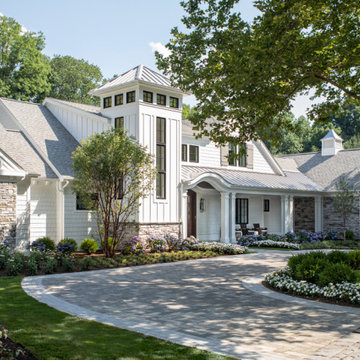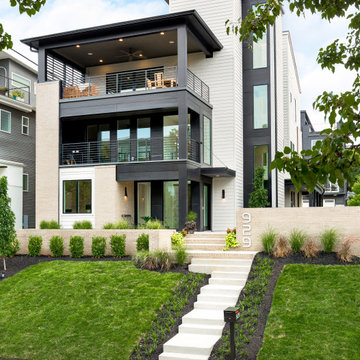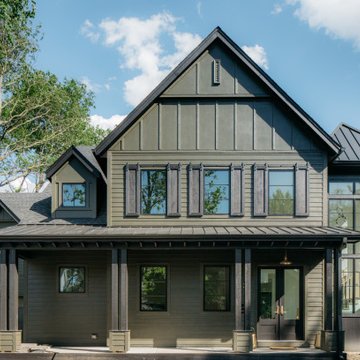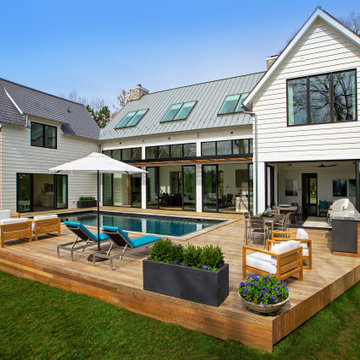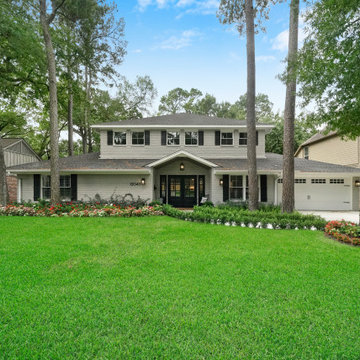Facciate di case verdi, color legno
Filtra anche per:
Budget
Ordina per:Popolari oggi
161 - 180 di 348.725 foto
1 di 3

Fresh, classic white styling with brick accents and black trim
Ispirazione per la villa bianca country a tre piani di medie dimensioni con tetto a capanna, copertura a scandole, rivestimento con lastre in cemento e pannelli e listelle di legno
Ispirazione per la villa bianca country a tre piani di medie dimensioni con tetto a capanna, copertura a scandole, rivestimento con lastre in cemento e pannelli e listelle di legno
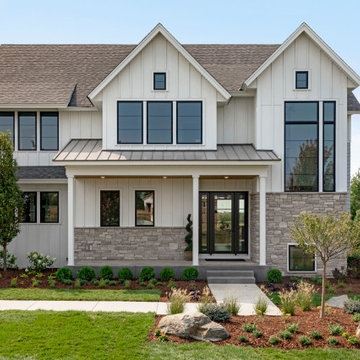
Large windows grace the front entry of the fully landscaped contemporary home.
Idee per la facciata di una casa grande bianca country a due piani con copertura mista
Idee per la facciata di una casa grande bianca country a due piani con copertura mista
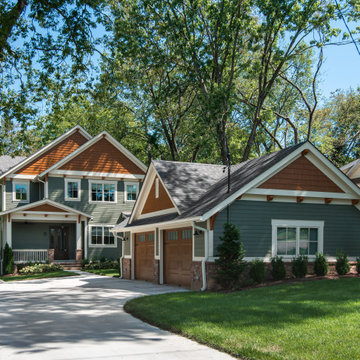
Photography: Garett + Carrie Buell of Studiobuell/ studiobuell.com
Idee per la villa grande verde american style a due piani con rivestimento con lastre in cemento, tetto a capanna e copertura a scandole
Idee per la villa grande verde american style a due piani con rivestimento con lastre in cemento, tetto a capanna e copertura a scandole

Immagine della villa bianca country a due piani di medie dimensioni con rivestimento con lastre in cemento, tetto a capanna, copertura mista, tetto grigio e pannelli e listelle di legno
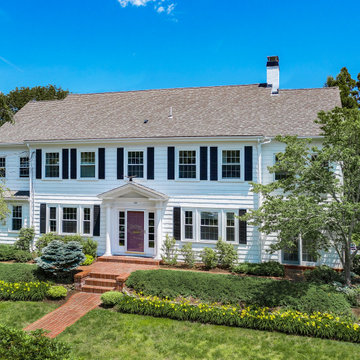
PADANARAM VILLAGE LOCATION - Colonial style residence offering the perfect blend of original custom features and the upgrades so sought after by today's buyers. The main level features an open floor plan concept with its Gourmet style kitchen opening to the family room and patio area beyond. The formal dining room, front -to back- living room and sunroom along with mudroom & half bath complete the first floor living area. The second level offers a fabulous Master suite with water views, updated Master bath & large walk in closet along with a Guest Bedroom and Bath. The upper level features 2 additional bedrooms along with its own full bathroom. This gracious home is set on a corner lot with beautifully landscaped grounds accented with stonewalls & privacy fence. There is plenty or room for an in-ground pool if desired. Excellent condition, inside & out. .. just steps to the New Bedford Yacht Club and Padanaram Harbor area with its Village amenities

Builder: JR Maxwell
Photography: Juan Vidal
Immagine della villa bianca country a due piani con copertura a scandole, tetto nero e pannelli e listelle di legno
Immagine della villa bianca country a due piani con copertura a scandole, tetto nero e pannelli e listelle di legno
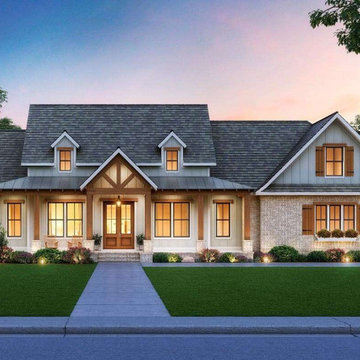
This brick sturdy Modern Farmhouse plan delivers showstopping curb appeal and a remarkable three-bedroom home wrapped in approximately 2,290 square feet. The one-story exterior shows off a dazzling combination of traditional brick met with natural timber, two decorative dormers, charming window panels, and a rocking chair worthy front porch. The wrap-around porch measures approximately 42-feet in width and a 6-foot depth with a central vaulted ceiling greeting you as you enter the front door. Adding to the alluring nature of the home are the large windows spanning the front and rear of the home.
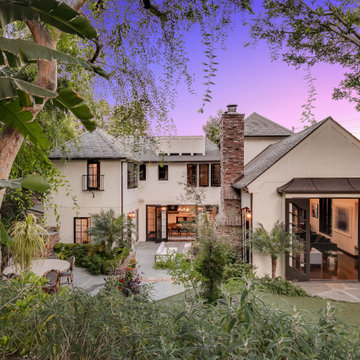
beverly hills, garden house, patio
Immagine della villa bianca classica a due piani con tetto a capanna, copertura a scandole e tetto grigio
Immagine della villa bianca classica a due piani con tetto a capanna, copertura a scandole e tetto grigio
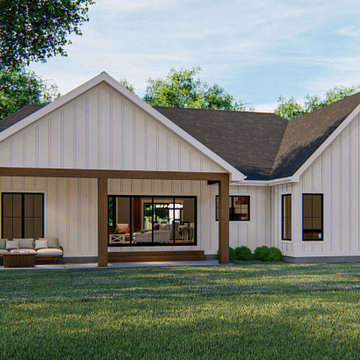
The rear patio details a comfy step-down area for a sheltered and protective space to relax and unwind or to watch the kids play outside.
Ispirazione per la facciata di una casa country
Ispirazione per la facciata di una casa country
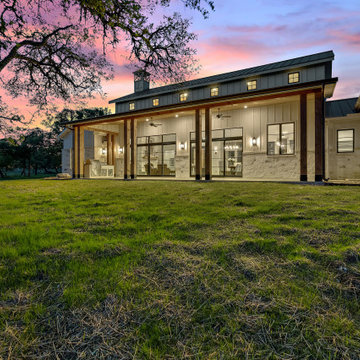
Hill Country Modern Farmhouse perfectly situated on a beautiful lot in the Hidden Springs development in Fredericksburg, TX.
Immagine della villa grande bianca country a un piano con rivestimento in pietra, tetto a capanna e copertura in metallo o lamiera
Immagine della villa grande bianca country a un piano con rivestimento in pietra, tetto a capanna e copertura in metallo o lamiera
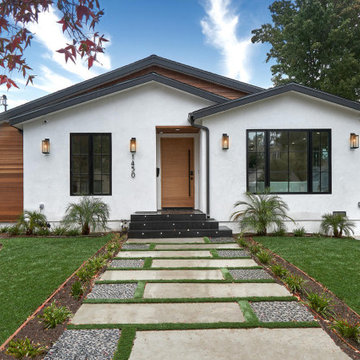
Exterior Front of Spec Home West LA
Idee per la villa bianca classica a un piano di medie dimensioni con rivestimenti misti e tetto a capanna
Idee per la villa bianca classica a un piano di medie dimensioni con rivestimenti misti e tetto a capanna
Facciate di case verdi, color legno
9
