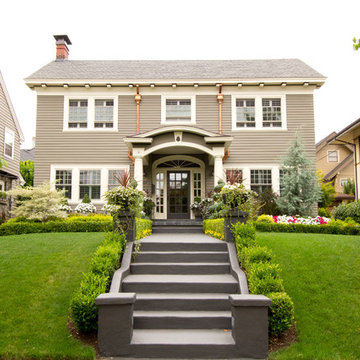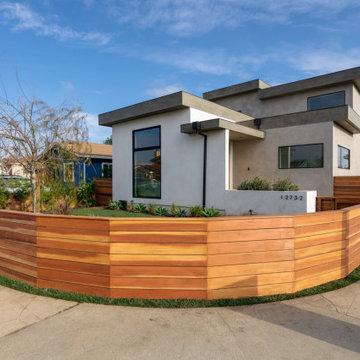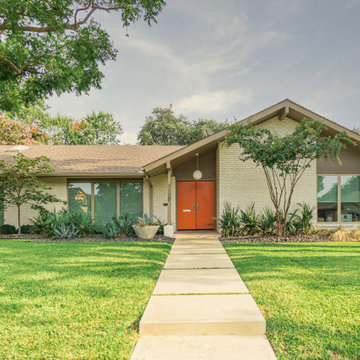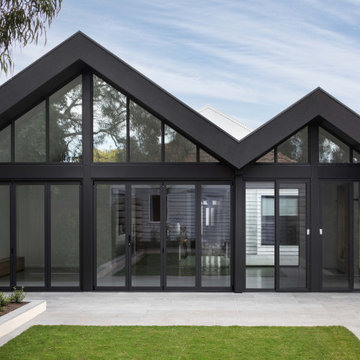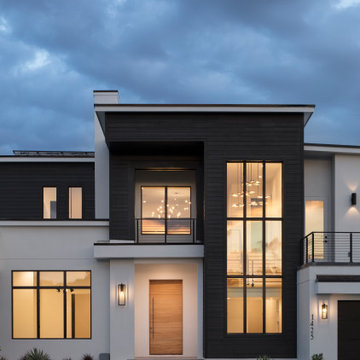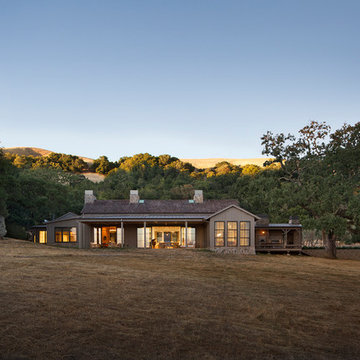Facciate di case verdi, blu
Filtra anche per:
Budget
Ordina per:Popolari oggi
61 - 80 di 652.249 foto
1 di 3
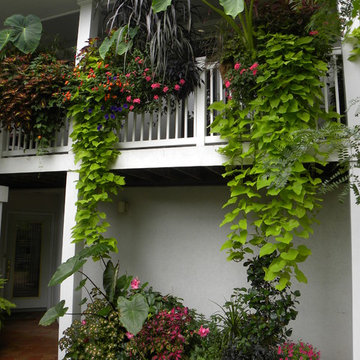
Tropical foliage in containers allow hanging baskets and containers to take over your back deck to add the feel of a backyard paradise!
Ispirazione per la facciata di una casa tropicale di medie dimensioni
Ispirazione per la facciata di una casa tropicale di medie dimensioni

A uniform and cohesive look adds simplicity to the overall aesthetic, supporting the minimalist design. The A5s is Glo’s slimmest profile, allowing for more glass, less frame, and wider sightlines. The concealed hinge creates a clean interior look while also providing a more energy-efficient air-tight window. The increased performance is also seen in the triple pane glazing used in both series. The windows and doors alike provide a larger continuous thermal break, multiple air seals, high-performance spacers, Low-E glass, and argon filled glazing, with U-values as low as 0.20. Energy efficiency and effortless minimalism create a breathtaking Scandinavian-style remodel.
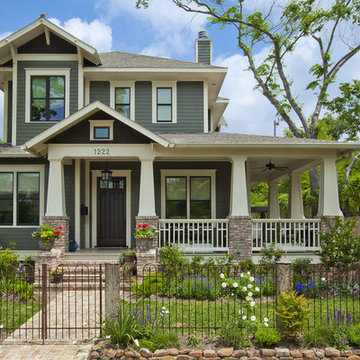
- Greg Swedberg was the principal designer while employed at Allegro Builders. Greg Swedberg left Allegro Builders in 2009 to start his own architecture practice 2Scale Architects.

Immagine della villa grande bianca country a due piani con rivestimento in mattone verniciato, tetto a capanna, copertura a scandole, tetto nero e pannelli e listelle di legno

Dark paint color and a pop of pink invite you into this families lakeside home. The cedar pergola over the garage works beautifully off the dark paint.
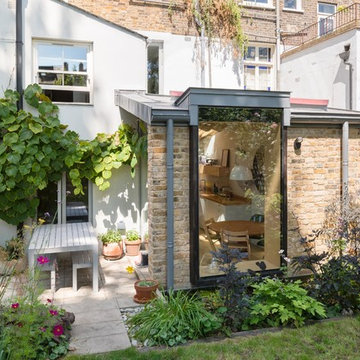
Foto della facciata di una casa a schiera contemporanea di medie dimensioni con rivestimento in mattoni

Immagine della villa nera classica a tre piani con copertura a scandole, tetto nero e pannelli sovrapposti
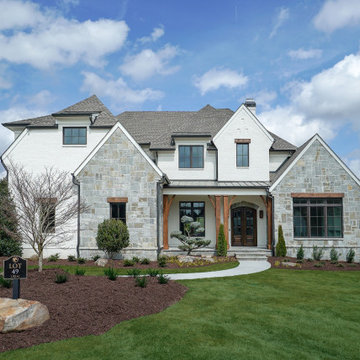
Ispirazione per la villa bianca a due piani con rivestimento in mattoni, tetto a padiglione e copertura a scandole

Esempio della villa grande bianca a due piani con rivestimento in mattoni, tetto a capanna e copertura a scandole

Idee per la villa grande bianca country a due piani con rivestimenti misti, tetto a capanna e copertura a scandole

Immagine della villa piccola bianca a due piani con rivestimento con lastre in cemento, tetto a capanna e copertura in metallo o lamiera

Cedar shakes mix with siding and stone to create a richly textural Craftsman exterior. This floor plan is ideal for large or growing families with open living spaces making it easy to be together. The master suite and a bedroom/study are downstairs while three large bedrooms with walk-in closets are upstairs. A second-floor pocket office is a great space for children to complete homework or projects and a bonus room provides additional square footage for recreation or storage.
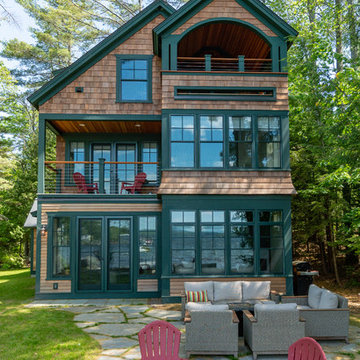
Situated on the edge of New Hampshire’s beautiful Lake Sunapee, this Craftsman-style shingle lake house peeks out from the towering pine trees that surround it. When the clients approached Cummings Architects, the lot consisted of 3 run-down buildings. The challenge was to create something that enhanced the property without overshadowing the landscape, while adhering to the strict zoning regulations that come with waterfront construction. The result is a design that encompassed all of the clients’ dreams and blends seamlessly into the gorgeous, forested lake-shore, as if the property was meant to have this house all along.
The ground floor of the main house is a spacious open concept that flows out to the stone patio area with fire pit. Wood flooring and natural fir bead-board ceilings pay homage to the trees and rugged landscape that surround the home. The gorgeous views are also captured in the upstairs living areas and third floor tower deck. The carriage house structure holds a cozy guest space with additional lake views, so that extended family and friends can all enjoy this vacation retreat together. Photo by Eric Roth

Clopay Coachman Collection carriage style garage door with crossbuck design blends seamlessly into this modern farmhouse exterior. It takes up a substantial amount of the exterior but windows and detailing that echoes porch railing make it look warm and welcoming. Model shown: Design 21 with REC 13 windows. Low-maintenance insulated steel door with composite overlays. Photos by Andy Frame, copyright 2018.
This image is the exclusive property of Andy Frame / Andy Frame Photography and is protected under the United States and International copyright laws.
Facciate di case verdi, blu
4
