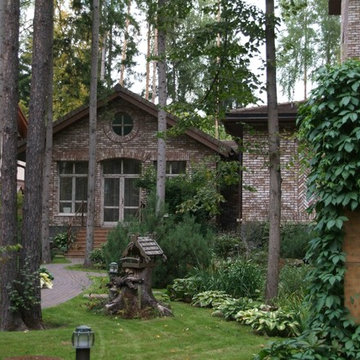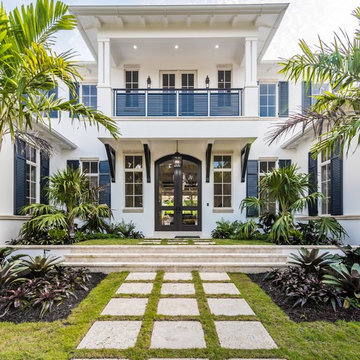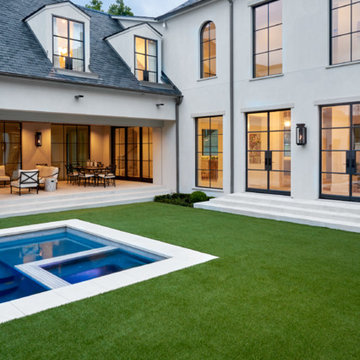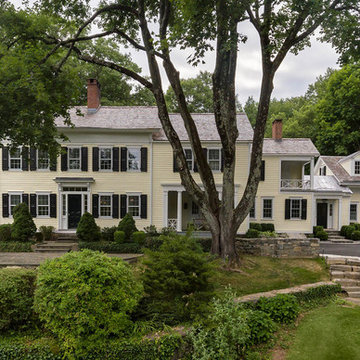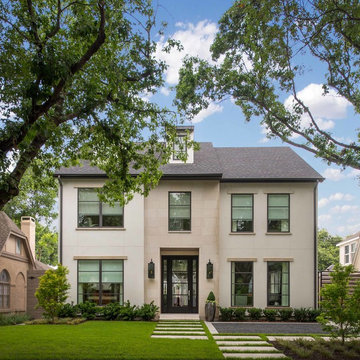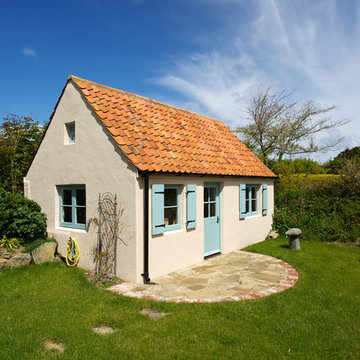Facciate di case verdi, bianche
Filtra anche per:
Budget
Ordina per:Popolari oggi
61 - 80 di 384.358 foto
1 di 3
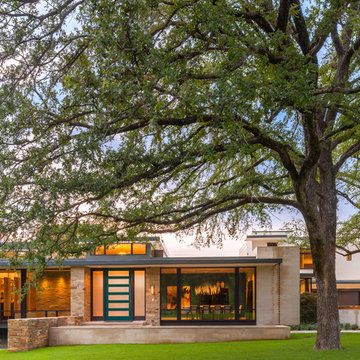
Tatum Brown Custom Homes {Architect: Stocker Hoesterey Montenegro} {Photography: Nathan Schroder}
Esempio della facciata di una casa contemporanea a un piano con rivestimento in pietra
Esempio della facciata di una casa contemporanea a un piano con rivestimento in pietra
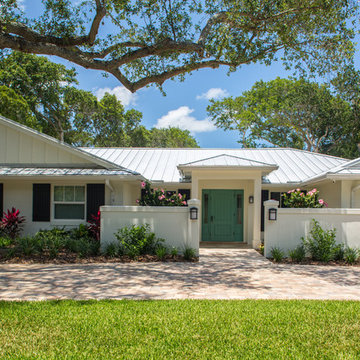
Ispirazione per la facciata di una casa bianca classica a un piano di medie dimensioni con rivestimento in stucco e tetto a capanna

Immagine della facciata di una casa bianca moderna a un piano di medie dimensioni con rivestimento in stucco e tetto piano
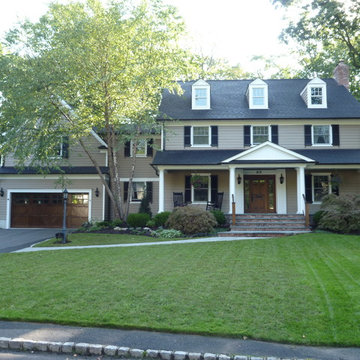
Esempio della facciata di una casa marrone classica a due piani di medie dimensioni con rivestimento in vinile e tetto a capanna

The best of past and present architectural styles combine in this welcoming, farmhouse-inspired design. Clad in low-maintenance siding, the distinctive exterior has plenty of street appeal, with its columned porch, multiple gables, shutters and interesting roof lines. Other exterior highlights included trusses over the garage doors, horizontal lap siding and brick and stone accents. The interior is equally impressive, with an open floor plan that accommodates today’s family and modern lifestyles. An eight-foot covered porch leads into a large foyer and a powder room. Beyond, the spacious first floor includes more than 2,000 square feet, with one side dominated by public spaces that include a large open living room, centrally located kitchen with a large island that seats six and a u-shaped counter plan, formal dining area that seats eight for holidays and special occasions and a convenient laundry and mud room. The left side of the floor plan contains the serene master suite, with an oversized master bath, large walk-in closet and 16 by 18-foot master bedroom that includes a large picture window that lets in maximum light and is perfect for capturing nearby views. Relax with a cup of morning coffee or an evening cocktail on the nearby covered patio, which can be accessed from both the living room and the master bedroom. Upstairs, an additional 900 square feet includes two 11 by 14-foot upper bedrooms with bath and closet and a an approximately 700 square foot guest suite over the garage that includes a relaxing sitting area, galley kitchen and bath, perfect for guests or in-laws.

Exterior of the Arthur Rutenberg Homes Asheville 1267 model home built by Greenville, SC home builders, American Eagle Builders.
Immagine della villa grande beige classica a due piani con rivestimento in mattoni, tetto a capanna e copertura a scandole
Immagine della villa grande beige classica a due piani con rivestimento in mattoni, tetto a capanna e copertura a scandole

Esempio della facciata di una casa bianca mediterranea a due piani con rivestimento in stucco e tetto a capanna
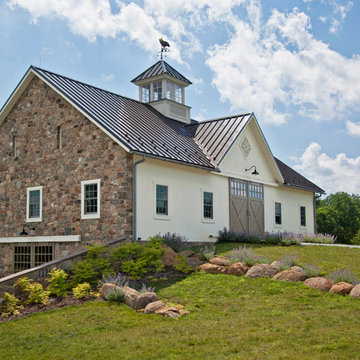
Foto della villa beige country a due piani di medie dimensioni con rivestimento in pietra, tetto a capanna e copertura in metallo o lamiera
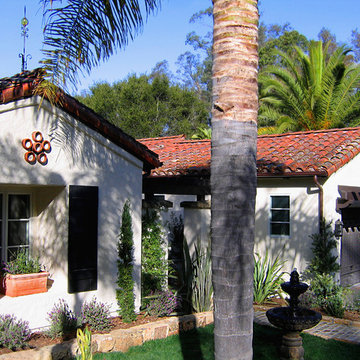
Design Consultant Jeff Doubét is the author of Creating Spanish Style Homes: Before & After – Techniques – Designs – Insights. The 240 page “Design Consultation in a Book” is now available. Please visit SantaBarbaraHomeDesigner.com for more info.
Jeff Doubét specializes in Santa Barbara style home and landscape designs. To learn more info about the variety of custom design services I offer, please visit SantaBarbaraHomeDesigner.com
Jeff Doubét is the Founder of Santa Barbara Home Design - a design studio based in Santa Barbara, California USA.
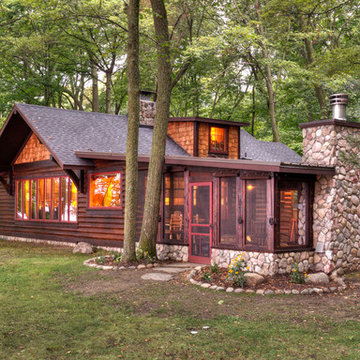
Immagine della facciata di una casa piccola marrone rustica a un piano con rivestimento in legno e tetto a capanna

Foto della villa beige country a due piani di medie dimensioni con rivestimento in pietra, tetto a capanna e copertura in metallo o lamiera
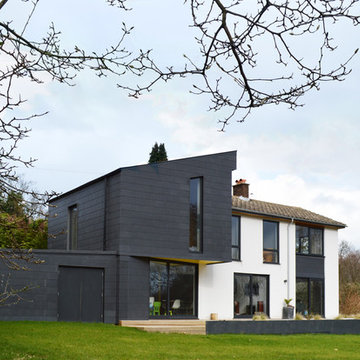
The new build extension roofs and walls are clad in fibre cement slate tiles creating a juxtaposition with the existing white rendered home.
Esempio della facciata di una casa contemporanea a due piani di medie dimensioni con rivestimento con lastre in cemento
Esempio della facciata di una casa contemporanea a due piani di medie dimensioni con rivestimento con lastre in cemento
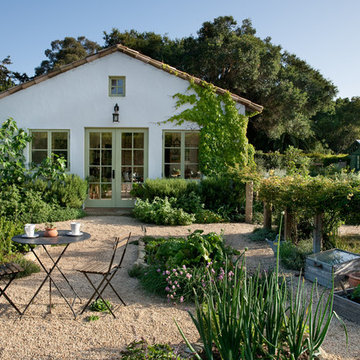
Foto della facciata di una casa bianca mediterranea a un piano di medie dimensioni con rivestimento in adobe
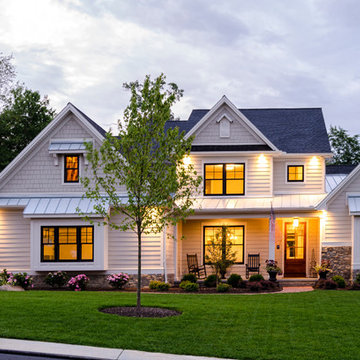
Andy Warren Photography
Esempio della facciata di una casa beige classica a due piani con rivestimento con lastre in cemento e tetto a capanna
Esempio della facciata di una casa beige classica a due piani con rivestimento con lastre in cemento e tetto a capanna
Facciate di case verdi, bianche
4
