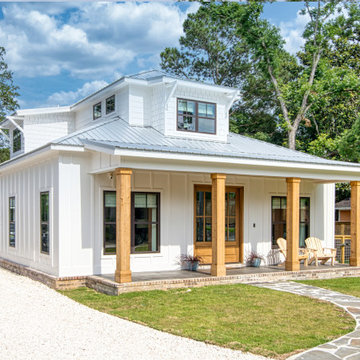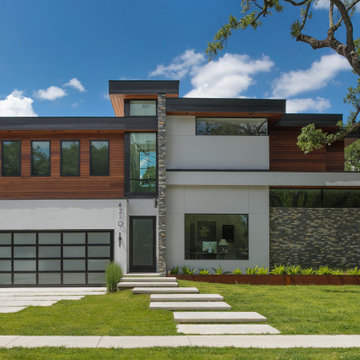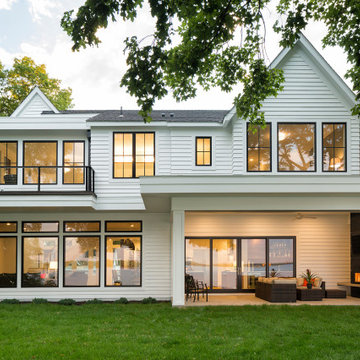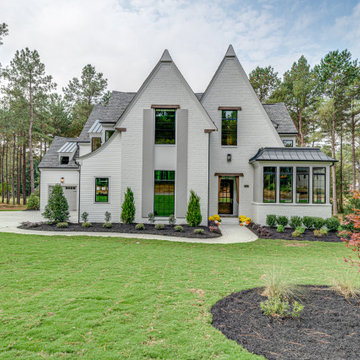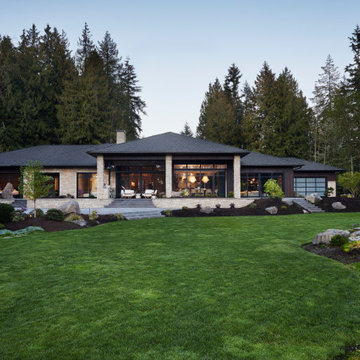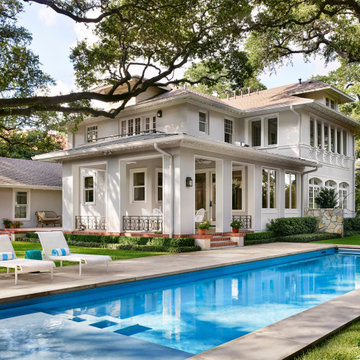Facciate di case verdi, beige
Filtra anche per:
Budget
Ordina per:Popolari oggi
121 - 140 di 355.368 foto
1 di 3
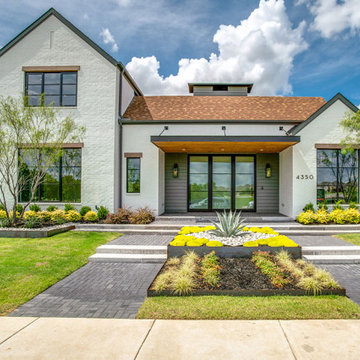
Ispirazione per la facciata di una casa grande classica a due piani

Hamptons inspired with a contemporary Aussie twist, this five-bedroom home in Ryde was custom designed and built by Horizon Homes to the specifications of the owners, who wanted an extra wide hallway, media room, and upstairs and downstairs living areas. The ground floor living area flows through to the kitchen, generous butler's pantry and outdoor BBQ area overlooking the garden.
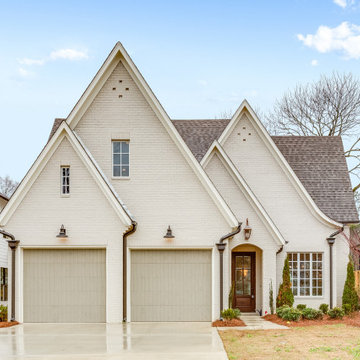
Esempio della villa bianca classica a due piani con rivestimento in mattoni, tetto a capanna, copertura a scandole e tetto grigio
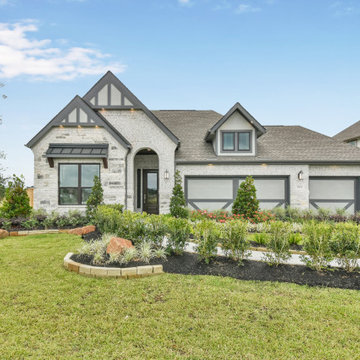
Esempio della villa bianca classica a un piano di medie dimensioni con rivestimenti misti, tetto a capanna e copertura a scandole

Builder: JR Maxwell
Photography: Juan Vidal
Immagine della villa bianca country a due piani con copertura a scandole, tetto nero e pannelli e listelle di legno
Immagine della villa bianca country a due piani con copertura a scandole, tetto nero e pannelli e listelle di legno
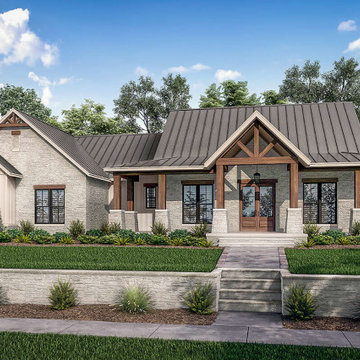
This rustic Modern Farmhouse is for those who desire handsome curb appeal, a private master suite, and an open layout. As you gaze at the home’s exterior, take note of the lightly hued brickwork, natural timber beams holding up the front porch, and decorating the gable roofing. You won’t be able to help imagine spending countless hours on this wrap-around porch as you greet friends and family in its vaulted center.
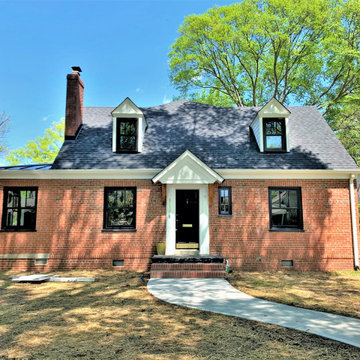
We started with a small, 3 bedroom, 2 bath brick cape and turned it into a 4 bedroom, 3 bath home, with a new kitchen/family room layout downstairs and new owner’s suite upstairs. Downstairs on the rear of the home, we added a large, deep, wrap-around covered porch with a standing seam metal roof.
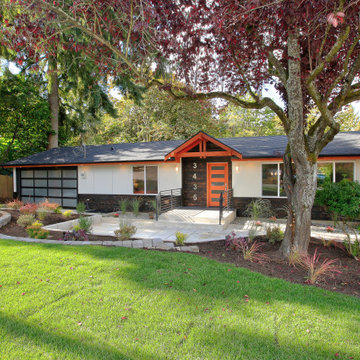
Ispirazione per la villa bianca moderna a un piano con tetto a capanna, copertura a scandole e tetto nero
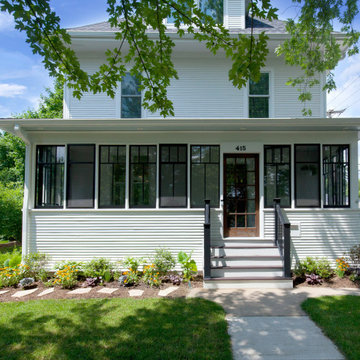
This beautiful farmhouse remodel is in the heart of historic downtown Naperville. Enclosed front porch with modern windows create curb appeal.
Photos: Jody Kmetz
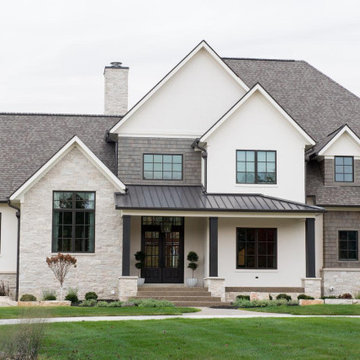
The Quarry Mill's Empire natural thin stone veneer adds a clean and modern look to the exterior of this beautiful home. Empire natural stone veneer consists of mild shades of gray and a consistent sandstone texture. This stone comes in various sizes of mostly rectangular shaped stones with squared edges. Empire is a great stone to create a brick wall layout but still create a natural look and feel. As a result, it works well for large and small projects like accent walls, exterior siding, and features like mailboxes. The light colors will blend well with any décor and provide a neutral backing to any space.

Idee per la villa grande nera classica a due piani con falda a timpano, copertura in metallo o lamiera e tetto nero
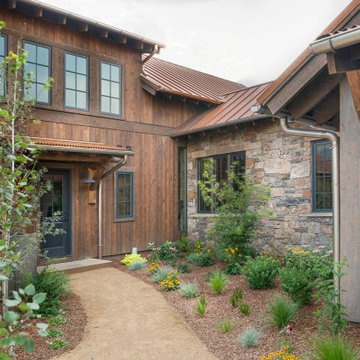
Mill Creek custom home in Paradise Valley, Montana
Immagine della villa marrone rustica a un piano con rivestimenti misti, tetto a capanna e copertura in metallo o lamiera
Immagine della villa marrone rustica a un piano con rivestimenti misti, tetto a capanna e copertura in metallo o lamiera

Martha O'Hara Interiors, Interior Design & Photo Styling | John Kraemer & Sons, Builder | Charlie & Co. Design, Architectural Designer | Corey Gaffer, Photography
Please Note: All “related,” “similar,” and “sponsored” products tagged or listed by Houzz are not actual products pictured. They have not been approved by Martha O’Hara Interiors nor any of the professionals credited. For information about our work, please contact design@oharainteriors.com.

This grand Colonial in Willow Glen was built in 1925 and has been a landmark in the community ever since. The house underwent a careful remodel in 2019 which revitalized the home while maintaining historic details. See the "Before" photos to get the whole picture.
Facciate di case verdi, beige
7
