Facciate di case turchesi con rivestimento in metallo
Filtra anche per:
Budget
Ordina per:Popolari oggi
41 - 60 di 149 foto
1 di 3
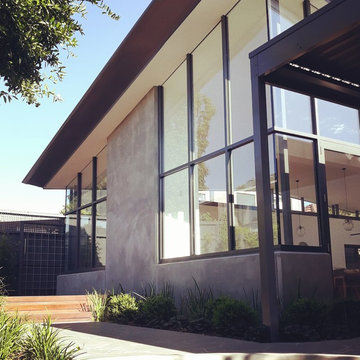
Idee per la villa grande grigia a un piano con rivestimento in metallo, tetto a farfalla e copertura in metallo o lamiera
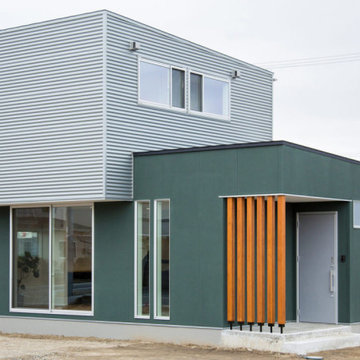
深みのあるグリーンとガルバリウムの外壁がショップのようなお洒落な雰囲気の外観。
Immagine della villa verde moderna a due piani con rivestimento in metallo e tetto piano
Immagine della villa verde moderna a due piani con rivestimento in metallo e tetto piano
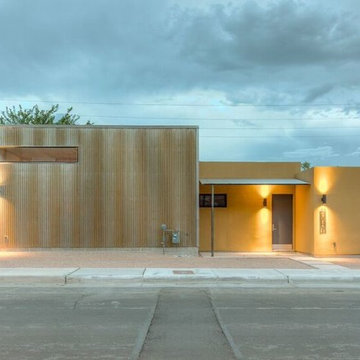
Townhomes that compliment.
Esempio della facciata di una casa piccola marrone industriale a un piano con rivestimento in metallo e tetto piano
Esempio della facciata di una casa piccola marrone industriale a un piano con rivestimento in metallo e tetto piano
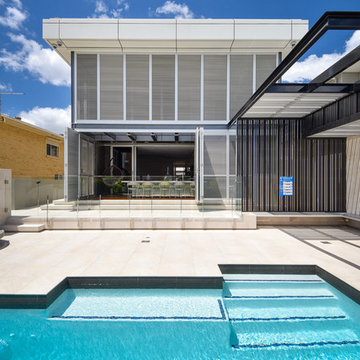
This home was built and designed to serve both the current and future generations of the family by being flexible to meet their ever changing needs. The home also needed to stand the test of time in terms of functionality and timelessness of style, be environmentally responsible, and conform and enhance the current streetscape and the suburb.
The home includes several sustainable features including an integrated control system to open and shut windows and monitor power resources. Because of these integrated technology features, this house won the CEDIA Best Integrated Home Worldwide 2016 Award.
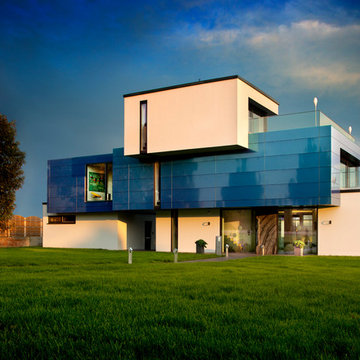
[Fotos: Ulrich Beuttenmüller für Gira] Markant ist das Haus in Erfurt vor allem durch seine schillernd blau-türkise Alucobond-Verkleidung und die versetzt angeordneten Kuben.
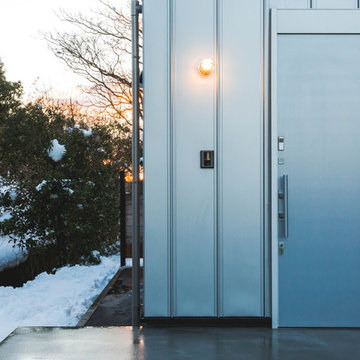
Space saving shared house 33.124㎡の狭小省スペースなシェアハウス
Foto della facciata di una casa moderna con rivestimento in metallo
Foto della facciata di una casa moderna con rivestimento in metallo
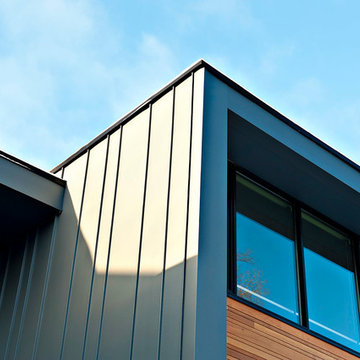
Architecture Lead: Graham Smith
Architecture: Steve Choe
Engineering: CUCCO engineering + design
Photography: Greg Van Riel
Ispirazione per la facciata di una casa grande grigia contemporanea a due piani con rivestimento in metallo
Ispirazione per la facciata di una casa grande grigia contemporanea a due piani con rivestimento in metallo
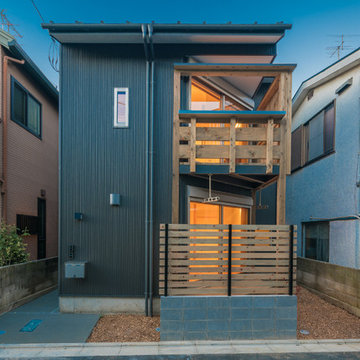
Photo by: Smart Running 小泉 一斉
Idee per la villa grigia contemporanea a due piani con rivestimento in metallo e tetto piano
Idee per la villa grigia contemporanea a due piani con rivestimento in metallo e tetto piano
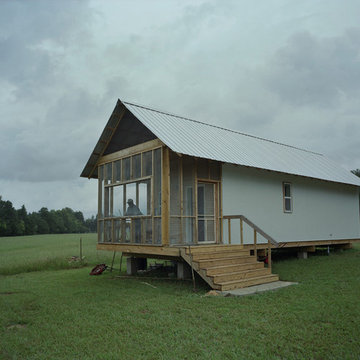
In this iteration of the 20K house, the team took much care to examine the successes and failures of all previous versions, deciding it would be more beneficial to improve upon the existing research than start anew.
Dave's house has the same footprint as earlier 20K houses, but the size and placement of the porches has been redistributed to allow a larger front porch, a small back stoop, and an additional 9' length of interior space. Enclosing more space did not significantly affect the budget, since a large portion of the cost was embedded in the foundation and floor platform work. Construction techniques and details were streamlined and materials selected to allow for a very quick building timeline: the home could be built in 3-4 weeks.
The gabled form of the house gives it presence and a sense of pride. The front facade consists of corrugated metal, while painted white metal (a more economical cladding material) was placed on the sides and rear of the home.
PROJECT TEAM
Charity Bulgrien, Ian Cook, Obi Elichi
Photo by Timothy Hursley.
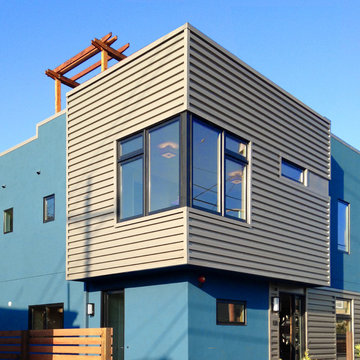
Ispirazione per la facciata di una casa blu moderna a tre piani di medie dimensioni con rivestimento in metallo e tetto piano
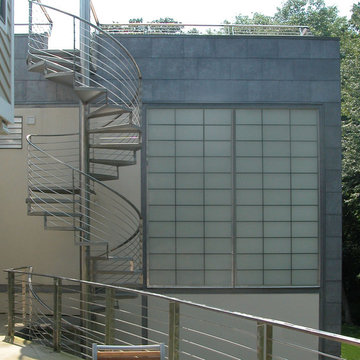
Foto della villa grande grigia industriale a due piani con tetto piano, rivestimento in metallo e copertura in metallo o lamiera
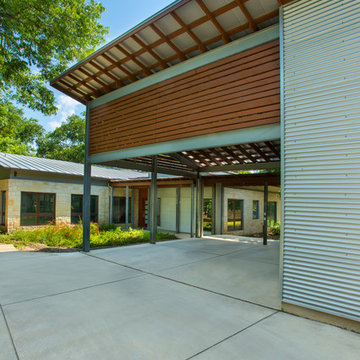
Vernon Wentz
Esempio della facciata di una casa grigia moderna a un piano con rivestimento in metallo
Esempio della facciata di una casa grigia moderna a un piano con rivestimento in metallo
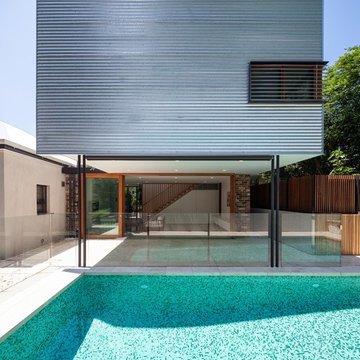
The use of an Australian vernacular material such as heavy gauge galvanised corrugated steel was reinterpreted in this sleek and contemporary cubic form perched atop a recycled brick ground floor rumpus room. The connection to the outdoor entertainment areas and glass mosaic swimming pool is a seamless one.
David O'Sullivan Photography
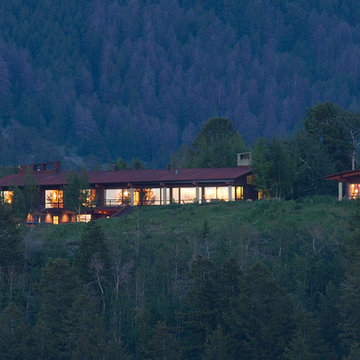
Perched upon a small plateau in a rugged terrain, the house is surrounded by a powerful landscape. The building’s linear organization and expanse of glass has a dynamic relationship with its surroundings. Its siting, layout and structure combine to achieve a flexible, open living environment with generous access to the light, spectacular views and the outdoors.
The house is modularly planned, with a corridor to the east linking a series of semi-enclosed spaces facing the west. Broad sliding glass panels open to blur indoor/outdoor spatial boundaries and multiple bands of clerestory glass wash the interior with light and provide for natural ventilation. A perimeter structural frame paired with internal shear walls support the building. The steel and wood trusses provide a rhythm to the interior open spaces while connecting interior and exterior structural systems. The robust exterior column structure allows a structure-free glass envelope.
A.I.A. Western Mountain Region Design Award of Merit 2003
A.I.A. Wyoming Chapter Design Award of Honor 2004
A.I.A. Wyoming Chapter Design Award of Merit 2001
Less
Project Year: Pre-2005
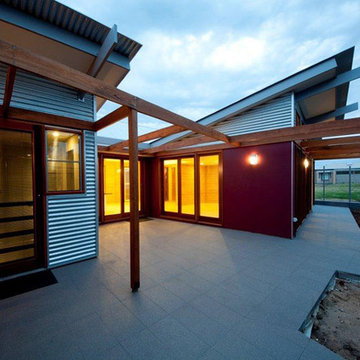
External elevation
Ispirazione per la facciata di una casa rossa contemporanea a un piano con rivestimento in metallo e tetto piano
Ispirazione per la facciata di una casa rossa contemporanea a un piano con rivestimento in metallo e tetto piano
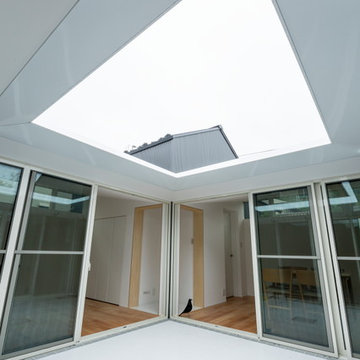
Immagine della villa piccola bianca scandinava a un piano con rivestimento in metallo, tetto a capanna e copertura in metallo o lamiera
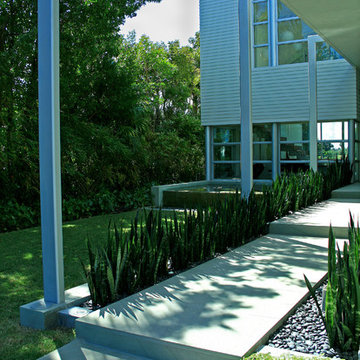
Lewis Aqüi
Foto della villa grigia moderna a due piani di medie dimensioni con rivestimento in metallo, tetto piano e copertura in metallo o lamiera
Foto della villa grigia moderna a due piani di medie dimensioni con rivestimento in metallo, tetto piano e copertura in metallo o lamiera
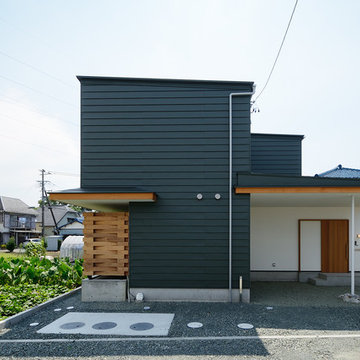
畑に囲まれた長閑な土地に建つ中庭があるおしゃれなガルバリウムの家。前面道路に対しては窓を設けず、クローズな外観とし、隣接する北側の畑に向かって大きく開くプランとしました。
視線を気にすることなく、優しい光をふんだんに室内に取り込むことができます。
大きな庇の被さるピロティは駐車スペースやお子様の遊び場としても利用されます。
雨を遮れる空間となり、お子様の自転車を置く場所としても、車の荷物の積み降ろしの際にも活用できます。
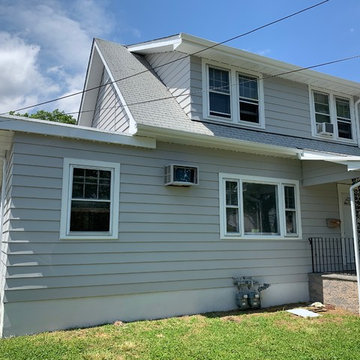
Foundation Color: On The Rocks
Main Siding Color: March Wind
by Sherwin Williams
Foto della facciata di una casa grigia classica a due piani di medie dimensioni con rivestimento in metallo e copertura a scandole
Foto della facciata di una casa grigia classica a due piani di medie dimensioni con rivestimento in metallo e copertura a scandole
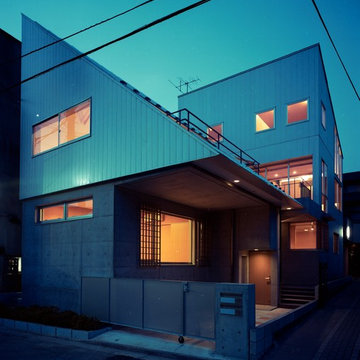
Esempio della facciata di una casa grigia moderna a tre piani di medie dimensioni con rivestimento in metallo e copertura in metallo o lamiera
Facciate di case turchesi con rivestimento in metallo
3