Facciate di case turchesi con pannelli e listelle di legno
Filtra anche per:
Budget
Ordina per:Popolari oggi
21 - 40 di 91 foto
1 di 3
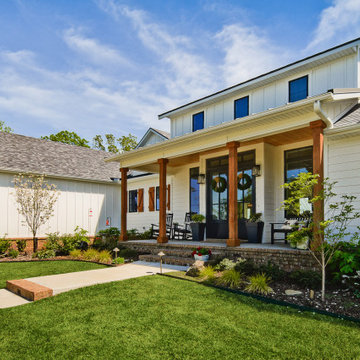
Ispirazione per la villa grande bianca country a due piani con rivestimento in legno, tetto a capanna, copertura a scandole, pannelli e listelle di legno e tetto grigio
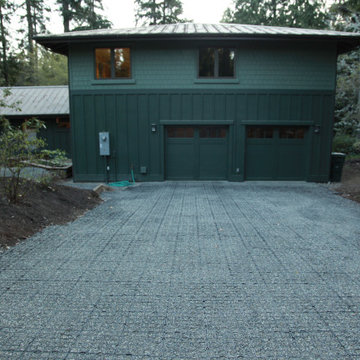
The lead up to the garage, on the service side of the home, is a recycled plastic geo-grid back filled with pea gravel. Able to withstand 30k weight trucks it also mitigates storm water run off. The standing seam metal hip-roof and cementatious fiber siding provide provide high durability and low maintenance living.
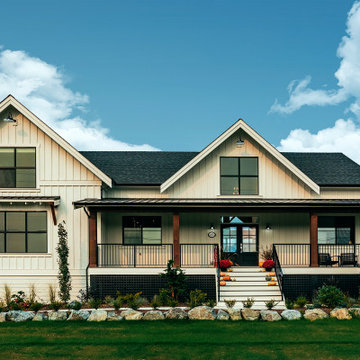
Photo by Brice Ferre
Immagine della villa grande bianca a due piani con rivestimenti misti, tetto a farfalla e pannelli e listelle di legno
Immagine della villa grande bianca a due piani con rivestimenti misti, tetto a farfalla e pannelli e listelle di legno
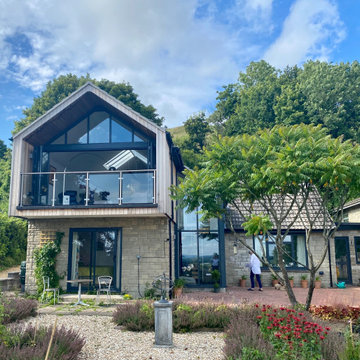
The brief for this project was to extend a small Bradstone bungalow and inject some architectural interest and contemporary detailing. Sitting on a sloping site in Mere, the property enjoys spectacular views across to Shaftesbury to the South.
The opportunity was taken to extend upwards and exploit the views with upside-down living. Constructed using timber frame with Cedar cladding, the first floor is one open-plan space accommodating Kitchen, Dining and Living areas, with ground floor re-arranged to modernise Bedrooms and en-suite facilities.
The south end opens fully on to a cantilevered balcony to maximise summer G&T potential!
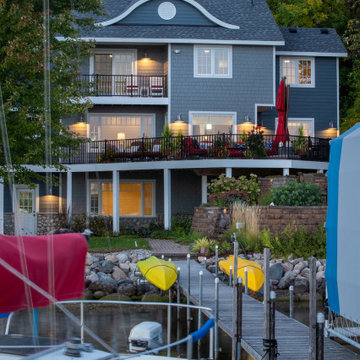
Road side view of beautiful lake side home.
Foto della villa grande blu stile marinaro a tre piani con rivestimento in legno, tetto a capanna, copertura a scandole, pannelli e listelle di legno e tetto nero
Foto della villa grande blu stile marinaro a tre piani con rivestimento in legno, tetto a capanna, copertura a scandole, pannelli e listelle di legno e tetto nero
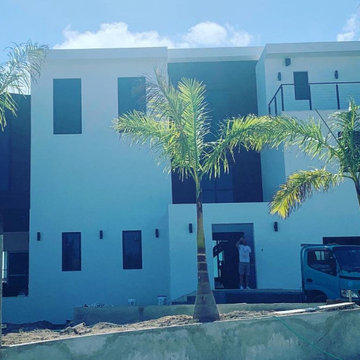
Foto della villa grande bianca moderna a piani sfalsati con rivestimento in legno, tetto piano, tetto bianco e pannelli e listelle di legno
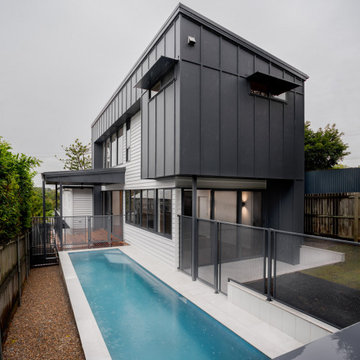
Idee per la villa contemporanea a due piani con rivestimento con lastre in cemento, copertura in metallo o lamiera, tetto blu e pannelli e listelle di legno
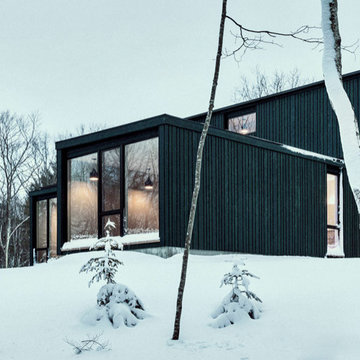
Enjoy nature through the large and open windows of this modern home, custom-designed to let the outdoors in.
Immagine della villa verde moderna a due piani con rivestimento in legno, tetto piano, copertura in metallo o lamiera, tetto nero e pannelli e listelle di legno
Immagine della villa verde moderna a due piani con rivestimento in legno, tetto piano, copertura in metallo o lamiera, tetto nero e pannelli e listelle di legno
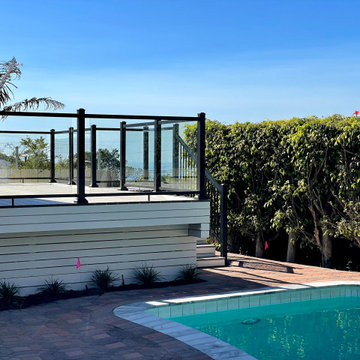
Full glass railing system installation in La Jolla
Ispirazione per la facciata di una casa moderna a un piano di medie dimensioni con rivestimenti misti e pannelli e listelle di legno
Ispirazione per la facciata di una casa moderna a un piano di medie dimensioni con rivestimenti misti e pannelli e listelle di legno
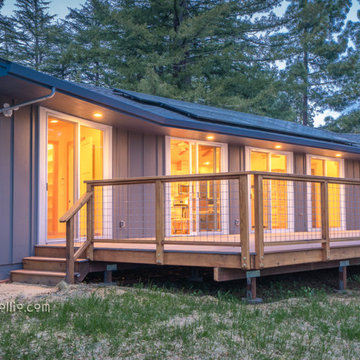
Two Masters Suites, Two Bedroom open floor plan qualifies as an ADU, designer built, solar home makes it's own energy
Immagine della villa grigia eclettica a un piano di medie dimensioni con rivestimento in legno, tetto a capanna, copertura a scandole, tetto grigio e pannelli e listelle di legno
Immagine della villa grigia eclettica a un piano di medie dimensioni con rivestimento in legno, tetto a capanna, copertura a scandole, tetto grigio e pannelli e listelle di legno
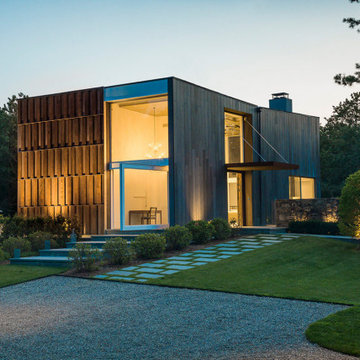
Foto della villa grande marrone moderna a due piani con rivestimenti misti, tetto piano e pannelli e listelle di legno
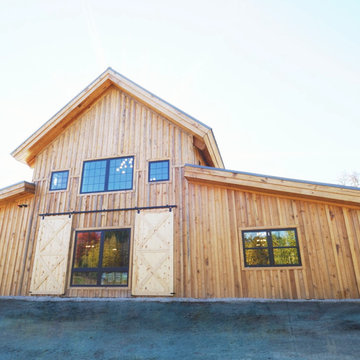
Post and Beam Wedding Venue Exterior
Foto della facciata di una casa rustica a due piani con rivestimento in legno, tetto a capanna, copertura in metallo o lamiera, tetto nero e pannelli e listelle di legno
Foto della facciata di una casa rustica a due piani con rivestimento in legno, tetto a capanna, copertura in metallo o lamiera, tetto nero e pannelli e listelle di legno
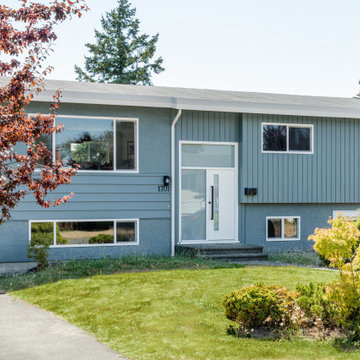
Esempio della villa blu moderna a due piani di medie dimensioni con rivestimento in stucco, tetto a padiglione, copertura a scandole, tetto nero e pannelli e listelle di legno
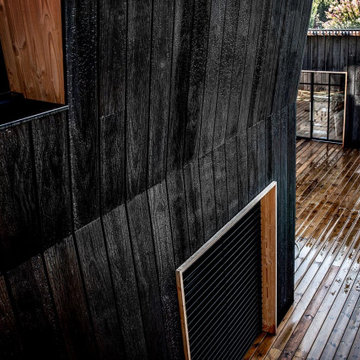
Esempio della villa nera moderna a due piani di medie dimensioni con rivestimento in legno, copertura in metallo o lamiera, tetto nero, tetto piano e pannelli e listelle di legno
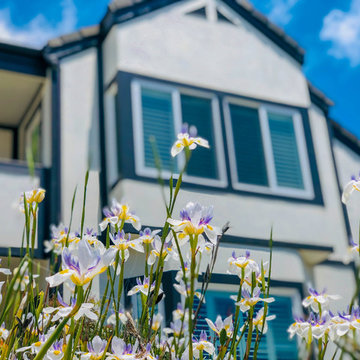
Malibu, CA - Whole Home Remodel - Exterior Remodel
For this exterior home remodeling project, we installed new windows around the entire home, a complete roof replacement, the re-stuccoing of the entire exterior, replacement of the window trim and fascia and a fresh exterior paint to finish.
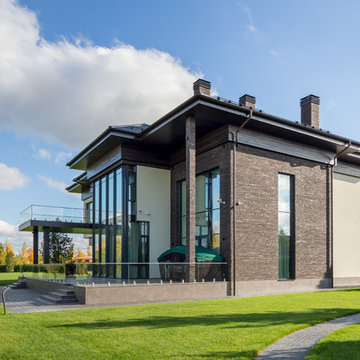
Архитекторы: Дмитрий Глушков, Фёдор Селенин; Фото: Антон Лихтарович
Idee per la villa grande beige eclettica a tre piani con rivestimento in pietra, tetto piano, copertura in tegole, tetto marrone e pannelli e listelle di legno
Idee per la villa grande beige eclettica a tre piani con rivestimento in pietra, tetto piano, copertura in tegole, tetto marrone e pannelli e listelle di legno
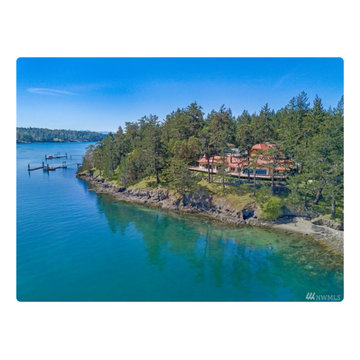
This project was a highly customized home designed and built in the San Juan Islands of Washington State.
The owners had traveled extensively in Europe and wanted a European look and feel with the most up-to-date modern systems.
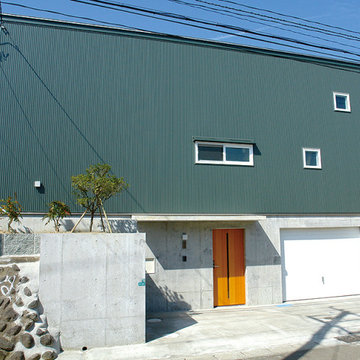
郊外の北斜面となる住宅地に建つ二世帯住宅です。
・北側道路の為冬の出入りを快適にするインドアガレージ
二台収納
Foto della facciata di una casa verde moderna a piani sfalsati di medie dimensioni con rivestimento in metallo, copertura in metallo o lamiera, tetto grigio e pannelli e listelle di legno
Foto della facciata di una casa verde moderna a piani sfalsati di medie dimensioni con rivestimento in metallo, copertura in metallo o lamiera, tetto grigio e pannelli e listelle di legno
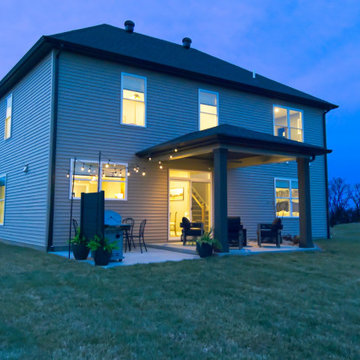
Ispirazione per la villa grande marrone moderna a due piani con rivestimenti misti, tetto a padiglione, copertura a scandole, tetto nero e pannelli e listelle di legno
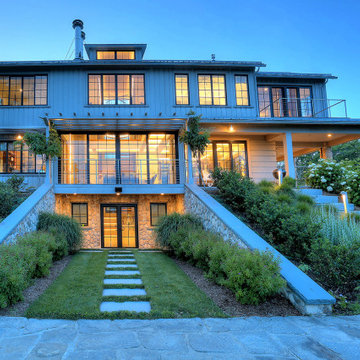
Idee per la villa grande beige contemporanea a tre piani con rivestimento in legno, tetto a capanna, copertura in metallo o lamiera, tetto grigio e pannelli e listelle di legno
Facciate di case turchesi con pannelli e listelle di legno
2