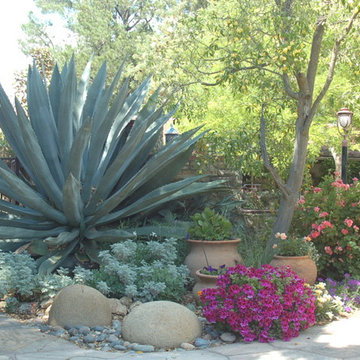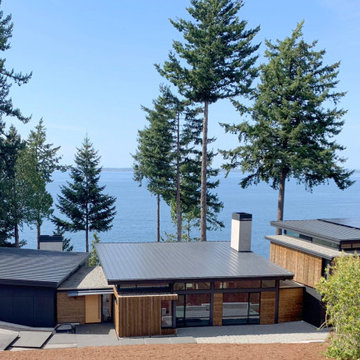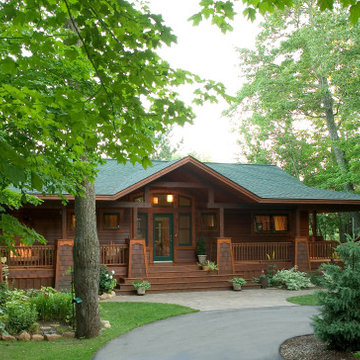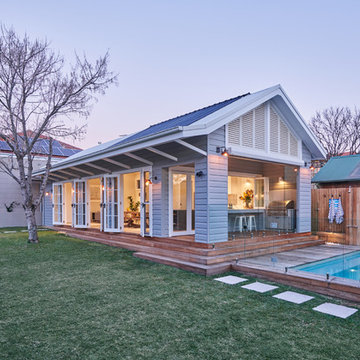Facciate di case turchesi, color legno
Filtra anche per:
Budget
Ordina per:Popolari oggi
81 - 100 di 16.264 foto
1 di 3

Surrounded by permanently protected open space in the historic winemaking area of the South Livermore Valley, this house presents a weathered wood barn to the road, and has metal-clad sheds behind. The design process was driven by the metaphor of an old farmhouse that had been incrementally added to over the years. The spaces open to expansive views of vineyards and unspoiled hills.
Erick Mikiten, AIA

South-facing rear of home with cedar and metal siding, wood deck, sun shading trellises and sunroom seen in this photo.
Ken Dahlin
Immagine della facciata di una casa moderna con rivestimento in metallo
Immagine della facciata di una casa moderna con rivestimento in metallo
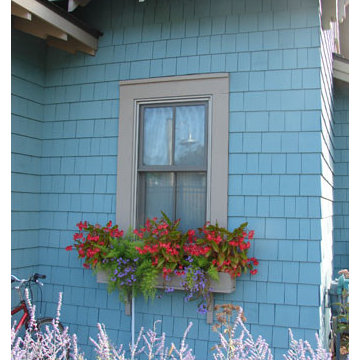
Chesapeake
Foto della facciata di una casa piccola blu classica a un piano con rivestimento in legno
Foto della facciata di una casa piccola blu classica a un piano con rivestimento in legno

Idee per la facciata di una casa rustica a due piani con rivestimento in legno, tetto a capanna, tetto marrone e copertura in metallo o lamiera

Hood House is a playful protector that respects the heritage character of Carlton North whilst celebrating purposeful change. It is a luxurious yet compact and hyper-functional home defined by an exploration of contrast: it is ornamental and restrained, subdued and lively, stately and casual, compartmental and open.
For us, it is also a project with an unusual history. This dual-natured renovation evolved through the ownership of two separate clients. Originally intended to accommodate the needs of a young family of four, we shifted gears at the eleventh hour and adapted a thoroughly resolved design solution to the needs of only two. From a young, nuclear family to a blended adult one, our design solution was put to a test of flexibility.
The result is a subtle renovation almost invisible from the street yet dramatic in its expressive qualities. An oblique view from the northwest reveals the playful zigzag of the new roof, the rippling metal hood. This is a form-making exercise that connects old to new as well as establishing spatial drama in what might otherwise have been utilitarian rooms upstairs. A simple palette of Australian hardwood timbers and white surfaces are complimented by tactile splashes of brass and rich moments of colour that reveal themselves from behind closed doors.
Our internal joke is that Hood House is like Lazarus, risen from the ashes. We’re grateful that almost six years of hard work have culminated in this beautiful, protective and playful house, and so pleased that Glenda and Alistair get to call it home.

Exterior Front Elevation
Ispirazione per la villa grande bianca stile marinaro a piani sfalsati con rivestimento in legno, copertura in metallo o lamiera, tetto grigio e pannelli e listelle di legno
Ispirazione per la villa grande bianca stile marinaro a piani sfalsati con rivestimento in legno, copertura in metallo o lamiera, tetto grigio e pannelli e listelle di legno

1972 mid-century remodel to extend the design into a contemporary look. Both interior & exterior spaces were renovated to brighten up & maximize space.

Designed and Built by Sacred Oak Homes
Photo by Stephen G. Donaldson
Foto della villa blu vittoriana a tre piani con rivestimento in legno, tetto a capanna e copertura a scandole
Foto della villa blu vittoriana a tre piani con rivestimento in legno, tetto a capanna e copertura a scandole
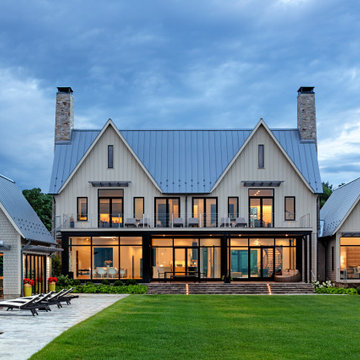
Esempio della villa ampia bianca moderna a tre piani con copertura in metallo o lamiera

Californian Bungalow brick and render facade with balcony, bay window, verandah, and pedestrian gate.
Ispirazione per la villa american style a tre piani con rivestimento in mattoni, tetto a capanna e copertura in tegole
Ispirazione per la villa american style a tre piani con rivestimento in mattoni, tetto a capanna e copertura in tegole
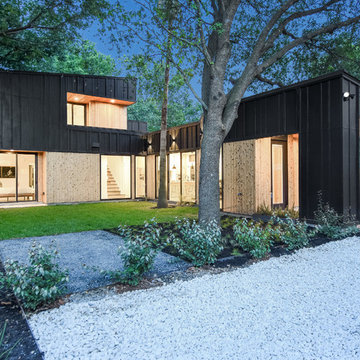
Immagine della facciata di una casa nera industriale a due piani con rivestimento in legno

Ispirazione per la facciata di una casa grigia classica a due piani di medie dimensioni con rivestimento in pietra e tetto a capanna
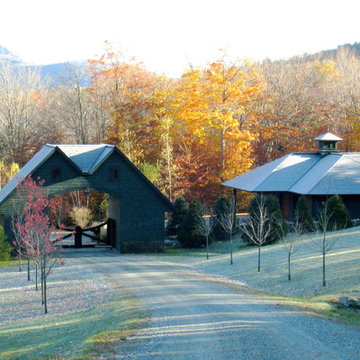
D. Beilman
Foto della villa piccola verde classica a un piano con rivestimento in legno, tetto a padiglione e copertura a scandole
Foto della villa piccola verde classica a un piano con rivestimento in legno, tetto a padiglione e copertura a scandole
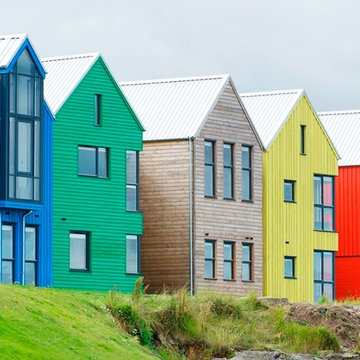
Pip Rustage
Ispirazione per la facciata di una casa stile marinaro a due piani con rivestimento in legno
Ispirazione per la facciata di una casa stile marinaro a due piani con rivestimento in legno
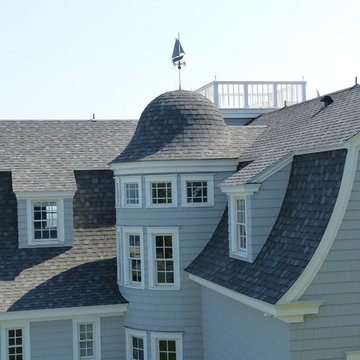
Esempio della facciata di una casa ampia bianca classica a due piani con rivestimento in legno e tetto a capanna
Facciate di case turchesi, color legno
5
