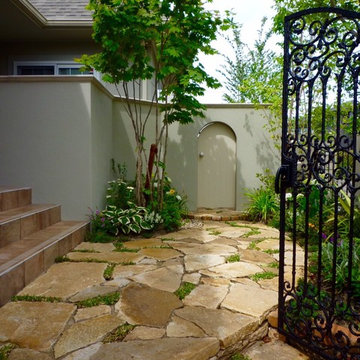Facciate di case shabby-chic style grigie
Filtra anche per:
Budget
Ordina per:Popolari oggi
41 - 60 di 61 foto
1 di 3
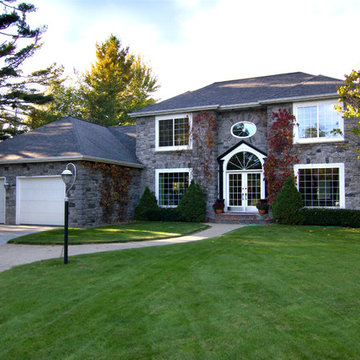
Marsha Sowle built this carriage house in 1996.
Immagine della villa grigia shabby-chic style a due piani di medie dimensioni con rivestimento in pietra, tetto a padiglione e copertura a scandole
Immagine della villa grigia shabby-chic style a due piani di medie dimensioni con rivestimento in pietra, tetto a padiglione e copertura a scandole
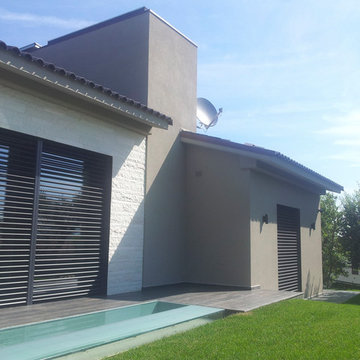
Esempio della villa grigia shabby-chic style a due piani con rivestimento in pietra, tetto a capanna e copertura in tegole
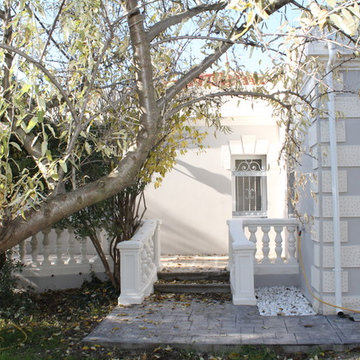
Immagine della facciata di una casa grigia shabby-chic style a un piano di medie dimensioni con rivestimenti misti e tetto a padiglione
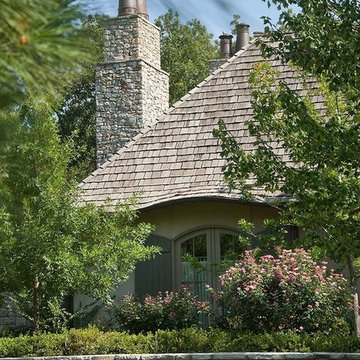
Stunning French Provincial stucco cottage with integrated stone walled garden. Designed and Built by Elements Design Build. The warm shaker roof just adds to the warmth and detail. www.elementshomebuilder.com www.elementshouseplans.com
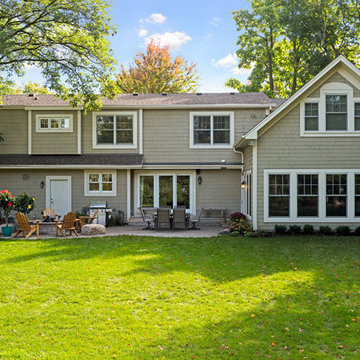
Spacecrafting Photography
Immagine della facciata di una casa grande grigia shabby-chic style a due piani con rivestimento in legno e tetto a capanna
Immagine della facciata di una casa grande grigia shabby-chic style a due piani con rivestimento in legno e tetto a capanna
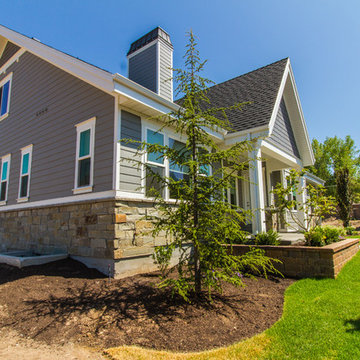
Craftsman style home with gray plank siding and stone accents.
Idee per la facciata di una casa grande grigia shabby-chic style a tre piani con rivestimento con lastre in cemento
Idee per la facciata di una casa grande grigia shabby-chic style a tre piani con rivestimento con lastre in cemento
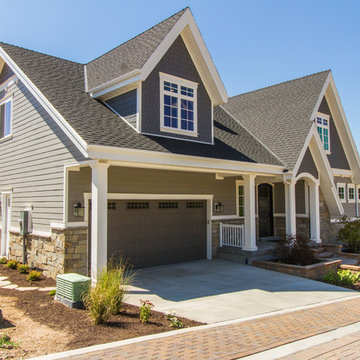
Craftsman style home with gray plank siding and stone accents.
Esempio della facciata di una casa grande grigia shabby-chic style a tre piani con rivestimento con lastre in cemento
Esempio della facciata di una casa grande grigia shabby-chic style a tre piani con rivestimento con lastre in cemento
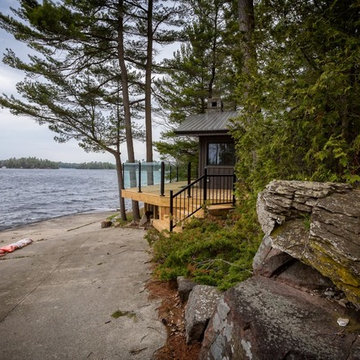
RDZ Photography
Immagine della villa grigia shabby-chic style a piani sfalsati di medie dimensioni con rivestimento in legno, tetto a capanna e copertura in metallo o lamiera
Immagine della villa grigia shabby-chic style a piani sfalsati di medie dimensioni con rivestimento in legno, tetto a capanna e copertura in metallo o lamiera
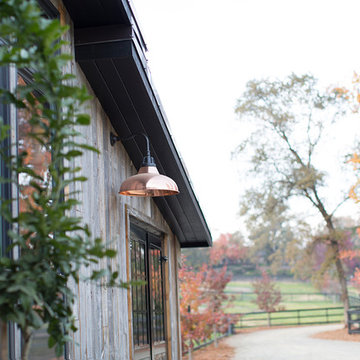
Michelle Drewes Photography
Foto della facciata di una casa grande grigia shabby-chic style a un piano con rivestimento in legno e copertura in metallo o lamiera
Foto della facciata di una casa grande grigia shabby-chic style a un piano con rivestimento in legno e copertura in metallo o lamiera
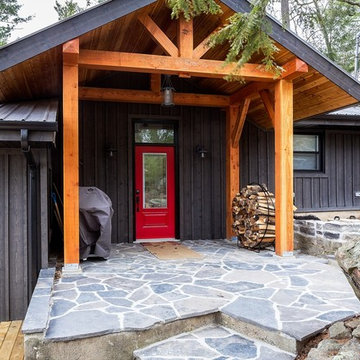
RDZ Photography
Esempio della villa grigia shabby-chic style a piani sfalsati di medie dimensioni con rivestimento in legno, tetto a capanna e copertura in metallo o lamiera
Esempio della villa grigia shabby-chic style a piani sfalsati di medie dimensioni con rivestimento in legno, tetto a capanna e copertura in metallo o lamiera
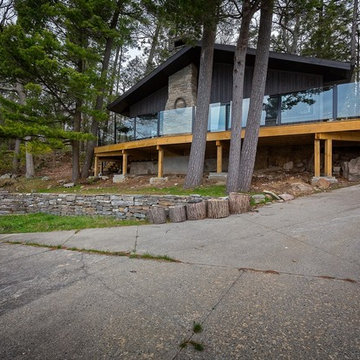
RDZ Photography
Foto della villa grigia shabby-chic style a piani sfalsati di medie dimensioni con rivestimento in legno, tetto a capanna e copertura in metallo o lamiera
Foto della villa grigia shabby-chic style a piani sfalsati di medie dimensioni con rivestimento in legno, tetto a capanna e copertura in metallo o lamiera
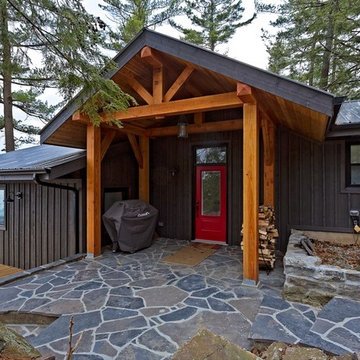
RDZ Photography
Ispirazione per la villa grigia shabby-chic style a piani sfalsati di medie dimensioni con rivestimento in legno, tetto a capanna e copertura in metallo o lamiera
Ispirazione per la villa grigia shabby-chic style a piani sfalsati di medie dimensioni con rivestimento in legno, tetto a capanna e copertura in metallo o lamiera
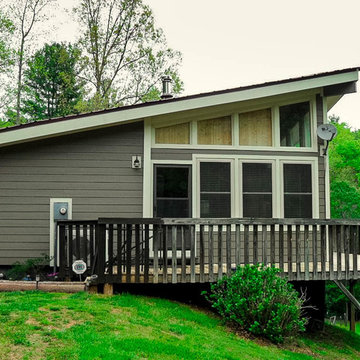
After Photo
Idee per la facciata di una casa piccola grigia shabby-chic style a un piano con falda a timpano e rivestimento con lastre in cemento
Idee per la facciata di una casa piccola grigia shabby-chic style a un piano con falda a timpano e rivestimento con lastre in cemento
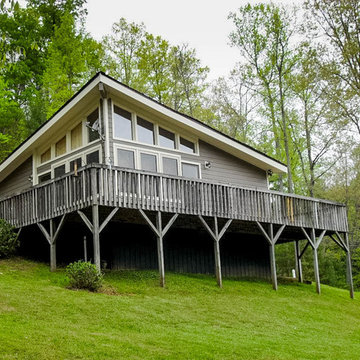
After Photo
Immagine della facciata di una casa piccola grigia shabby-chic style a un piano con rivestimento con lastre in cemento e falda a timpano
Immagine della facciata di una casa piccola grigia shabby-chic style a un piano con rivestimento con lastre in cemento e falda a timpano
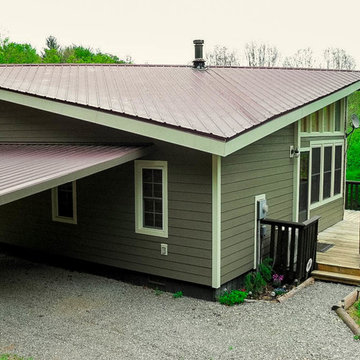
After Photo
Ispirazione per la facciata di una casa piccola grigia shabby-chic style a un piano con rivestimento con lastre in cemento e falda a timpano
Ispirazione per la facciata di una casa piccola grigia shabby-chic style a un piano con rivestimento con lastre in cemento e falda a timpano
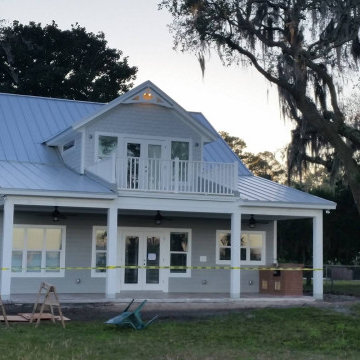
Demolished an old single story home located on the St. John's River and constructed a new two-story custom built home complete with a boat dock and summer kitchen. The first floor of the home is 1652 square feet and the second floor is 1072 square feet making the total square footage 2724 under roof.
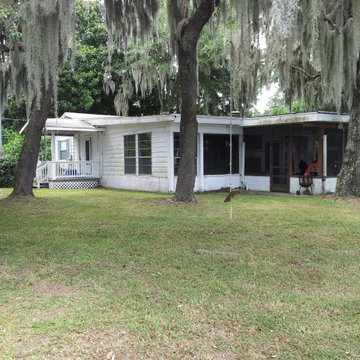
Demolished an old single story home located on the St. John's River and constructed a new two-story custom built home complete with a boat dock and summer kitchen. The first floor of the home is 1652 square feet and the second floor is 1072 square feet making the total square footage 2724 under roof.
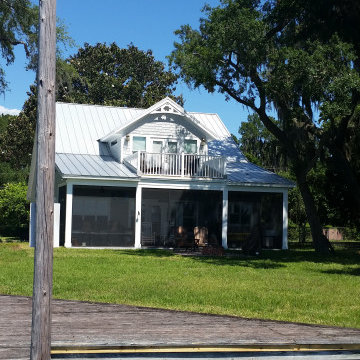
Demolished an old single story home located on the St. John's River and constructed a new two-story custom built home complete with a boat dock and summer kitchen. The first floor of the home is 1652 square feet and the second floor is 1072 square feet making the total square footage 2724 under roof.
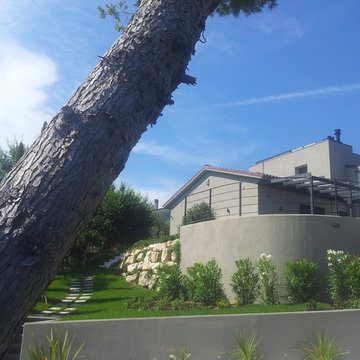
Esempio della villa grigia shabby-chic style a due piani con rivestimento in pietra, tetto a capanna e copertura in tegole
Facciate di case shabby-chic style grigie
3
