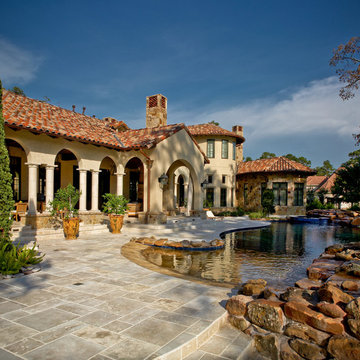Facciate di case rustiche con rivestimento in stucco
Ordina per:Popolari oggi
101 - 120 di 714 foto
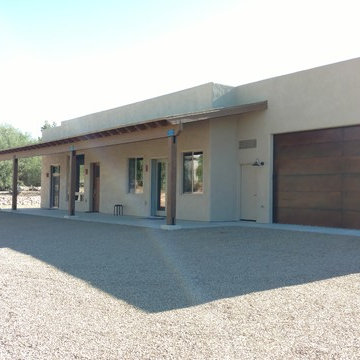
Immagine della villa ampia beige rustica a un piano con rivestimento in stucco, tetto piano e copertura mista
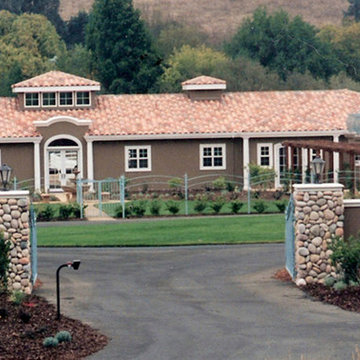
On this 80 acre site, the owner is developing a private dressage facility which will include their personal residence, a caretaker's residence, a seven stall horse barn with office and support services, an outdoor full court dressage riding arena design which may be covered in the future, as well as pastures, paddocks, and parking. Equine Facility Design has done the site planning and layout and our equestrian team has created the building design for the barn and caretaker's residence, and landscaping design.
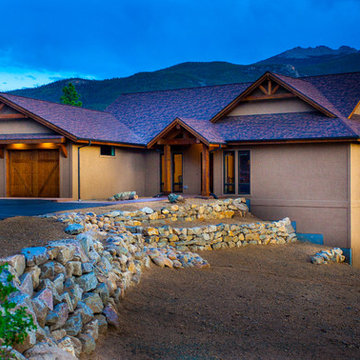
Ispirazione per la villa grande marrone rustica a due piani con rivestimento in stucco, tetto a capanna e copertura a scandole
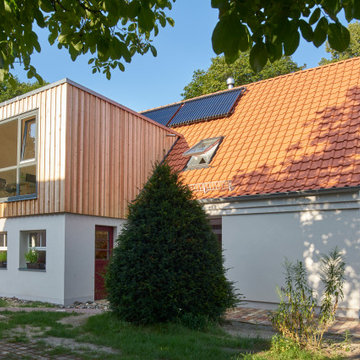
Foto della villa grande bianca rustica a due piani con rivestimento in stucco e copertura in tegole
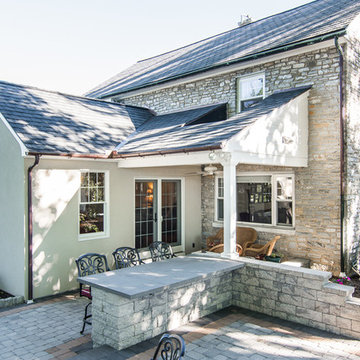
Idee per la villa beige rustica a un piano di medie dimensioni con rivestimento in stucco, tetto a capanna e copertura a scandole
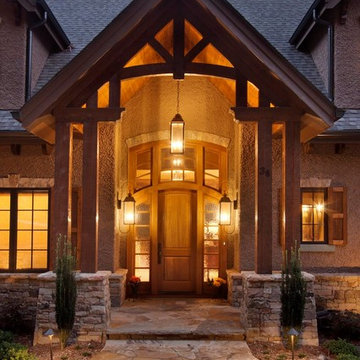
J. Weiland Photography-
Breathtaking Beauty and Luxurious Relaxation awaits in this Massive and Fabulous Mountain Retreat. The unparalleled Architectural Degree, Design & Style are credited to the Designer/Architect, Mr. Raymond W. Smith, https://www.facebook.com/Raymond-W-Smith-Residential-Designer-Inc-311235978898996/, the Interior Designs to Marina Semprevivo, and are an extent of the Home Owners Dreams and Lavish Good Tastes. Sitting atop a mountain side in the desirable gated-community of The Cliffs at Walnut Cove, https://cliffsliving.com/the-cliffs-at-walnut-cove, this Skytop Beauty reaches into the Sky and Invites the Stars to Shine upon it. Spanning over 6,000 SF, this Magnificent Estate is Graced with Soaring Ceilings, Stone Fireplace and Wall-to-Wall Windows in the Two-Story Great Room and provides a Haven for gazing at South Asheville’s view from multiple vantage points. Coffered ceilings, Intricate Stonework and Extensive Interior Stained Woodwork throughout adds Dimension to every Space. Multiple Outdoor Private Bedroom Balconies, Decks and Patios provide Residents and Guests with desired Spaciousness and Privacy similar to that of the Biltmore Estate, http://www.biltmore.com/visit. The Lovely Kitchen inspires Joy with High-End Custom Cabinetry and a Gorgeous Contrast of Colors. The Striking Beauty and Richness are created by the Stunning Dark-Colored Island Cabinetry, Light-Colored Perimeter Cabinetry, Refrigerator Door Panels, Exquisite Granite, Multiple Leveled Island and a Fun, Colorful Backsplash. The Vintage Bathroom creates Nostalgia with a Cast Iron Ball & Claw-Feet Slipper Tub, Old-Fashioned High Tank & Pull Toilet and Brick Herringbone Floor. Garden Tubs with Granite Surround and Custom Tile provide Peaceful Relaxation. Waterfall Trickles and Running Streams softly resound from the Outdoor Water Feature while the bench in the Landscape Garden calls you to sit down and relax a while.
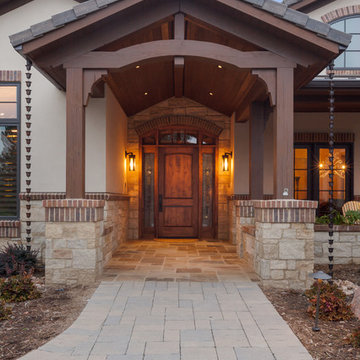
Michael deLeon Photography
Idee per la facciata di una casa beige rustica a un piano con rivestimento in stucco, tetto a capanna e abbinamento di colori
Idee per la facciata di una casa beige rustica a un piano con rivestimento in stucco, tetto a capanna e abbinamento di colori
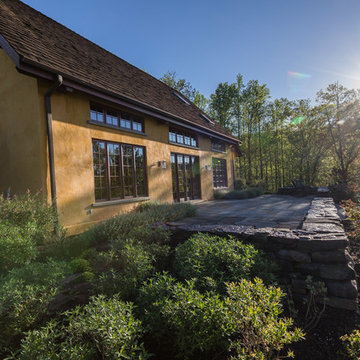
Idee per la villa grande gialla rustica a due piani con rivestimento in stucco, tetto a padiglione e copertura a scandole
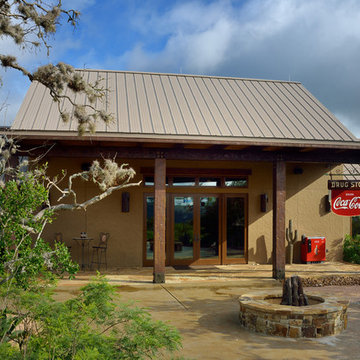
photos by Milo Dvorscak
Idee per la facciata di una casa rustica a un piano con rivestimento in stucco
Idee per la facciata di una casa rustica a un piano con rivestimento in stucco
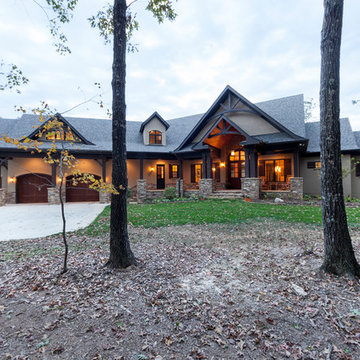
Everett Custom Homes & Jim Schmid Photography
Foto della villa grande grigia rustica a due piani con rivestimento in stucco, tetto a capanna e copertura a scandole
Foto della villa grande grigia rustica a due piani con rivestimento in stucco, tetto a capanna e copertura a scandole
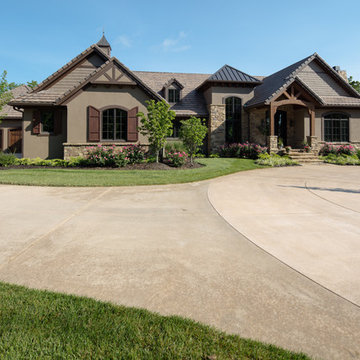
Immagine della villa grande marrone rustica a un piano con rivestimento in stucco e copertura in tegole
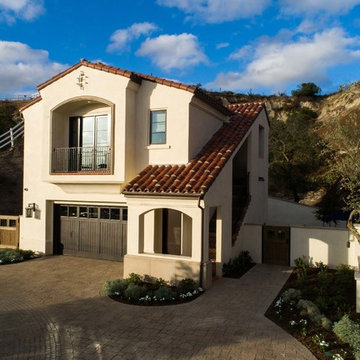
This three story, 9,500+ square foot Modern Spanish beauty features 7 bedrooms, 9 full and 2 half bathrooms, a wine cellar, private gym, guest house, and a poolside outdoor space out of our dreams. I spent nearly two years perfecting every aspect of the design, from flooring and tile to cookware and cutlery. With strong Spanish Colonial architecture, this space beckoned for a more refined design plan, all in keeping with the timeless beauty of Spanish style. This project became a favorite of mine, and I hope you'll enjoy it, too.
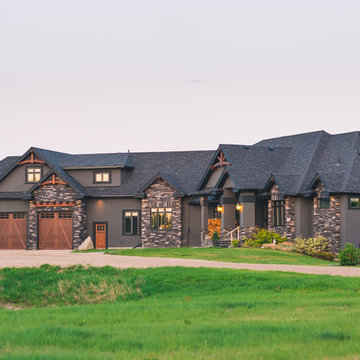
Beauchamp Photography
Foto della villa grande grigia rustica a due piani con rivestimento in stucco, tetto a padiglione e copertura a scandole
Foto della villa grande grigia rustica a due piani con rivestimento in stucco, tetto a padiglione e copertura a scandole
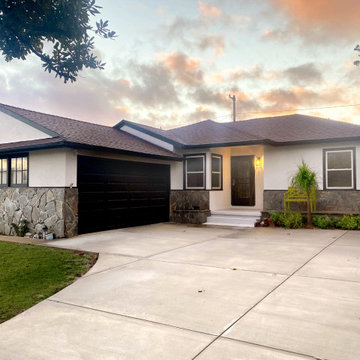
Exterior Front Update
Immagine della villa piccola bianca rustica a un piano con rivestimento in stucco, copertura a scandole e tetto marrone
Immagine della villa piccola bianca rustica a un piano con rivestimento in stucco, copertura a scandole e tetto marrone
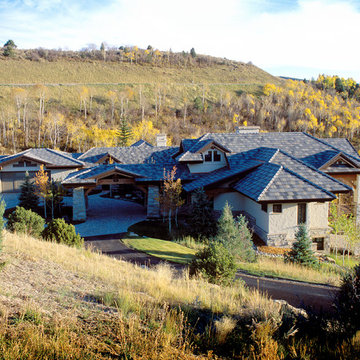
Ispirazione per la villa ampia beige rustica a un piano con rivestimento in stucco, tetto a padiglione e copertura a scandole
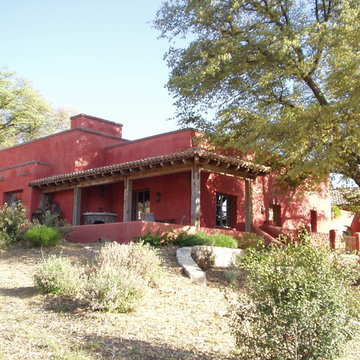
Architect
Esempio della facciata di una casa rossa rustica a un piano di medie dimensioni con rivestimento in stucco
Esempio della facciata di una casa rossa rustica a un piano di medie dimensioni con rivestimento in stucco
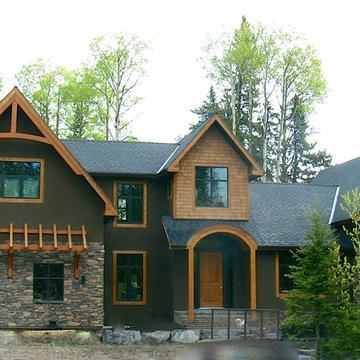
Ispirazione per la facciata di una casa grande marrone rustica a due piani con rivestimento in stucco e tetto a capanna
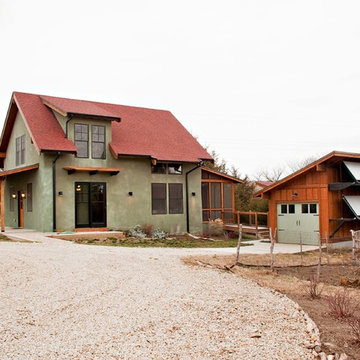
Photo by James Maidhof
Ispirazione per la facciata di una casa piccola verde rustica a due piani con rivestimento in stucco
Ispirazione per la facciata di una casa piccola verde rustica a due piani con rivestimento in stucco
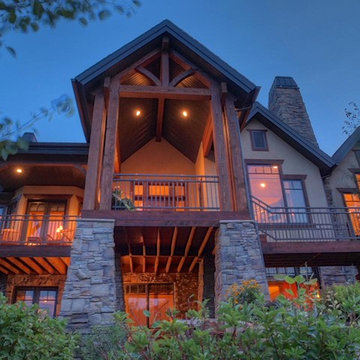
Idee per la facciata di una casa grande rustica a due piani con rivestimento in stucco
Facciate di case rustiche con rivestimento in stucco
6
