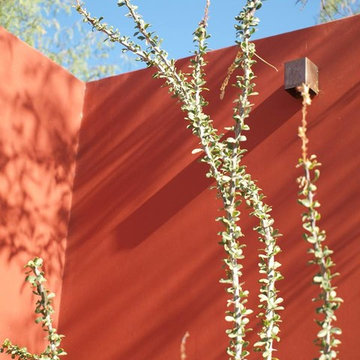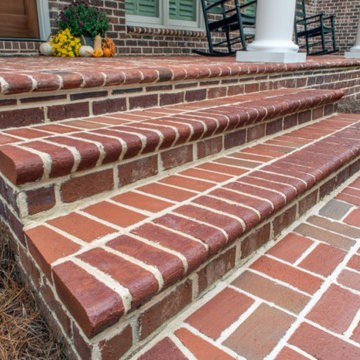Facciate di case rosse rosse
Filtra anche per:
Budget
Ordina per:Popolari oggi
221 - 240 di 464 foto
1 di 3
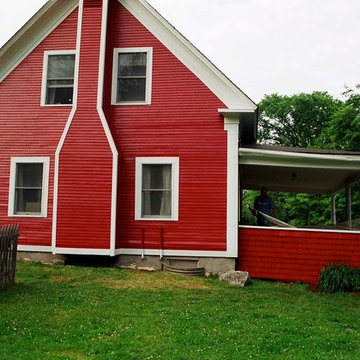
Painted Farmhouse attached to Dairy Barn
Foto della facciata di una casa grande rossa country a un piano con rivestimento in legno e tetto a capanna
Foto della facciata di una casa grande rossa country a un piano con rivestimento in legno e tetto a capanna
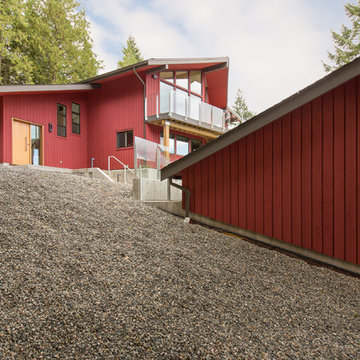
Photographer: David Sutherland
Immagine della facciata di una casa rossa classica a due piani con rivestimento in legno
Immagine della facciata di una casa rossa classica a due piani con rivestimento in legno
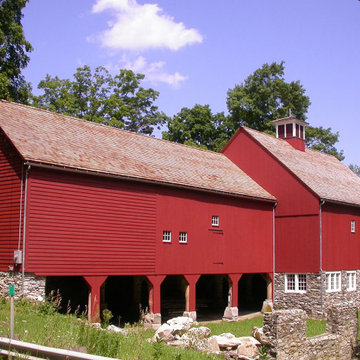
Restored barn
Immagine della facciata di una casa grande rossa country a tre piani con rivestimento in legno e copertura a scandole
Immagine della facciata di una casa grande rossa country a tre piani con rivestimento in legno e copertura a scandole
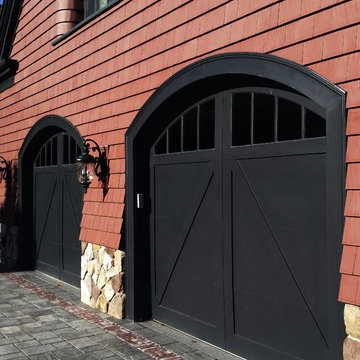
Foto della facciata di una casa rossa classica con tetto a capanna
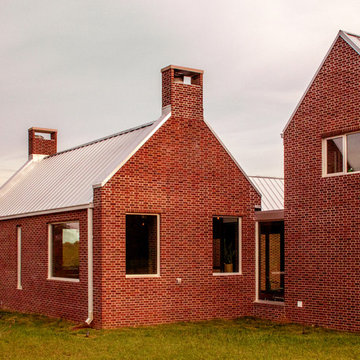
Esempio della facciata di una casa rossa country a due piani di medie dimensioni con rivestimento in mattoni e tetto a capanna
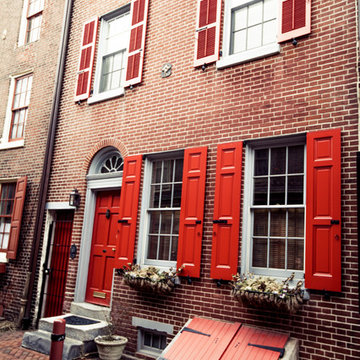
Elfreth's Alley in Philadelphia is considered the oldest residential street in the country; truly the original working class block right in the heart of where our Founding Father's built the fundamental tenets of our nation.
With such a responsibility to history, and working with not one, but two formal historic associations, as well as a homeowner with a keen sense on restoring the exact elements of the home, the detail in these shutters matches what was done over 200 years ago, and even longer! The custom trim, custom panel and louver splits, even the placement of the hardware and color -- Timberlane worked closely with historical specialists and window specialists to make sure ever detail was exact.
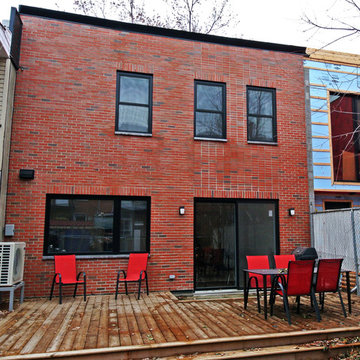
Cette conversion de duplex existant en maison unifamiliale a été élaborée dans l’optique de permettre une reconversion future en duplex, si nécessaire. Le rez-de-chaussée a été ouvert en longueur du côté ouest afin de créer une grande aire de vie ouverte et les murs porteurs ont été remplacés par des poutres et colonnes de bois lamellé-collé. Ces demi-arches rythment le grand espace afin de le subdiviser visuellement. La cuisine et la salle de bain ont été relocalisées du côté est afin de dégager l’espace principal et pour fournir plus d’intimité à la cuisine. La salle de bain du rez-de-chaussée est accessible par un espace privé donnant aussi accès à un grand garde-manger, près de la cuisine. Les murs extérieurs ont été isolés et la façade arrière a été percée de nouvelles ouvertures au rez-de-chaussée afin de permettre un plus grand apport de clarté et des vues sur le jardin. Le vestibule ouvert donne sur le palier de l’escalier qui sert aussi de banc et de rangement pour les souliers. L’étage a été modifié afin de créer 4 chambres généreuses et la salle de bain a été relocalisée afin de profiter de la présence d’un puits de lumière existant.
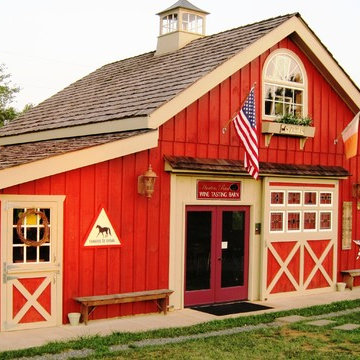
A cool hunt country equestrian barn we built in Loudoun, then converted to a farm winery 2 years later
Immagine della facciata di una casa rossa country a un piano di medie dimensioni con rivestimento in legno e tetto a capanna
Immagine della facciata di una casa rossa country a un piano di medie dimensioni con rivestimento in legno e tetto a capanna
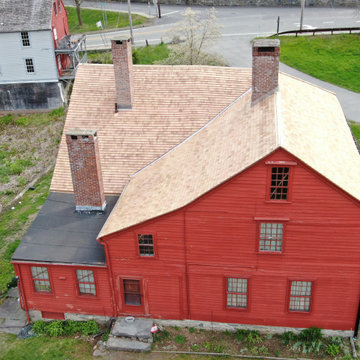
Historic Restoration of the Leffingwell House (circa 1675) in Norwich, Connecticut. After a careful rip of the existing roof, we installed 3,700 square feet of Certi-Sawn Western Red Cedar.
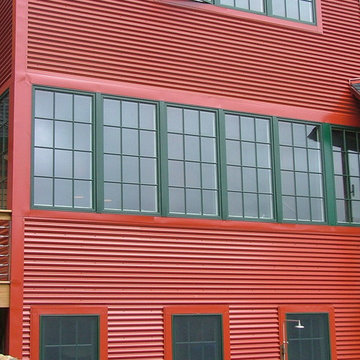
Foto della facciata di una casa rossa contemporanea con rivestimento in metallo
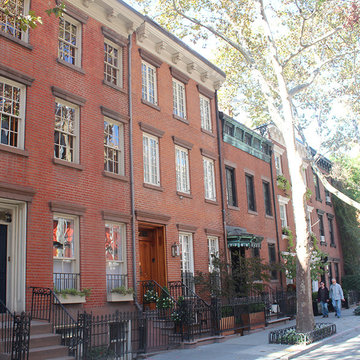
Idee per la facciata di una casa a schiera rossa a tre piani di medie dimensioni con rivestimento in mattoni
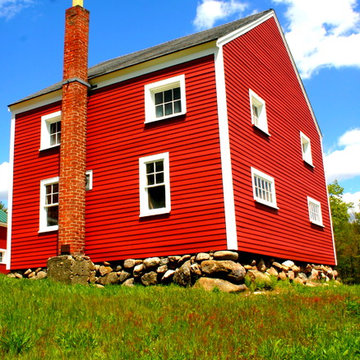
Prana Design Painting
Idee per la facciata di una casa grande rossa country con rivestimento in legno
Idee per la facciata di una casa grande rossa country con rivestimento in legno
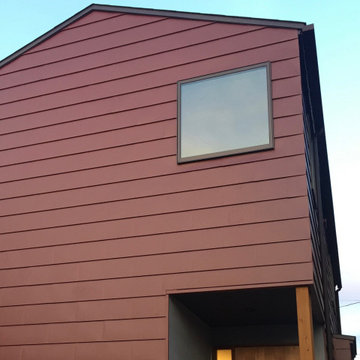
Ispirazione per la villa rossa scandinava a due piani con rivestimento in metallo, tetto a capanna e copertura in metallo o lamiera
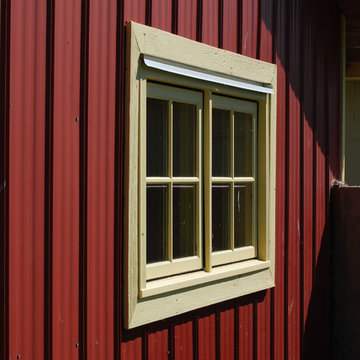
Idee per la facciata di una casa rossa country a un piano di medie dimensioni con rivestimento in legno, tetto a capanna e copertura in metallo o lamiera
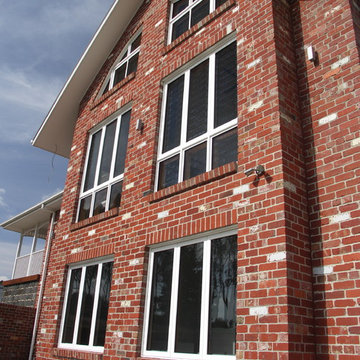
Architect’s notes:
The design responded to the clients’ wish for a home to accomodate a growing, active family. The design includes an open plan living area on the upper floor with a central kitchen and an “away” space for childrens' games. Bedrooms remain naturally cool in summer in the partially earth-sheltered lower level.
Special features:
Wood fired hydronic boiler; very low maintenance external materials including bluestone and recycled bricks; incorporates wheelchair access throughout upper floor, guest room and bathing facility to AS 1422.
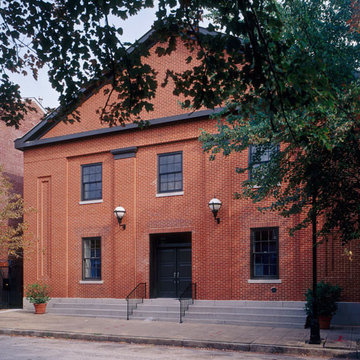
Immagine della facciata di una casa rossa con rivestimento in mattoni e tetto a capanna
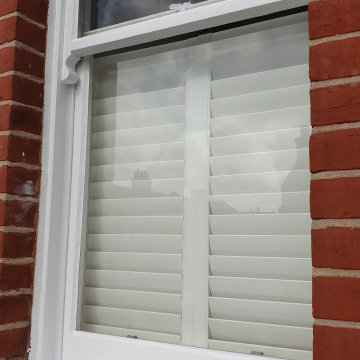
Exterior renovation to the sash windows including woodwork, using epoxy resin. Work carried out from the ladders with all health and safety remained.
https://midecor.co.uk/windows-painting-services-in-putney/
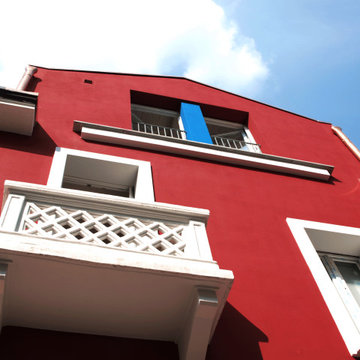
Idee per la facciata di una casa a schiera rossa scandinava a quattro piani con tetto a capanna e copertura in metallo o lamiera
Facciate di case rosse rosse
12
