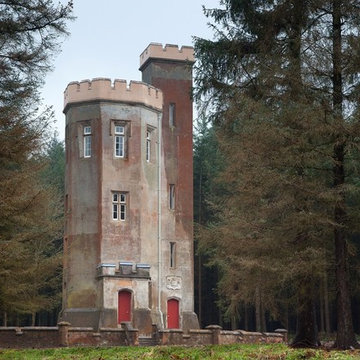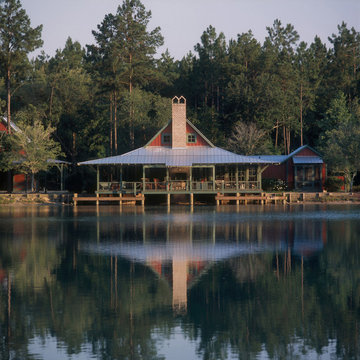Facciate di case rosse nere
Filtra anche per:
Budget
Ordina per:Popolari oggi
101 - 120 di 1.293 foto
1 di 3
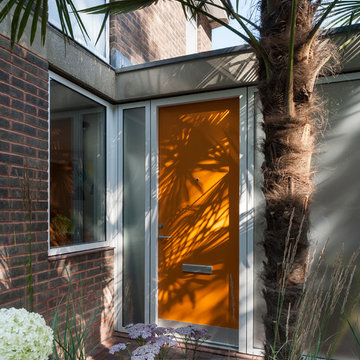
The new front extension is housing utility room, home office and a boot room. New Velfac windows were installed throughout the house.
Photo: Frederik Rissom
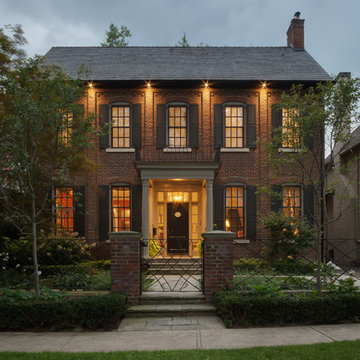
Esempio della facciata di una casa grande rossa classica a due piani con rivestimento in mattoni
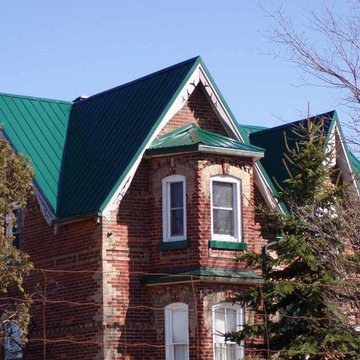
Immagine della villa rossa classica a due piani di medie dimensioni con rivestimento in mattoni, tetto a capanna e copertura in metallo o lamiera
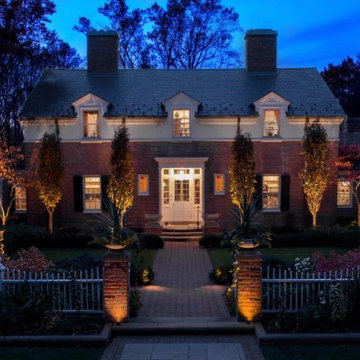
Idee per la villa grande rossa classica a due piani con rivestimento in mattoni, tetto a capanna e copertura a scandole
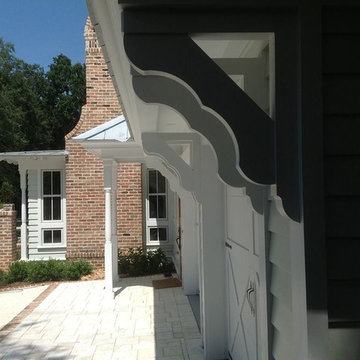
Ispirazione per la villa grande rossa american style con rivestimento in mattoni
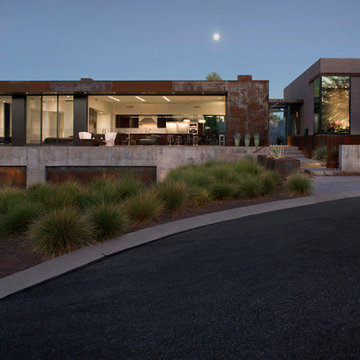
Modern custom home nestled in quiet Arcadia neighborhood. The expansive glass window wall has stunning views of Camelback Mountain and natural light helps keep energy usage to a minimum.
CIP concrete walls also help to reduce the homes carbon footprint while keeping a beautiful, architecturally pleasing finished look to both inside and outside.
The artfully blended look of metal, concrete, block and glass bring a natural, raw product to life in both visual and functional way
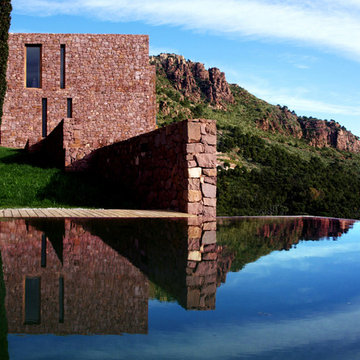
Ramón Esteve
Ispirazione per la facciata di una casa ampia rossa contemporanea a due piani con rivestimento in pietra e tetto piano
Ispirazione per la facciata di una casa ampia rossa contemporanea a due piani con rivestimento in pietra e tetto piano
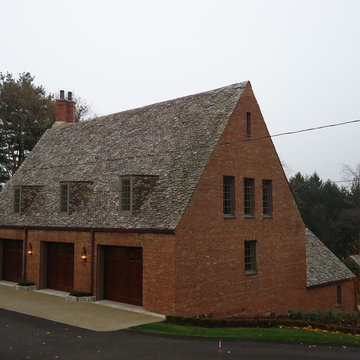
The main space was an existing Carriage House with a basement and unfinished second floor designed by local Pittsburgh architect Benno Jansenn in the 1920's as part of four staff and accessory buildings for a manor home that no longer exists. We added dormers, and the three windows seen in the side here. The dormers match the design used by the architect in other examples of his work in the region. New Carriage lights and Carriage Doors round out the major exterior changes. This work was done by me at my former employer Astorino.
Matthew Brind'Amour
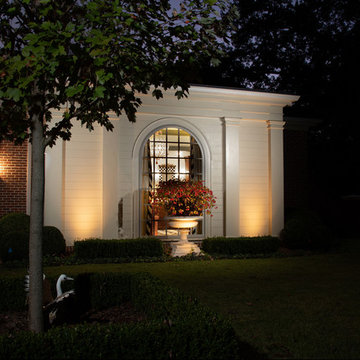
Idee per la villa ampia rossa classica a tre piani con rivestimento in mattoni, tetto a padiglione e copertura a scandole
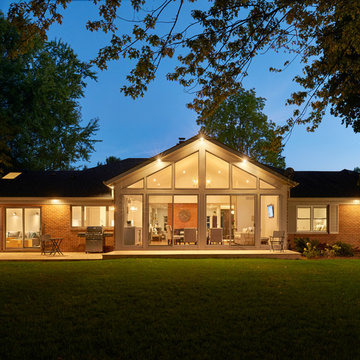
Esther Van Geest Photography
Ispirazione per la facciata di una casa grande rossa classica a un piano con rivestimento in mattoni e tetto a padiglione
Ispirazione per la facciata di una casa grande rossa classica a un piano con rivestimento in mattoni e tetto a padiglione
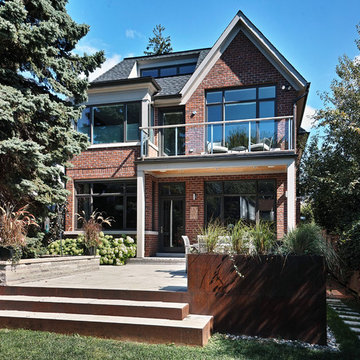
The back of the home reflects a more open and modern sensibility.
Graham Marshall Photography
Idee per la villa rossa classica a due piani di medie dimensioni con rivestimento in mattoni, tetto a capanna e copertura a scandole
Idee per la villa rossa classica a due piani di medie dimensioni con rivestimento in mattoni, tetto a capanna e copertura a scandole
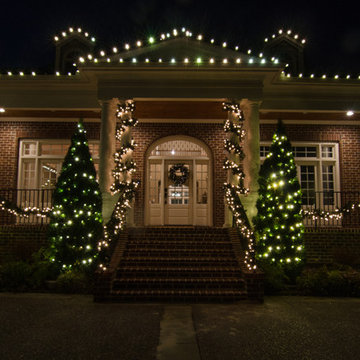
Gone are the days with multi-colored lights clunkily strewn across one or two rooflines. Today's elegant and upscale homes have classic white lights professionally installed, elegant and charming lighted Christmas wreaths, and tastefully installed Christmas garland for their St. Louis homes.
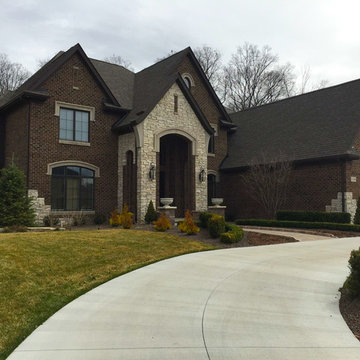
Esempio della villa rossa classica a due piani di medie dimensioni con rivestimento in mattoni, tetto a padiglione e copertura a scandole
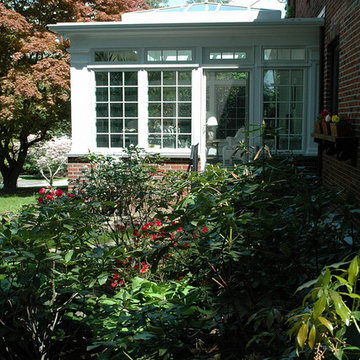
We used Andersen windows and doors, specifically 400 series with Low-E-4 insulated glass.
Ispirazione per la facciata di una casa grande rossa classica a due piani con rivestimento in mattoni
Ispirazione per la facciata di una casa grande rossa classica a due piani con rivestimento in mattoni
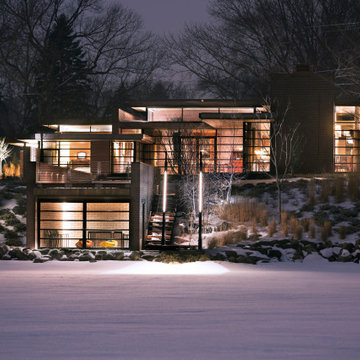
A tea pot, being a vessel, is defined by the space it contains, it is not the tea pot that is important, but the space.
Crispin Sartwell
Located on a lake outside of Milwaukee, the Vessel House is the culmination of an intense 5 year collaboration with our client and multiple local craftsmen focused on the creation of a modern analogue to the Usonian Home.
As with most residential work, this home is a direct reflection of it’s owner, a highly educated art collector with a passion for music, fine furniture, and architecture. His interest in authenticity drove the material selections such as masonry, copper, and white oak, as well as the need for traditional methods of construction.
The initial diagram of the house involved a collection of embedded walls that emerge from the site and create spaces between them, which are covered with a series of floating rooves. The windows provide natural light on three sides of the house as a band of clerestories, transforming to a floor to ceiling ribbon of glass on the lakeside.
The Vessel House functions as a gallery for the owner’s art, motorcycles, Tiffany lamps, and vintage musical instruments – offering spaces to exhibit, store, and listen. These gallery nodes overlap with the typical house program of kitchen, dining, living, and bedroom, creating dynamic zones of transition and rooms that serve dual purposes allowing guests to relax in a museum setting.
Through it’s materiality, connection to nature, and open planning, the Vessel House continues many of the Usonian principles Wright advocated for.
Overview
Oconomowoc, WI
Completion Date
August 2015
Services
Architecture, Interior Design, Landscape Architecture
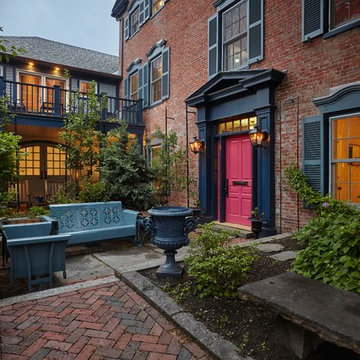
Ispirazione per la facciata di una casa grande rossa classica a tre piani con rivestimento in mattoni e tetto a padiglione
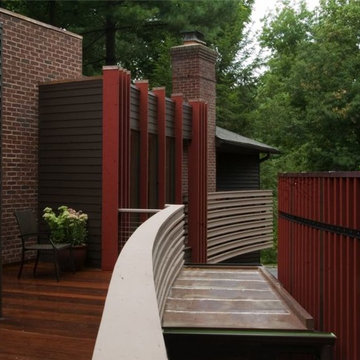
Immagine della villa grande rossa etnica a due piani con rivestimenti misti e tetto piano
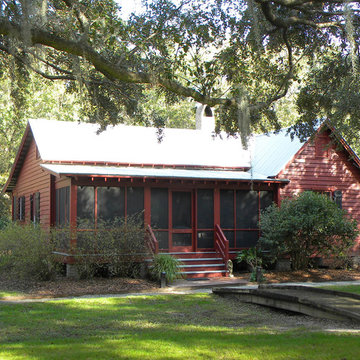
Our Town Plans
Immagine della villa rossa classica a un piano di medie dimensioni con rivestimento in legno, tetto a capanna e copertura in metallo o lamiera
Immagine della villa rossa classica a un piano di medie dimensioni con rivestimento in legno, tetto a capanna e copertura in metallo o lamiera
Facciate di case rosse nere
6
