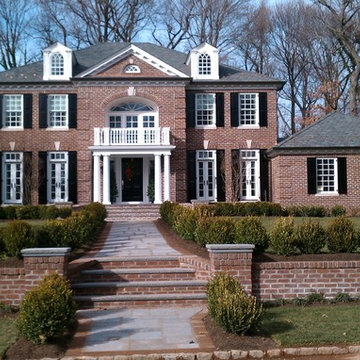Facciate di case rosse marroni
Filtra anche per:
Budget
Ordina per:Popolari oggi
81 - 100 di 1.758 foto
1 di 3
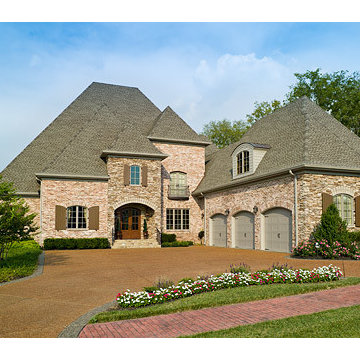
Home built by Hughes Edwards Builders. John Schweikert Photography
Foto della facciata di una casa grande rossa classica a tre piani con rivestimento in mattoni e tetto a capanna
Foto della facciata di una casa grande rossa classica a tre piani con rivestimento in mattoni e tetto a capanna
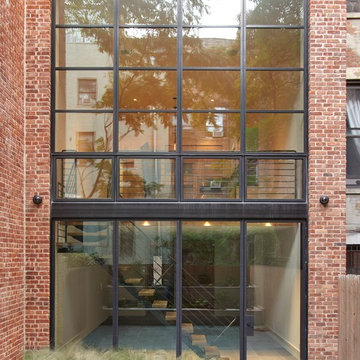
Jason Schmidt
Esempio della facciata di una casa a schiera rossa contemporanea con rivestimento in mattoni
Esempio della facciata di una casa a schiera rossa contemporanea con rivestimento in mattoni
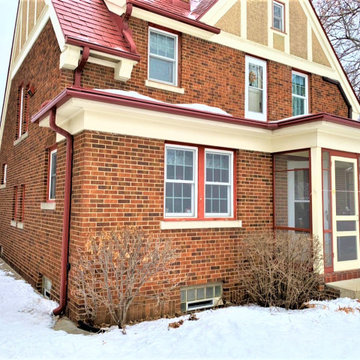
Wanting clog-free gutters that would divert water away from her 1930's era home, Jean chose to have our craftsmen install LeafGuard® Brand Gutters.
She appreciated that they were offered in red to match her home's brick siding.
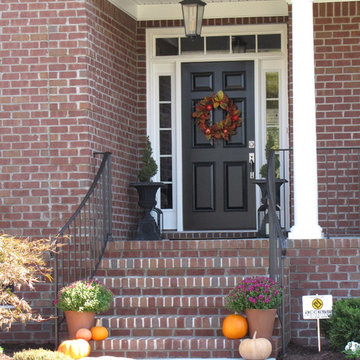
Esempio della facciata di una casa rossa classica di medie dimensioni con rivestimento in mattoni
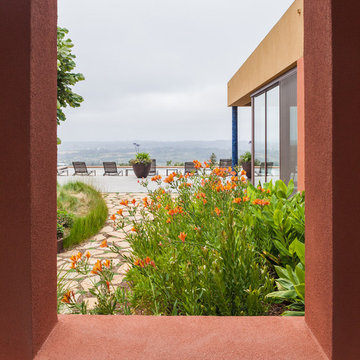
Corralitos, Watsonville, CA
Louie Leu Architect, Inc. collaborated in the role of Executive Architect on a custom home in Corralitas, CA, designed by Italian Architect, Aldo Andreoli.
Located just south of Santa Cruz, California, the site offers a great view of the Monterey Bay. Inspired by the traditional 'Casali' of Tuscany, the house is designed to incorporate separate elements connected to each other, in order to create the feeling of a village. The house incorporates sustainable and energy efficient criteria, such as 'passive-solar' orientation and high thermal and acoustic insulation. The interior will include natural finishes like clay plaster, natural stone and organic paint. The design includes solar panels, radiant heating and an overall healthy green approach.
Photography by Marco Ricca.
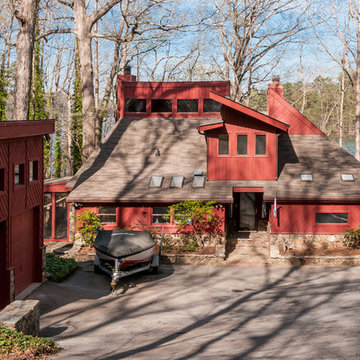
Idee per la facciata di una casa rossa contemporanea a due piani di medie dimensioni con copertura a scandole e rivestimenti misti
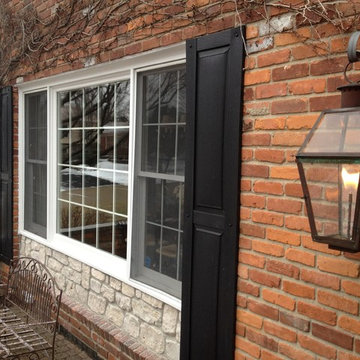
"Simple Plumbing Was All That Was Needed To Install These Maple Leaf Gas Lamps. Note Also The Stonework... Updating This 60's Home" Rick Hartsell
Foto della facciata di una casa rossa classica a due piani di medie dimensioni con rivestimento in mattoni e tetto a capanna
Foto della facciata di una casa rossa classica a due piani di medie dimensioni con rivestimento in mattoni e tetto a capanna
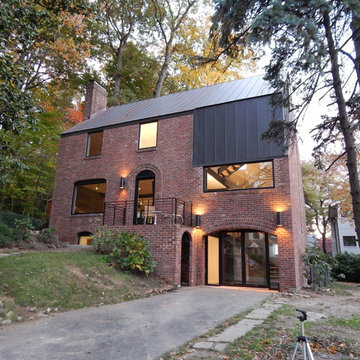
Paolasquare International and Chris Spielmann
Foto della villa ampia rossa contemporanea a tre piani con rivestimento in mattoni, tetto a capanna e copertura in metallo o lamiera
Foto della villa ampia rossa contemporanea a tre piani con rivestimento in mattoni, tetto a capanna e copertura in metallo o lamiera
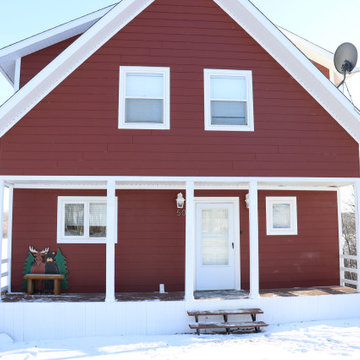
The Lazy Bear Loft is a short-term rental located on Lake of Prairies. The space was designed with style, functionality, and accessibility in mind so that guests feel right at home. The cozy and inviting atmosphere features a lot of wood accents and neutral colours with pops of blue.
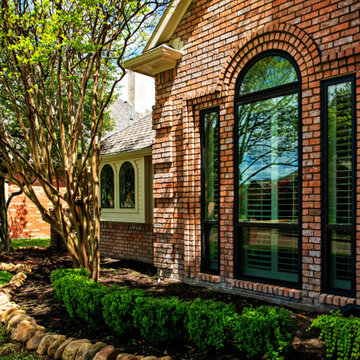
NT Traditions in Plano, TX.
NT Window is a regional leader in the production of premium replacement windows. The company started as a screen manufacturer over 30 years ago and today boasts hundreds of dealers across the Midwest and the Southeastern United States. NT Window prides itself on crafting innovative products that fill specific needs among replacement window clientele.
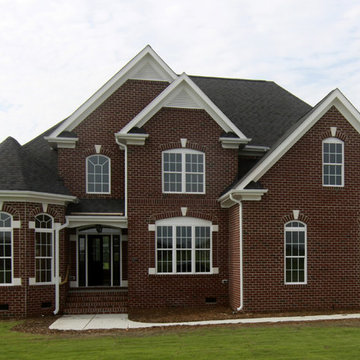
2,505 Sq Ft Main Floor Master Raleigh Home Plan. 4 Bedrooms, 3 Bathrooms. Full brick exterior with traditional red brick.
Foto della facciata di una casa rossa classica a due piani di medie dimensioni con rivestimento in mattoni
Foto della facciata di una casa rossa classica a due piani di medie dimensioni con rivestimento in mattoni
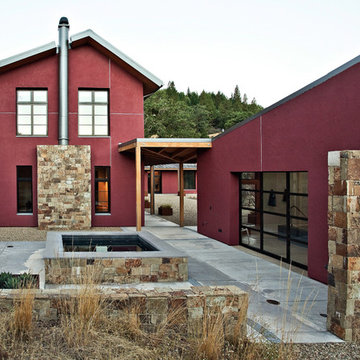
Copyrights: WA design
Idee per la villa grande rossa contemporanea a due piani con rivestimento in stucco e copertura in metallo o lamiera
Idee per la villa grande rossa contemporanea a due piani con rivestimento in stucco e copertura in metallo o lamiera

Foto della facciata di una casa grande rossa rustica a due piani con rivestimenti misti
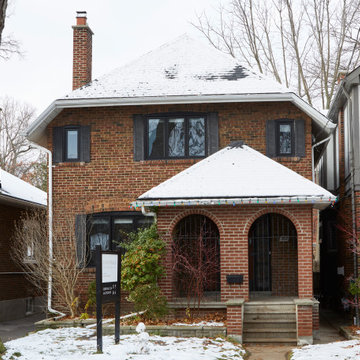
A gentle update to the exterior with the installation of new black windows and a custom wood front entry door.
Esempio della villa rossa classica a due piani di medie dimensioni con rivestimento in mattoni, copertura a scandole e tetto nero
Esempio della villa rossa classica a due piani di medie dimensioni con rivestimento in mattoni, copertura a scandole e tetto nero
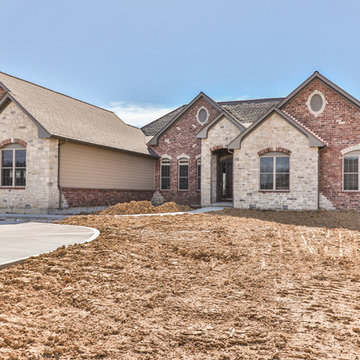
Ispirazione per la villa rossa classica a un piano di medie dimensioni con rivestimento in mattoni, tetto a capanna e copertura a scandole
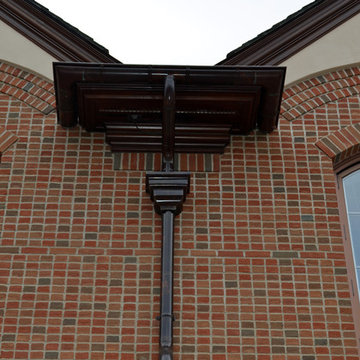
Copper gutter/conductor detail with stained mahogany trim. The copper was treated to maintain the color shown, which was achieved after approximately four weeks of exposure. The brick is in a header pattern with soldier and stone accent details.
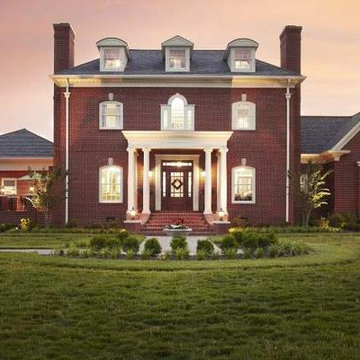
www.bradrankin.com
Immagine della villa grande rossa classica a tre piani con rivestimento in mattoni, tetto a padiglione e copertura a scandole
Immagine della villa grande rossa classica a tre piani con rivestimento in mattoni, tetto a padiglione e copertura a scandole

Exterior work consisting of garage door fully stripped and sprayed to the finest finish with new wood waterproof system and balcony handrail bleached and varnished.
https://midecor.co.uk/door-painting-services-in-putney/
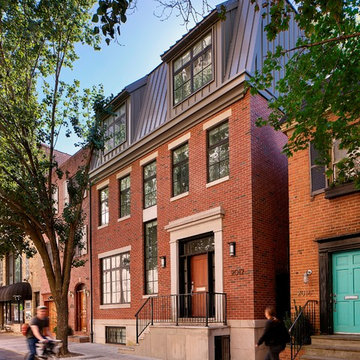
Jeffrey Totaro
Esempio della villa rossa classica a tre piani con rivestimento in mattoni e copertura in metallo o lamiera
Esempio della villa rossa classica a tre piani con rivestimento in mattoni e copertura in metallo o lamiera
Facciate di case rosse marroni
5
