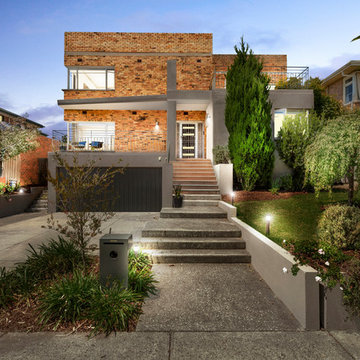Facciate di case rosse e viola
Filtra anche per:
Budget
Ordina per:Popolari oggi
61 - 80 di 17.053 foto
1 di 3
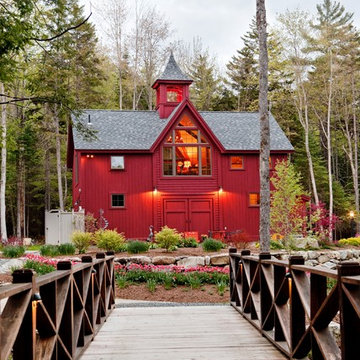
The Bennington, a post and beam carriage house as seen from across the footbridge.
Foto della facciata di una casa rossa country a due piani con tetto a capanna
Foto della facciata di una casa rossa country a due piani con tetto a capanna
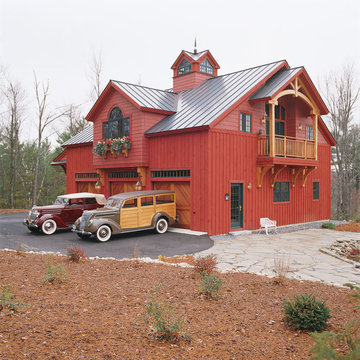
Roger Wade Studio
Esempio della facciata di una casa rossa classica a due piani con rivestimento in legno
Esempio della facciata di una casa rossa classica a due piani con rivestimento in legno
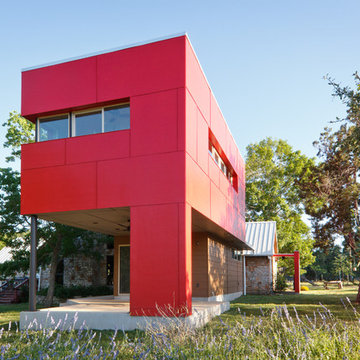
Craig Kuhner Architectural Photography
Foto della facciata di una casa rossa contemporanea
Foto della facciata di una casa rossa contemporanea
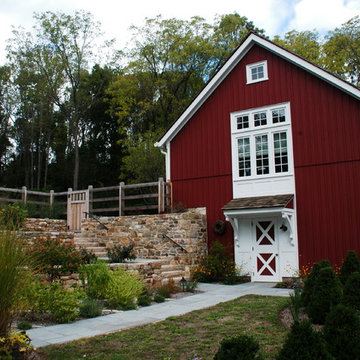
We recently completed the wholesale restoration and renovation of a 150 year old post and beam barn in northern New Jersey. The entire structure was relocated in order to provide 'at-grade' access to an existing pool terrace at the rear, while introducing a new Garage under.
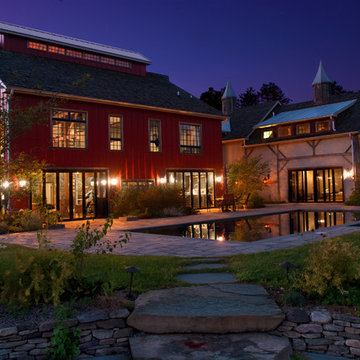
photo by Katrina Mojzesz http://www.topkatphoto.com
Idee per la facciata di una casa grande rossa country a due piani con rivestimento in metallo e tetto a capanna
Idee per la facciata di una casa grande rossa country a due piani con rivestimento in metallo e tetto a capanna
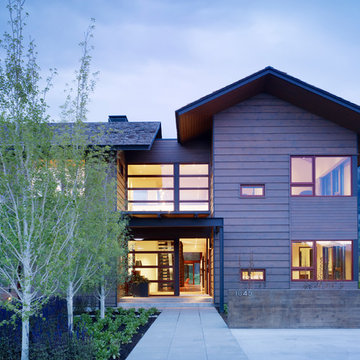
The Peaks View residence is sited near Wilson, Wyoming, in a grassy meadow, adjacent to the Teton mountain range. The design solution for the project had to satisfy two conflicting goals: the finished project must fit seamlessly into a neighborhood with distinctly conservative design guidelines while satisfying the owners desire to create a unique home with roots in the modern idiom.
Within these constraints, the architect created an assemblage of building volumes to break down the scale of the 6,500 square foot program. A pair of two-story gabled structures present a traditional face to the neighborhood, while the single-story living pavilion, with its expansive shed roof, tilts up to recognize views and capture daylight for the primary living spaces. This trio of buildings wrap around a south-facing courtyard, a warm refuge for outdoor living during the short summer season in Wyoming. Broad overhangs, articulated in wood, taper to thin steel “brim” that protects the buildings from harsh western weather. The roof of the living pavilion extends to create a covered outdoor extension for the main living space. The cast-in-place concrete chimney and site walls anchor the composition of forms to the flat site. The exterior is clad primarily in cedar siding; two types were used to create pattern, texture and depth in the elevations.
While the building forms and exterior materials conform to the design guidelines and fit within the context of the neighborhood, the interiors depart to explore a well-lit, refined and warm character. Wood, plaster and a reductive approach to detailing and materials complete the interior expression. Display for a Kimono was deliberately incorporated into the entry sequence. Its influence on the interior can be seen in the delicate stair screen and the language for the millwork which is conceived as simple wood containers within spaces. Ample glazing provides excellent daylight and a connection to the site.
Photos: Matthew Millman
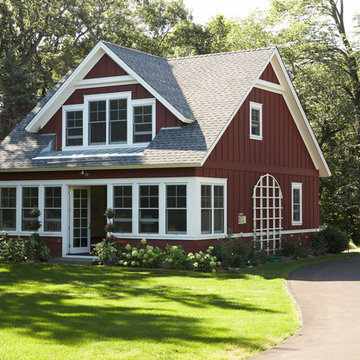
Front exterior of the little red sided cottage from the drive
-- Cozy and adorable Guest Cottage.
Architectural Designer: Peter MacDonald of Peter Stafford MacDonald and Company
Interior Designer: Jeremy Wunderlich (of Hanson Nobles Wunderlich)
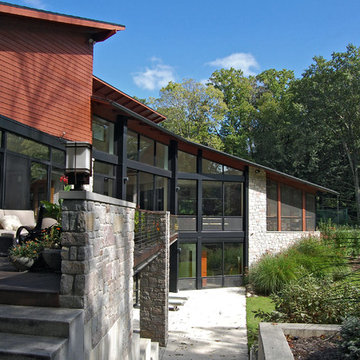
Designed for a family with four younger children, it was important that the house feel comfortable, open, and that family activities be encouraged. The study is directly accessible and visible to the family room in order that these would not be isolated from one another.
Primary living areas and decks are oriented to the south, opening the spacious interior to views of the yard and wooded flood plain beyond. Southern exposure provides ample internal light, shaded by trees and deep overhangs; electronically controlled shades block low afternoon sun. Clerestory glazing offers light above the second floor hall serving the bedrooms and upper foyer. Stone and various woods are utilized throughout the exterior and interior providing continuity and a unified natural setting.
A swimming pool, second garage and courtyard are located to the east and out of the primary view, but with convenient access to the screened porch and kitchen.
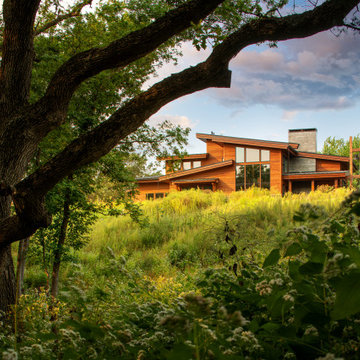
Rustic Modern home situated on an acreage. Metal roofing and cedar siding.
Ispirazione per la villa grande rossa rustica a tre piani con rivestimento in legno, copertura in metallo o lamiera e tetto nero
Ispirazione per la villa grande rossa rustica a tre piani con rivestimento in legno, copertura in metallo o lamiera e tetto nero
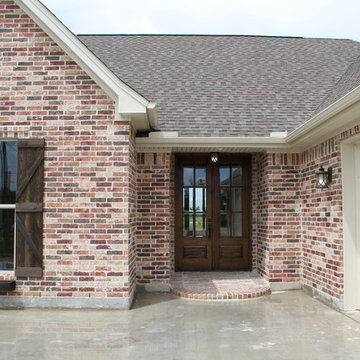
Foto della facciata di una casa grande rossa rustica a un piano con rivestimento in mattoni e tetto a capanna
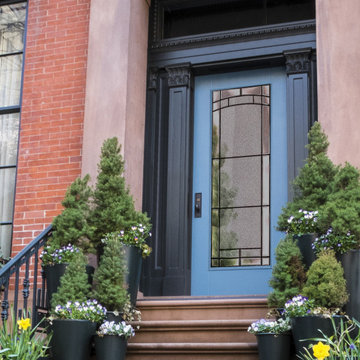
If you're living in the city, your front door is what makes you stand apart from everyone else. Stand out from the crowd and get yourself an upgraded front door.
Door: Belleville Smooth Door Full Lite with Element Glass - BLS-122-328-X
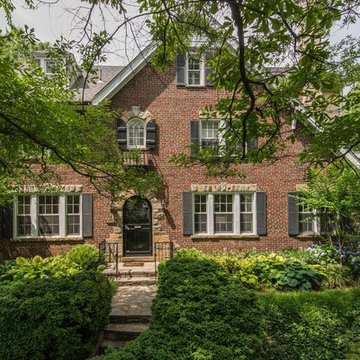
Idee per la villa grande rossa con rivestimento in mattoni, tetto a capanna e copertura a scandole
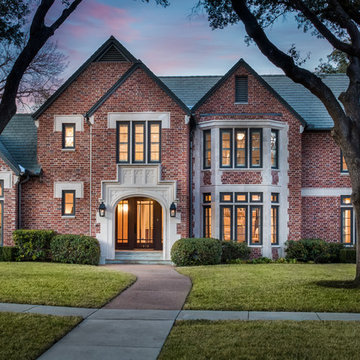
Brian Cole
Esempio della villa rossa classica a due piani con rivestimento in mattoni, tetto a capanna e copertura a scandole
Esempio della villa rossa classica a due piani con rivestimento in mattoni, tetto a capanna e copertura a scandole
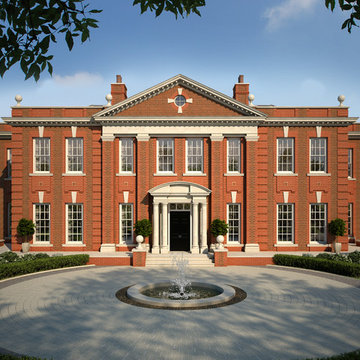
CGI
Ispirazione per la villa ampia rossa classica a tre piani con rivestimento in mattoni, tetto a capanna e copertura in tegole
Ispirazione per la villa ampia rossa classica a tre piani con rivestimento in mattoni, tetto a capanna e copertura in tegole
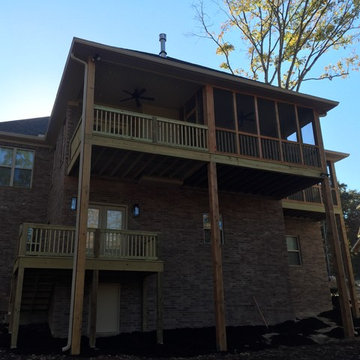
Screen porch balcony off of master bedroom gives scenic views of Woodland Trails while protecting from biting flies and mosquitoes.
Immagine della facciata di una casa rossa classica a due piani di medie dimensioni con rivestimento in mattoni
Immagine della facciata di una casa rossa classica a due piani di medie dimensioni con rivestimento in mattoni
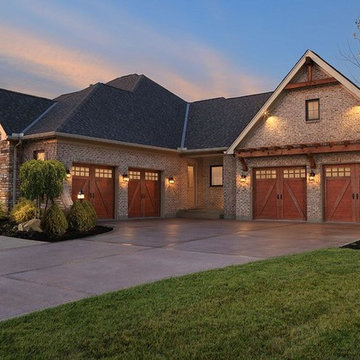
Foto della facciata di una casa grande rossa classica a due piani con rivestimento in mattoni e tetto a padiglione
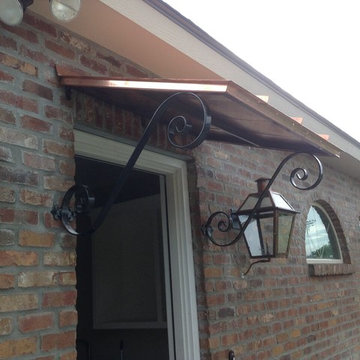
Idee per la facciata di una casa rossa classica a un piano di medie dimensioni con rivestimento in mattoni e tetto a padiglione
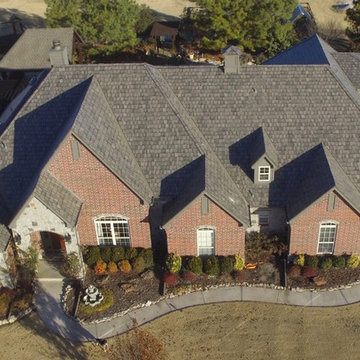
Ironstone Black Timber Tulsa, Oklahoma.
This beautiful Wood Shake is actually digitally printed Tile.
Immagine della villa grande rossa classica a un piano con rivestimento in mattoni, tetto a padiglione e copertura in tegole
Immagine della villa grande rossa classica a un piano con rivestimento in mattoni, tetto a padiglione e copertura in tegole
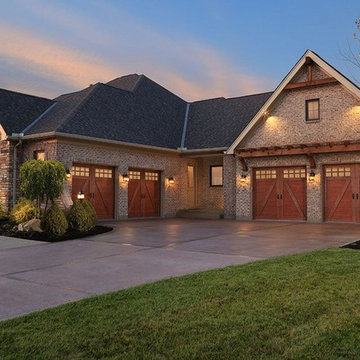
Idee per la villa grande rossa classica a due piani con rivestimento in mattoni, tetto a capanna e copertura a scandole
Facciate di case rosse e viola
4
