Facciate di case rosse e multicolore
Filtra anche per:
Budget
Ordina per:Popolari oggi
41 - 60 di 33.321 foto
1 di 3
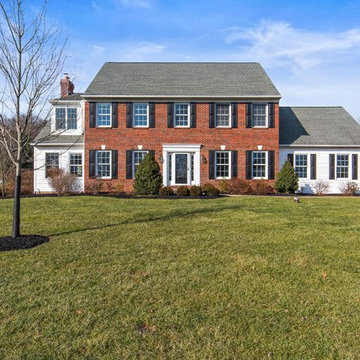
Oscar Mikols
Immagine della villa rossa classica a due piani con rivestimenti misti, tetto a capanna e copertura a scandole
Immagine della villa rossa classica a due piani con rivestimenti misti, tetto a capanna e copertura a scandole
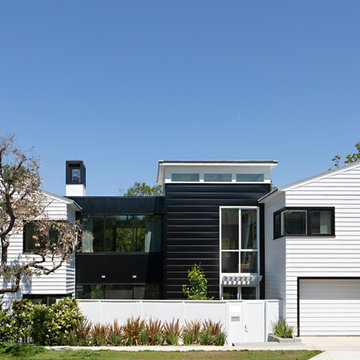
Esempio della villa multicolore contemporanea a due piani con tetto a capanna

Our Modern Farmhouse features a 3 car garage, tall peaks and a mixture of exterior materials.
Immagine della villa grande multicolore classica a tre piani con rivestimenti misti, tetto a capanna e copertura a scandole
Immagine della villa grande multicolore classica a tre piani con rivestimenti misti, tetto a capanna e copertura a scandole
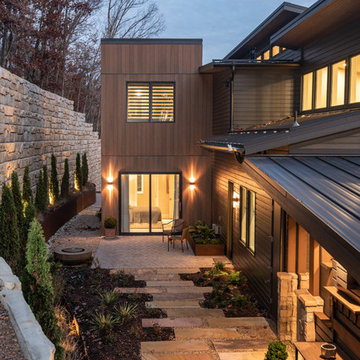
Immagine della villa grande multicolore moderna a piani sfalsati con rivestimenti misti
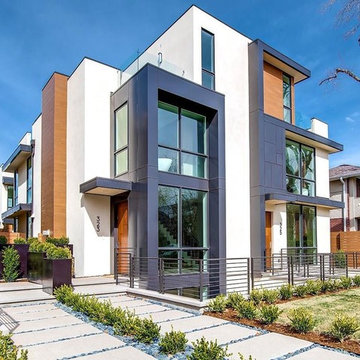
Ispirazione per la facciata di una casa bifamiliare multicolore contemporanea a tre piani con tetto piano
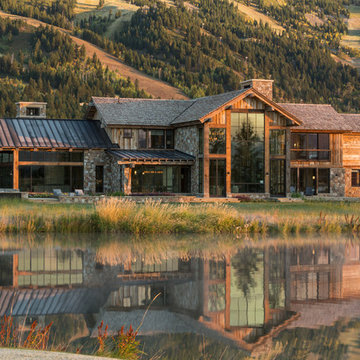
Ispirazione per la villa multicolore rustica a due piani con rivestimenti misti, tetto a capanna e copertura mista
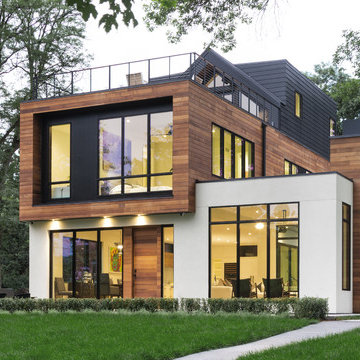
Immagine della villa multicolore contemporanea a tre piani con tetto piano e rivestimenti misti
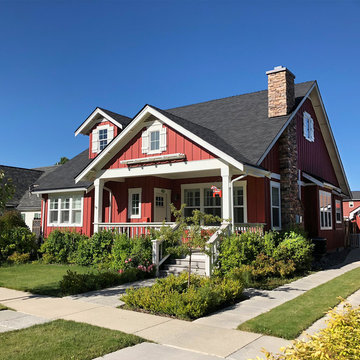
This community of cottage homes we designed shows attention to detail and scale while maintaining functionality. Designed in collaboration with Mark Wintz.

Exterior Front
Immagine della villa grande multicolore moderna a tre piani con rivestimenti misti, tetto piano e copertura mista
Immagine della villa grande multicolore moderna a tre piani con rivestimenti misti, tetto piano e copertura mista
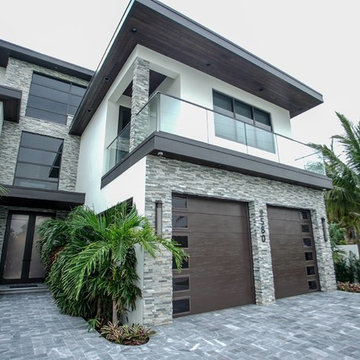
Idee per la villa grande multicolore contemporanea a due piani con rivestimenti misti

Rear view of house with screened porch and patio - detached garage beyond connected by bridge over creek
Photo by Sarah Terranova
Idee per la facciata di una casa multicolore moderna di medie dimensioni con rivestimenti misti
Idee per la facciata di una casa multicolore moderna di medie dimensioni con rivestimenti misti
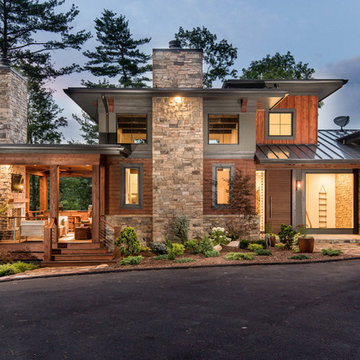
Idee per la villa grande multicolore contemporanea a tre piani con rivestimenti misti e copertura in metallo o lamiera
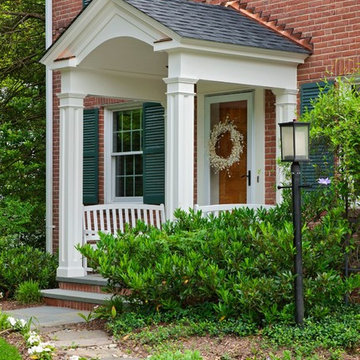
Matching Black lantern lighting with black Lamppost.
Esempio della villa grande rossa classica a due piani con rivestimento in mattoni, tetto a padiglione e copertura a scandole
Esempio della villa grande rossa classica a due piani con rivestimento in mattoni, tetto a padiglione e copertura a scandole
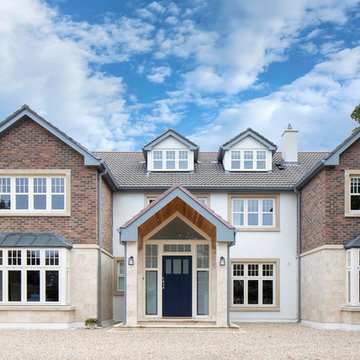
Gareth Byrne Photography
Esempio della villa grande multicolore classica a tre piani con copertura in tegole, rivestimenti misti e tetto a capanna
Esempio della villa grande multicolore classica a tre piani con copertura in tegole, rivestimenti misti e tetto a capanna
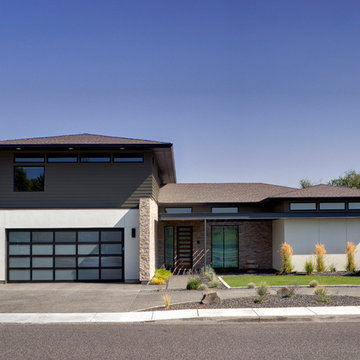
Steve Keating
Idee per la villa multicolore moderna a due piani di medie dimensioni con rivestimento in stucco, tetto a padiglione e copertura a scandole
Idee per la villa multicolore moderna a due piani di medie dimensioni con rivestimento in stucco, tetto a padiglione e copertura a scandole
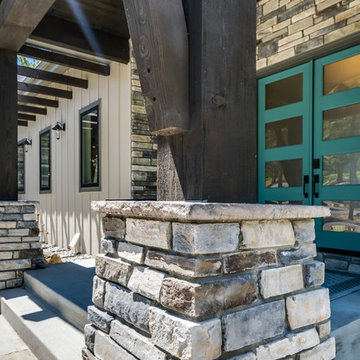
Ispirazione per la villa multicolore country a un piano di medie dimensioni con rivestimenti misti, tetto a capanna e copertura a scandole
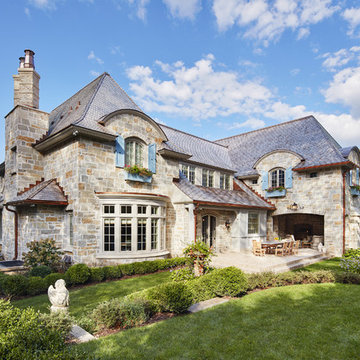
Builder: John Kraemer & Sons | Architecture: Charlie & Co. Design | Interior Design: Martha O'Hara Interiors | Landscaping: TOPO | Photography: Gaffer Photography
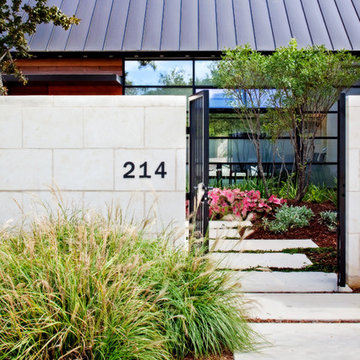
The client for this home wanted a modern structure that was suitable for displaying her art-glass collection. Located in a recently developed community, almost every component of the exterior was subject to an array of neighborhood and city ordinances. These were all accommodated while maintaining modern sensibilities and detailing on the exterior, then transitioning to a more minimalist aesthetic on the interior. The one-story building comfortably spreads out on its large lot, embracing a front and back courtyard and allowing views through and from within the transparent center section to other parts of the home. A high volume screened porch, the floating fireplace, and an axial swimming pool provide dramatic moments to the otherwise casual layout of the home.
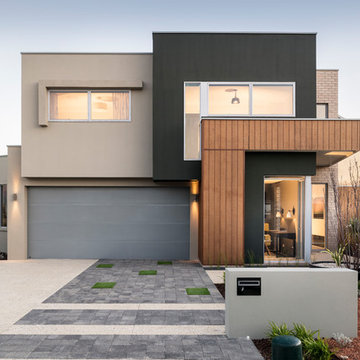
Esempio della villa multicolore contemporanea a due piani con rivestimenti misti e tetto piano
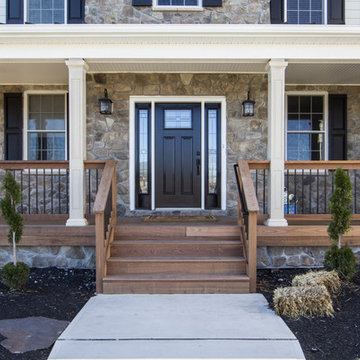
Idee per la villa grande multicolore classica a due piani con rivestimenti misti, tetto a capanna e copertura a scandole
Facciate di case rosse e multicolore
3