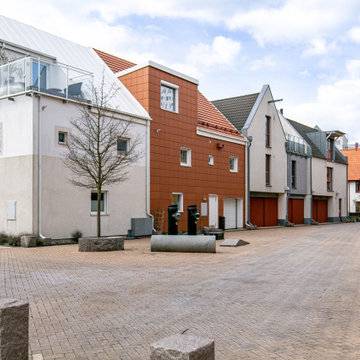Facciate di case rosse con tetto rosso
Filtra anche per:
Budget
Ordina per:Popolari oggi
61 - 80 di 175 foto
1 di 3
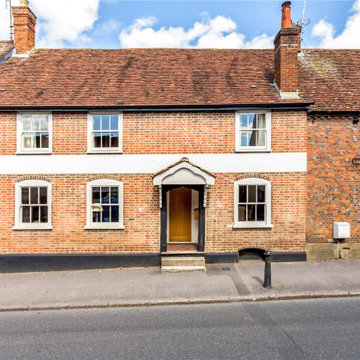
Esempio della facciata di una casa a schiera rossa classica a due piani con rivestimento in mattoni, tetto a capanna, copertura in tegole e tetto rosso
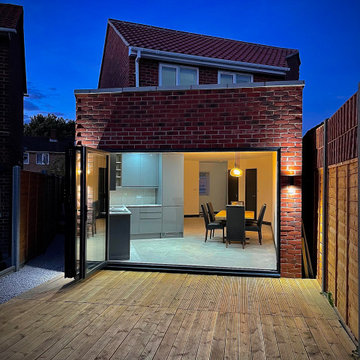
Ispirazione per la villa rossa moderna a due piani di medie dimensioni con rivestimento in mattoni, tetto a capanna, copertura in tegole e tetto rosso
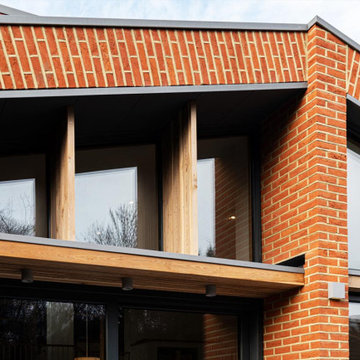
Garden extension exterior brie soleil solar shading detail to prevent overheating and maximise light and views on the souther facade. Part of the whole house extensions and a full refurbishment to a semi-detached house in East London.
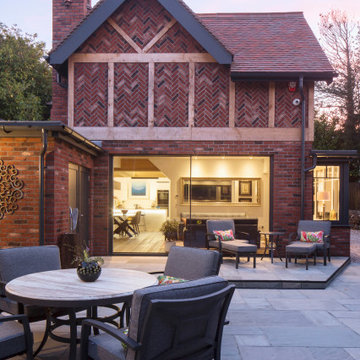
Idee per la villa rossa classica con rivestimento in mattoni, copertura in tegole e tetto rosso
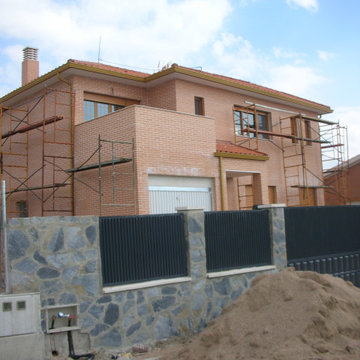
Ejecución de hoja exterior en cerramiento de fachada, de ladrillo cerámico cara vista perforado, color rojo, con junta de 1 cm de espesor de cemento blanco hidrófugo. Incluso parte proporcional de replanteo, nivelación y aplomado, mermas y roturas, enjarjes, elementos metálicos de conexión de las hojas y de soporte de la hoja exterior y anclaje al forjado u hoja interior, formación de dinteles, jambas y mochetas, ejecución de encuentros y puntos singulares y limpieza final de la fábrica ejecutada.
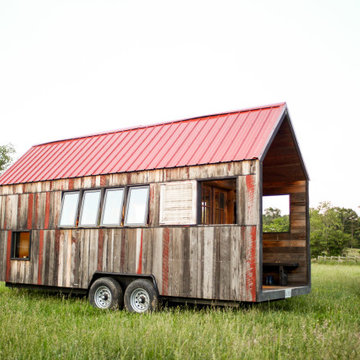
Esempio della micro casa piccola rossa moderna a un piano con rivestimento in legno, tetto a capanna, copertura in metallo o lamiera, tetto rosso e pannelli e listelle di legno
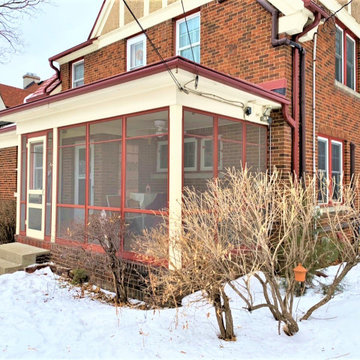
Wanting clog-free gutters that would divert water away from her 1930's era home, Jean chose to have our craftsmen install LeafGuard® Brand Gutters.
She appreciated that they were offered in red to match her home's brick siding.
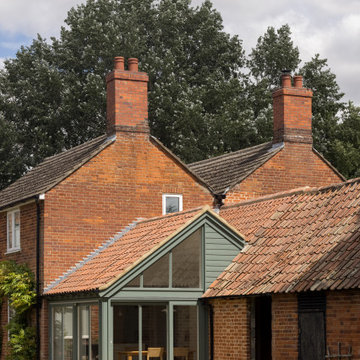
Foto della villa rossa classica di medie dimensioni con rivestimento in legno, copertura in tegole e tetto rosso

Detailed view of the restored turret's vent + original slate shingles
Esempio della facciata di una casa a schiera piccola rossa classica a quattro piani con rivestimento in mattoni, tetto piano, copertura a scandole e tetto rosso
Esempio della facciata di una casa a schiera piccola rossa classica a quattro piani con rivestimento in mattoni, tetto piano, copertura a scandole e tetto rosso
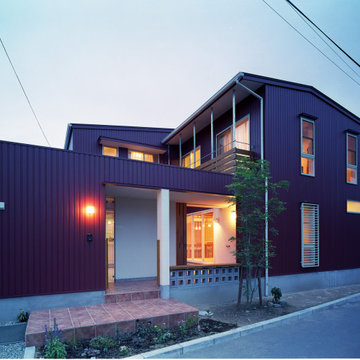
Foto della facciata di una casa rossa moderna a due piani di medie dimensioni con copertura in metallo o lamiera, tetto rosso e rivestimento in metallo
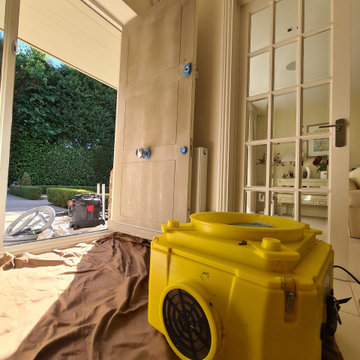
Big exterior repair and tlc work in Cobham Kt11 commissioned by www.midecor.co.uk - work done mainly from ladder due to vast elements around home. Dust free sanded, primed and decorated by hand painting skill. Fully protected and bespoke finish provided.
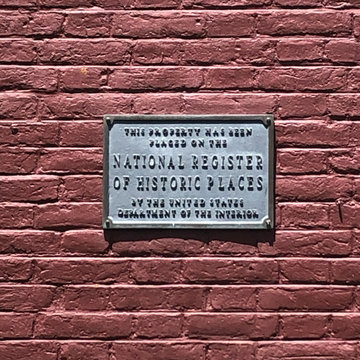
The National Register of Historic Places plaque on the Gardner Carpenter House - another Historic Restoration Project in Norwichtown, CT. Built in 1793, the original house (there have been some additions put on in back) needed a new roof - we specified and installed western red cedar. After removing the existing roof, we laid down an Ice & Water Shield underlayment. We flashed all chimney protrusions with 24 gauge red copper flashing and installed a red copper cleansing strip just below the ridge cap on both sides of the roof. We topped this job off with a cedar shingle ridge cap.
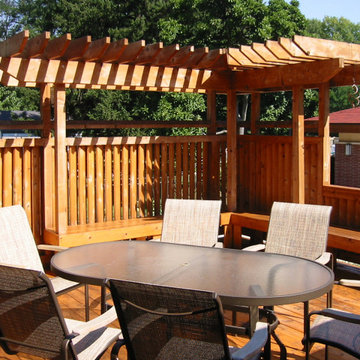
Prairie style home with roman brick with stucco, Cedar fascia and red shingle Bermuda styled roof
Ispirazione per la villa grande rossa contemporanea a due piani con rivestimento in mattoni, tetto a padiglione, copertura a scandole e tetto rosso
Ispirazione per la villa grande rossa contemporanea a due piani con rivestimento in mattoni, tetto a padiglione, copertura a scandole e tetto rosso
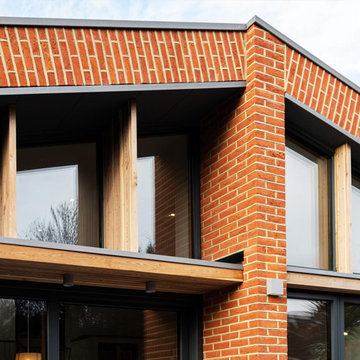
Garden extension exterior brie soleil solar shading detail to prevent overheating and maximise light and views on the souther facade. Part of the whole house extensions and a full refurbishment to a semi-detached house in East London.
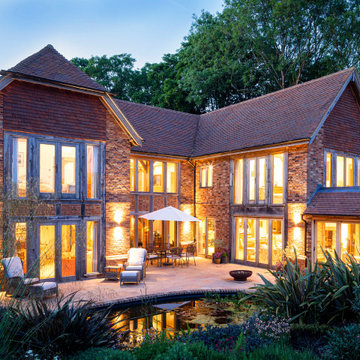
Ispirazione per la villa rossa country a due piani con rivestimento in mattoni, copertura in tegole e tetto rosso
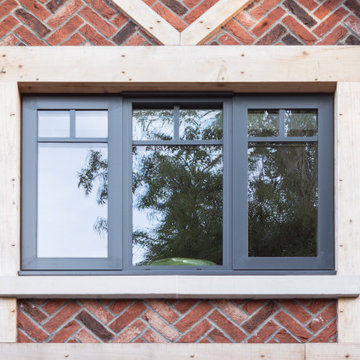
Esempio della villa rossa classica con rivestimento in mattoni, copertura in tegole e tetto rosso
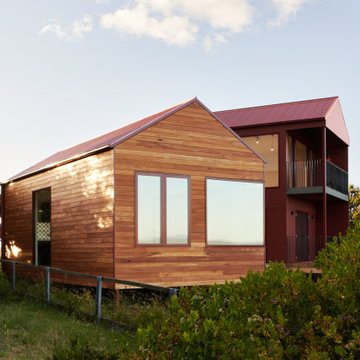
Idee per la villa piccola rossa contemporanea a due piani con rivestimento con lastre in cemento, tetto a capanna, copertura in metallo o lamiera e tetto rosso
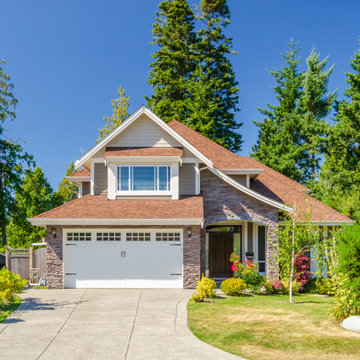
Elevate your home's curb appeal with a beautifully crafted brick siding
Esempio della villa ampia rossa classica a due piani con rivestimento in mattoni, falda a timpano, copertura mista, tetto rosso e pannelli sovrapposti
Esempio della villa ampia rossa classica a due piani con rivestimento in mattoni, falda a timpano, copertura mista, tetto rosso e pannelli sovrapposti
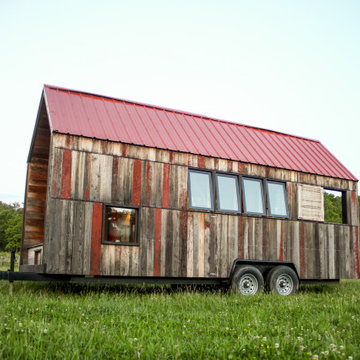
Foto della micro casa piccola rossa moderna a un piano con rivestimento in legno, tetto a capanna, copertura in metallo o lamiera, tetto rosso e pannelli e listelle di legno
Facciate di case rosse con tetto rosso
4
