Facciate di case rosse con tetto a padiglione
Filtra anche per:
Budget
Ordina per:Popolari oggi
21 - 40 di 63 foto
1 di 3
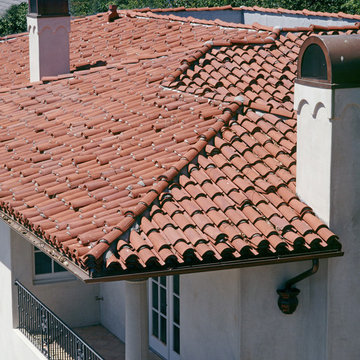
Foto della villa grande beige mediterranea a due piani con rivestimento in pietra, tetto a padiglione e copertura in tegole
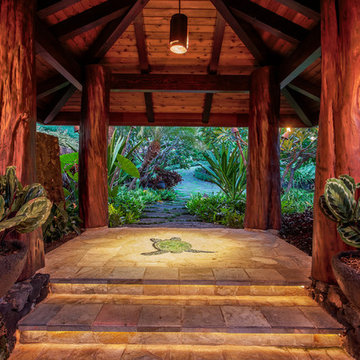
Exterior Entry Vestibule
Ispirazione per la facciata di una casa ampia beige tropicale a due piani con rivestimento in stucco e tetto a padiglione
Ispirazione per la facciata di una casa ampia beige tropicale a due piani con rivestimento in stucco e tetto a padiglione
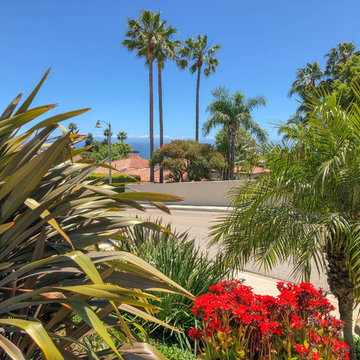
Malibu, CA - Complete Exterior Remodel
For the exterior remodeling of this home, we installed all new windows around the entire home, a complete roof replacement, the re-stuccoing of the entire exterior, replacement of the window trim and fascia and a fresh exterior paint to finish.
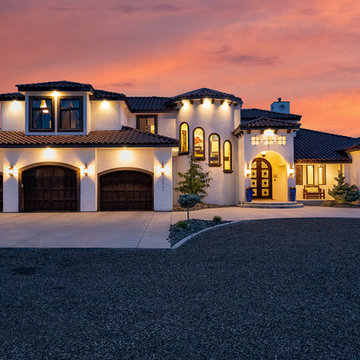
This crisp white Mediterranean exterior is sure to impress with its elegant details.
Immagine della villa bianca mediterranea a due piani con rivestimento in stucco, tetto a padiglione e copertura in tegole
Immagine della villa bianca mediterranea a due piani con rivestimento in stucco, tetto a padiglione e copertura in tegole
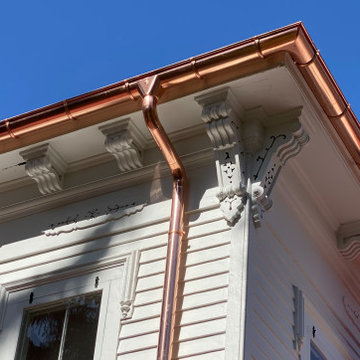
Sunrise Gutters
Hudson, New York 2021
Foto della facciata di una casa grande bianca classica con rivestimento in legno, tetto a padiglione, copertura in metallo o lamiera, tetto rosso e pannelli e listelle di legno
Foto della facciata di una casa grande bianca classica con rivestimento in legno, tetto a padiglione, copertura in metallo o lamiera, tetto rosso e pannelli e listelle di legno
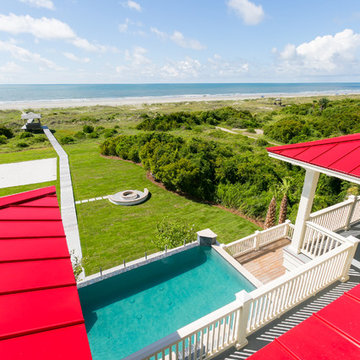
Patrick Brickman Photography
Foto della facciata di una casa ampia beige stile marinaro a tre piani con rivestimento con lastre in cemento e tetto a padiglione
Foto della facciata di una casa ampia beige stile marinaro a tre piani con rivestimento con lastre in cemento e tetto a padiglione
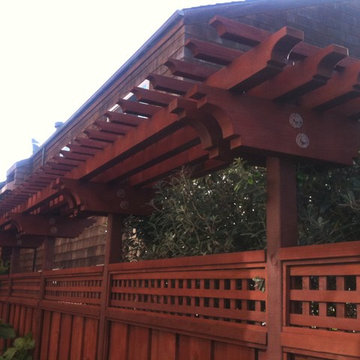
West Cliff Custom Home
Meschi Construction Inc.
James Lloyd Design
Foto della villa grande multicolore classica a tre piani con rivestimenti misti, tetto a padiglione e copertura a scandole
Foto della villa grande multicolore classica a tre piani con rivestimenti misti, tetto a padiglione e copertura a scandole
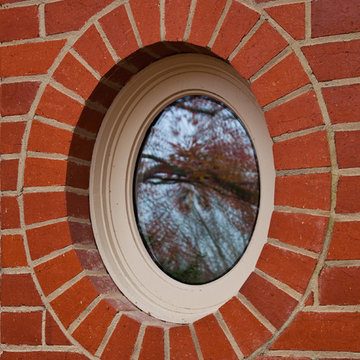
Photos by Sarah Wood Photography.
Architect’s notes:
Major refurbishment of an 1880’s Victorian home. Spaces were reconfigured to suit modern life while being respectful of the original building. A meandering family home with a variety of moods and finishes.
Special features:
Low-energy lighting
Grid interactive electric solar panels
80,000 liter underground rain water storage
Low VOC paints
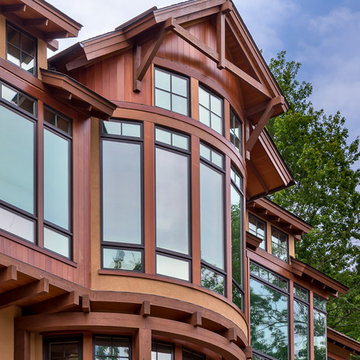
This contemporary North Carolina house features a refined, rustic exterior made of stone and cedar. The homeowner wanted the design to draw inspiration from Asian heritage, incorporating a clean, minimal interior that utilized native stone and other locally-sourced materials. Marvin windows allowed the house to take advantage of the area’s tremendous panoramic views. Custom glazed Marvin corner windows achieved the clean appearance on the exterior. Overall, the home looks contemporary but feels very rooted in the site and its environment.
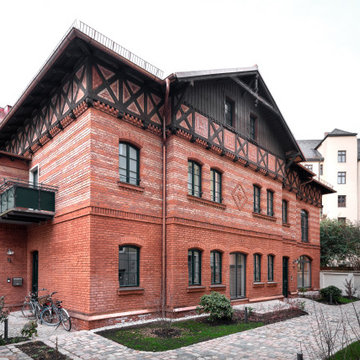
Als Teil der Sanierung wurde die besondere Backsteinfassade aufwendig saniert. Dafür wurde altes Fugenmaterial vorsichtig entfernt, die Steine wurden sandgestrahlt und von erfahrenen Händen wurden die Fugen denkmalgerecht gefüllt und Schadstellen ausgebessert.
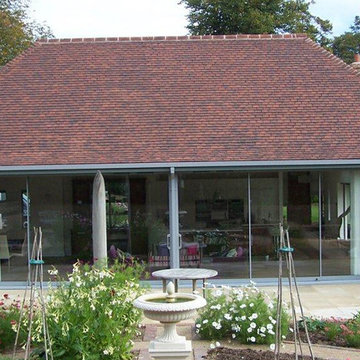
Extension to grade 2 listed building
Foto della facciata di una casa grande bianca contemporanea a un piano con rivestimento in mattoni e tetto a padiglione
Foto della facciata di una casa grande bianca contemporanea a un piano con rivestimento in mattoni e tetto a padiglione
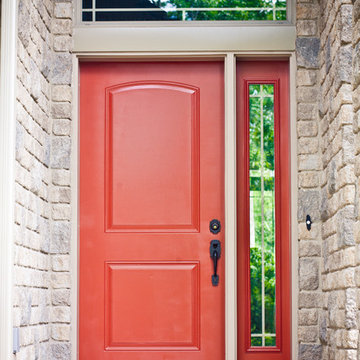
Custom home with great stonework exterior, window details, and vaulted entryway.
Esempio della facciata di una casa grande marrone classica a piani sfalsati con rivestimento in pietra e tetto a padiglione
Esempio della facciata di una casa grande marrone classica a piani sfalsati con rivestimento in pietra e tetto a padiglione
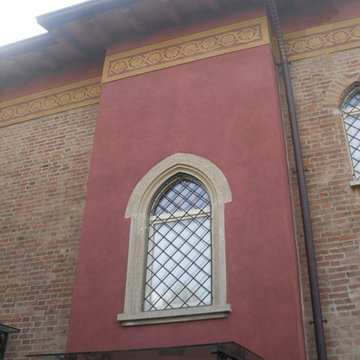
risanamento conservativo casa unifamiliare inizio 900
Esempio della villa classica a tre piani con rivestimento in mattoni, tetto a padiglione e copertura in tegole
Esempio della villa classica a tre piani con rivestimento in mattoni, tetto a padiglione e copertura in tegole
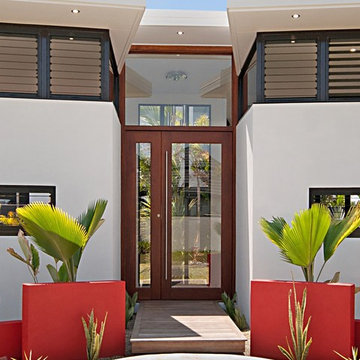
Foto della facciata di una casa bianca contemporanea a un piano di medie dimensioni con tetto a padiglione
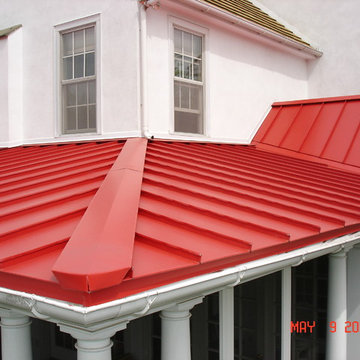
If you're looking for a metal roofing company in Raleigh, NC, Mr. Roof Raleigh is the company for you. We offer the one-day installation and a lifetime warranty that is the best in the industry. http://mrroof.com/raleigh
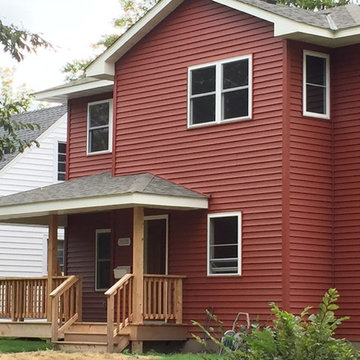
Attics to Basements Building and Renovations, Inc
Immagine della facciata di una casa rossa classica a due piani di medie dimensioni con rivestimento in vinile e tetto a padiglione
Immagine della facciata di una casa rossa classica a due piani di medie dimensioni con rivestimento in vinile e tetto a padiglione
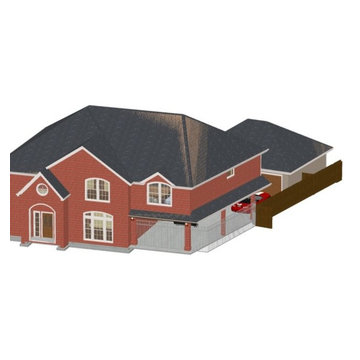
3D rendering by #NewellCheatheam, #BuildingDesigner
Immagine della facciata di una casa rossa classica a due piani di medie dimensioni con rivestimento in mattoni e tetto a padiglione
Immagine della facciata di una casa rossa classica a due piani di medie dimensioni con rivestimento in mattoni e tetto a padiglione
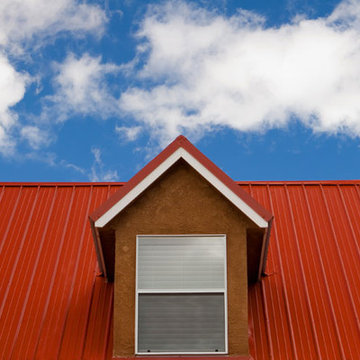
Ispirazione per la villa marrone country con tetto a padiglione, copertura in metallo o lamiera e rivestimento in stucco
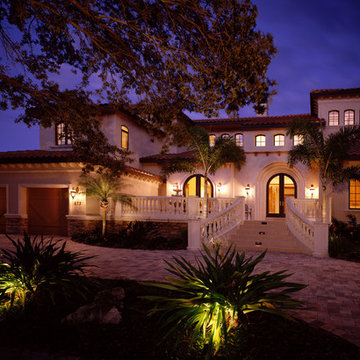
Photo Credit: Rob & Harris Productions
Immagine della facciata di una casa grande beige mediterranea a due piani con rivestimento in stucco e tetto a padiglione
Immagine della facciata di una casa grande beige mediterranea a due piani con rivestimento in stucco e tetto a padiglione
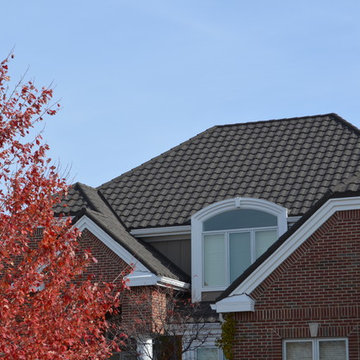
Idee per la facciata di una casa grande rossa classica a due piani con rivestimento in mattoni e tetto a padiglione
Facciate di case rosse con tetto a padiglione
2