Facciate di case rosse con tetto a padiglione
Filtra anche per:
Budget
Ordina per:Popolari oggi
21 - 40 di 2.312 foto
1 di 3
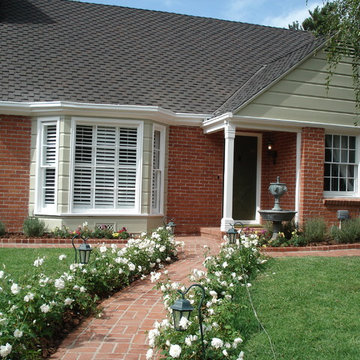
Exterior AFTER CKlein Properties renovation
Immagine della facciata di una casa piccola rossa classica a un piano con rivestimento in mattoni e tetto a padiglione
Immagine della facciata di una casa piccola rossa classica a un piano con rivestimento in mattoni e tetto a padiglione
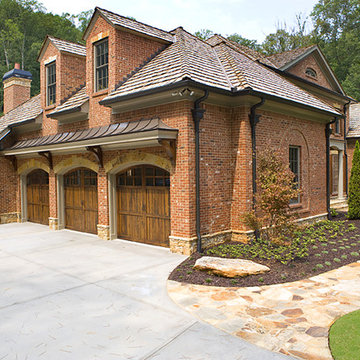
Esempio della villa grande rossa classica a due piani con rivestimento in mattoni, tetto a padiglione e copertura a scandole
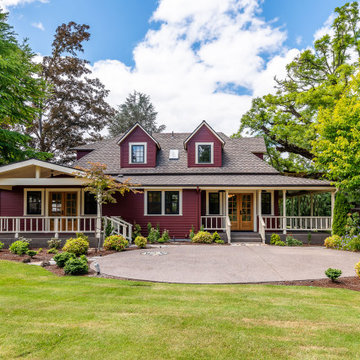
Early 1900's farmhouse, literal farm house redesigned for the business to use as their corporate meeting center. This remodel included taking the existing bathrooms bedrooms, kitchen, living room, family room, dining room, and wrap around porch and creating a functional space for corporate meeting and gatherings. The integrity of the home was kept put as each space looks as if it could have been designed this way since day one.
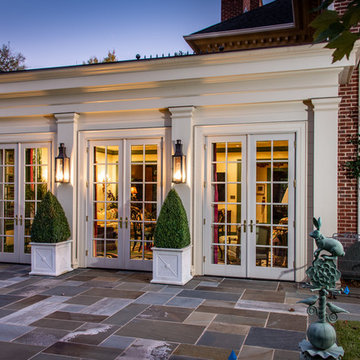
Ispirazione per la villa ampia rossa classica a tre piani con rivestimento in mattoni, copertura a scandole e tetto a padiglione
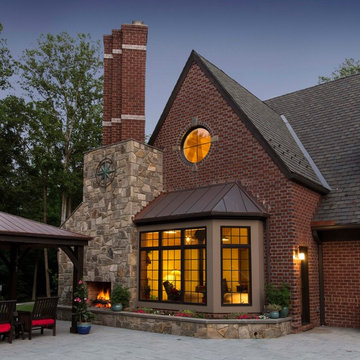
Esempio della villa grande rossa classica a due piani con rivestimento in mattoni, tetto a padiglione e copertura a scandole
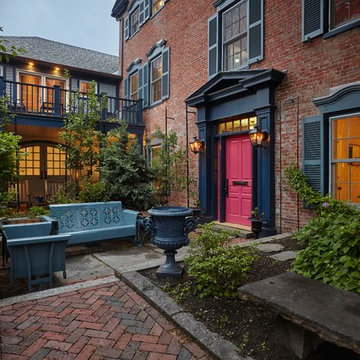
Ispirazione per la facciata di una casa grande rossa classica a tre piani con rivestimento in mattoni e tetto a padiglione
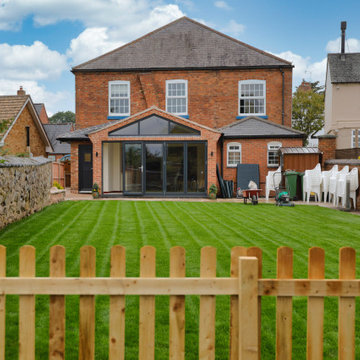
In August 2020, we sought planning permission for a single storey rear extension at Thurlaston Chapel – a Baptist church in Leicestershire.
Thurlaston Chapel had become a growing centre for the community and the extension plans were a conduit for the growing congregation to enjoy and to enable them to cater better in their events that involve the wider community.
We were tasked with designing an extension that not only provided the congregation with a functional space, but also enhanced the area and showcased the original property, its history and character.
The main feature of the design was the addition of a glass gable end and large glass panels in a more contemporary style with grey aluminium frames. These were introduced to frame the outdoor space, highlighting one of the church’s key features – the graveyard – while allowing visitors to see inside the church and the original architectural features of the property, creating a juxtaposition between the new and the old. We also wanted to maximise the beauty of the views and open the property up to the rear garden, providing churchgoers with better enjoyment of the surrounding green space, and bringing the outside in.
Internally, we added a glass partition between the original entrance hall and the new extension to link the spaces together. We also left the original wall of the previous extension in as feature wall to retain some of the original character and created a kitchen area and bar out of the original outbuilding, which we managed to tie into the new extension with a clever hipped roof layout, in order to cater for growing congregation.
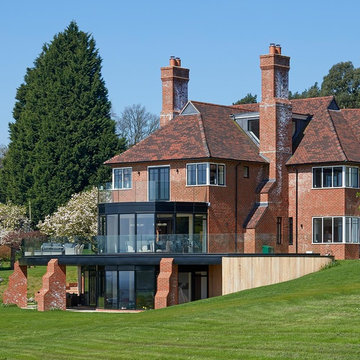
Immagine della villa rossa classica a tre piani con rivestimento in mattoni e tetto a padiglione
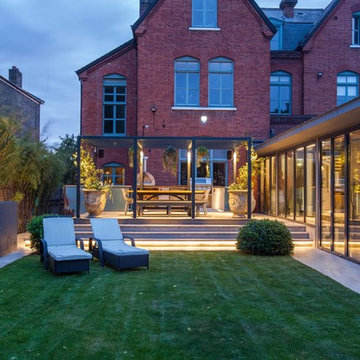
Simon Orchard
Immagine della facciata di una casa ampia rossa contemporanea a tre piani con rivestimento in mattoni e tetto a padiglione
Immagine della facciata di una casa ampia rossa contemporanea a tre piani con rivestimento in mattoni e tetto a padiglione
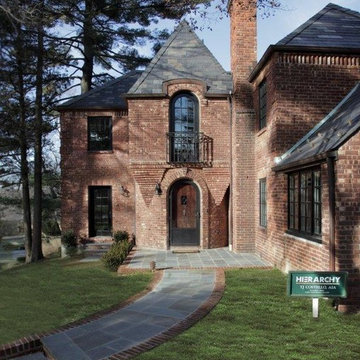
Front shot of restored Normandy Tudor exterior. Walkway, windows, doors, and roofing have all been redone.
Architect - Hierarchy Architects + Designers, TJ Costello
Photographer - Brian Jordan, Graphite NYC
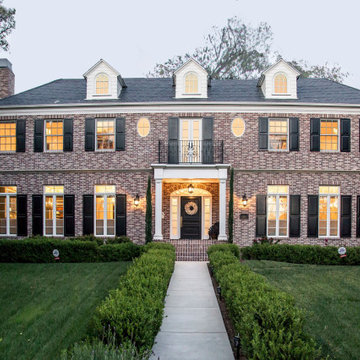
Foto della villa rossa classica a due piani con rivestimento in mattoni, tetto a padiglione e copertura a scandole
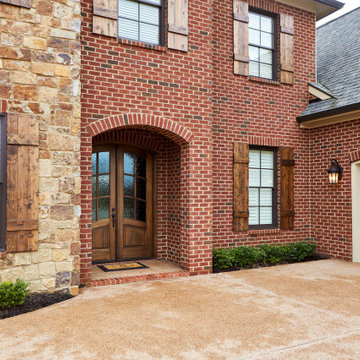
Beautiful home featuring Carrington Tudor brick and Kiamichi thin stone using Cemex Colonial Buff mortar.
Ispirazione per la villa grande rossa classica a due piani con rivestimento in mattoni, tetto a padiglione e copertura a scandole
Ispirazione per la villa grande rossa classica a due piani con rivestimento in mattoni, tetto a padiglione e copertura a scandole

Idee per la facciata di una casa piccola rossa classica a un piano con rivestimenti misti, tetto a padiglione e copertura a scandole
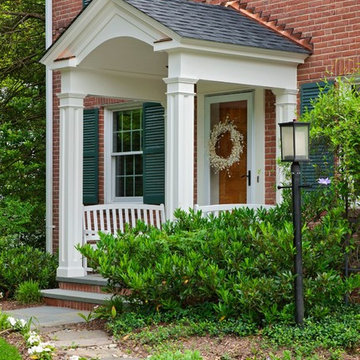
Matching Black lantern lighting with black Lamppost.
Esempio della villa grande rossa classica a due piani con rivestimento in mattoni, tetto a padiglione e copertura a scandole
Esempio della villa grande rossa classica a due piani con rivestimento in mattoni, tetto a padiglione e copertura a scandole
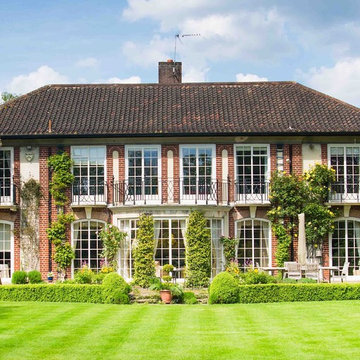
No other material could have produced such an exquisite end result as steel for this project in Surrey.
Clement were contacted by the owners who wished to replace all of their original steel windows and doors. This had to be carried out as sensitively as possible in order to retain the beautiful character of their home.
Following careful consideration of what was available Clement's EB24 suite of steel windows was chosen. Polyester powder painted in a matt cream, in keeping with the building and vastly improving the energy performance.
The stunning double doors benefit from the use of surface mounted cremone bolts instead of a usual lever locking mechanism which means the centre bar of steel is slim and elegant just like those of the outer frames.
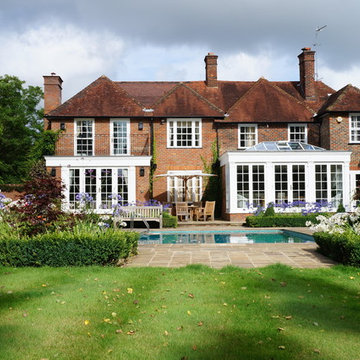
This orangery provides a fantastic example of how a sympathetic approach to a property's existing features can yield fantastic results. The hardwood orangery is built using materials that resemble the rest of the property, helping it look like an original feature of the home. It has transformed the rear end of the property, helping conner its interior and exterior living spaces, as well as providing an extension to the entertaining space during the summer months.
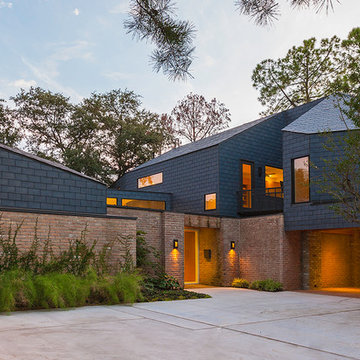
The shingles on the upper part of this home are made of 80% recycled rubber. In renovating this home we strove to be environmentally conscious and respectful of the original architecture.
Photo: Ryan Farnau
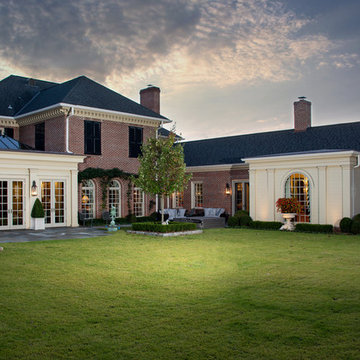
Ispirazione per la villa ampia rossa classica a tre piani con rivestimento in mattoni, copertura a scandole e tetto a padiglione
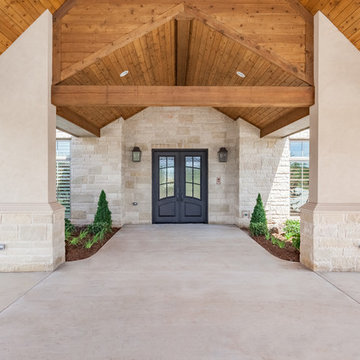
Justin Pruitt
Foto della villa rossa classica a due piani di medie dimensioni con rivestimento in mattoni, tetto a padiglione e copertura a scandole
Foto della villa rossa classica a due piani di medie dimensioni con rivestimento in mattoni, tetto a padiglione e copertura a scandole
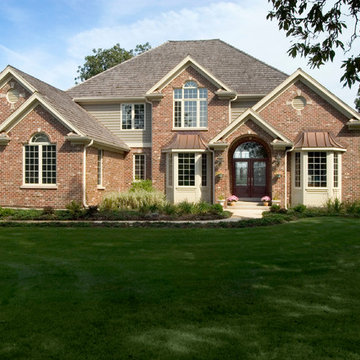
Immagine della facciata di una casa rossa classica a due piani con rivestimento in mattoni e tetto a padiglione
Facciate di case rosse con tetto a padiglione
2