Facciate di case rosse con rivestimento in pietra
Filtra anche per:
Budget
Ordina per:Popolari oggi
21 - 40 di 224 foto
1 di 3
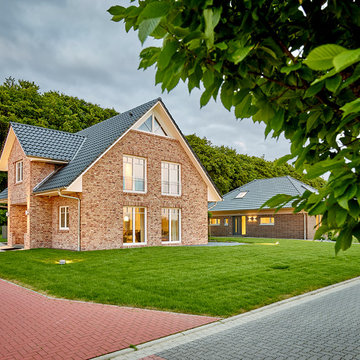
Dies ist unser Musterhaus 155KS als Kapitänsgiebelhaus mit 154,94 m² Wohnfläche.
Weitere Informationen und Bilder, wie auch die Grundrisse finden Sie auf unserer Website: https://www.mittelstaedt-haus.de/
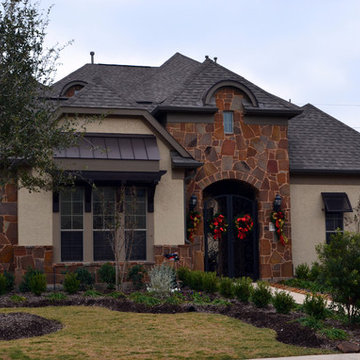
Immagine della facciata di una casa grande rossa american style a un piano con rivestimento in pietra
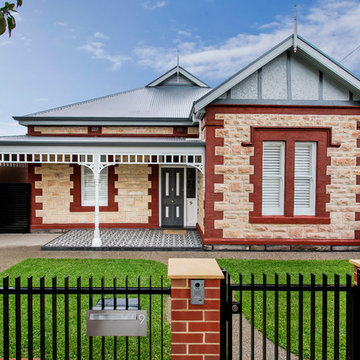
Photos: www.hardimage.com.au
Ispirazione per la villa rossa classica a un piano con rivestimento in pietra
Ispirazione per la villa rossa classica a un piano con rivestimento in pietra
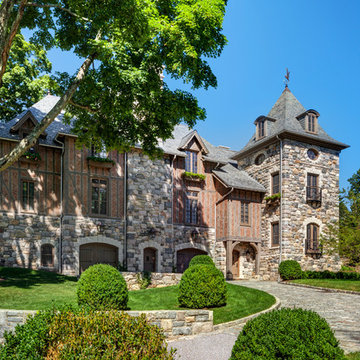
HOBI Award 2013 - Winner - Best Exterior Home Feature
HOBI Award 2013 - Winner - Custom Home of the Year
HOBI Award 2013 - Winner - Project of the Year
HOBI Award 2013 - Winner - Best Custom Home 6,000-7,000 SF
HOBI Award 2013 - Winner - Best Remodeled Home $2 Million - $3 Million
Brick Industry Associates 2013 Brick in Architecture Awards 2013 - Best in Class - Residential- Single Family
AIA Connecticut 2014 Alice Washburn Awards 2014 - Honorable Mention - New Construction
athome alist Award 2014 - Finalist - Residential Architecture
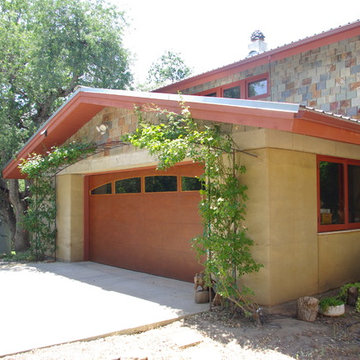
Garage and slate wall finish
Photo by Martha Widman
Esempio della facciata di una casa grande rossa rustica a due piani con rivestimento in pietra e tetto a capanna
Esempio della facciata di una casa grande rossa rustica a due piani con rivestimento in pietra e tetto a capanna
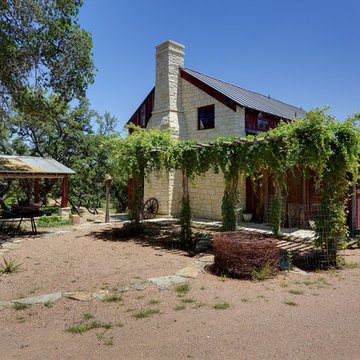
Exterior of red barn house
Immagine della facciata di una casa piccola rossa rustica a due piani con rivestimento in pietra
Immagine della facciata di una casa piccola rossa rustica a due piani con rivestimento in pietra
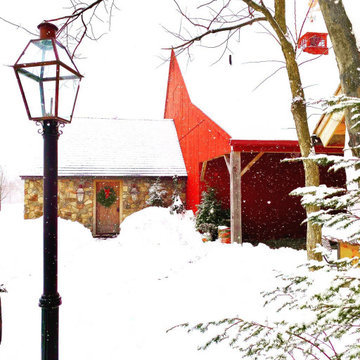
Warm up your winter wonderland entry with a French Quarter Post Mount gas lantern on the New Orleans post.
Our classic French Quarter® design mounted on a post creates a lovely ambiance wherever you choose to use it. The French Quarter® Post Mount can be used with either of our posts, and it also can be used to fit an existing post or column. This light is available in natural gas, liquid propane, and electric.
Standard Lantern Sizes
Height Width Depth
18.0" 10.5" 10.5"
21.0" 11.5" 11.5"
24.0" 13.25" 13.25"
27.0" 14.5" 14.5"
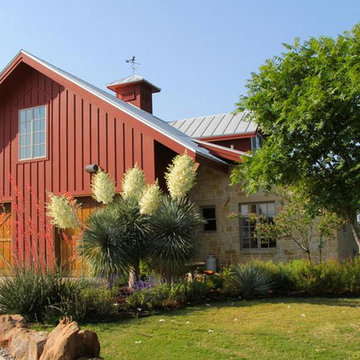
Immagine della facciata di una casa grande rossa country a due piani con rivestimento in pietra
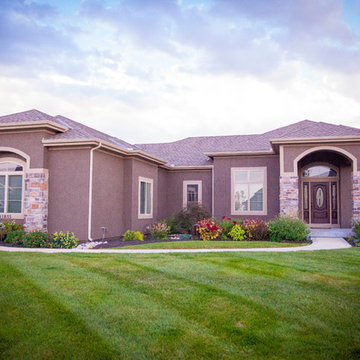
Idee per la facciata di una casa grande rossa classica a un piano con rivestimento in pietra e falda a timpano
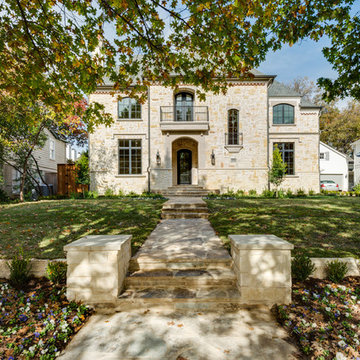
Front Elevation
photography by Shoot-to-sell
Idee per la facciata di una casa grande rossa classica a due piani con rivestimento in pietra e tetto a padiglione
Idee per la facciata di una casa grande rossa classica a due piani con rivestimento in pietra e tetto a padiglione
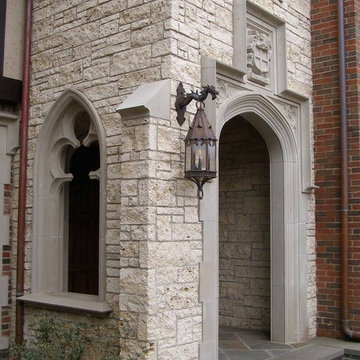
Immagine della facciata di una casa rossa classica a due piani di medie dimensioni con rivestimento in pietra e tetto a capanna
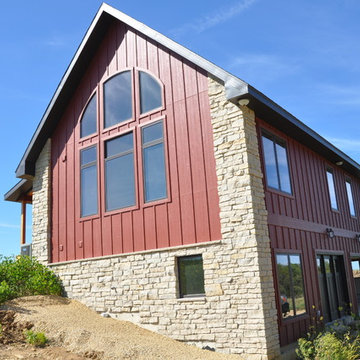
Buechel Stone's Mill Creek Country Squire blend of thin veneer gives this home the rustic feel of a Midwest barn. Neutral creams, tans, rusts, and whites accent the red of the exterior panels.
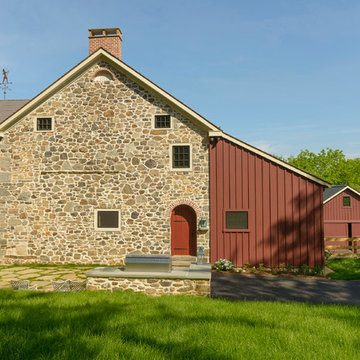
Jim Graham Photography
Foto della facciata di una casa rossa country a tre piani con rivestimento in pietra e tetto a capanna
Foto della facciata di una casa rossa country a tre piani con rivestimento in pietra e tetto a capanna
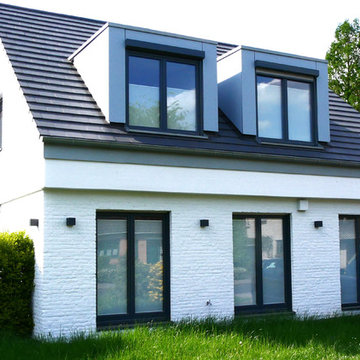
Zustand nach Fertigstellung
Ispirazione per la villa rossa contemporanea a due piani di medie dimensioni con rivestimento in pietra, tetto a capanna e copertura in tegole
Ispirazione per la villa rossa contemporanea a due piani di medie dimensioni con rivestimento in pietra, tetto a capanna e copertura in tegole
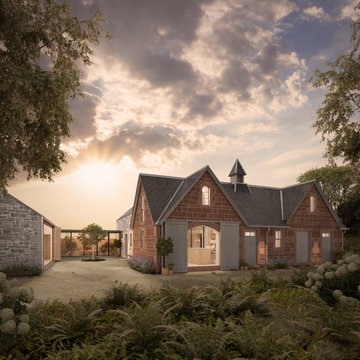
Nutwood Steading is a conversion of a historic coach house and stable to a sustainable family home. The existing Victorian-era building is charming but in a derelict state. The steading includes high-quality local stonework and some beautiful historic features.
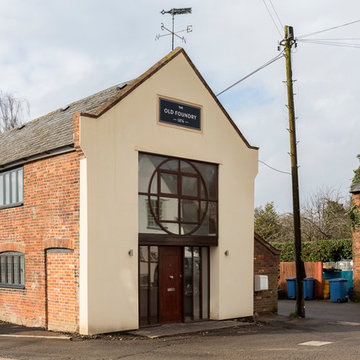
Chris Snook
Esempio della facciata di una casa bifamiliare rossa industriale a due piani con rivestimento in pietra, tetto a capanna e copertura in tegole
Esempio della facciata di una casa bifamiliare rossa industriale a due piani con rivestimento in pietra, tetto a capanna e copertura in tegole
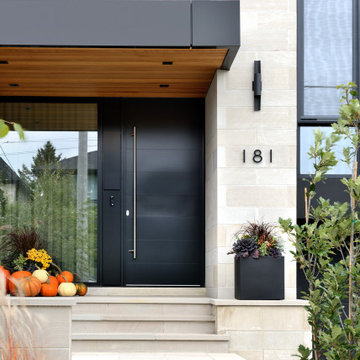
Limestone & red brick facade with black ACM and cedar accents tie this modern elevation together
Esempio della villa rossa contemporanea a due piani con rivestimento in pietra e tetto piano
Esempio della villa rossa contemporanea a due piani con rivestimento in pietra e tetto piano
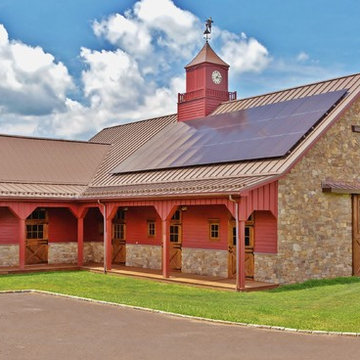
Ispirazione per la facciata di una casa rossa country a due piani di medie dimensioni con rivestimento in pietra e tetto a capanna
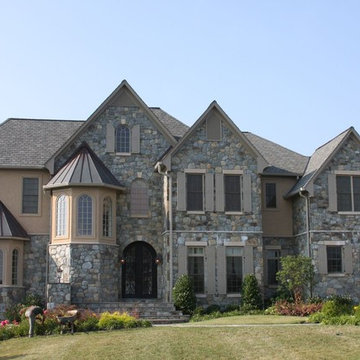
Idee per la villa rossa classica a due piani di medie dimensioni con rivestimento in pietra, tetto a capanna e copertura a scandole
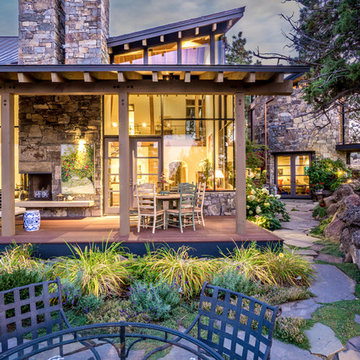
Ross Chandler
Foto della casa con tetto a falda unica grande rosso contemporaneo a due piani con rivestimento in pietra
Foto della casa con tetto a falda unica grande rosso contemporaneo a due piani con rivestimento in pietra
Facciate di case rosse con rivestimento in pietra
2