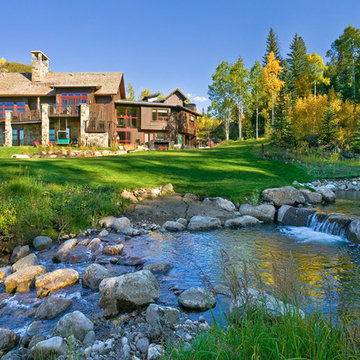Facciate di case rosse con rivestimenti misti
Ordina per:Popolari oggi
121 - 140 di 1.365 foto
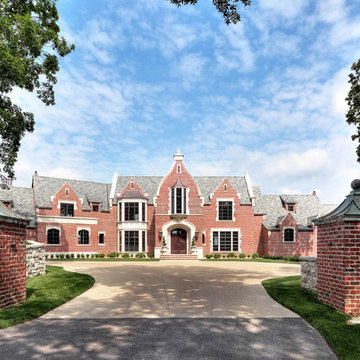
James Maidhoff
Ispirazione per la facciata di una casa ampia rossa classica a tre piani con rivestimenti misti e tetto a capanna
Ispirazione per la facciata di una casa ampia rossa classica a tre piani con rivestimenti misti e tetto a capanna
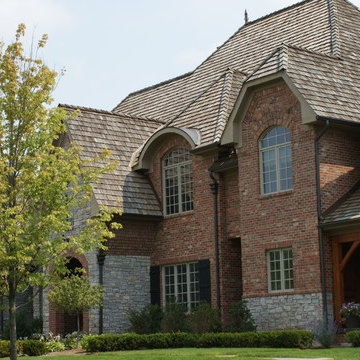
Idee per la facciata di una casa grande rossa classica a tre piani con rivestimenti misti e tetto a padiglione
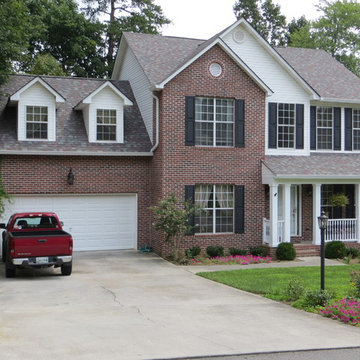
Immagine della villa grande rossa classica a due piani con rivestimenti misti, tetto a capanna e copertura a scandole
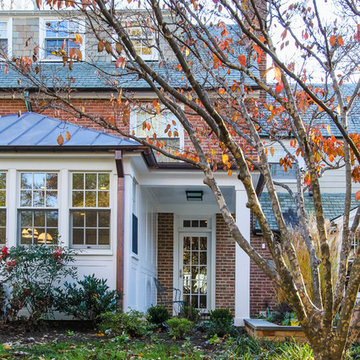
Jennifer Hoak
Ispirazione per la villa rossa classica a due piani di medie dimensioni con rivestimenti misti, tetto a capanna e copertura mista
Ispirazione per la villa rossa classica a due piani di medie dimensioni con rivestimenti misti, tetto a capanna e copertura mista
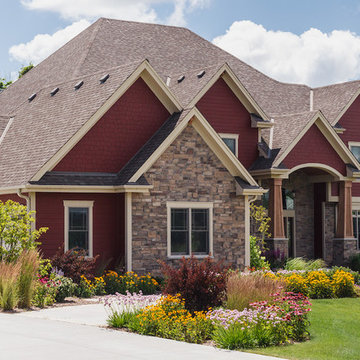
The new planting beds help to accent the colors in the Craftsman exterior of the home.
Westhauser Photography
Foto della villa grande rossa american style a due piani con copertura a scandole, rivestimenti misti e tetto a capanna
Foto della villa grande rossa american style a due piani con copertura a scandole, rivestimenti misti e tetto a capanna
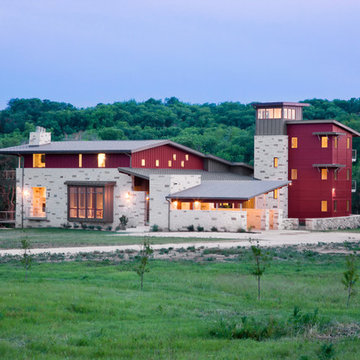
Hill Country Contemporary House | Exterior | Paula Ables Interiors | View from mile long driveway leading to Front Entry | Tan and gray Stone | Red Siding | Photo by Coles Hairston | Architecture by James D. LaRue Architects
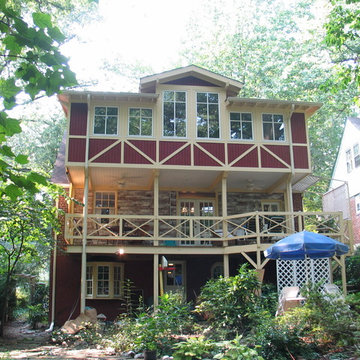
Esempio della facciata di una casa grande rossa american style a tre piani con rivestimenti misti e tetto a capanna
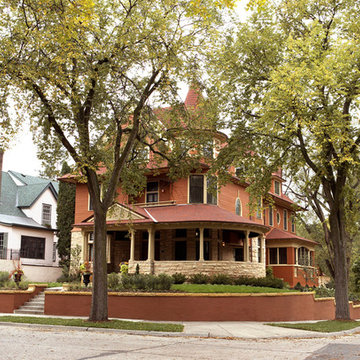
Architecture & Interior Design: David Heide Design Studio -- Photos: Susan Gilmore
Foto della facciata di una casa rossa classica a tre piani con rivestimenti misti
Foto della facciata di una casa rossa classica a tre piani con rivestimenti misti
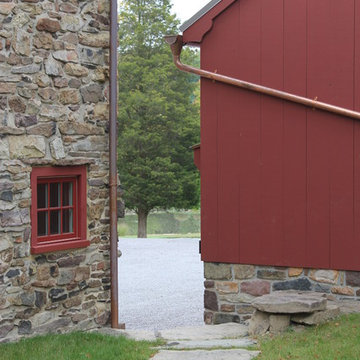
Christopher Pickell, AIA
Esempio della facciata di una casa grande rossa country a due piani con rivestimenti misti
Esempio della facciata di una casa grande rossa country a due piani con rivestimenti misti
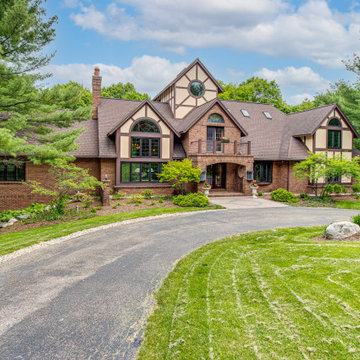
Idee per la villa rossa classica a tre piani con rivestimenti misti, tetto a capanna, copertura a scandole e tetto marrone
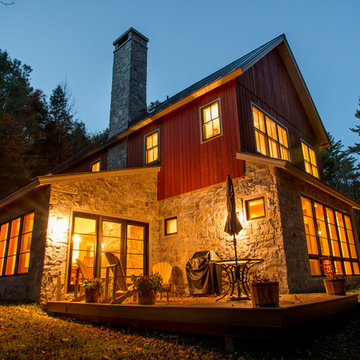
Paul Rogers
Esempio della facciata di una casa rossa country a due piani di medie dimensioni con rivestimenti misti e tetto a capanna
Esempio della facciata di una casa rossa country a due piani di medie dimensioni con rivestimenti misti e tetto a capanna
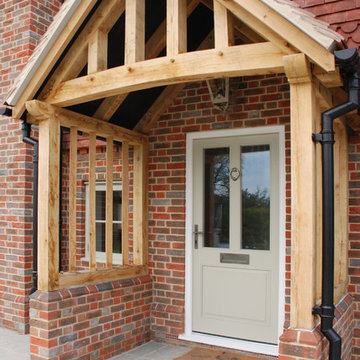
Elaine Campling
Immagine della villa grande rossa classica a due piani con rivestimenti misti, tetto a capanna e copertura in tegole
Immagine della villa grande rossa classica a due piani con rivestimenti misti, tetto a capanna e copertura in tegole
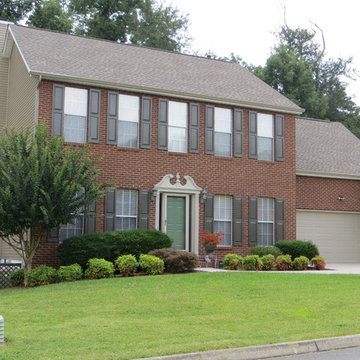
Foto della villa grande rossa classica a due piani con rivestimenti misti, tetto a capanna e copertura a scandole
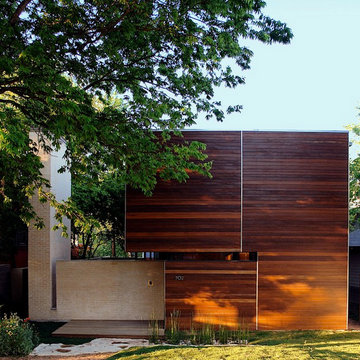
The American Institute of Architects in Austin has awarded MJ Neal Architects a 2009 Design Award for the Wolfe Den. We started competing for these city design awards in 2003 and we’ve won every year except for 2006, when we didn’t enter.
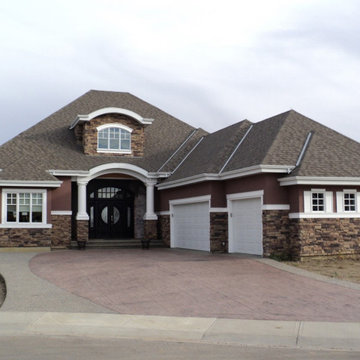
A French country bungalow located on Lake Summerside - simple, elegant, 3 bedroom home with amazing lakefront views.
Esempio della villa rossa a due piani di medie dimensioni con rivestimenti misti, tetto a padiglione, copertura a scandole e tetto marrone
Esempio della villa rossa a due piani di medie dimensioni con rivestimenti misti, tetto a padiglione, copertura a scandole e tetto marrone

Aluminium cladding. Larch cladding. Level threshold. Large format sliding glass doors. Open plan living.
Immagine della villa rossa moderna a un piano di medie dimensioni con rivestimenti misti, tetto piano, copertura mista, tetto grigio e pannelli e listelle di legno
Immagine della villa rossa moderna a un piano di medie dimensioni con rivestimenti misti, tetto piano, copertura mista, tetto grigio e pannelli e listelle di legno
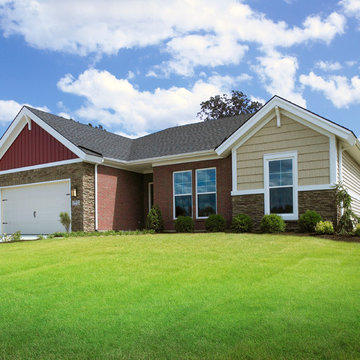
Jagoe Homes, Inc.
Project: The Orchard, Ozark Craftsman Home.
Location: Evansville, Indiana. Elevation: Craftsman-C1, Site Number: TO 1.
Idee per la facciata di una casa piccola rossa american style a un piano con rivestimenti misti
Idee per la facciata di una casa piccola rossa american style a un piano con rivestimenti misti
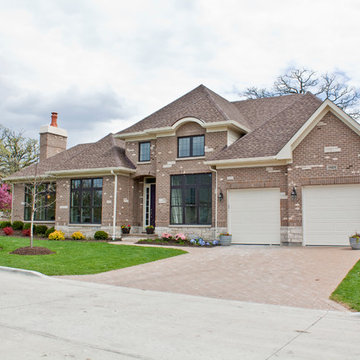
Ispirazione per la facciata di una casa grande rossa classica a due piani con rivestimenti misti e tetto a padiglione
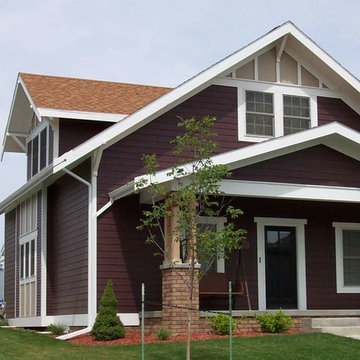
Architect: Michelle Penn, AIA
Located in Fallbrook neighborhood, it draws on the traditional design of the Prairie Trail Arts & Crafts. Notice the generous front porch, exposed brackets and mixture of siding styles.
Facciate di case rosse con rivestimenti misti
7
