Facciate di case rosse arancioni
Filtra anche per:
Budget
Ordina per:Popolari oggi
61 - 80 di 257 foto
1 di 3
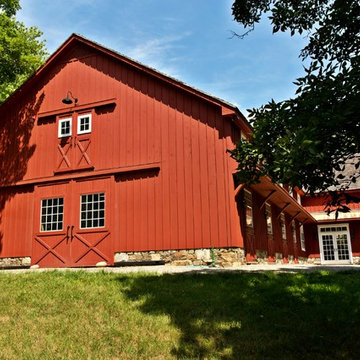
Immagine della facciata di una casa rossa country a due piani di medie dimensioni con rivestimento in legno
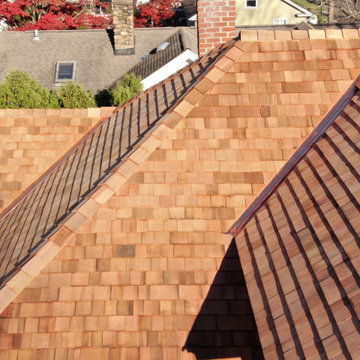
Overhead close up view of a new Western Red cedar wood roof on this historic 1909 residence; part of the Branford (CT) Center Historic District. This expansive project involved a full rip of the existing asphalt roof, preparing the roof deck with vapor barrier and ice & water barrier, and then installing 3,000 square feet of perfection cedar shingles coupled with copper flashing for valleys and protrusions.
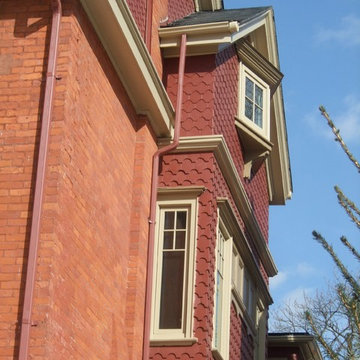
Janice Lindsay
Ispirazione per la facciata di una casa rossa classica a due piani con rivestimento in mattoni
Ispirazione per la facciata di una casa rossa classica a due piani con rivestimento in mattoni
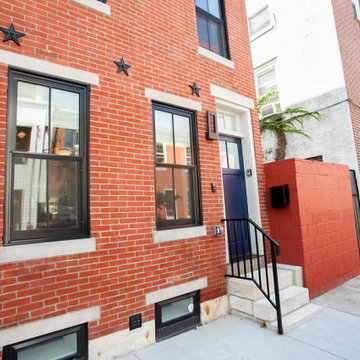
An existing 2 story brick rowhome was renovated and expanded to provide additional living spaces and more natural light. It was very important for the homeowners to maintain the traditional character of the building’s exterior, while creating a contemporary interior that complimented their love for urban living.
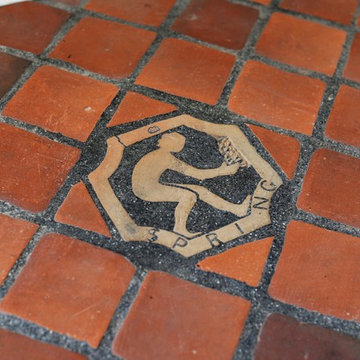
Ispirazione per la facciata di una casa ampia rossa classica a due piani con rivestimento in mattoni e tetto a padiglione
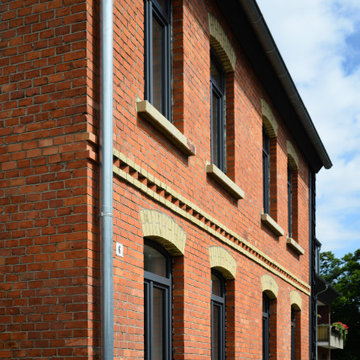
Idee per la facciata di un appartamento rosso classico a tre piani di medie dimensioni con rivestimento in mattoni, tetto a capanna, copertura in tegole, tetto blu e pannelli sovrapposti
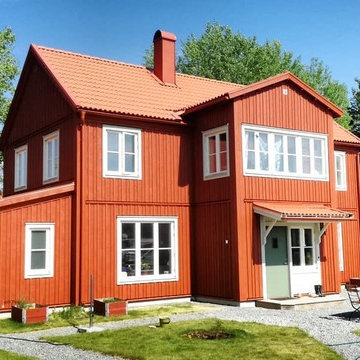
Esempio della villa rossa country a due piani con tetto a capanna e copertura in tegole
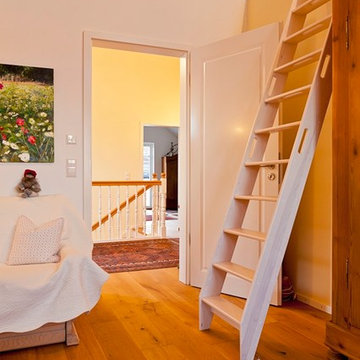
Hier ist genügend Platz für ein gemütliches Lager.
Immagine della villa rossa scandinava a due piani di medie dimensioni con rivestimento in legno, tetto a capanna e copertura in tegole
Immagine della villa rossa scandinava a due piani di medie dimensioni con rivestimento in legno, tetto a capanna e copertura in tegole
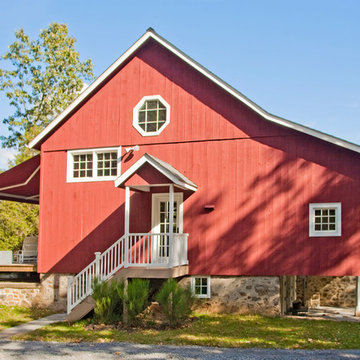
Exterior of the remodeled barn.
-Randal Bye
Esempio della facciata di una casa grande rossa country a tre piani con rivestimento in legno
Esempio della facciata di una casa grande rossa country a tre piani con rivestimento in legno
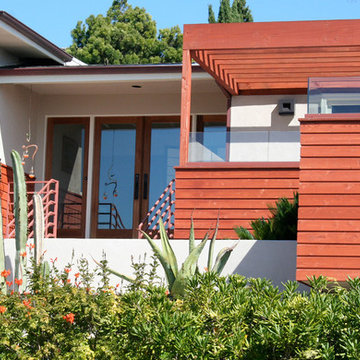
Immagine della facciata di una casa grande rossa contemporanea a due piani con rivestimento in legno e tetto a padiglione
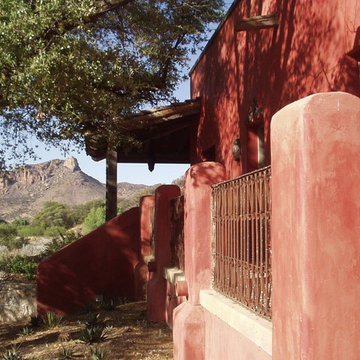
Architect
Esempio della facciata di una casa rossa rustica a un piano di medie dimensioni con rivestimento in stucco
Esempio della facciata di una casa rossa rustica a un piano di medie dimensioni con rivestimento in stucco
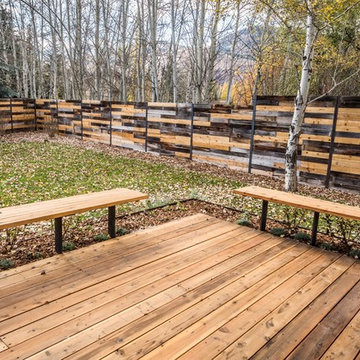
Immagine della villa rossa rustica a due piani di medie dimensioni con rivestimento in legno, tetto a capanna e copertura in metallo o lamiera
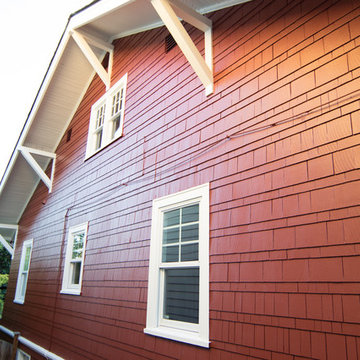
Esempio della facciata di una casa rossa american style a due piani di medie dimensioni con rivestimento in legno e tetto a capanna
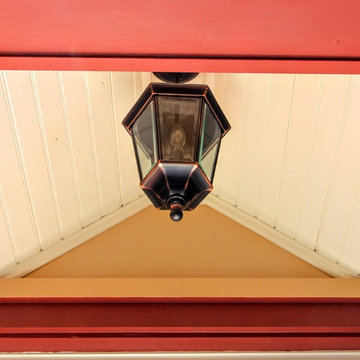
Ispirazione per la villa piccola rossa eclettica a due piani con rivestimenti misti, tetto a capanna e copertura a scandole
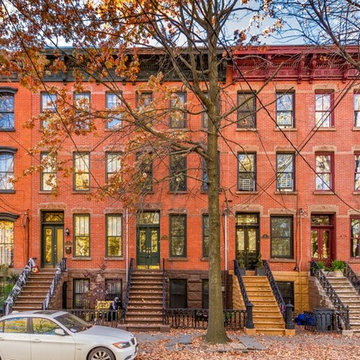
On West Hamilton Place in the Hamilton Park Historic District, the Dixon Projects team was asked to give this historic home a suite of amenities that harmonized with its park-facing location.
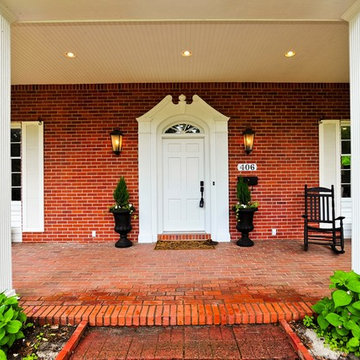
Idee per la facciata di una casa rossa classica a un piano di medie dimensioni con rivestimento in mattoni e tetto piano
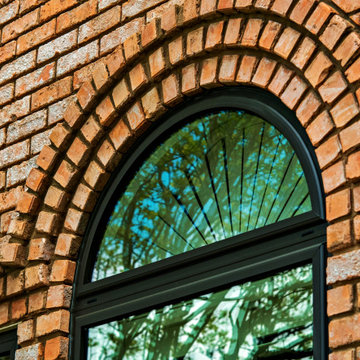
NT Traditions in Plano, TX.
NT Window is a regional leader in the production of premium replacement windows. The company started as a screen manufacturer over 30 years ago and today boasts hundreds of dealers across the Midwest and the Southeastern United States. NT Window prides itself on crafting innovative products that fill specific needs among replacement window clientele.
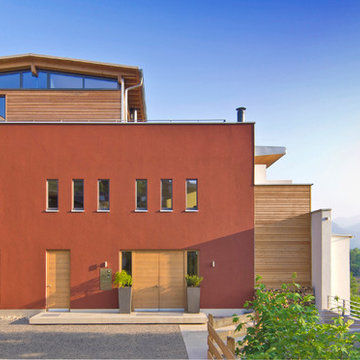
Idee per la villa grande rossa contemporanea a tre piani con rivestimento in stucco e tetto a capanna
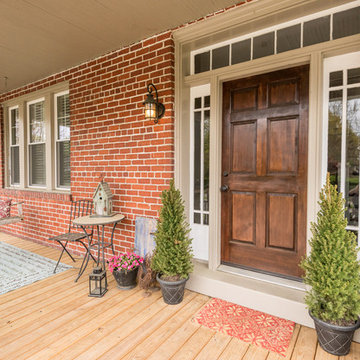
Foto della villa grande rossa classica a due piani con rivestimento in mattoni
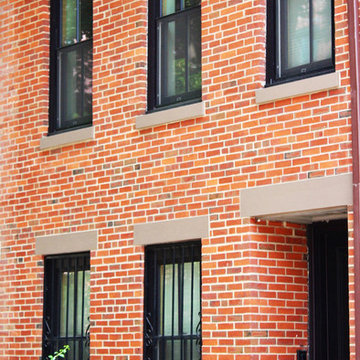
Interested in increasing your energy efficiency while still maintaining your historic home? Call today and schedule your FREE in-home consultation! 800-866-9886
Facciate di case rosse arancioni
4