Facciate di case rosa
Filtra anche per:
Budget
Ordina per:Popolari oggi
61 - 80 di 85 foto
1 di 3
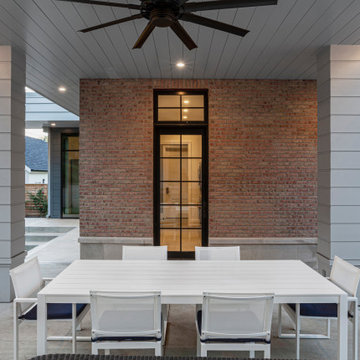
Modern Carriage House connects to Primary Residence with elevated breezeway, while the canopy continues to shelter lanai - New Modern Villa - Old Northside Historic Neighborhood, Indianapolis - Architect: HAUS | Architecture For Modern Lifestyles - Builder: ZMC Custom Homes
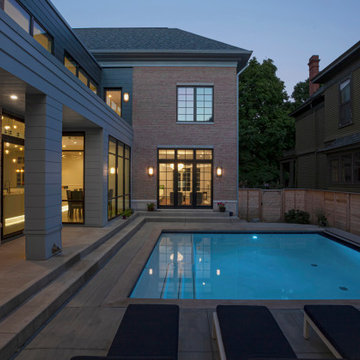
South facing courtyard connects interior and exterior and features covered porch, balcony, and swimming pool - New Modern Villa - Old Northside Historic Neighborhood, Indianapolis - Architect: HAUS | Architecture For Modern Lifestyles - Builder: ZMC Custom Homes
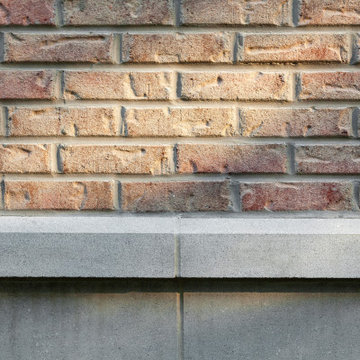
Pink Brick + Smooth Limestone Cladding Detail - New Modern Villa - Old Northside Historic Neighborhood, Indianapolis - Architect: HAUS | Architecture For Modern Lifestyles - Builder: ZMC Custom Homes
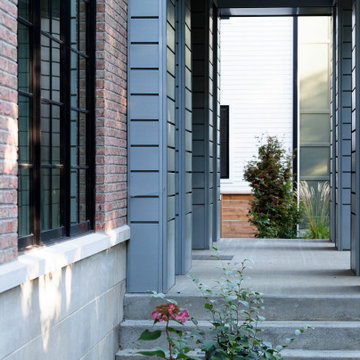
Formal Entry + Facade inspired by French Provincial Architecture with modern zinc-clad porch - New Modern Villa - Old Northside Historic Neighborhood, Indianapolis - Architect: HAUS | Architecture For Modern Lifestyles - Builder: ZMC Custom Homes
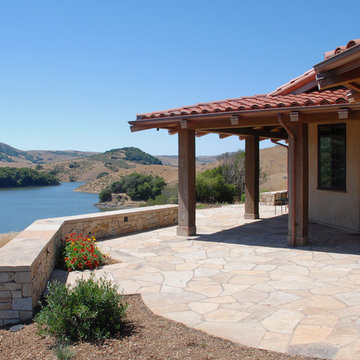
IN addition to interior courtyard circulation, a second pathway system was added to surround the buildings and provide separate partialaly-covered spaces with views of the water LOw stone benches for seating are part of the landscape elements
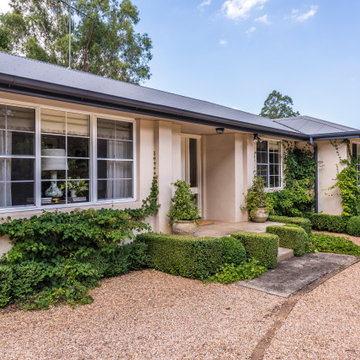
Ispirazione per la villa rosa a un piano di medie dimensioni con rivestimento in mattoni, tetto piano e copertura in metallo o lamiera
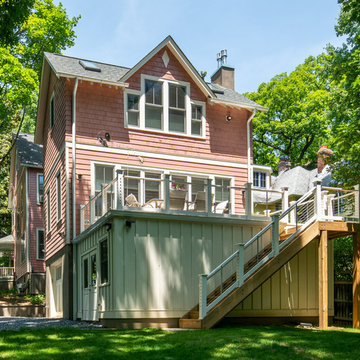
Esempio della villa grande rosa vittoriana a tre piani con rivestimenti misti e copertura a scandole
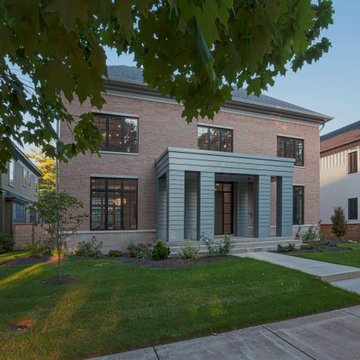
Formal Entry + Facade inspired by French Provincial Architecture - New Modern Villa - Old Northside Historic Neighborhood, Indianapolis - Architect: HAUS | Architecture For Modern Lifestyles - Builder: ZMC Custom Homes
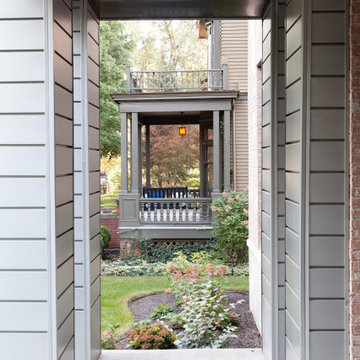
Modern Zinc-Clad Porch looks south to Victorian Neighbor for Inspiration - New Modern Villa - Old Northside Historic Neighborhood, Indianapolis - Architect: HAUS | Architecture For Modern Lifestyles - Builder: ZMC Custom Homes
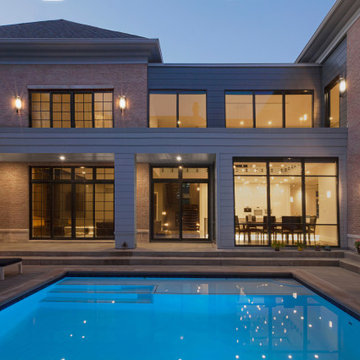
South facing courtyard connects interior and exterior and features covered porch, balcony, and swimming pool - New Modern Villa - Old Northside Historic Neighborhood, Indianapolis - Architect: HAUS | Architecture For Modern Lifestyles - Builder: ZMC Custom Homes
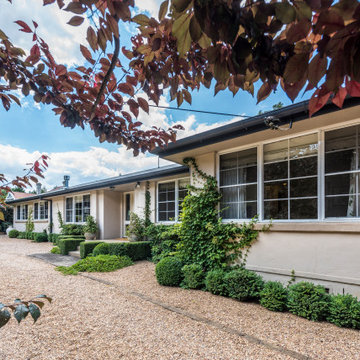
Idee per la villa rosa classica a un piano di medie dimensioni con rivestimento in mattoni, tetto piano e copertura in metallo o lamiera
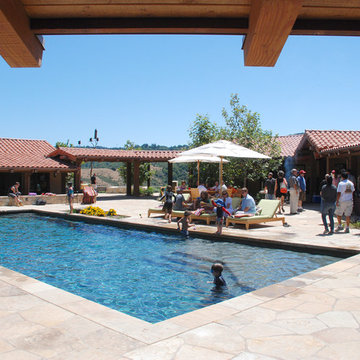
View of courtyard and pool from entry. Note gable to right of umbrella. THis is the added gable to signify location of main entry doors to visitors in courtyard.
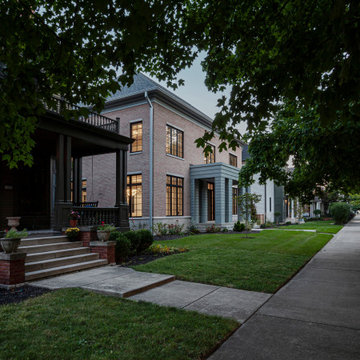
Formal Entry + Facade inspired by French Provincial Architecture - New Modern Villa - Old Northside Historic Neighborhood, Indianapolis - Architect: HAUS | Architecture For Modern Lifestyles - Builder: ZMC Custom Homes
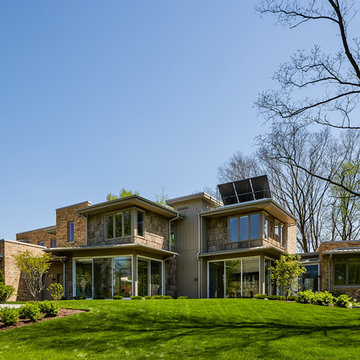
Photographer: Jon Miller Architectural Photography
Rear view featuring reclaimed Chicago common brick in pink. Poplar bark siding and clean lines of vertical fiber-cement siding add a palette of texture. Arcadia sliding glass walls blend indoors with outdoors.
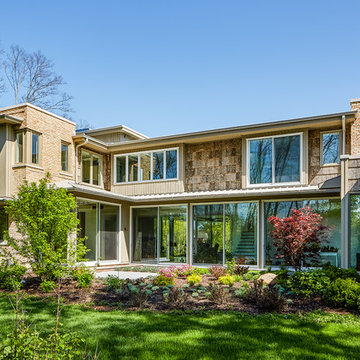
Photographer: Jon Miller Architectural Photography
Front view featuring reclaimed Chicago common brick in pink. Poplar bark siding and clean lines of vertical fiber-cement siding add a palette of texture. Arcadia sliding glass walls blend indoors with outdoors.
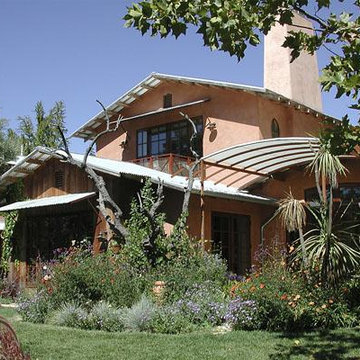
Thick-walled "rammed-earth" style with corrogated roofing. Thin-edged roof appearance at overhangs created by holding insulation back at exteior walls. Robert A. M. Stern influence in chimney and opening shapes.
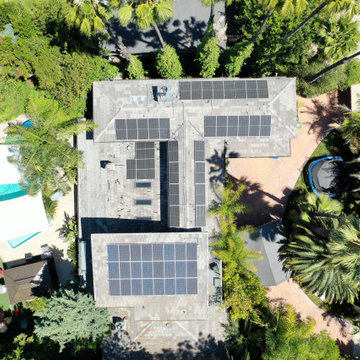
COMPLETE NEW SOLAR SYSTEM. GO GREEN. ENERGY EFFICIENT
Foto della facciata di una casa grande rosa moderna a due piani con copertura in tegole e tetto grigio
Foto della facciata di una casa grande rosa moderna a due piani con copertura in tegole e tetto grigio
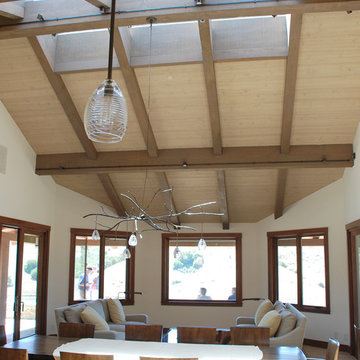
Note center window completing panoramic view of lake below. In original design, this was the loation of a massive fireplace, which completely blocked the view. We removed the fireplace and opened up the window.
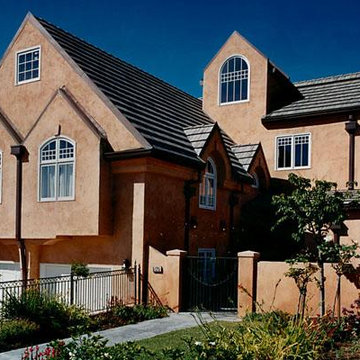
Street View showing basic elements of this style. Simple geometric forms, steep roofs with no overhangs, unique divided lite pattern in windows.
Idee per la facciata di una casa grande rosa classica a tre piani con rivestimento in stucco
Idee per la facciata di una casa grande rosa classica a tre piani con rivestimento in stucco
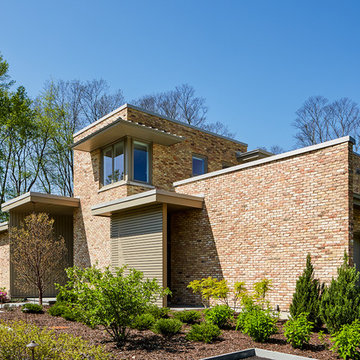
Photographer: Jon Miller Architectural Photography
Front view featuring reclaimed Chicago common brick in pink. Horizontal lattice screen shields entry to garage.
Facciate di case rosa
4