Facciate di case rosa, grigie
Filtra anche per:
Budget
Ordina per:Popolari oggi
1 - 20 di 74.002 foto
1 di 3

Robert Miller Photography
Esempio della villa grande blu american style a tre piani con rivestimento con lastre in cemento, copertura a scandole, tetto a capanna e tetto grigio
Esempio della villa grande blu american style a tre piani con rivestimento con lastre in cemento, copertura a scandole, tetto a capanna e tetto grigio

Stephen Allen Photography
Esempio della facciata di una casa mediterranea con tetto nero
Esempio della facciata di una casa mediterranea con tetto nero
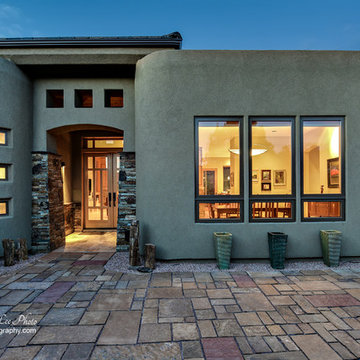
Exterior view of entryway and dining room windows
Immagine della facciata di una casa american style
Immagine della facciata di una casa american style

Foto della villa bianca country a due piani con rivestimento in legno, tetto a capanna, copertura mista e tetto nero

The modern white home was completed using LP SmartSide White siding. The main siding is 7" wood grain with LP Shingle and Board and Batten used as an accent. this home has industrial modern touches throughout!
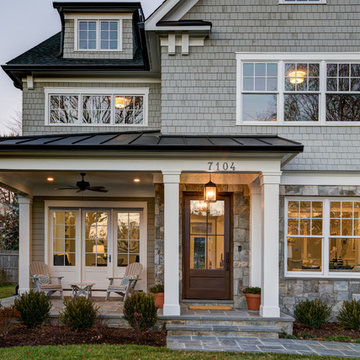
Esempio della villa grande grigia classica a due piani con rivestimento in legno, tetto a capanna e copertura mista

Idee per la villa multicolore country a due piani con rivestimenti misti, tetto a padiglione e copertura a scandole

Esempio della villa ampia bianca classica a due piani con rivestimento in mattoni, tetto a capanna e copertura a scandole

Idee per la villa ampia bianca contemporanea a due piani con rivestimento in stucco e tetto piano

Immagine della villa grigia american style a due piani con rivestimento in mattoni, copertura mista e tetto a capanna
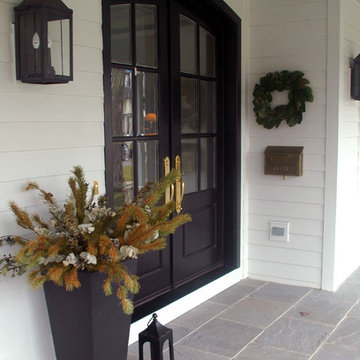
This stunning black double door provides a great front entry contrast against the whtie siding on this elegant farmhouse with wrap around porch.
Meyer Design
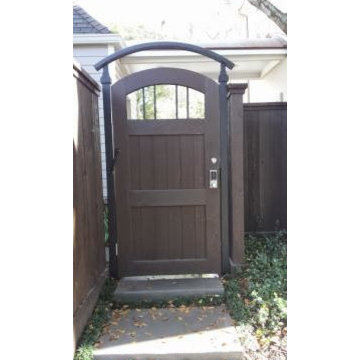
Immagine della facciata di una casa bianca classica a un piano di medie dimensioni con rivestimento in vinile e tetto a padiglione

Idee per la facciata di una casa rustica a due piani con rivestimento in legno, tetto a capanna, tetto marrone e copertura in metallo o lamiera
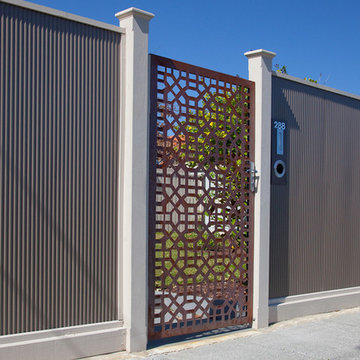
Front fence. Laser cut steel decorative screen, laser cut, framed, rusted by Entanglements metal art
Esempio della facciata di una casa grande grigia industriale con rivestimento in metallo
Esempio della facciata di una casa grande grigia industriale con rivestimento in metallo

Esempio della facciata di una casa piccola bianca american style a un piano con rivestimento in mattoni
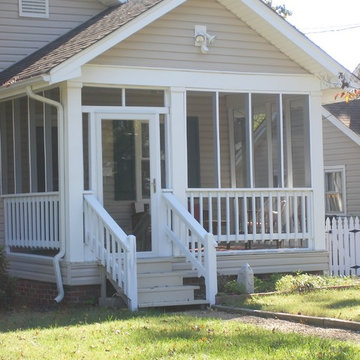
This adorable cottage was the recipient of a Curb-Appeal Matching Grant- and therefore, we were able to improve the exterior front of the cottage.
Ispirazione per la facciata di una casa classica
Ispirazione per la facciata di una casa classica

Ispirazione per la facciata di una casa piccola verde american style a due piani con rivestimento in legno e tetto a capanna

Hood House is a playful protector that respects the heritage character of Carlton North whilst celebrating purposeful change. It is a luxurious yet compact and hyper-functional home defined by an exploration of contrast: it is ornamental and restrained, subdued and lively, stately and casual, compartmental and open.
For us, it is also a project with an unusual history. This dual-natured renovation evolved through the ownership of two separate clients. Originally intended to accommodate the needs of a young family of four, we shifted gears at the eleventh hour and adapted a thoroughly resolved design solution to the needs of only two. From a young, nuclear family to a blended adult one, our design solution was put to a test of flexibility.
The result is a subtle renovation almost invisible from the street yet dramatic in its expressive qualities. An oblique view from the northwest reveals the playful zigzag of the new roof, the rippling metal hood. This is a form-making exercise that connects old to new as well as establishing spatial drama in what might otherwise have been utilitarian rooms upstairs. A simple palette of Australian hardwood timbers and white surfaces are complimented by tactile splashes of brass and rich moments of colour that reveal themselves from behind closed doors.
Our internal joke is that Hood House is like Lazarus, risen from the ashes. We’re grateful that almost six years of hard work have culminated in this beautiful, protective and playful house, and so pleased that Glenda and Alistair get to call it home.
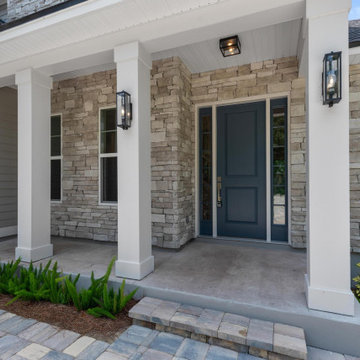
Camellia Oaks Front Door
Esempio della villa grande grigia stile marinaro a due piani con rivestimento in pietra, tetto a capanna, copertura a scandole, tetto nero e pannelli e listelle di legno
Esempio della villa grande grigia stile marinaro a due piani con rivestimento in pietra, tetto a capanna, copertura a scandole, tetto nero e pannelli e listelle di legno
Facciate di case rosa, grigie
1
