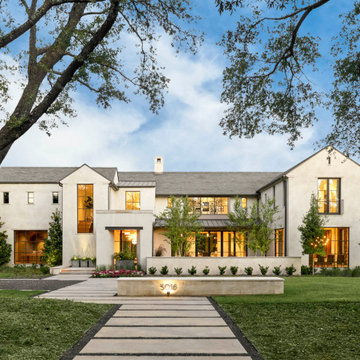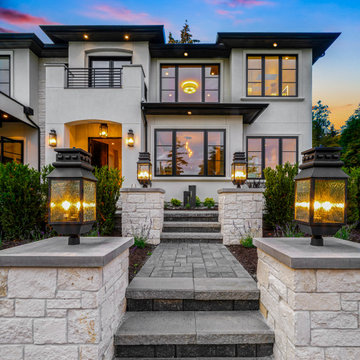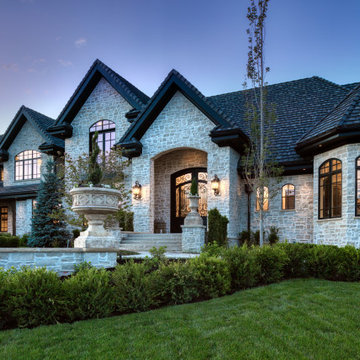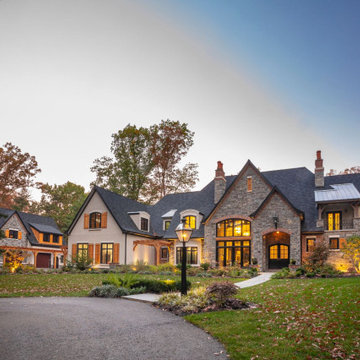Facciate di case rosa, blu
Filtra anche per:
Budget
Ordina per:Popolari oggi
121 - 140 di 381.791 foto
1 di 3
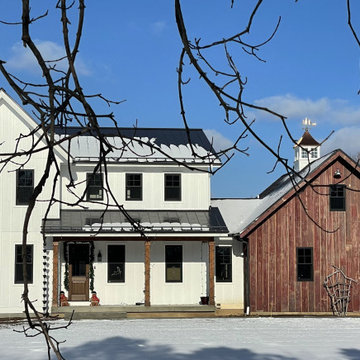
Wing and Gable Farmhouse "Bob Lang approved" in Oconomowoc. This house is located South of Oconomowoc in the town of Summit. It is a historical folk national wing and gable farmhouse with a garage made to look like a barn. The garage is sided with reclaimed barn wood and screams unique. The interior is filled with Barn wood features as well.
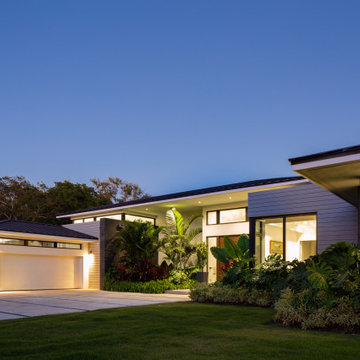
Immagine della villa ampia grigia contemporanea a un piano con rivestimento in stucco, tetto a capanna, copertura in metallo o lamiera e tetto nero
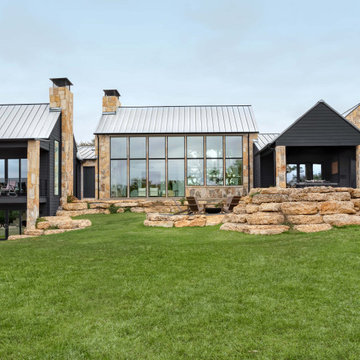
Backyard of the modern homestead with dark exterior, stonework, floor to ceiling glass windows, outdoor living space and pool.
Immagine della villa nera country a un piano
Immagine della villa nera country a un piano

Foto della facciata di una casa bianca moderna a due piani con rivestimento in stucco, tetto nero, tetto a capanna e copertura in metallo o lamiera

Arlington Cape Cod completely gutted, renovated, and added on to.
Ispirazione per la villa nera contemporanea a due piani di medie dimensioni con rivestimenti misti, tetto a capanna, copertura mista, tetto nero e pannelli e listelle di legno
Ispirazione per la villa nera contemporanea a due piani di medie dimensioni con rivestimenti misti, tetto a capanna, copertura mista, tetto nero e pannelli e listelle di legno
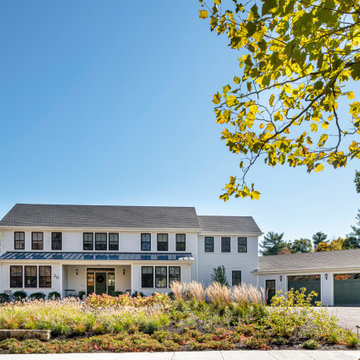
Located just outside of Boston, this home was built from the ground up to serve a bustling working family. The home contains a work/office space for client visits and an asymmetrical floor plan that distinguishes itself from typical New England vernacular. The entry sequence creates an enfilade to the main living spaces of the house. Smaller programmatic spaces such as the indoor pool, office, mud room, and staircase are kept to the perimeter of the main living areas on the lower floor. Upstairs, the stair ends at a reading nook and crafts area for children. Project featured in The Boston Globe. Completed in 2020. Photography by Sabrina Cole Quinn.
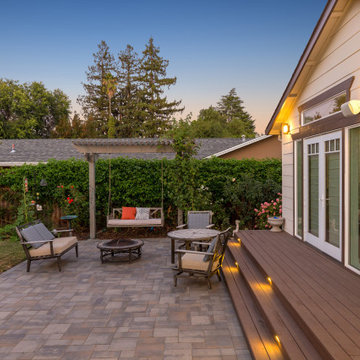
@M.Designs Architects - Entire House under $250,000
Foto della facciata di una casa
Foto della facciata di una casa
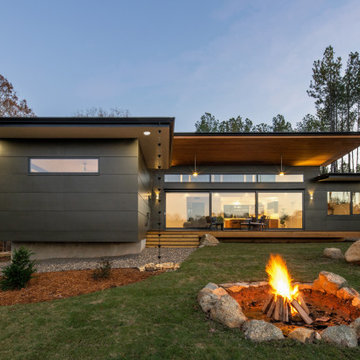
Ispirazione per la villa grigia moderna a un piano di medie dimensioni con rivestimenti misti e tetto bianco

These new homeowners fell in love with this home's location and size, but weren't thrilled about it's dated exterior. They approached us with the idea of turning this 1980's contemporary home into a Modern Farmhouse aesthetic, complete with white board and batten siding, a new front porch addition, a new roof deck addition, as well as enlarging the current garage. New windows throughout, new metal roofing, exposed rafter tails and new siding throughout completed the exterior renovation.

Idee per la villa grigia american style a due piani di medie dimensioni con tetto grigio

Ispirazione per la villa bianca country a due piani con tetto a capanna, copertura a scandole, tetto grigio, pannelli e listelle di legno e pannelli sovrapposti
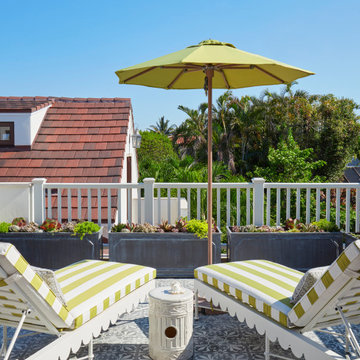
Roof Product: LudoSlate
Roof Color: Ebony Mist
Esempio della villa bianca classica a due piani con tetto a capanna e copertura in tegole
Esempio della villa bianca classica a due piani con tetto a capanna e copertura in tegole
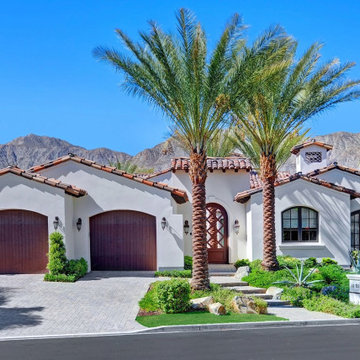
Tradition Trail is lined with towering mature palms; you’re taken by that indefinable sense of place. You’ll find that same feeling in the curve of a proudly manicured green, in the warmth of a gracious welcome, in the sense of all that endures. Perhaps as no other private community in the desert, Tradition Golf Club remains true to the ideals of ultra-exclusivity and understated elegance. There is a blend of Spanish Revival, Early California and Mediterranean architecture.
My Client's second home forfeits none of the grace and charm of the exterior as it leans towards a modern palm desert aesthetic and comfortable interior. Clean lines, expansive glass and a bright color palette create a stunning visual transition from room to room.
Bright colored fabrics reflecting the sky and landscape are used throughout the home. Bold design features like large scaled wallpaper are seen in the both the Dining Room & Master bedroom. The powder bath is completely covered in a beaded wallpaper making it a truly exceptional experience. There is a play with light and the patterns it creates through the custom decorative light fixtures. The artwork was curated by LJLdesigns from San Francisco, Los Angeles and local artists in Pam Springs. A hanging sculpture in the entry niche and a rayon thread 3D art greet you as you enter their home.

Expanded wrap around porch with dual columns. Bronze metal shed roof accents the rock exterior.
Immagine della villa ampia beige stile marinaro a due piani con rivestimento con lastre in cemento, tetto a capanna e copertura a scandole
Immagine della villa ampia beige stile marinaro a due piani con rivestimento con lastre in cemento, tetto a capanna e copertura a scandole
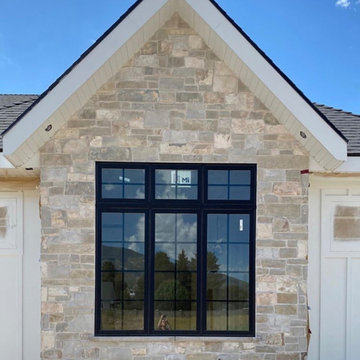
This beautiful custom ashlar style natural thin stone veneer from the Quarry Mill adds an elegant classic touch to the exterior of this home.
Idee per la villa beige classica a un piano di medie dimensioni con rivestimento in pietra e copertura a scandole
Idee per la villa beige classica a un piano di medie dimensioni con rivestimento in pietra e copertura a scandole
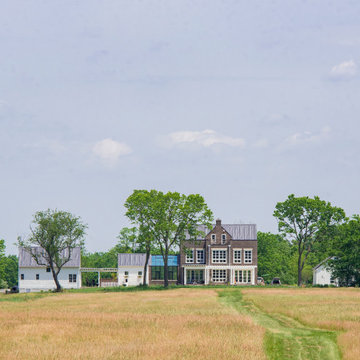
This house is firmly planted in the Shenandoah Valley, while its inspiration is tied to the owner’s British ancestry and fondness for English country houses. Situated on an abandoned fence line between two former pastures, the home engages pastoral views from all of the major rooms.
Facciate di case rosa, blu
7
