Facciate di case piccole
Filtra anche per:
Budget
Ordina per:Popolari oggi
121 - 140 di 18.210 foto
1 di 3

marc Torra www.fragments.cat
Ispirazione per la micro casa piccola beige contemporanea a un piano con rivestimento in legno e tetto piano
Ispirazione per la micro casa piccola beige contemporanea a un piano con rivestimento in legno e tetto piano
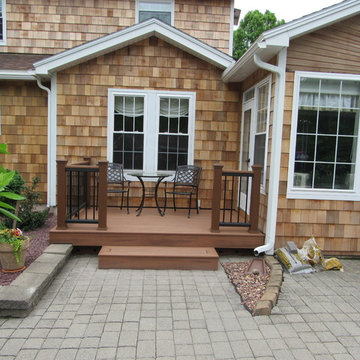
Idee per la villa piccola marrone classica a due piani con rivestimento in legno e tetto a capanna
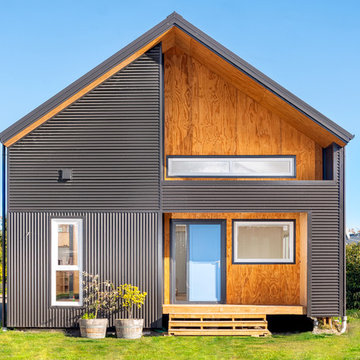
Front facade (corrugated iron cladding and plywood)
Immagine della villa piccola grigia contemporanea a due piani con rivestimento in metallo e tetto a capanna
Immagine della villa piccola grigia contemporanea a due piani con rivestimento in metallo e tetto a capanna
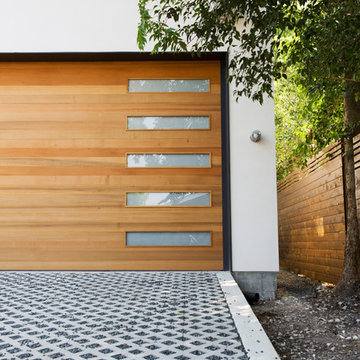
Photography by Luke Jacobs
Immagine della villa piccola nera moderna a due piani con rivestimenti misti e copertura in metallo o lamiera
Immagine della villa piccola nera moderna a due piani con rivestimenti misti e copertura in metallo o lamiera

I built this on my property for my aging father who has some health issues. Handicap accessibility was a factor in design. His dream has always been to try retire to a cabin in the woods. This is what he got.
It is a 1 bedroom, 1 bath with a great room. It is 600 sqft of AC space. The footprint is 40' x 26' overall.
The site was the former home of our pig pen. I only had to take 1 tree to make this work and I planted 3 in its place. The axis is set from root ball to root ball. The rear center is aligned with mean sunset and is visible across a wetland.
The goal was to make the home feel like it was floating in the palms. The geometry had to simple and I didn't want it feeling heavy on the land so I cantilevered the structure beyond exposed foundation walls. My barn is nearby and it features old 1950's "S" corrugated metal panel walls. I used the same panel profile for my siding. I ran it vertical to match the barn, but also to balance the length of the structure and stretch the high point into the canopy, visually. The wood is all Southern Yellow Pine. This material came from clearing at the Babcock Ranch Development site. I ran it through the structure, end to end and horizontally, to create a seamless feel and to stretch the space. It worked. It feels MUCH bigger than it is.
I milled the material to specific sizes in specific areas to create precise alignments. Floor starters align with base. Wall tops adjoin ceiling starters to create the illusion of a seamless board. All light fixtures, HVAC supports, cabinets, switches, outlets, are set specifically to wood joints. The front and rear porch wood has three different milling profiles so the hypotenuse on the ceilings, align with the walls, and yield an aligned deck board below. Yes, I over did it. It is spectacular in its detailing. That's the benefit of small spaces.
Concrete counters and IKEA cabinets round out the conversation.
For those who cannot live tiny, I offer the Tiny-ish House.
Photos by Ryan Gamma
Staging by iStage Homes
Design Assistance Jimmy Thornton
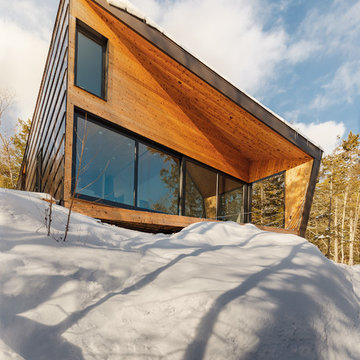
A weekend getaway / ski chalet for a young Boston family.
24ft. wide, sliding window-wall by Architectural Openings. Photos by Matt Delphenich
Idee per la facciata di una casa piccola marrone moderna a due piani con rivestimento in metallo e copertura in metallo o lamiera
Idee per la facciata di una casa piccola marrone moderna a due piani con rivestimento in metallo e copertura in metallo o lamiera
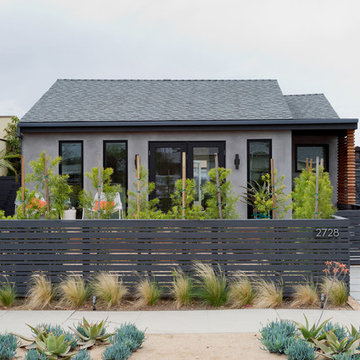
Front Facade
Esempio della villa piccola grigia moderna a un piano con rivestimento in stucco, tetto a capanna e copertura a scandole
Esempio della villa piccola grigia moderna a un piano con rivestimento in stucco, tetto a capanna e copertura a scandole
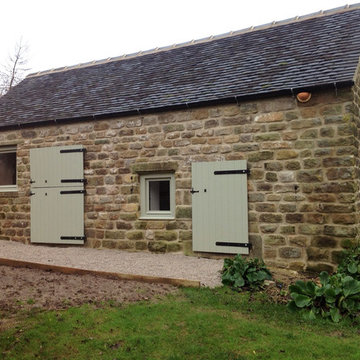
View of converted pigsty
Foto della villa piccola country a un piano con rivestimento in pietra, tetto a capanna e copertura in tegole
Foto della villa piccola country a un piano con rivestimento in pietra, tetto a capanna e copertura in tegole
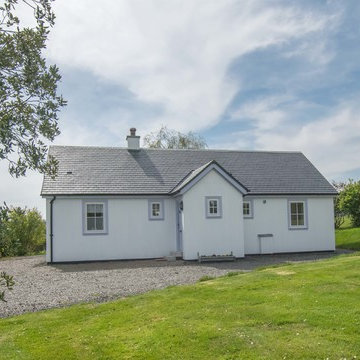
Immagine della villa piccola bianca country a un piano con rivestimento in legno

Immagine della villa piccola bianca contemporanea a un piano con rivestimenti misti, tetto a capanna e copertura in metallo o lamiera
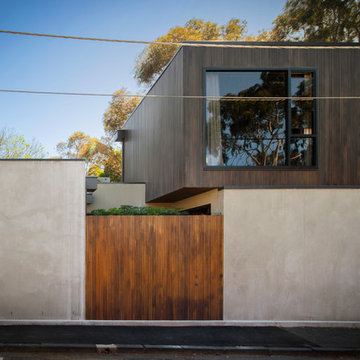
Tim Shaw - Impress Photography
Esempio della facciata di una casa piccola grigia contemporanea a due piani con rivestimento in legno e tetto piano
Esempio della facciata di una casa piccola grigia contemporanea a due piani con rivestimento in legno e tetto piano
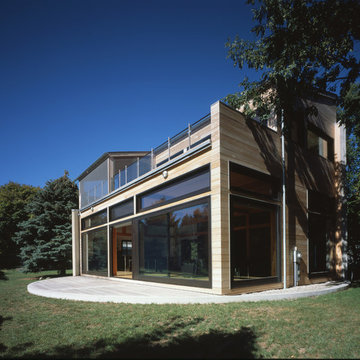
Lakeside elevation, mahogany windows, operable lift slide door, custom glass guardrail, custom insulated steel industrial chimney
Esempio della villa piccola moderna a due piani con rivestimento in legno e falda a timpano
Esempio della villa piccola moderna a due piani con rivestimento in legno e falda a timpano
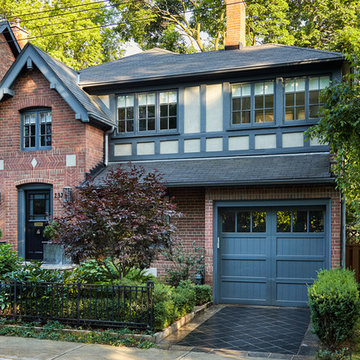
Donna Griffith http://www.donnagriffith.com/
Esempio della villa piccola rossa classica a due piani con rivestimento in mattoni, tetto a capanna e copertura a scandole
Esempio della villa piccola rossa classica a due piani con rivestimento in mattoni, tetto a capanna e copertura a scandole
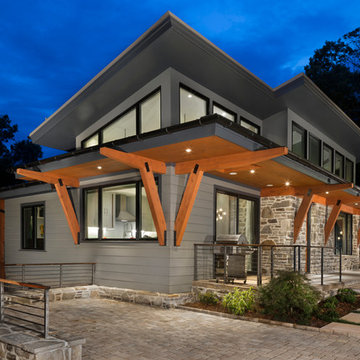
Side entry parking area with wrap around porch. Grill area off the kitchen.
Immagine della villa piccola grigia contemporanea a un piano con rivestimenti misti e tetto piano
Immagine della villa piccola grigia contemporanea a un piano con rivestimenti misti e tetto piano
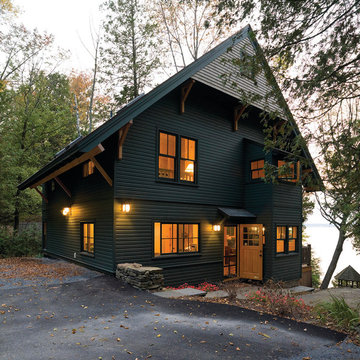
Rustic Camp Located in Northern Vermont
Susan Teare Photography
Idee per la facciata di una casa piccola verde american style a due piani con rivestimento in legno e tetto a capanna
Idee per la facciata di una casa piccola verde american style a due piani con rivestimento in legno e tetto a capanna
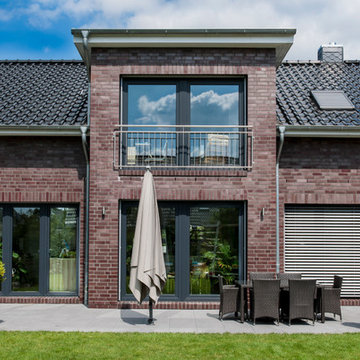
Neubau mit grosszügigen Fensterfronten und Alu Jalousien.
© Copyright by Wolfgang Lenhardt
Ispirazione per la facciata di una casa piccola contemporanea con rivestimento in mattoni e tetto a capanna
Ispirazione per la facciata di una casa piccola contemporanea con rivestimento in mattoni e tetto a capanna
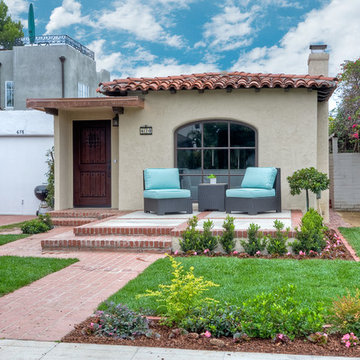
Ken M
Idee per la facciata di una casa piccola beige classica a un piano con rivestimento in stucco
Idee per la facciata di una casa piccola beige classica a un piano con rivestimento in stucco

Stanford Wood Cottage extension and conversion project by Absolute Architecture. Photos by Jaw Designs, Kitchens and joinery by Ben Heath.
Ispirazione per la facciata di una casa piccola bianca classica a due piani con rivestimento in stucco e tetto a capanna
Ispirazione per la facciata di una casa piccola bianca classica a due piani con rivestimento in stucco e tetto a capanna
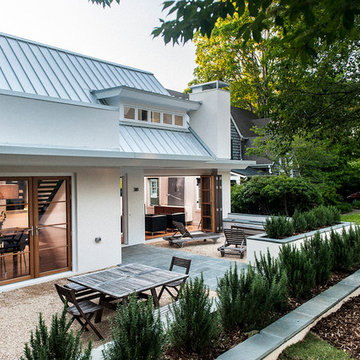
Idee per la villa piccola bianca classica a due piani con rivestimento in stucco, tetto a capanna e copertura in metallo o lamiera
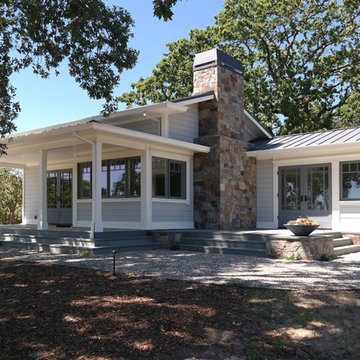
Marcus & Willers Architects
Immagine della facciata di una casa piccola grigia country a un piano con rivestimento in legno
Immagine della facciata di una casa piccola grigia country a un piano con rivestimento in legno
Facciate di case piccole
7