Facciate di case piccole gialle
Filtra anche per:
Budget
Ordina per:Popolari oggi
121 - 140 di 539 foto
1 di 3
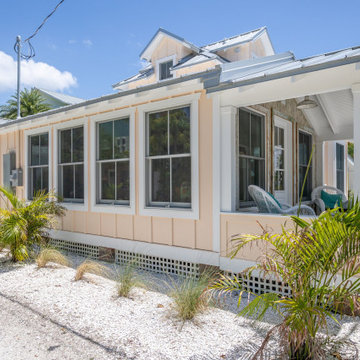
Extraordinary Pass-A-Grille Beach Cottage! This was the original Pass-A-Grill Schoolhouse from 1912-1915! This cottage has been completely renovated from the floor up, and the 2nd story was added. It is on the historical register. Flooring for the first level common area is Antique River-Recovered® Heart Pine Vertical, Select, and Character. Goodwin's Antique River-Recovered® Heart Pine was used for the stair treads and trim.
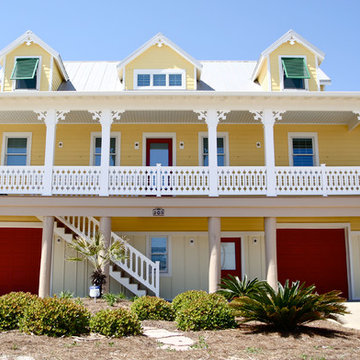
Bethany Brown
Ispirazione per la facciata di una casa piccola gialla stile marinaro a due piani con rivestimento con lastre in cemento e tetto a capanna
Ispirazione per la facciata di una casa piccola gialla stile marinaro a due piani con rivestimento con lastre in cemento e tetto a capanna
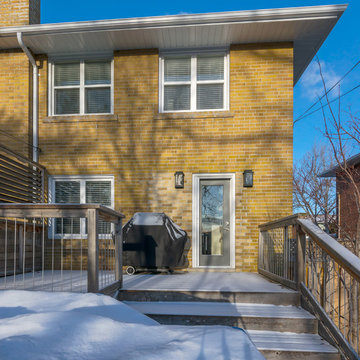
Andrew Snow Photography
This image highlights masonry infilling of the old window and door at the rear yard. Given the brick and mortar is aged, it has darkened over new material, and this highlights a good infill expectation where altering windows in an old facade.
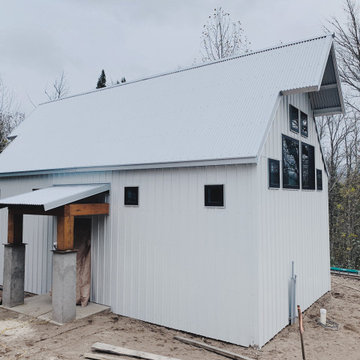
Ispirazione per la villa piccola gialla country a due piani con rivestimento in metallo, tetto a capanna, copertura in metallo o lamiera e pannelli e listelle di legno
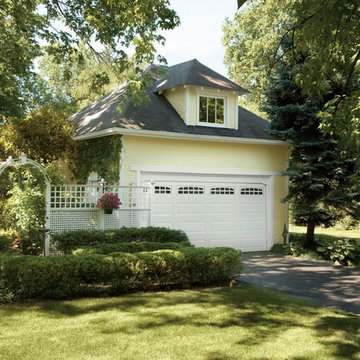
Ispirazione per la facciata di una casa piccola gialla stile marinaro a due piani con rivestimento in legno, tetto a padiglione e copertura a scandole
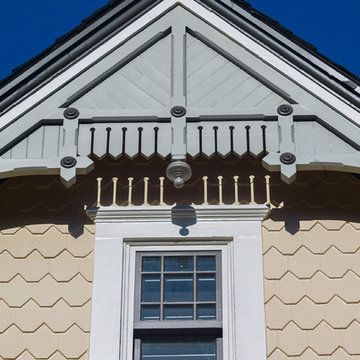
Photo: Eckert & Eckert Photography
Ispirazione per la facciata di una casa piccola gialla american style a un piano con rivestimento in vinile
Ispirazione per la facciata di una casa piccola gialla american style a un piano con rivestimento in vinile
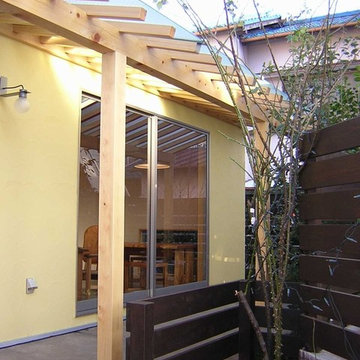
外観:
テラス屋根は型ガラスとして、内部に光が拡散するように設計しました。
Esempio della facciata di una casa piccola gialla scandinava a due piani con copertura in metallo o lamiera
Esempio della facciata di una casa piccola gialla scandinava a due piani con copertura in metallo o lamiera
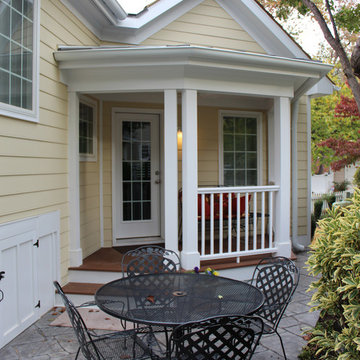
Kentlands in Gaithersburg addition remodeling project with yellow Hardiplank siding and white half-round gutters and brown Azek decking with a gray stamped concrete patio
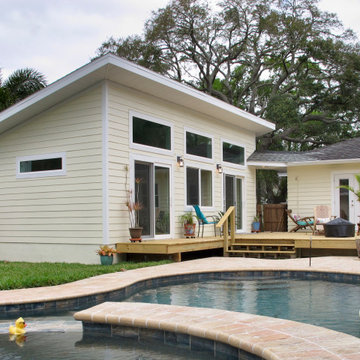
An in-law-suite or just some extra space for guests and entertaining, this Addition sits a few steps across the deck from the house. A modest living area with wet bar has vaulted ceilings with clerestory windows over the French doors. The bathroom is in the center with a vaulted ceiling above. A private small bedroom sits at the rear, with high ceilings and lots of natural light. The small scale is in keeping with the 100-year-old house, while the shed roof and wall of glass give it a contemporary spin. Deck was re-built and stairs added.
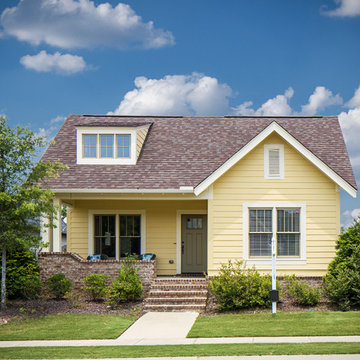
Tommy Daspit Photographer
Tommy Daspit offers the very best in architectural, commercial and real estate photography for the Birmingham, Alabama metro area.
If you are looking for high quality real estate photography, with a high level of professionalism, and fast turn around, contact Tommy Daspit Photographer (205) 516-6993 tommy@tommydaspit.com
You can view more of his work on this website: http://tommydaspit.com
#RealEstatePhotography #RealEstatePhotographer #RealEstate #ResidentailRealEstate
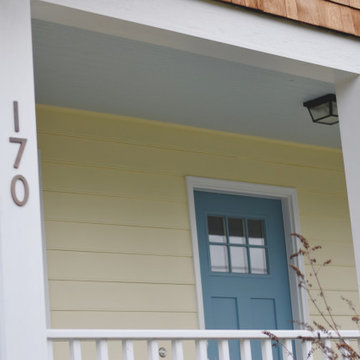
Immagine della villa piccola gialla country a un piano con rivestimento con lastre in cemento, tetto a capanna e copertura a scandole
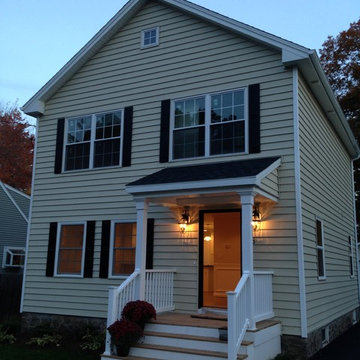
Front elevation of a new custom home in Newington, CT designed by Jennifer Morgenthau Architect, LLC
Immagine della villa piccola gialla classica a due piani con rivestimento in vinile, tetto a capanna e copertura a scandole
Immagine della villa piccola gialla classica a due piani con rivestimento in vinile, tetto a capanna e copertura a scandole
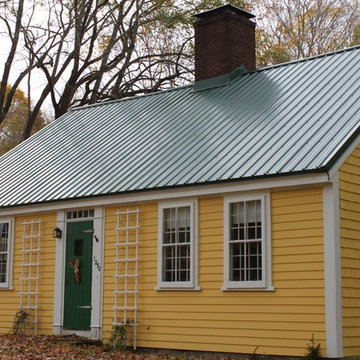
The yellow house color pops against the Ivy Green metal roof!
Esempio della villa piccola gialla country a due piani con tetto a capanna e copertura in metallo o lamiera
Esempio della villa piccola gialla country a due piani con tetto a capanna e copertura in metallo o lamiera
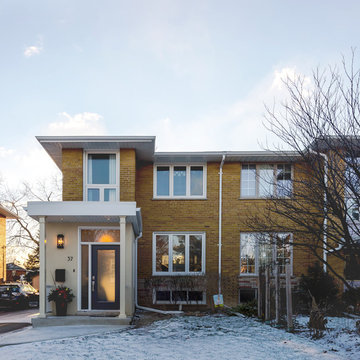
Andrew Snow Photography
Idee per la facciata di una casa piccola gialla classica a due piani con rivestimento in mattoni e tetto a padiglione
Idee per la facciata di una casa piccola gialla classica a due piani con rivestimento in mattoni e tetto a padiglione
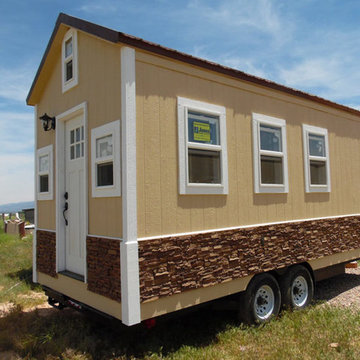
Completed Tiny Home ready for Delivery.
Foto della villa piccola gialla classica a un piano con rivestimenti misti, tetto a capanna e copertura a scandole
Foto della villa piccola gialla classica a un piano con rivestimenti misti, tetto a capanna e copertura a scandole
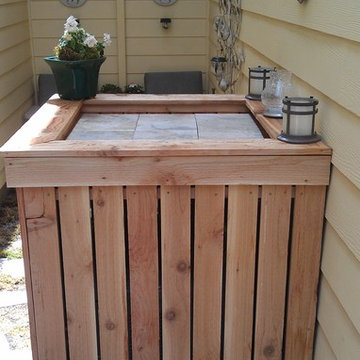
Framed in Air Conditioner. Slats wide enough for air circulation. Tiles removable when AC in use.
Idee per la facciata di una casa piccola gialla a un piano con rivestimento con lastre in cemento
Idee per la facciata di una casa piccola gialla a un piano con rivestimento con lastre in cemento
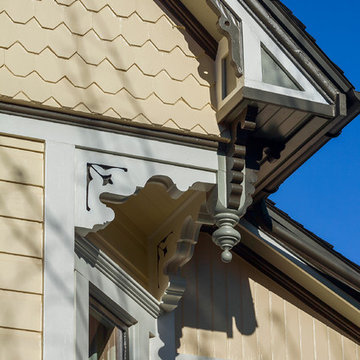
Photo: Eckert & Eckert Photography
Esempio della facciata di una casa piccola gialla american style a un piano con rivestimento in vinile
Esempio della facciata di una casa piccola gialla american style a un piano con rivestimento in vinile
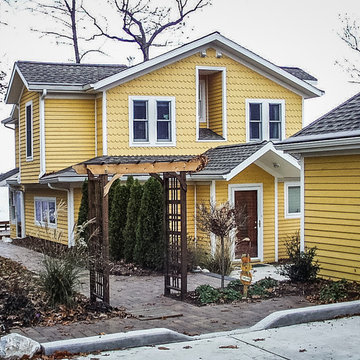
Esempio della villa piccola gialla contemporanea a due piani con rivestimento in legno, tetto a capanna e copertura a scandole
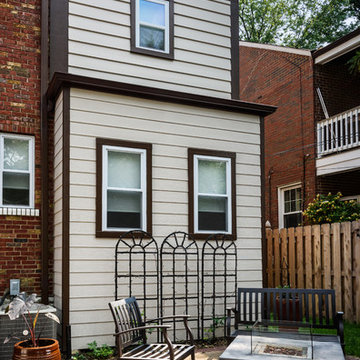
Karen Palmer Photography
Foto della villa piccola gialla classica a un piano con rivestimenti misti
Foto della villa piccola gialla classica a un piano con rivestimenti misti
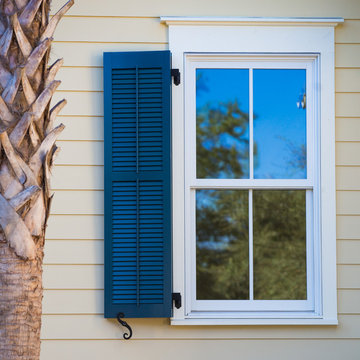
Eric Marcus
Esempio della facciata di una casa piccola gialla stile marinaro a un piano con rivestimento con lastre in cemento e tetto a capanna
Esempio della facciata di una casa piccola gialla stile marinaro a un piano con rivestimento con lastre in cemento e tetto a capanna
Facciate di case piccole gialle
7