Facciate di case piccole con tetto nero
Filtra anche per:
Budget
Ordina per:Popolari oggi
21 - 40 di 788 foto
1 di 3

A classic San Diego Backyard Staple! Our clients were looking to match their existing homes "Craftsman" aesthetic while utilizing their construction budget as efficiently as possible. At 956 s.f. (2 Bed: 2 Bath w/ Open Concept Kitchen/Dining) our clients were able to see their project through for under $168,000! After a comprehensive Design, Permitting & Construction process the Nicholas Family is now renting their ADU for $2,500.00 per month.

Guest House
Foto della villa piccola country a due piani con rivestimento in metallo, tetto piano, copertura in metallo o lamiera, tetto nero e pannelli e listelle di legno
Foto della villa piccola country a due piani con rivestimento in metallo, tetto piano, copertura in metallo o lamiera, tetto nero e pannelli e listelle di legno

This 8.3 star energy rated home is a beacon when it comes to paired back, simple and functional elegance. With great attention to detail in the design phase as well as carefully considered selections in materials, openings and layout this home performs like a Ferrari. The in-slab hydronic system that is run off a sizeable PV system assists with minimising temperature fluctuations.
This home is entered into 2023 Design Matters Award as well as a winner of the 2023 HIA Greensmart Awards. Karli Rise is featured in Sanctuary Magazine in 2023.

Immagine della micro casa piccola scandinava a due piani con rivestimento con lastre in cemento, tetto a capanna, copertura a scandole e tetto nero
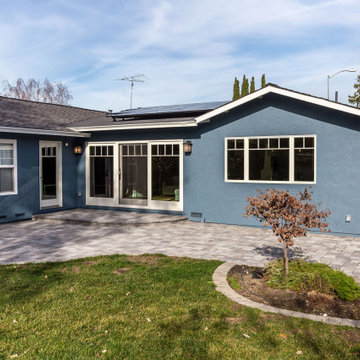
Next Stage Design + Build, San Jose, California, 2022 Regional CotY Award Winner, Residential Addition Over $250,000
Foto della villa piccola blu moderna a un piano con rivestimento in stucco, tetto a capanna, copertura a scandole e tetto nero
Foto della villa piccola blu moderna a un piano con rivestimento in stucco, tetto a capanna, copertura a scandole e tetto nero

Design + Built + Curated by Steven Allen Designs 2021 - Custom Nouveau Bungalow Featuring Unique Stylistic Exterior Facade + Concrete Floors + Concrete Countertops + Concrete Plaster Walls + Custom White Oak & Lacquer Cabinets + Fine Interior Finishes + Multi-sliding Doors
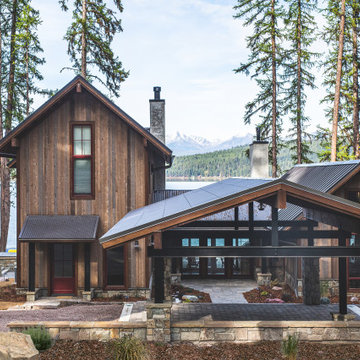
Idee per la villa piccola marrone rustica a due piani con rivestimento in legno, tetto a capanna, copertura in metallo o lamiera e tetto nero

The modern materials revitalize the 100-year old house while respecting the historic shape and vernacular of the area.
Idee per la villa piccola nera moderna a due piani con rivestimento in metallo, tetto a padiglione, copertura in metallo o lamiera, tetto nero e pannelli e listelle di legno
Idee per la villa piccola nera moderna a due piani con rivestimento in metallo, tetto a padiglione, copertura in metallo o lamiera, tetto nero e pannelli e listelle di legno
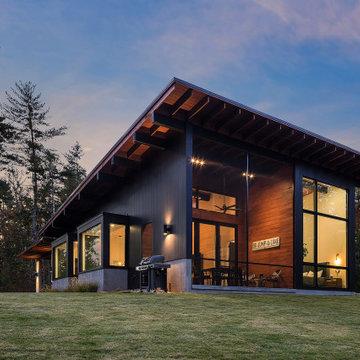
Vertical Artisan ship lap siding is complemented by and assortment or exposed architectural concrete accent
Foto della facciata di una casa piccola nera moderna a un piano con rivestimenti misti, copertura in metallo o lamiera e tetto nero
Foto della facciata di una casa piccola nera moderna a un piano con rivestimenti misti, copertura in metallo o lamiera e tetto nero

Immagine della villa piccola marrone classica a due piani con rivestimento in mattoni, tetto a capanna, copertura a scandole, tetto nero e pannelli sovrapposti

Custom Contemporary Home Design - Wayland, MA
Construction Progress Photo: 12.22.22
Work on our custom contemporary home in Wayland continues into 2023, with the final form taking shape. Patios and pavers are nearly complete on the exterior, while final finishes are being installed on the interior.
Photo and extraordinary craftsmanship courtesy of Bertola Custom Homes + Remodeling.
We'd like to wish all of our friends and business partners a happy and healthy holiday season, and a prosperous 2023! Peace to you and your families.
T: 617-816-3555
W: https://lnkd.in/ePSVtit
E: tektoniks@earthlink.net

Ispirazione per la villa piccola arancione moderna a due piani con rivestimento in mattoni, tetto a capanna, copertura a scandole, tetto nero e con scandole

Conversion of a 1 car garage into an studio Additional Dwelling Unit
Ispirazione per la facciata di una casa piccola bianca contemporanea a un piano con rivestimenti misti, copertura a scandole e tetto nero
Ispirazione per la facciata di una casa piccola bianca contemporanea a un piano con rivestimenti misti, copertura a scandole e tetto nero

Interior and Exterior Renovations to existing HGTV featured Tiny Home. We modified the exterior paint color theme and painted the interior of the tiny home to give it a fresh look. The interior of the tiny home has been decorated and furnished for use as an AirBnb space. Outdoor features a new custom built deck and hot tub space.

Bois brulé et pan de toiture brisé minimisant l'impact du volume de l'extension
Esempio della villa piccola nera stile marinaro a un piano con rivestimento in legno, tetto piano, copertura verde, tetto nero e pannelli sovrapposti
Esempio della villa piccola nera stile marinaro a un piano con rivestimento in legno, tetto piano, copertura verde, tetto nero e pannelli sovrapposti
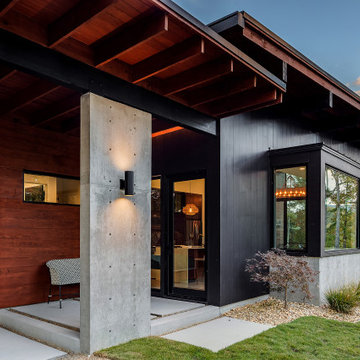
Vertical Artisan ship lap siding is complemented by and assortment or exposed architectural concrete accent
Foto della facciata di una casa piccola nera moderna a un piano con rivestimenti misti, copertura in metallo o lamiera e tetto nero
Foto della facciata di una casa piccola nera moderna a un piano con rivestimenti misti, copertura in metallo o lamiera e tetto nero
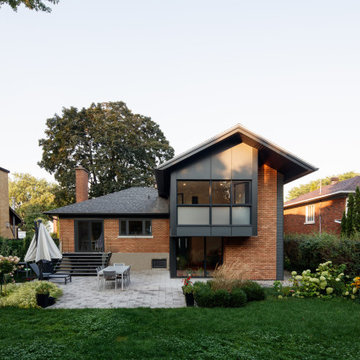
Ispirazione per la villa piccola arancione moderna a due piani con rivestimento in mattoni, tetto a capanna, copertura a scandole, tetto nero e con scandole
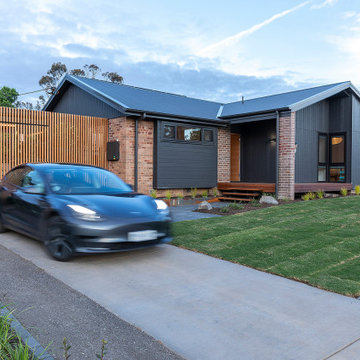
Foto della villa piccola contemporanea a un piano con tetto a capanna, copertura in metallo o lamiera e tetto nero

Idee per la villa piccola bianca scandinava a due piani con rivestimento con lastre in cemento, tetto a capanna, copertura a scandole, tetto nero e pannelli e listelle di legno

The Black Box is a carefully crafted architectural statement nestled in the Teign Valley.
Hidden in the Teign Valley, this unique architectural extension was carefully designed to sit within the conservation area, surrounded by listed buildings. This may not be the biggest project but there is a lot going on with this charred larch and zinc extension.
Facciate di case piccole con tetto nero
2