Facciate di case piccole con tetto grigio
Filtra anche per:
Budget
Ordina per:Popolari oggi
61 - 80 di 1.194 foto
1 di 3
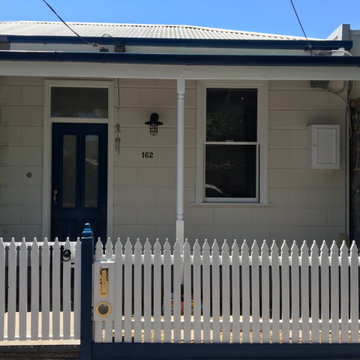
Just a little bit of love, thought and local history research were involved in bringing some former glory back to this once double fronted cottage. A colour makeover, replacement of hardware and removal of ugly render has been the first half of the journey in restoring this much loved Port Melbourne home. Stay tuned for the garden makeover!

Prairie Cottage- Florida Cracker inspired 4 square cottage
Idee per la micro casa piccola marrone country a un piano con rivestimento in legno, tetto a capanna, copertura in metallo o lamiera, tetto grigio e pannelli e listelle di legno
Idee per la micro casa piccola marrone country a un piano con rivestimento in legno, tetto a capanna, copertura in metallo o lamiera, tetto grigio e pannelli e listelle di legno

This Accessory Dwelling Unit (ADU) is a Cross Construction Ready-to-Build 2 bed / 1 bath 749 SF design. This classic San Diego Modern Farmhouse style ADU takes advantage of outdoor living while efficiently maximizing the indoor living space. This design is one of Cross Construction’s new line of ready-to-build ADU designs. This ADU has a custom look and is easily customizable to complement your home and style. Contact Cross Construction to learn more.

Outside, the barn received a new metal standing seam roof and perimeter chop-block limestone curb. Butterstick limestone walls form a grassy enclosed yard from which to sit and take in the sights and sounds of the Hill Country.
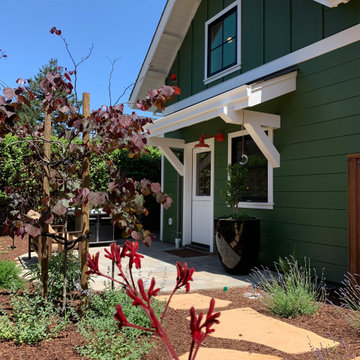
This gracious patio is just outside the kitchen dutch door, allowing easy access to the barbeque. The peaked roof forms one axis of the vaulted ceiling over the kitchen and living room. A Kumquat tree in the glossy black Jay Scotts Valencia Round Planter provides visual interest and shade for the window as the sun goes down.
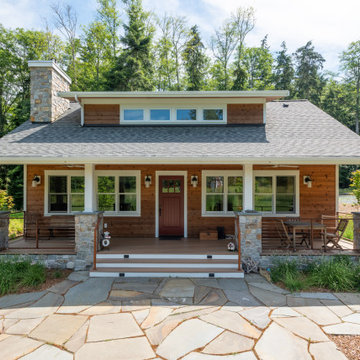
This family camp on Whidbey Island is designed with a main cabin and two small sleeping cabins. The main cabin is a one story with a loft and includes two bedrooms and a kitchen. The cabins are arranged in a semi circle around the open meadow.
Designed by: H2D Architecture + Design
www.h2darchitects.com
Photos by: Chad Coleman Photography
#whidbeyisland
#whidbeyislandarchitect
#h2darchitects

The compact subdued cabin nestled under a lush second-growth forest overlooking Lake Rosegir. Built over an existing foundation, the new building is just over 800 square feet. Early design discussions focused on creating a compact, structure that was simple, unimposing, and efficient. Hidden in the foliage clad in dark stained cedar, the house welcomes light inside even on the grayest days. A deck sheltered under 100 yr old cedars is a perfect place to watch the water.
Project Team | Lindal Home
Architectural Designer | OTO Design
General Contractor | Love and sons
Photography | Patrick
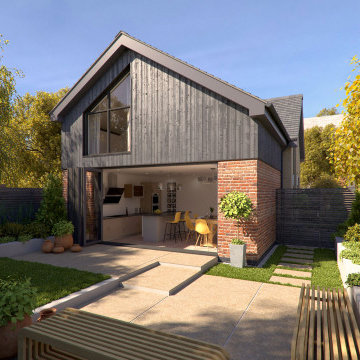
To the rear of the house is a dinind kitchen that opens up fully to the rear garden with the master bedroom above, benefiting from a large feature glazed unit set within the dark timber cladding.

Arch Studio, Inc. designed a 730 square foot ADU for an artistic couple in Willow Glen, CA. This new small home was designed to nestle under the Oak Tree in the back yard of the main residence.
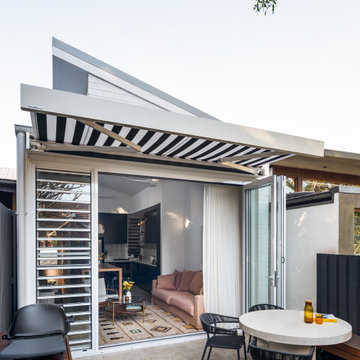
Foto della villa piccola bianca contemporanea a un piano con rivestimento in mattoni, copertura in metallo o lamiera e tetto grigio
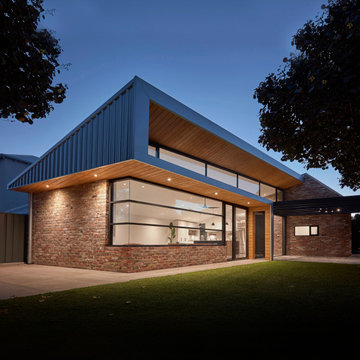
Sharp House Rear Yard View
Ispirazione per la facciata di una casa piccola multicolore moderna a un piano con rivestimento in mattoni, copertura in metallo o lamiera e tetto grigio
Ispirazione per la facciata di una casa piccola multicolore moderna a un piano con rivestimento in mattoni, copertura in metallo o lamiera e tetto grigio

I built this on my property for my aging father who has some health issues. Handicap accessibility was a factor in design. His dream has always been to try retire to a cabin in the woods. This is what he got.
It is a 1 bedroom, 1 bath with a great room. It is 600 sqft of AC space. The footprint is 40' x 26' overall.
The site was the former home of our pig pen. I only had to take 1 tree to make this work and I planted 3 in its place. The axis is set from root ball to root ball. The rear center is aligned with mean sunset and is visible across a wetland.
The goal was to make the home feel like it was floating in the palms. The geometry had to simple and I didn't want it feeling heavy on the land so I cantilevered the structure beyond exposed foundation walls. My barn is nearby and it features old 1950's "S" corrugated metal panel walls. I used the same panel profile for my siding. I ran it vertical to math the barn, but also to balance the length of the structure and stretch the high point into the canopy, visually. The wood is all Southern Yellow Pine. This material came from clearing at the Babcock Ranch Development site. I ran it through the structure, end to end and horizontally, to create a seamless feel and to stretch the space. It worked. It feels MUCH bigger than it is.
I milled the material to specific sizes in specific areas to create precise alignments. Floor starters align with base. Wall tops adjoin ceiling starters to create the illusion of a seamless board. All light fixtures, HVAC supports, cabinets, switches, outlets, are set specifically to wood joints. The front and rear porch wood has three different milling profiles so the hypotenuse on the ceilings, align with the walls, and yield an aligned deck board below. Yes, I over did it. It is spectacular in its detailing. That's the benefit of small spaces.
Concrete counters and IKEA cabinets round out the conversation.
For those who could not live in a tiny house, I offer the Tiny-ish House.
Photos by Ryan Gamma
Staging by iStage Homes
Design assistance by Jimmy Thornton

Idee per la micro casa piccola grigia classica con rivestimento in legno, copertura in metallo o lamiera e tetto grigio
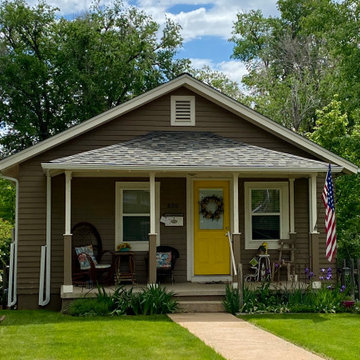
This cute house in Longmont has a brand new CertainTeed Northgate Class IV Impact Resistant roof in the color Weathered Wood.
Esempio della villa piccola marrone classica a un piano con rivestimento con lastre in cemento, tetto a capanna, copertura a scandole e tetto grigio
Esempio della villa piccola marrone classica a un piano con rivestimento con lastre in cemento, tetto a capanna, copertura a scandole e tetto grigio

Accessory Dwelling Unit - street view
Esempio della facciata di una casa bifamiliare piccola grigia contemporanea a due piani con rivestimento con lastre in cemento, tetto a capanna, copertura a scandole, tetto grigio e pannelli sovrapposti
Esempio della facciata di una casa bifamiliare piccola grigia contemporanea a due piani con rivestimento con lastre in cemento, tetto a capanna, copertura a scandole, tetto grigio e pannelli sovrapposti

ガルバリウム鋼板の外壁に、レッドシダーとモルタルグレーの塗り壁が映える個性的な外観。間口の狭い、所謂「うなぎの寝床」とよばれる狭小地のなかで最大限、開放感ある空間とするために2階リビングとしました。2階向かって左手の突出している部分はお子様のためのスタディスペースとなっており、隣家と向き合わない方角へ向いています。バルコニー手摺や物干し金物をオリジナルの製作物とし、細くシャープに仕上げることで個性的な建物の形状が一層際立ちます。
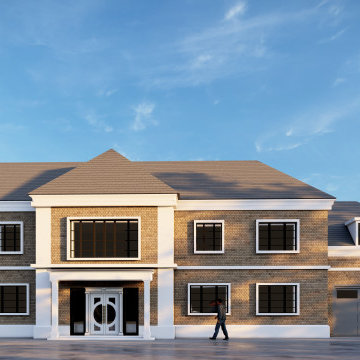
House exterior 3D rendering for MDMM construction Ltd.
Foto della villa piccola marrone tropicale a un piano con rivestimento in mattoni, falda a timpano, copertura in tegole e tetto grigio
Foto della villa piccola marrone tropicale a un piano con rivestimento in mattoni, falda a timpano, copertura in tegole e tetto grigio
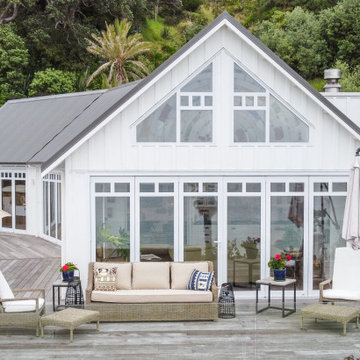
Old-school-meets-beach home; 130m2, plus garage, two handy sleepouts with ensuites, and a massive timber deck surrounding the main building.
Idee per la villa piccola bianca stile marinaro a due piani con rivestimenti misti, copertura in metallo o lamiera e tetto grigio
Idee per la villa piccola bianca stile marinaro a due piani con rivestimenti misti, copertura in metallo o lamiera e tetto grigio
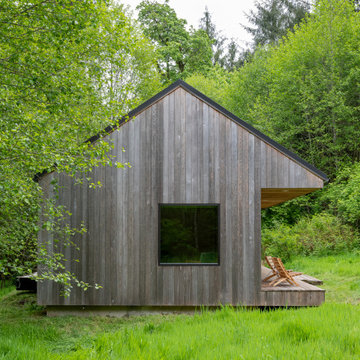
Ispirazione per la villa piccola rustica a un piano con rivestimento in legno, tetto a capanna, copertura in metallo o lamiera e tetto grigio
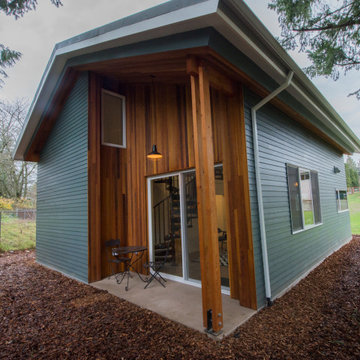
Esempio della villa piccola blu moderna a due piani con rivestimento con lastre in cemento, tetto a capanna, copertura in metallo o lamiera, tetto grigio e pannelli sovrapposti
Facciate di case piccole con tetto grigio
4