Facciate di case piccole con tetto a capanna
Filtra anche per:
Budget
Ordina per:Popolari oggi
41 - 60 di 6.719 foto
1 di 3

Weather House is a bespoke home for a young, nature-loving family on a quintessentially compact Northcote block.
Our clients Claire and Brent cherished the character of their century-old worker's cottage but required more considered space and flexibility in their home. Claire and Brent are camping enthusiasts, and in response their house is a love letter to the outdoors: a rich, durable environment infused with the grounded ambience of being in nature.
From the street, the dark cladding of the sensitive rear extension echoes the existing cottage!s roofline, becoming a subtle shadow of the original house in both form and tone. As you move through the home, the double-height extension invites the climate and native landscaping inside at every turn. The light-bathed lounge, dining room and kitchen are anchored around, and seamlessly connected to, a versatile outdoor living area. A double-sided fireplace embedded into the house’s rear wall brings warmth and ambience to the lounge, and inspires a campfire atmosphere in the back yard.
Championing tactility and durability, the material palette features polished concrete floors, blackbutt timber joinery and concrete brick walls. Peach and sage tones are employed as accents throughout the lower level, and amplified upstairs where sage forms the tonal base for the moody main bedroom. An adjacent private deck creates an additional tether to the outdoors, and houses planters and trellises that will decorate the home’s exterior with greenery.
From the tactile and textured finishes of the interior to the surrounding Australian native garden that you just want to touch, the house encapsulates the feeling of being part of the outdoors; like Claire and Brent are camping at home. It is a tribute to Mother Nature, Weather House’s muse.
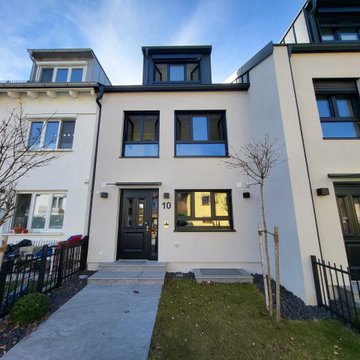
Ispirazione per la villa piccola bianca contemporanea a quattro piani con rivestimento in stucco, copertura in tegole, tetto grigio e tetto a capanna

The compact subdued cabin nestled under a lush second-growth forest overlooking Lake Rosegir. Built over an existing foundation, the new building is just over 800 square feet. Early design discussions focused on creating a compact, structure that was simple, unimposing, and efficient. Hidden in the foliage clad in dark stained cedar, the house welcomes light inside even on the grayest days. A deck sheltered under 100 yr old cedars is a perfect place to watch the water.
Project Team | Lindal Home
Architectural Designer | OTO Design
General Contractor | Love and sons
Photography | Patrick

Ispirazione per la villa piccola bianca a due piani con tetto a capanna, copertura in tegole e tetto grigio

This project started as a cramped cape with little character and extreme water damage, but over the course of several months, it was transformed into a striking modern home with all the bells and whistles. Being just a short walk from Mackworth Island, the homeowner wanted to capitalize on the excellent location, so everything on the exterior and interior was replaced and upgraded. Walls were torn down on the first floor to make the kitchen, dining, and living areas more open to one another. A large dormer was added to the entire back of the house to increase the ceiling height in both bedrooms and create a more functional space. The completed home marries great function and design with efficiency and adds a little boldness to the neighborhood. Design by Tyler Karu Design + Interiors. Photography by Erin Little.

The rear extension is expressed as a simple gable form. The addition steps out to the full width of the block, and accommodates a second bathroom in addition to a tiny shed accessed on the rear facade.
The remaining 2/3 of the facade is expressed as a recessed opening with sliding doors and a gable window.

A uniform and cohesive look adds simplicity to the overall aesthetic, supporting the minimalist design. The A5s is Glo’s slimmest profile, allowing for more glass, less frame, and wider sightlines. The concealed hinge creates a clean interior look while also providing a more energy-efficient air-tight window. The increased performance is also seen in the triple pane glazing used in both series. The windows and doors alike provide a larger continuous thermal break, multiple air seals, high-performance spacers, Low-E glass, and argon filled glazing, with U-values as low as 0.20. Energy efficiency and effortless minimalism create a breathtaking Scandinavian-style remodel.
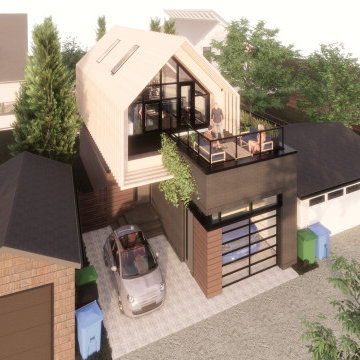
We designed the BSB Laneway House to fit a narrow (7.6m / 25’) lot and achieve 3 goals:
1. Maximize interior living space;
2. Preserve privacy between the suite and its existing neighbours; and
3. Meet all bylaws without relaxations.
The massing follows the side and height chamfering setback rules, leaving us with some creative solutions to fit everything in.
We stacked 2 of the 3 parking stalls within a single-wide garage using a lift & pit system for any-time access to either vehicle. Next to the garage is the third stall, which recesses the entry away from the lane and can double as a patio.
The main floor hosts the front entry and master suite, both filled with natural light from the perimeter transom windows that are high enough to limit sight lines to/from neighbours. Linear millwork closets provide ample storage and concealed utilities.
The upper level is a wide-open floor plan, perfect for entertaining. Skylights and large windows at either end flood the space with light throughout the day. The raised kitchen and dining space leads out to the rooftop terrace above the garage. There’s even an optional basement for even more usable space and storage!

Ispirazione per la facciata di una casa a schiera piccola beige industriale con rivestimento in mattoni, tetto a capanna e copertura mista
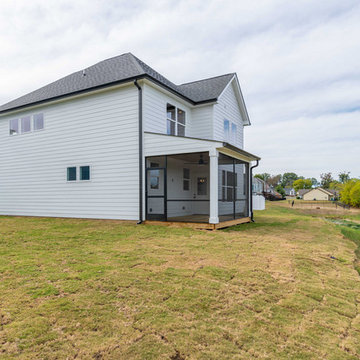
Idee per la villa piccola bianca country a un piano con rivestimenti misti, tetto a capanna e copertura a scandole
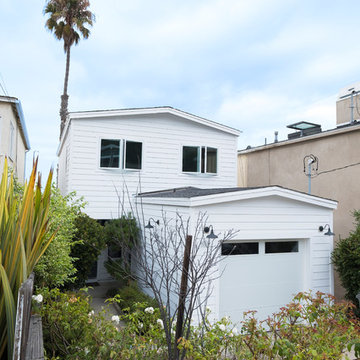
Choosing the right siding can dramatically boost your home's appearance.
With aesthetics, durability, water resistance, and energy efficiency in mind, our team maximized the curb appeal brightening the home exterior with fiber-cement sidings creating an unforgettable facade.
Fiber cement sidings resists damage from water and fire and has a low risk of condensation. They're favored for their classic style offering a clean look.

This cozy lake cottage skillfully incorporates a number of features that would normally be restricted to a larger home design. A glance of the exterior reveals a simple story and a half gable running the length of the home, enveloping the majority of the interior spaces. To the rear, a pair of gables with copper roofing flanks a covered dining area that connects to a screened porch. Inside, a linear foyer reveals a generous staircase with cascading landing. Further back, a centrally placed kitchen is connected to all of the other main level entertaining spaces through expansive cased openings. A private study serves as the perfect buffer between the homes master suite and living room. Despite its small footprint, the master suite manages to incorporate several closets, built-ins, and adjacent master bath complete with a soaker tub flanked by separate enclosures for shower and water closet. Upstairs, a generous double vanity bathroom is shared by a bunkroom, exercise space, and private bedroom. The bunkroom is configured to provide sleeping accommodations for up to 4 people. The rear facing exercise has great views of the rear yard through a set of windows that overlook the copper roof of the screened porch below.
Builder: DeVries & Onderlinde Builders
Interior Designer: Vision Interiors by Visbeen
Photographer: Ashley Avila Photography

Ispirazione per la facciata di un appartamento piccolo grigio stile marinaro a un piano con rivestimento in stucco, tetto a capanna e copertura a scandole
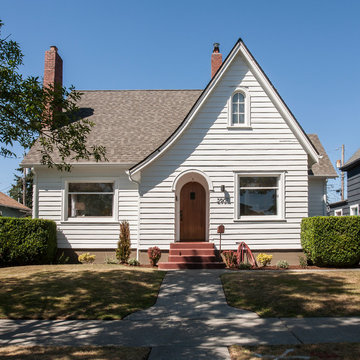
Immagine della villa piccola bianca classica a due piani con rivestimento in legno, tetto a capanna e copertura a scandole
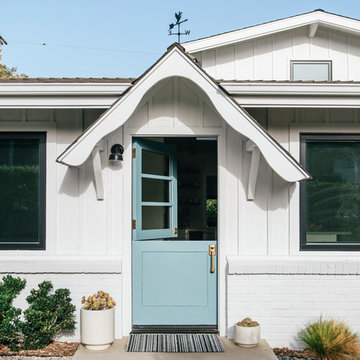
the exterior front cottage maintained the original massing, with new windows, details, and a minimalist color palette that complements the contemporary interior

Photo: Roy Aguilar
Ispirazione per la villa piccola nera moderna a un piano con rivestimento in mattoni, tetto a capanna e copertura in metallo o lamiera
Ispirazione per la villa piccola nera moderna a un piano con rivestimento in mattoni, tetto a capanna e copertura in metallo o lamiera
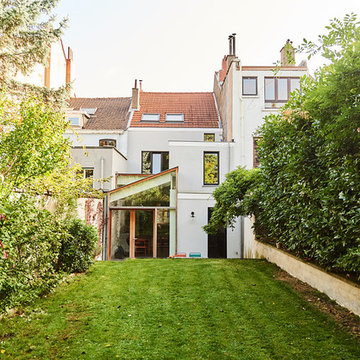
François de Ribaucourt
Immagine della facciata di una casa a schiera piccola bianca contemporanea a due piani con rivestimento in stucco, tetto a capanna e copertura in tegole
Immagine della facciata di una casa a schiera piccola bianca contemporanea a due piani con rivestimento in stucco, tetto a capanna e copertura in tegole

Integrity from Marvin Windows and Doors open this tiny house up to a larger-than-life ocean view.
Ispirazione per la micro casa piccola bianca country a due piani con copertura in metallo o lamiera e tetto a capanna
Ispirazione per la micro casa piccola bianca country a due piani con copertura in metallo o lamiera e tetto a capanna
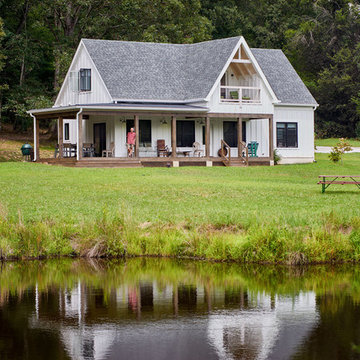
Bruce Cole Photography
Ispirazione per la villa piccola bianca country con tetto a capanna e copertura a scandole
Ispirazione per la villa piccola bianca country con tetto a capanna e copertura a scandole
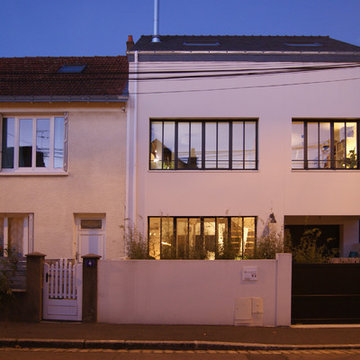
Stéphanie Durand
Idee per la facciata di una casa a schiera piccola bianca contemporanea a tre piani con tetto a capanna
Idee per la facciata di una casa a schiera piccola bianca contemporanea a tre piani con tetto a capanna
Facciate di case piccole con tetto a capanna
3