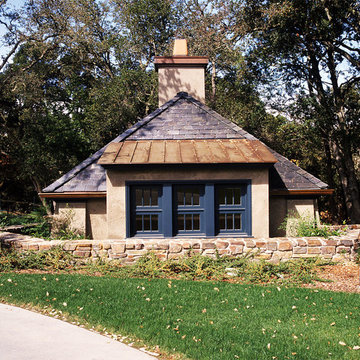Facciate di case piccole con abbinamento di colori
Filtra anche per:
Budget
Ordina per:Popolari oggi
21 - 40 di 73 foto
1 di 3
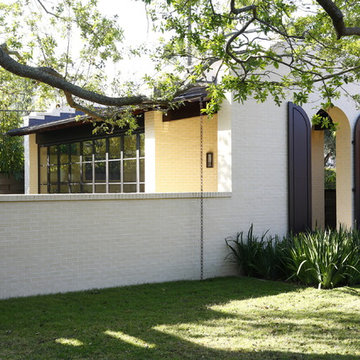
Foto della facciata di una casa piccola gialla contemporanea a un piano con rivestimento in mattoni e abbinamento di colori
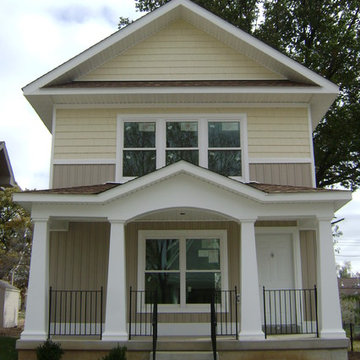
Same small starter house with a different color combination
Esempio della facciata di una casa piccola gialla american style a due piani con rivestimento in vinile, tetto a capanna e abbinamento di colori
Esempio della facciata di una casa piccola gialla american style a due piani con rivestimento in vinile, tetto a capanna e abbinamento di colori
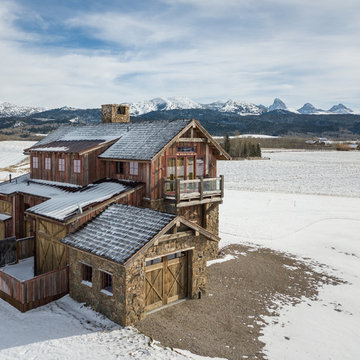
Front view of storage shed, distressed wood, and sliding barn exterior barn doors. With the red faded wood and reclaimed wood siding.
Immagine della facciata di una casa piccola marrone rustica a due piani con rivestimenti misti, copertura mista, tetto grigio e abbinamento di colori
Immagine della facciata di una casa piccola marrone rustica a due piani con rivestimenti misti, copertura mista, tetto grigio e abbinamento di colori
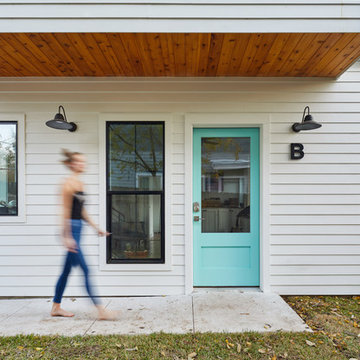
Leonid Furmansky
Foto della villa piccola bianca moderna a due piani con rivestimento con lastre in cemento, tetto a capanna, copertura in metallo o lamiera e abbinamento di colori
Foto della villa piccola bianca moderna a due piani con rivestimento con lastre in cemento, tetto a capanna, copertura in metallo o lamiera e abbinamento di colori
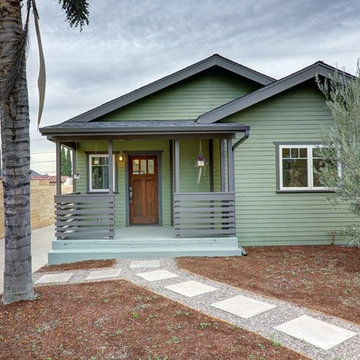
Extraordinary Real Estate
Foto della facciata di una casa piccola verde classica a un piano con rivestimento in legno e abbinamento di colori
Foto della facciata di una casa piccola verde classica a un piano con rivestimento in legno e abbinamento di colori
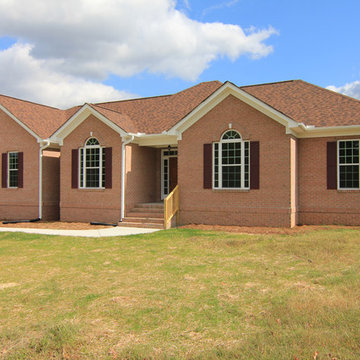
All brick one story ranch style home built by Stanton Homes near Raleigh, NC. Varied roof lines and arched window details give this brick exterior dimension. Transom windows add depth.
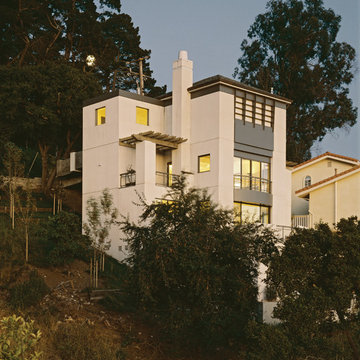
Mark Trousdale, photographer.
New home on very steep hillside. The home is a very efficient and compact three bedroom residence. The garage is situated at the top level with the living room and bedrooms located on the levels below.
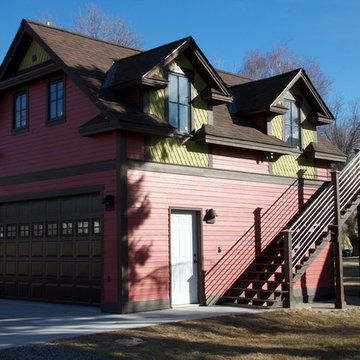
A FORMation Architecture Design. Photo by Connie Boucher
Foto della facciata di una casa piccola rossa classica a due piani con rivestimenti misti e abbinamento di colori
Foto della facciata di una casa piccola rossa classica a due piani con rivestimenti misti e abbinamento di colori
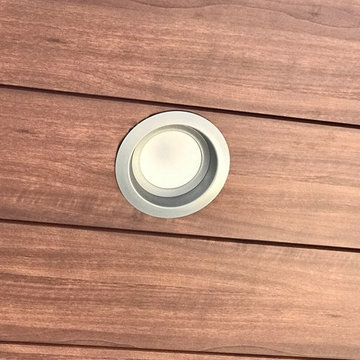
James Hardie HZ5 Panel and Lap Siding with ColorPlus Technology, Longboard textured panels in Light National Walnut to the overhangs on all roof line perimeter, aluminum Gutters in Black and ProVia Doors.
Shingle Roofing: new architectural roofing shingles by GAF Ultra HD, color Charcoal.
Flat Roof: new modified bitumen roofing system finished with Silver Oxide coating.
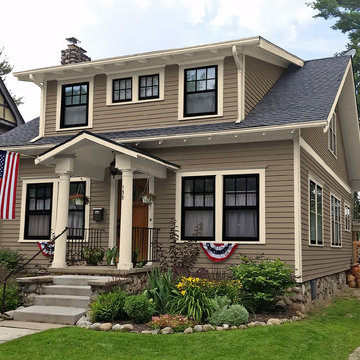
One of many color combinations shown for this house. A 1900 home would have a dark window sash. This also shows off that this home does not have replacement windows.
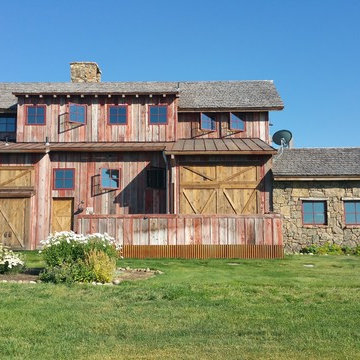
The side view of the garage apartment, having a beautiful view of the faded red wood as well stone wood. With the added bonus of lots of windows for lots of natural light.
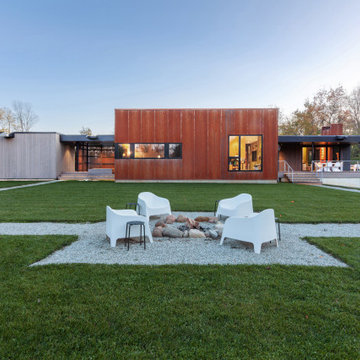
North square view highlights Corten cladding and house + site relationships - Architect: HAUS | Architecture For Modern Lifestyles - Builder: WERK | Building Modern - Photo: HAUS
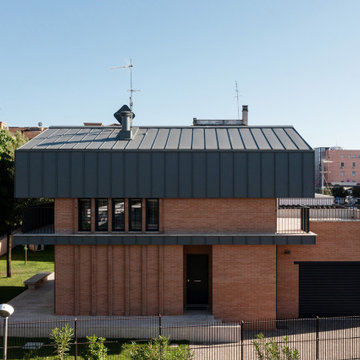
Un villino di nuova costruzione viene realizzato nella periferia romana sull'area precedentemente occupata da un box auto. In calcestruzzo armato, poggia su un basamento di travertino e si caratterizza per l'uso di due materiali principali: il mattone in laterizio delle facciate e la lamiera di rivestimento della copertura, "cucita" sul posto in maniera quasi sartoriale grazie alla tecnica della doppia aggraffatura. L’involucro particolarmente efficiente e il ricorso a pannelli solari e fotovoltaici consentono all’edificio di raggiungere la classe energetica A4.
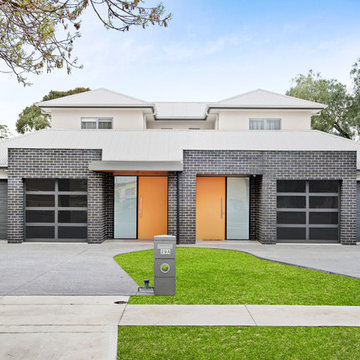
Clique Creative
Ispirazione per la facciata di una casa piccola grigia contemporanea a due piani con rivestimento in mattoni, tetto a padiglione e abbinamento di colori
Ispirazione per la facciata di una casa piccola grigia contemporanea a due piani con rivestimento in mattoni, tetto a padiglione e abbinamento di colori
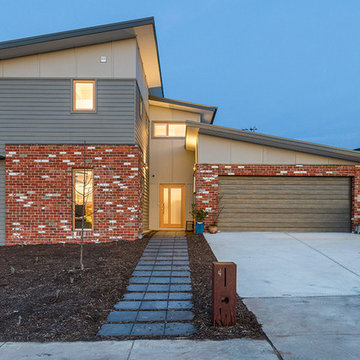
Front entry of the house showing the considered use of recycled brickwork to add warmth and character whilst maintaining the economy of the weatherboard and fibre cement sheet cladding generally.
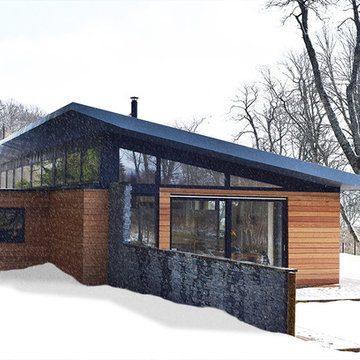
Monopitch house with timber, stone, and glass. Snow banked up against stone wall which runs inside and out. With timber clad utility spaces to rear. Copyright Brown + Brown Architects / Stuart Tillbrook
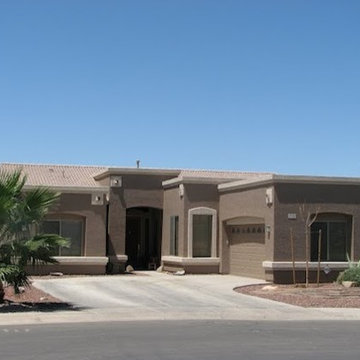
Esempio della facciata di una casa piccola beige american style a un piano con rivestimento in stucco e abbinamento di colori
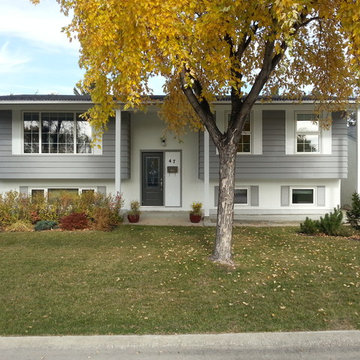
Subtle changes can sometimes be the most potent. In the case of this simple, yet elegant home, a darker grey was chosen to contrast the traditional white. The window shutters made for an excellent feature to focus on, so the colours were inverted from level to level. What colour combinations would you choose?
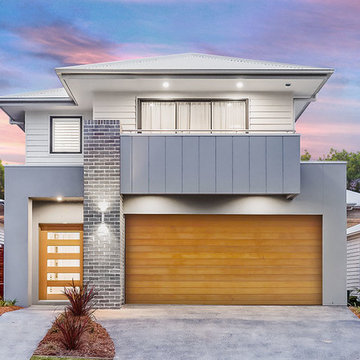
Foto della facciata di una casa piccola grigia contemporanea a due piani con rivestimenti misti, falda a timpano e abbinamento di colori
Facciate di case piccole con abbinamento di colori
2
