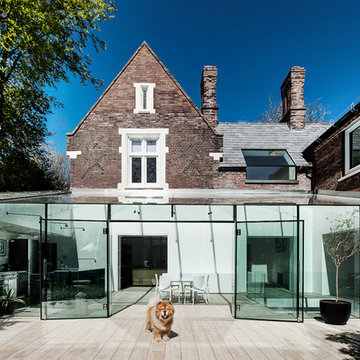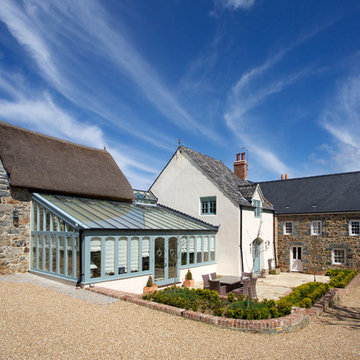Facciate di case
Filtra anche per:
Budget
Ordina per:Popolari oggi
1 - 20 di 33 foto
1 di 3
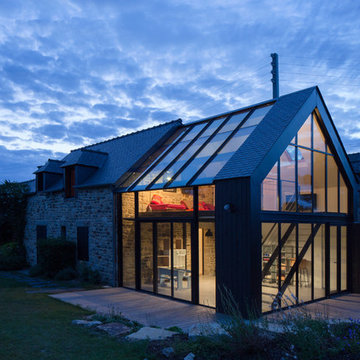
Architectes: Atelier 48.2
Photographe: Paul KOZLOWSKI
Idee per la facciata di una casa grande beige contemporanea a due piani con rivestimento in vetro e tetto a capanna
Idee per la facciata di una casa grande beige contemporanea a due piani con rivestimento in vetro e tetto a capanna
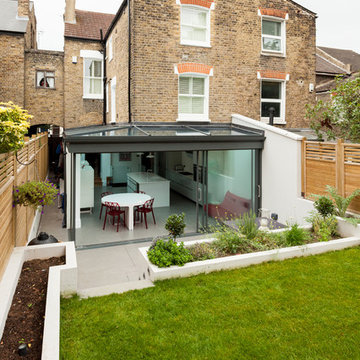
Chris Snook
Immagine della facciata di una casa contemporanea a tre piani con rivestimento in mattoni e tetto a capanna
Immagine della facciata di una casa contemporanea a tre piani con rivestimento in mattoni e tetto a capanna
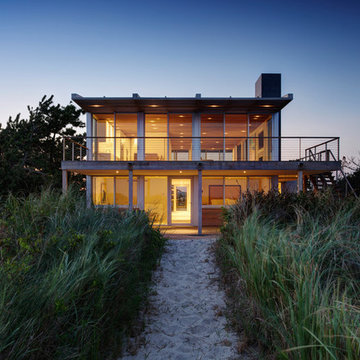
Matthew Carbone
Idee per la facciata di una casa moderna a due piani con rivestimento in vetro
Idee per la facciata di una casa moderna a due piani con rivestimento in vetro
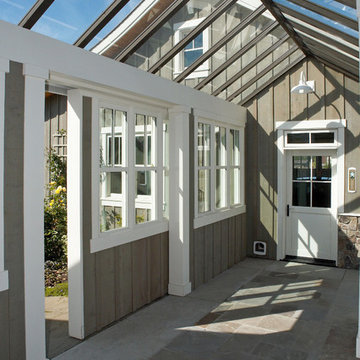
Ispirazione per la facciata di una casa country con rivestimento in legno
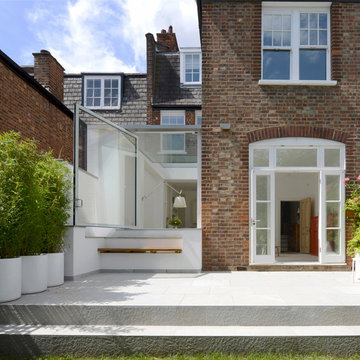
Linda Stewart
Foto della facciata di una casa contemporanea di medie dimensioni con rivestimento in stucco e tetto piano
Foto della facciata di una casa contemporanea di medie dimensioni con rivestimento in stucco e tetto piano
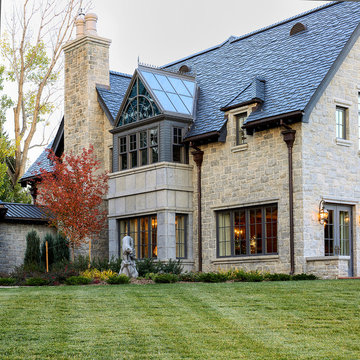
Ispirazione per la facciata di una casa ampia beige classica a due piani con rivestimento in pietra e tetto a capanna
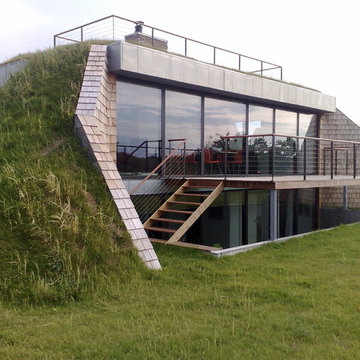
Foto della facciata di una casa verde contemporanea a due piani di medie dimensioni con rivestimento in cemento e tetto piano
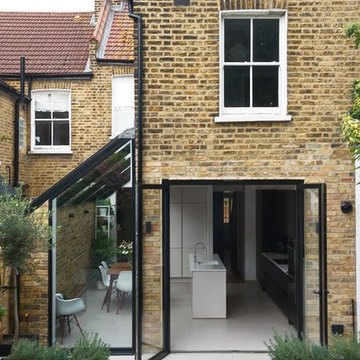
Warren King Photography
Esempio della facciata di una casa a schiera contemporanea a tre piani di medie dimensioni con rivestimento in mattoni
Esempio della facciata di una casa a schiera contemporanea a tre piani di medie dimensioni con rivestimento in mattoni
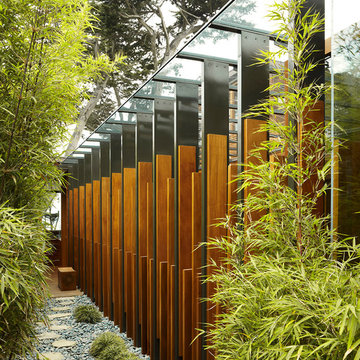
Photography: David Matheson
Ispirazione per la facciata di una casa contemporanea con rivestimenti misti
Ispirazione per la facciata di una casa contemporanea con rivestimenti misti
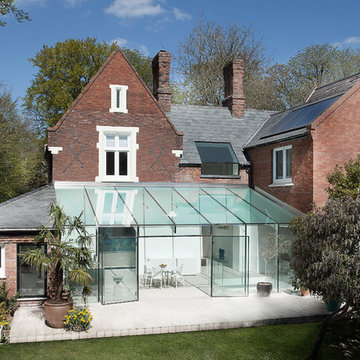
Martin Gardner, spacialimages.com
Esempio della facciata di una casa contemporanea a due piani con rivestimenti misti
Esempio della facciata di una casa contemporanea a due piani con rivestimenti misti
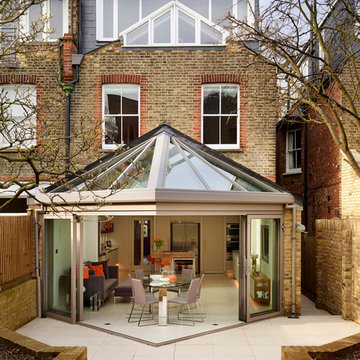
Roundhouse Urbo handle-less bespoke kitchen in cream, high gloss lacquer and book-matched Walnut veneer, with Vanilla compact composite quartz worksurface. Extension by Paul Wiggins Architects.
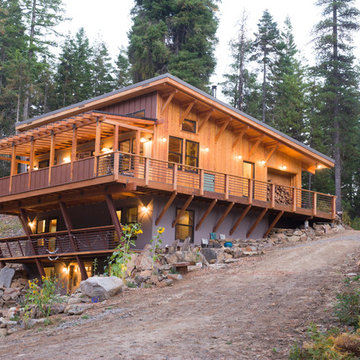
Alic Hayes Photography
Foto della casa con tetto a falda unica piccolo rustico a tre piani con rivestimento in legno
Foto della casa con tetto a falda unica piccolo rustico a tre piani con rivestimento in legno
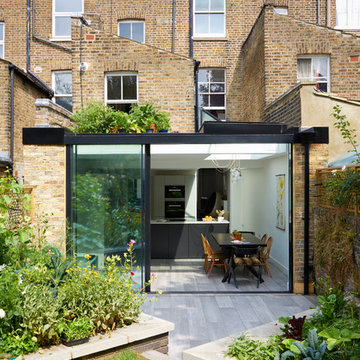
Photo Credit : Andy Beasley
Foto della facciata di una casa contemporanea a un piano con rivestimento in vetro
Foto della facciata di una casa contemporanea a un piano con rivestimento in vetro
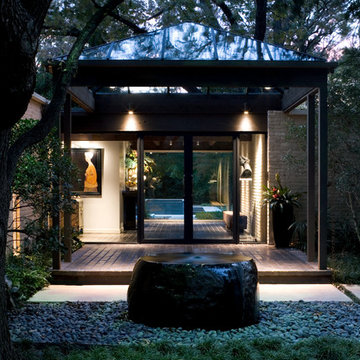
Foto della facciata di una casa beige moderna a un piano di medie dimensioni con rivestimento in mattoni
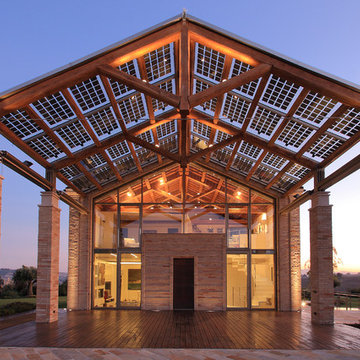
Vito Corvasce
Foto della facciata di una casa grande country a due piani con rivestimento in mattoni e tetto a capanna
Foto della facciata di una casa grande country a due piani con rivestimento in mattoni e tetto a capanna
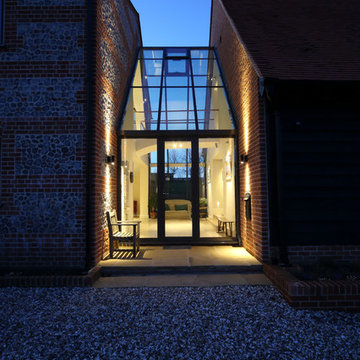
Esempio della facciata di una casa rossa contemporanea a due piani con rivestimento in mattoni e tetto a capanna
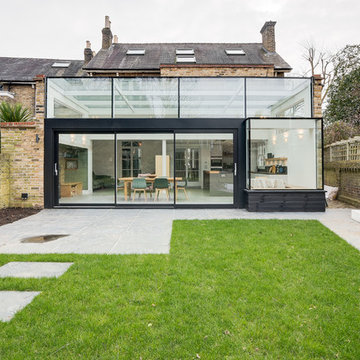
Overview
Make better use of a series of voluminous spaces and create a warm, defined family space.
The Brief
Create clearly defined family spaces focussed on a new kitchen and breakfasting space. Introduce a well-equipped boot room and finesse the ground floor architecture of a detached home in a brilliant setting.
Our Solution
Our clients wanted to have a warmer and more defined kitchen/diner/family space that overlooks a communal garden. The space was light but cold and the layout poorly defined and equipped so we were tasked with introducing specific ‘moments’ within the area which had masses of height but felt too open. The specification of the glass box we inherited was poor, so we replaced the glass and added an oriel window and sliding doors to the rear elevation while creating a fireside nook, high spec kitchen and boot room and a banquette area for casual dining. We developed internal joinery items for storage and multimedia while helping the client specify the flooring, lighting and soft furnishings. The results are spectacular.
Facciate di case
1
