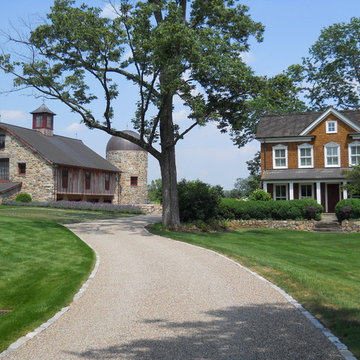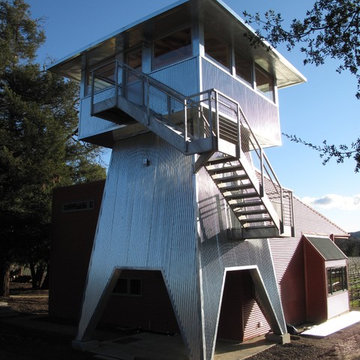Facciate di case
Filtra anche per:
Budget
Ordina per:Popolari oggi
1 - 20 di 62 foto
1 di 3
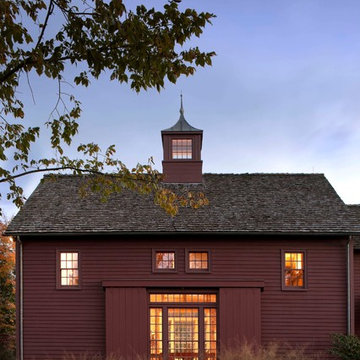
Guest Barn Detail - Restorations and Additions to an 18th Century Farm in Southern New England - John B. Murray Architect - Interior Design by Bell-Guilmet Associates - Oehme, van Sweden & Associates Landscape Design - Photography by Durston Saylor
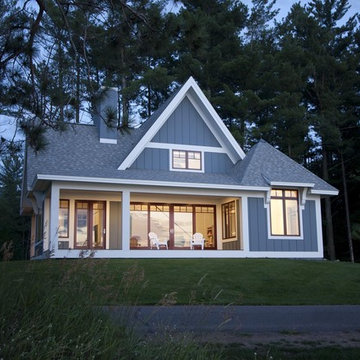
Residential Design: Peter Eskuche, AIA, Eskuche Design
Idee per la facciata di una casa piccola classica a due piani con rivestimento in legno e tetto a capanna
Idee per la facciata di una casa piccola classica a due piani con rivestimento in legno e tetto a capanna

Tom Crane and Orion Construction
Idee per la villa piccola beige country a due piani con rivestimento in pietra, tetto a capanna e copertura a scandole
Idee per la villa piccola beige country a due piani con rivestimento in pietra, tetto a capanna e copertura a scandole

Joseph Smith
Esempio della facciata di una casa piccola rustica con rivestimento in legno e tetto a capanna
Esempio della facciata di una casa piccola rustica con rivestimento in legno e tetto a capanna
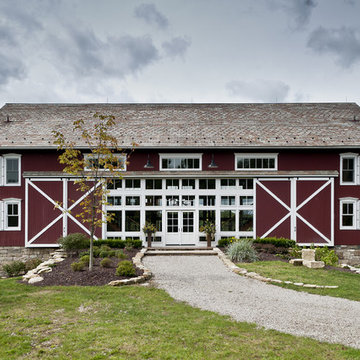
This project salvages a historic German-style bank barn that fell into serious decay and readapts it into a private family entertainment space. The barn had to be straightened, stabilized, and moved to a new location off the road as required by local zoning. Design plans maintain the integrity of the bank barn and reuses lumber. The traditional details juxtapose modern amenities including two bedrooms, two loft-style dayrooms, a large kitchen for entertaining, dining room, and family room with stone fireplace. Finishes are exposed throughout. A highlight is a two-level porch: one covered, one screened. The backside of the barn provides privacy and the perfect place to relax and enjoy full, unobstructed views of the property.
Photos by Cesar Lujan
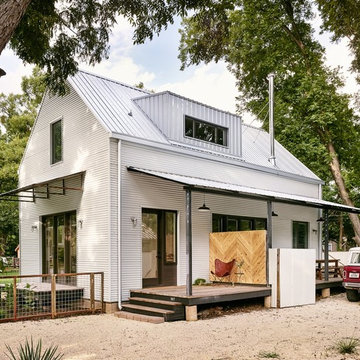
Photo by Casey Dunn
Esempio della facciata di una casa piccola bianca country a due piani con rivestimento in metallo e tetto a capanna
Esempio della facciata di una casa piccola bianca country a due piani con rivestimento in metallo e tetto a capanna

To save interior space and take advantage of lovely northwest summer weather, the kitchen is outside under an operable canopy.
Esempio della micro casa piccola rustica a un piano con rivestimento in legno e tetto a capanna
Esempio della micro casa piccola rustica a un piano con rivestimento in legno e tetto a capanna
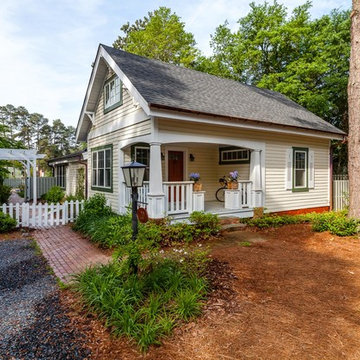
John Gessner
Ispirazione per la facciata di una casa piccola gialla country a un piano con rivestimento in legno
Ispirazione per la facciata di una casa piccola gialla country a un piano con rivestimento in legno
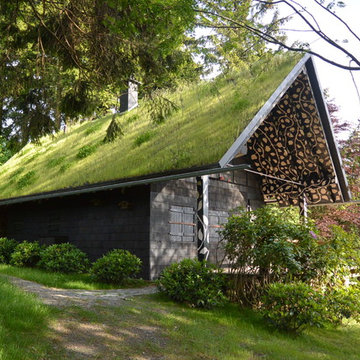
Immagine della facciata di una casa piccola nera rustica a un piano con rivestimento in legno e tetto a capanna
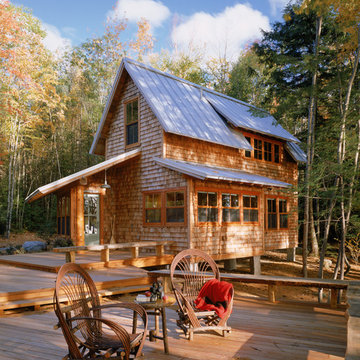
photography by Brian Vanden Brink
Ispirazione per la facciata di una casa piccola rustica a due piani con rivestimento in legno
Ispirazione per la facciata di una casa piccola rustica a due piani con rivestimento in legno
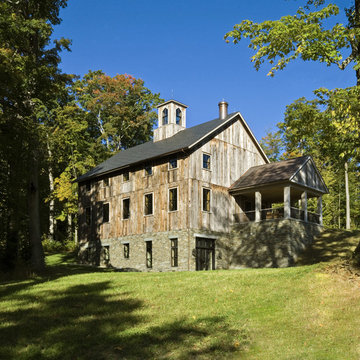
Ispirazione per la villa grande e fienile ristrutturato rustica a tre piani con rivestimento in legno, tetto a capanna e copertura in metallo o lamiera
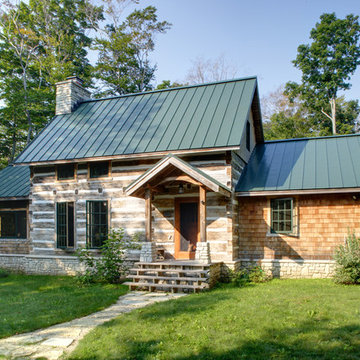
Front entry. Original 1850's hand hewn log cabin taken down from other location and rebuilt on current site with additions. Metal roof. Local stone used for chimney and foundation.
©Tricia Shay
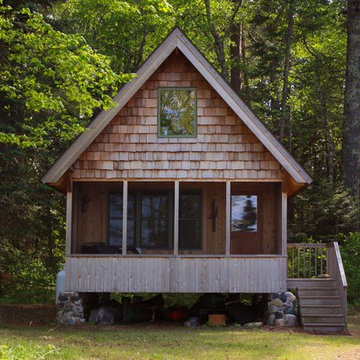
Woodworks Inc.
Immagine della facciata di una casa piccola rustica a un piano con rivestimento in legno e tetto a capanna
Immagine della facciata di una casa piccola rustica a un piano con rivestimento in legno e tetto a capanna

Ispirazione per la facciata di una casa piccola verde american style a due piani con rivestimento in legno e tetto a capanna

This little white cottage has been a hit! See our project " Little White Cottage for more photos. We have plans from 1379SF to 2745SF.
Esempio della villa piccola bianca classica a due piani con rivestimento con lastre in cemento, tetto a capanna e copertura in metallo o lamiera
Esempio della villa piccola bianca classica a due piani con rivestimento con lastre in cemento, tetto a capanna e copertura in metallo o lamiera
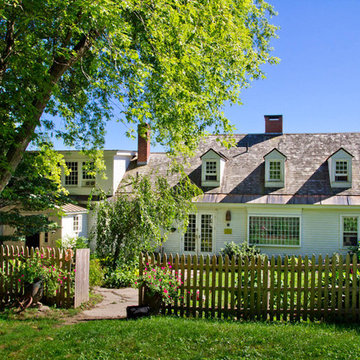
Photo by: Rikki Snyder © 2012 Houzz
Photo by: Rikki Snyder © 2012 Houzz
http://www.houzz.com/ideabooks/4018714/list/My-Houzz--An-Antique-Cape-Cod-House-Explodes-With-Color
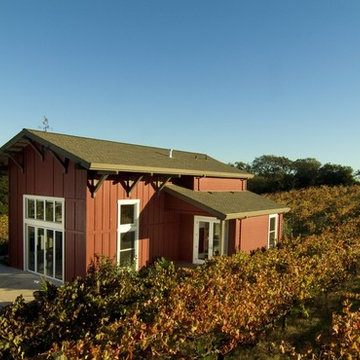
Guest house addition in a Sirah Vineyard - Headlsburg, CA
photos by Bernie Grijalva
Foto della facciata di una casa piccola rossa classica con rivestimento in legno
Foto della facciata di una casa piccola rossa classica con rivestimento in legno
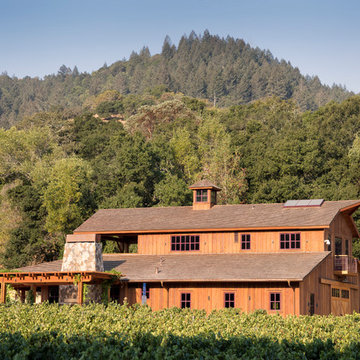
photo: ©Michael Hospelt, architect: Michael Guthrie, construction: Centric General Construction
Ispirazione per la facciata di una casa grande rustica a due piani con rivestimento in legno e tetto a capanna
Ispirazione per la facciata di una casa grande rustica a due piani con rivestimento in legno e tetto a capanna
Facciate di case
1
