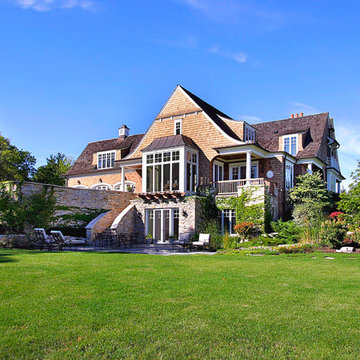Facciate di case
Filtra anche per:
Budget
Ordina per:Popolari oggi
61 - 72 di 72 foto
1 di 3
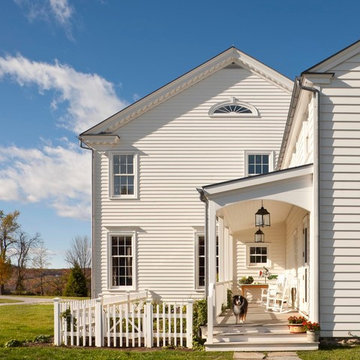
East Elevation - A New Farmhouse in Columbia County, New York - John B. Murray Architect - Interior Design by Sam Blount - Photography by Durston Saylor
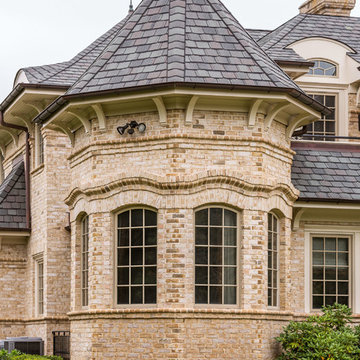
Description: Avignon Handmade Brick by Glen-Gery.
Photographer: Donna Chiarelli
Ispirazione per la facciata di una casa grande bianca classica con rivestimento in mattoni
Ispirazione per la facciata di una casa grande bianca classica con rivestimento in mattoni
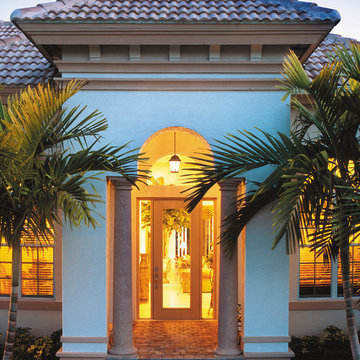
Entry. The Sater Design Collection's small, luxury, Mediterranean home plan "Toscana" (Plan #6758). saterdesign.com
Esempio della facciata di una casa bianca mediterranea a un piano di medie dimensioni con rivestimento in stucco e tetto a padiglione
Esempio della facciata di una casa bianca mediterranea a un piano di medie dimensioni con rivestimento in stucco e tetto a padiglione
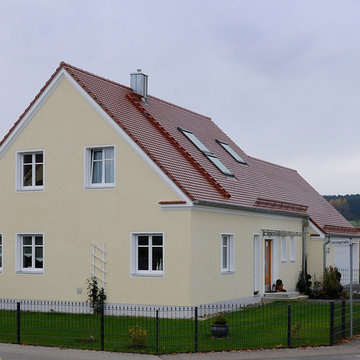
Norbert Liesz
Immagine della facciata di una casa gialla classica a due piani di medie dimensioni con rivestimento in stucco e tetto a capanna
Immagine della facciata di una casa gialla classica a due piani di medie dimensioni con rivestimento in stucco e tetto a capanna
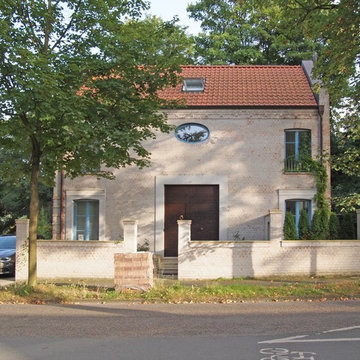
Andreas Mecklenburg
Esempio della facciata di una casa industriale con rivestimento in mattoni e tetto a capanna
Esempio della facciata di una casa industriale con rivestimento in mattoni e tetto a capanna
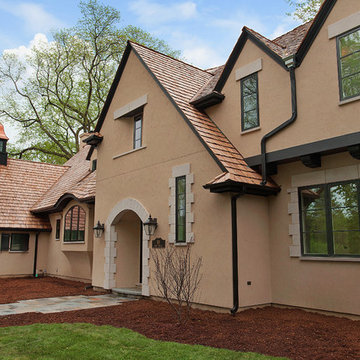
Exterior with arched picture window, black window trim and a cedar shake roof
Esempio della facciata di una casa grande beige classica a due piani con rivestimento in stucco
Esempio della facciata di una casa grande beige classica a due piani con rivestimento in stucco
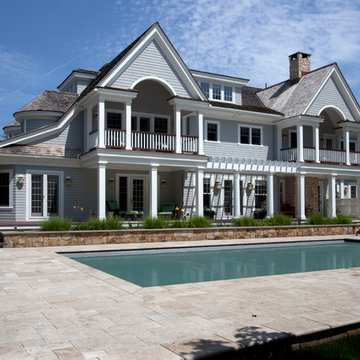
Foto della villa grande grigia classica a due piani con rivestimento in legno, tetto a capanna e copertura a scandole
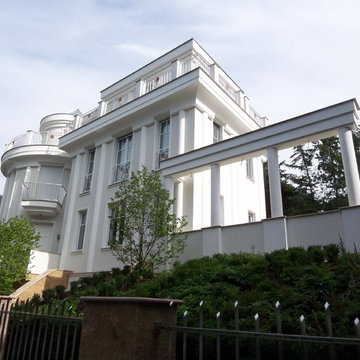
Große klassische Villa mit Penthouse im italienischen Stil mit klassischem Design - elfenbeinfarbener Fassade, großen Stucksäulen und Stuck Gesims, mit einem Penthaus gekrönt, und das mitten im Berliner Grunewald ...
Architects - Architectes - Home Builders - Design and Construction
Foto: Peter Werner
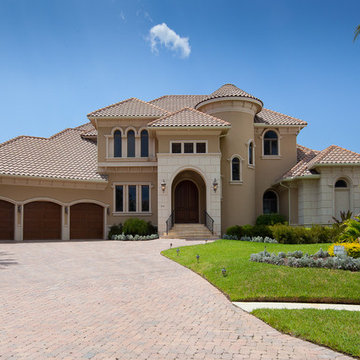
Advanced Photography
Esempio della facciata di una casa grande classica a due piani con rivestimento in stucco
Esempio della facciata di una casa grande classica a due piani con rivestimento in stucco
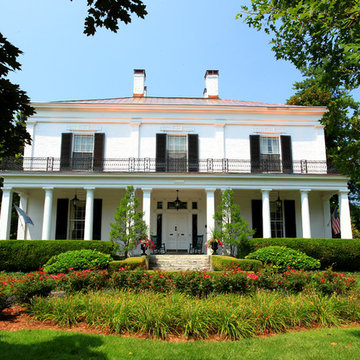
Tear off of the existing copper roof, cornice linings, chimney tops and gutters. New 16 ounce standing seam copper roof installed on the upper section, the front porch and the back addition over the pool. New 16 ounce copper cornice linings were placed on this house with new six inch K-style gutters on the lower sections. Project included new copper chimney tops and snow guards on two areas of the roof to help prevent large chunks of ice from falling onto lower areas of the roof and from pulling the gutters down in the winter.
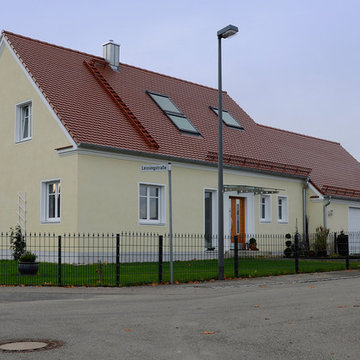
Norbert Liesz
Foto della facciata di una casa gialla classica a due piani di medie dimensioni con rivestimento in stucco e tetto a capanna
Foto della facciata di una casa gialla classica a due piani di medie dimensioni con rivestimento in stucco e tetto a capanna
Facciate di case
4
