Facciate di case
Filtra anche per:
Budget
Ordina per:Popolari oggi
1 - 20 di 136 foto
1 di 3
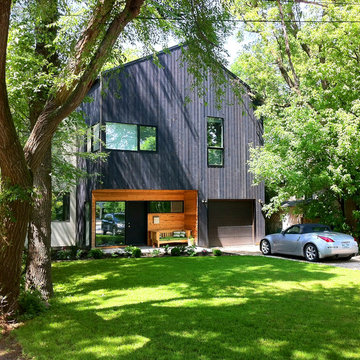
This 2,000 square foot renovation and addition to an existing 1,200 sf home overlooking the Red River builds itself quietly into the existing neighbourhood context. Preserving the existing mature site, the home’s interior is designed to capitalize on lush canopies that provide both natural cooling and privacy. A major feature of this home is its many interconnecting spaces and its tall barn-like interior which draws upon the client’s own childhood memories. Complex and layered views to the river and cityscape are composed from the interior spaces, one of which is a three-storey loft- like core to the home at which a number of key living spaces intersect.
An enclosed second-storey screened porch is integral to the building volume. It enforces the home’s inside-outside dialogue with its surroundings. The original home’s chimney was left as a playful conversation with the building’s own history, and its new life. Portions of the south structure and facade were maintained in order to capitalize on existing lot line conditions which are no longer permitted under current zoning requirements. The original home’s basement and some of its first floor walls were also reused in the reconstruction in their raw, original state, providing a complexity of contrast to the new butcher block stair case, glass railings, custom cabinetry, and clean lines of the new architecture.
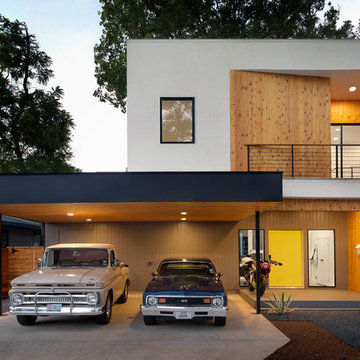
Balanced shade, dappled sunlight, and tree canopy views are the basis of the 518 Sacramento Drive house design. The entry is on center with the lot’s primary Live Oak tree, and each interior space has a unique relationship to this central element.
Composed of crisply-detailed, considered materials, surfaces and finishes, the home is a balance of sophistication and restraint. The two-story massing is designed to allow for a bold yet humble street presence, while each single-story wing extends through the site, forming intimate outdoor and indoor spaces.
Photo: Brian Mihealsick
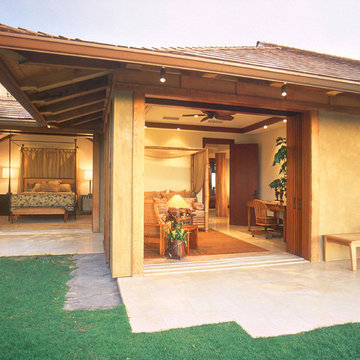
Immagine della villa beige tropicale con rivestimento in stucco, tetto a padiglione e copertura in tegole

Esempio della villa ampia beige mediterranea a due piani con rivestimento in adobe, tetto piano e copertura in tegole
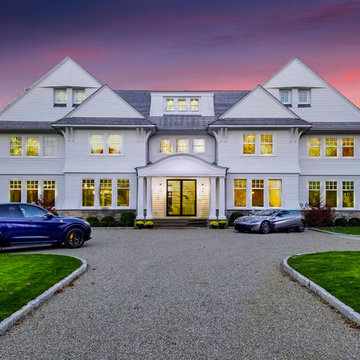
Idee per la villa grande bianca classica a due piani con rivestimento in legno, tetto a capanna e copertura a scandole
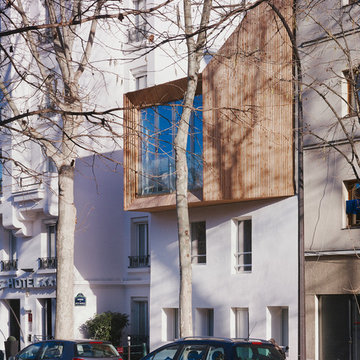
Ispirazione per la casa con tetto a falda unica marrone contemporaneo a tre piani di medie dimensioni con rivestimento in legno
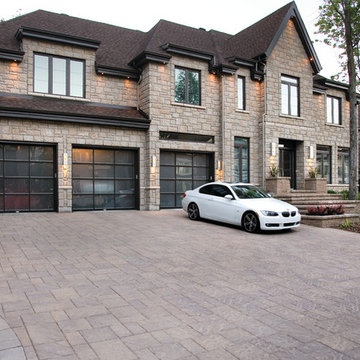
Contemporary style driveway using Techo-Bloc's Bu 80 mm pavers.
Idee per la villa grande beige contemporanea a due piani con rivestimento in pietra, tetto a padiglione e copertura a scandole
Idee per la villa grande beige contemporanea a due piani con rivestimento in pietra, tetto a padiglione e copertura a scandole
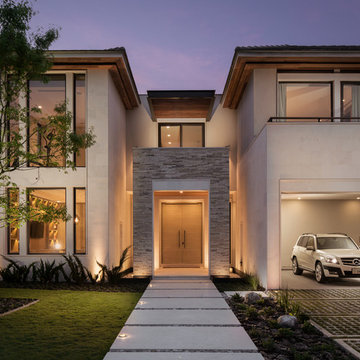
Photo credit: Mike Kelley
Ispirazione per la facciata di una casa beige contemporanea a due piani con rivestimenti misti
Ispirazione per la facciata di una casa beige contemporanea a due piani con rivestimenti misti
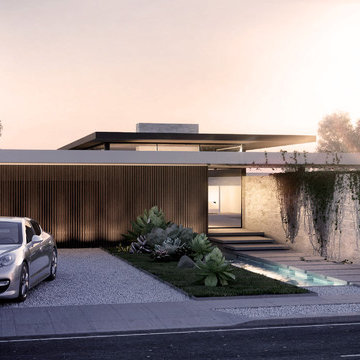
Esempio della villa beige contemporanea a un piano di medie dimensioni con rivestimento in legno, tetto piano e copertura in metallo o lamiera
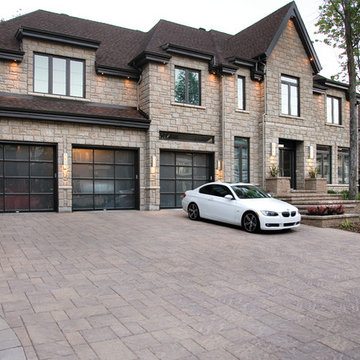
Contemporary style driveway using Techo-Bloc's Bu 80 mm pavers.
Immagine della facciata di una casa grande beige classica a due piani con rivestimento in pietra e tetto a capanna
Immagine della facciata di una casa grande beige classica a due piani con rivestimento in pietra e tetto a capanna
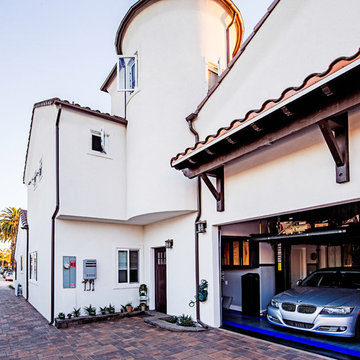
©PixelProFoto (Alison Huntley & Jon Naugle)
Foto della facciata di una casa bianca mediterranea a due piani di medie dimensioni con rivestimento in stucco e tetto a capanna
Foto della facciata di una casa bianca mediterranea a due piani di medie dimensioni con rivestimento in stucco e tetto a capanna
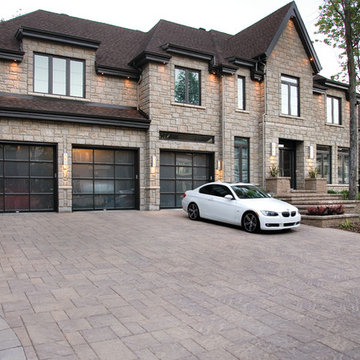
Contemporary style driveway using Techo-Bloc's Bu 80 mm pavers.
Idee per la facciata di una casa grande beige american style a due piani con rivestimento in pietra e tetto a padiglione
Idee per la facciata di una casa grande beige american style a due piani con rivestimento in pietra e tetto a padiglione
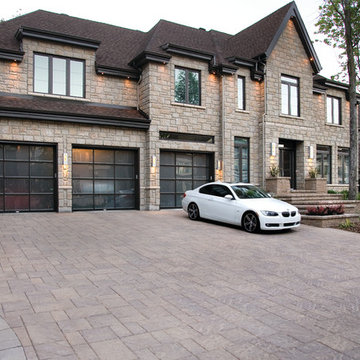
Contemporary style driveway using Techo-Bloc's Bu 80 mm pavers.
Ispirazione per la facciata di una casa ampia beige classica a due piani con rivestimento in pietra e tetto a capanna
Ispirazione per la facciata di una casa ampia beige classica a due piani con rivestimento in pietra e tetto a capanna
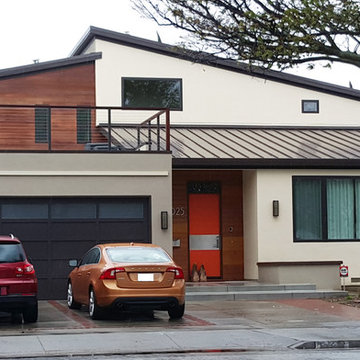
Esempio della villa multicolore contemporanea a due piani con rivestimenti misti
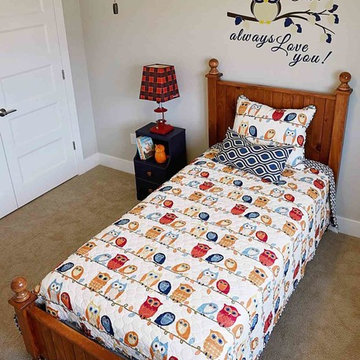
Idee per la facciata di una casa grande blu american style a due piani con rivestimento con lastre in cemento e tetto a capanna
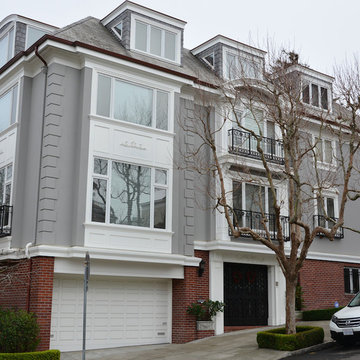
Esempio della facciata di un appartamento grande grigio classico a tre piani con rivestimenti misti, tetto a padiglione e copertura a scandole
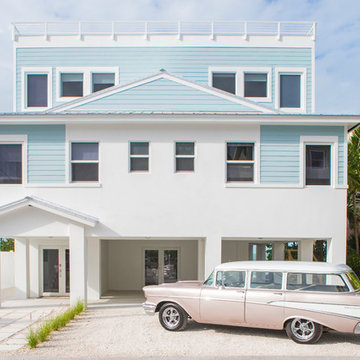
A "Happy Home" was our goal when designing this vacation home in Key Largo for a Delaware family. Lots of whites and blues accentuated by other primary colors such as orange and yellow.
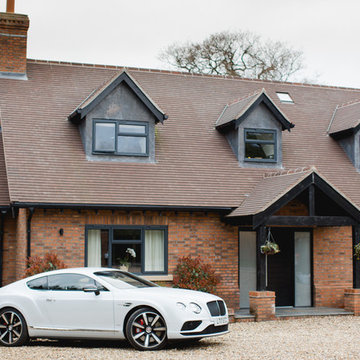
Lucy Williams Photography
Esempio della villa marrone moderna a due piani di medie dimensioni con rivestimento in mattoni e tetto a capanna
Esempio della villa marrone moderna a due piani di medie dimensioni con rivestimento in mattoni e tetto a capanna
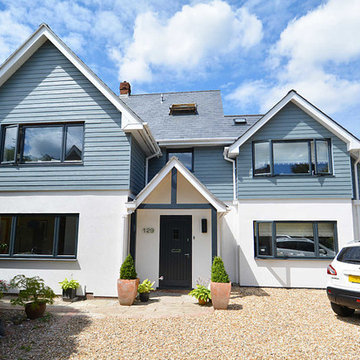
The exterior of the house was extensively renovated with a mix of render and weatherboarding, new windows and roof materials - all adding to the increased kerb appeal. See the next image for the BEFORE photo.
Photo Credit: Tricia Carroll Designs
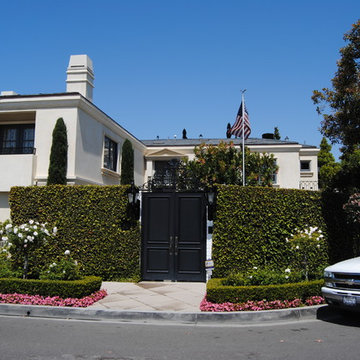
Foto della facciata di una casa bianca classica a due piani di medie dimensioni con rivestimento in stucco e tetto a capanna
Facciate di case
1