Facciate di case
Filtra anche per:
Budget
Ordina per:Popolari oggi
21 - 40 di 54 foto
1 di 3
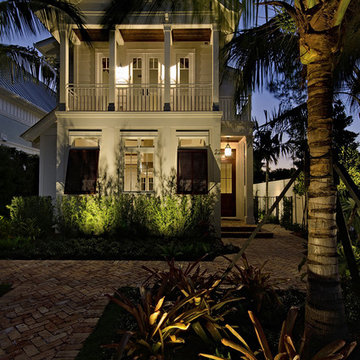
MHK Architecture, Naples Florida
Foto della villa bianca tropicale a due piani di medie dimensioni con tetto a capanna, rivestimento in legno e copertura in metallo o lamiera
Foto della villa bianca tropicale a due piani di medie dimensioni con tetto a capanna, rivestimento in legno e copertura in metallo o lamiera
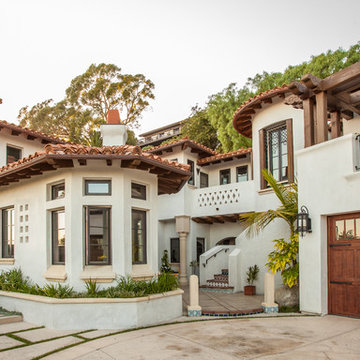
Michelle Torres-grant Photography
Immagine della villa ampia bianca mediterranea a due piani con rivestimento in stucco, tetto a capanna, copertura in tegole e scale
Immagine della villa ampia bianca mediterranea a due piani con rivestimento in stucco, tetto a capanna, copertura in tegole e scale
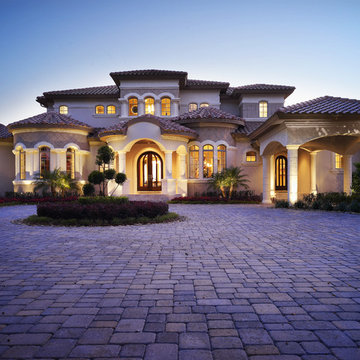
A gorgeous Mediterranean style luxury, custom home built to the specifications of the homeowners. When you work with Luxury Home Builders Tampa, Alvarez Homes, your every design wish will come true. Give us a call at (813) 969-3033 so we can start working on your dream home. Visit http://www.alvarezhomes.com/
Photography by Jorge Alvarez
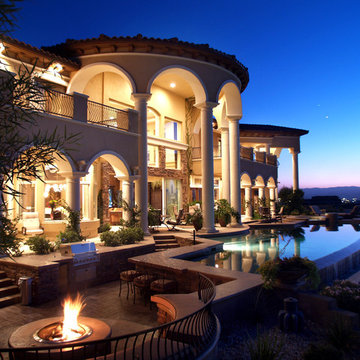
Immagine della villa ampia beige mediterranea a due piani con rivestimenti misti
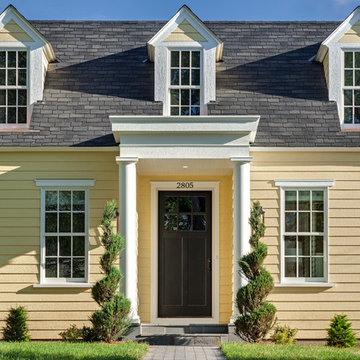
Foto della facciata di una casa grande gialla classica a due piani con rivestimento in legno
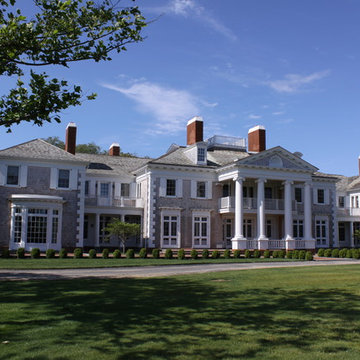
New house on Gin Lane, completed 2010, design by Fairfax & Sammons Architects, photo by Fairfax & Sammons
Foto della villa ampia beige classica a tre piani con rivestimenti misti, tetto a padiglione e copertura a scandole
Foto della villa ampia beige classica a tre piani con rivestimenti misti, tetto a padiglione e copertura a scandole
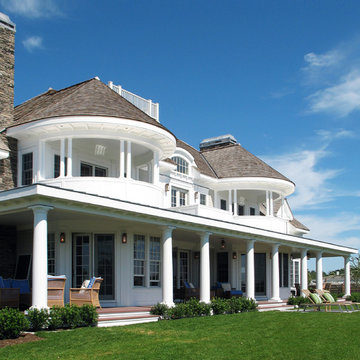
Foto della facciata di una casa grande stile marinaro a due piani con rivestimento in legno

http://www.dlauphoto.com/david/
David Lau
Ispirazione per la facciata di una casa grande verde vittoriana a tre piani con rivestimento in legno e tetto a capanna
Ispirazione per la facciata di una casa grande verde vittoriana a tre piani con rivestimento in legno e tetto a capanna
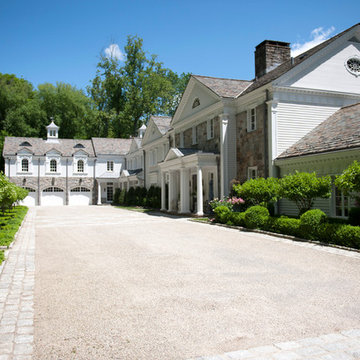
Foto della facciata di una casa ampia bianca classica a tre piani con rivestimenti misti e tetto a capanna
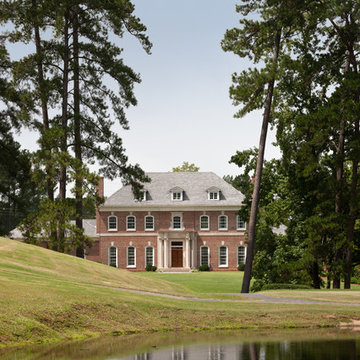
James Lockhart photo
Foto della facciata di una casa ampia classica a tre piani con rivestimento in mattoni e tetto a padiglione
Foto della facciata di una casa ampia classica a tre piani con rivestimento in mattoni e tetto a padiglione
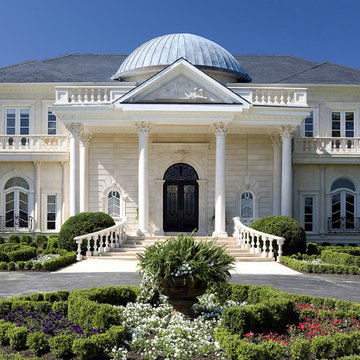
Mediterranean Neoclassical facade designed by Haleh Design.
Photo: Gordon Beall
Idee per la facciata di una casa ampia beige classica a due piani con tetto a padiglione e rivestimento in pietra
Idee per la facciata di una casa ampia beige classica a due piani con tetto a padiglione e rivestimento in pietra
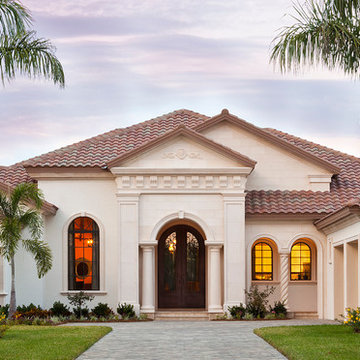
Gene Pollux | Pollux Photography
Ispirazione per la facciata di una casa ampia beige mediterranea a un piano con rivestimento in pietra
Ispirazione per la facciata di una casa ampia beige mediterranea a un piano con rivestimento in pietra
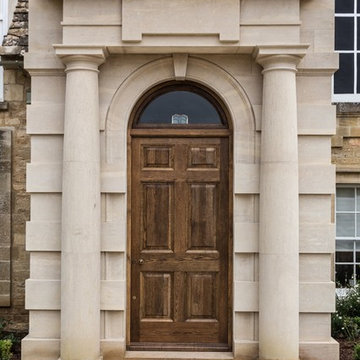
Tim Mercer photos
Esempio della facciata di una casa beige classica a tre piani di medie dimensioni
Esempio della facciata di una casa beige classica a tre piani di medie dimensioni
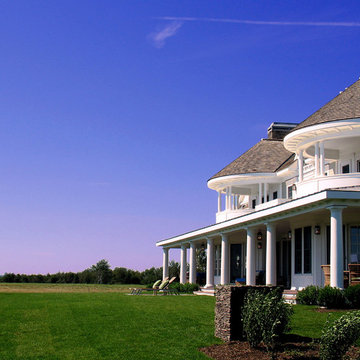
Esempio della facciata di una casa grande stile marinaro a due piani con rivestimento in legno
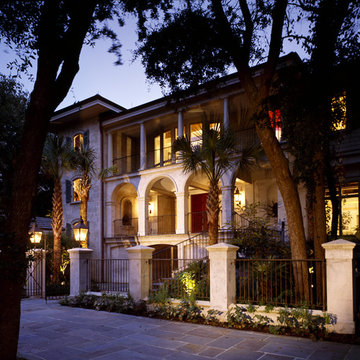
Front
Entry
Idee per la facciata di una casa grande beige mediterranea a due piani con rivestimento in stucco
Idee per la facciata di una casa grande beige mediterranea a due piani con rivestimento in stucco
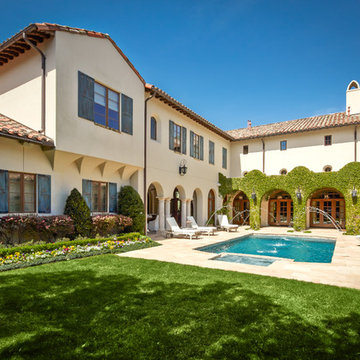
Photographer: Steve Chenn
Idee per la villa grande beige mediterranea a due piani con rivestimento in stucco, tetto a capanna e copertura in tegole
Idee per la villa grande beige mediterranea a due piani con rivestimento in stucco, tetto a capanna e copertura in tegole
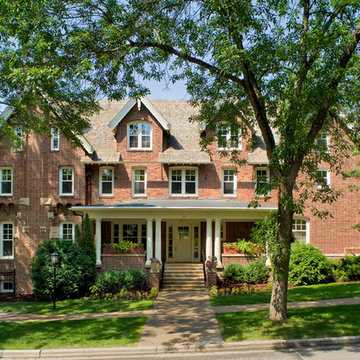
Marvin Windows and Doors
Foto della villa ampia rossa classica a tre piani con rivestimento in mattoni, tetto a capanna e copertura a scandole
Foto della villa ampia rossa classica a tre piani con rivestimento in mattoni, tetto a capanna e copertura a scandole
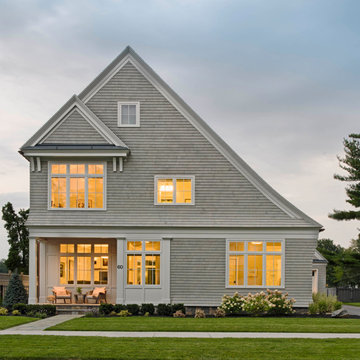
This New England Shingle Style home sits overlooking the Oklahoma Training Track in Saratoga Springs. The homeowners’ love of the equestrian lifestyle can not only be identified by the art and decor throughout the home, but also by the expansive windows in the dining room/kitchen and 2nd floor master suite wing, allowing for picturesque views of the horses as they practice during the training and race seasons.
The lower level features an entertaining space including a climate controlled walk-in wine cellar, bar and a feature wall complete with sliding barn doors.
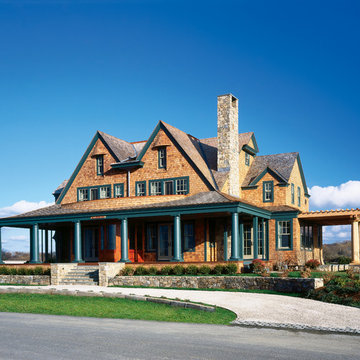
Photographer : Sam Grey
Immagine della villa grande american style a due piani con rivestimento in legno, tetto a capanna e copertura a scandole
Immagine della villa grande american style a due piani con rivestimento in legno, tetto a capanna e copertura a scandole
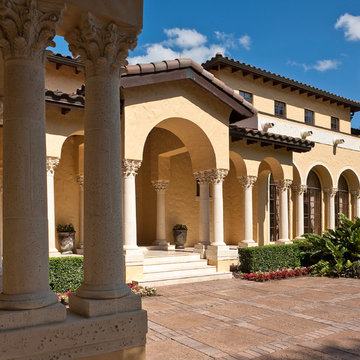
Interior Design and photo from Lawler Design Studio, Hattiesburg, MS and Winter Park, FL; Suzanna Lawler-Boney, ASID, NCIDQ.
Ispirazione per la villa ampia beige mediterranea a due piani con rivestimento in stucco, tetto a capanna e copertura in tegole
Ispirazione per la villa ampia beige mediterranea a due piani con rivestimento in stucco, tetto a capanna e copertura in tegole
Facciate di case
2