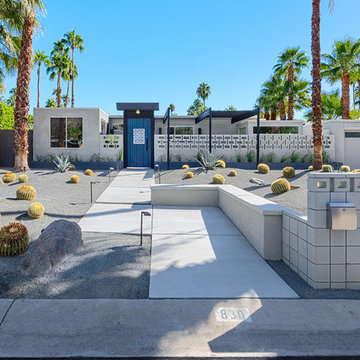Facciate di case
Filtra anche per:
Budget
Ordina per:Popolari oggi
1 - 20 di 37 foto
1 di 3

Immagine della villa piccola bianca contemporanea a un piano con rivestimenti misti, tetto a capanna e copertura in metallo o lamiera

Photos By Shawn Lortie Photography
Ispirazione per la villa grande marrone contemporanea a due piani con rivestimenti misti e tetto piano
Ispirazione per la villa grande marrone contemporanea a due piani con rivestimenti misti e tetto piano
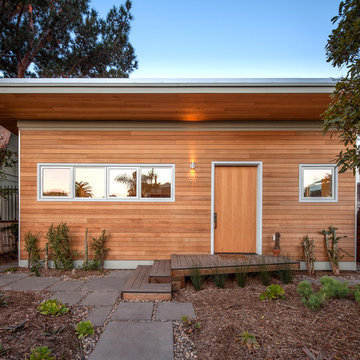
Alpinfoto
Ispirazione per la facciata di una casa marrone stile marinaro a due piani di medie dimensioni con rivestimento in legno
Ispirazione per la facciata di una casa marrone stile marinaro a due piani di medie dimensioni con rivestimento in legno
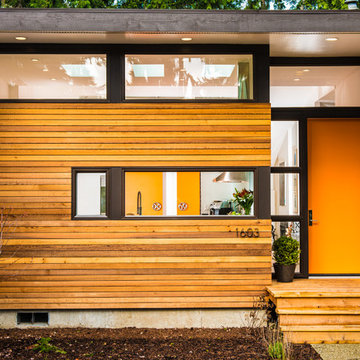
Miguel Edwards Photography
Idee per la facciata di una casa multicolore contemporanea a un piano di medie dimensioni con rivestimento in legno e tetto piano
Idee per la facciata di una casa multicolore contemporanea a un piano di medie dimensioni con rivestimento in legno e tetto piano

Idee per la villa grande bianca country a due piani con rivestimento in legno, tetto a capanna, copertura mista e tetto rosso
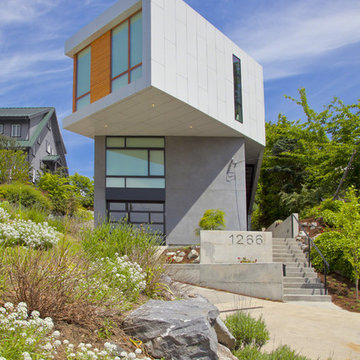
Ispirazione per la facciata di una casa grigia contemporanea a due piani di medie dimensioni con rivestimenti misti e tetto piano
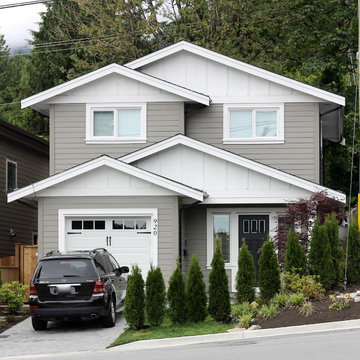
Esempio della facciata di una casa grigia classica a tre piani di medie dimensioni con tetto a capanna, rivestimento in vinile e abbinamento di colori
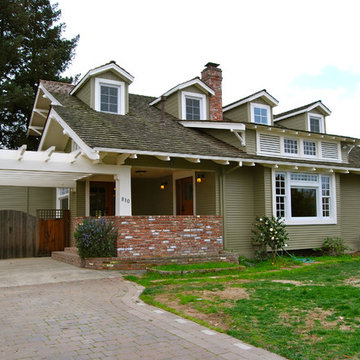
E Kretschmer
Ispirazione per la villa grande verde american style a due piani con rivestimento in vinile, tetto a capanna e copertura a scandole
Ispirazione per la villa grande verde american style a due piani con rivestimento in vinile, tetto a capanna e copertura a scandole
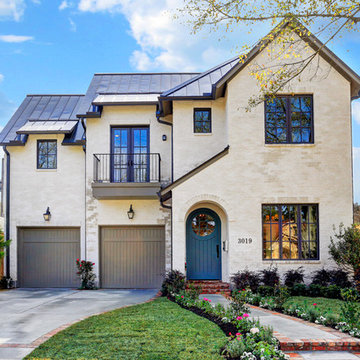
Traditional Style Speculative Home in West University. The home maximizes a 5250 sq ft lot with a 4000 sq foot home and room for a pool. Architecture by J Marshall Porterfield. Interior, Exterior and Landscaping Design by Jennifer Hamelet of Mirador Builders.
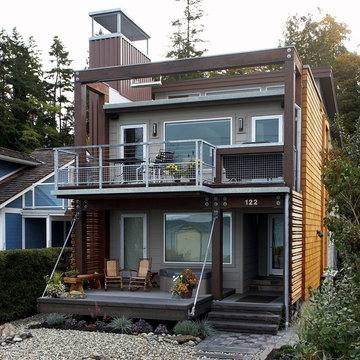
Entry side. Photography by Ian Gleadle.
Ispirazione per la facciata di una casa multicolore contemporanea a due piani di medie dimensioni con rivestimenti misti e copertura in metallo o lamiera
Ispirazione per la facciata di una casa multicolore contemporanea a due piani di medie dimensioni con rivestimenti misti e copertura in metallo o lamiera
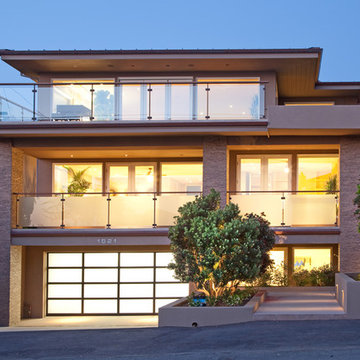
Chipper Hatter Photography
Ispirazione per la facciata di una casa grande beige contemporanea a tre piani con rivestimenti misti e tetto piano
Ispirazione per la facciata di una casa grande beige contemporanea a tre piani con rivestimenti misti e tetto piano
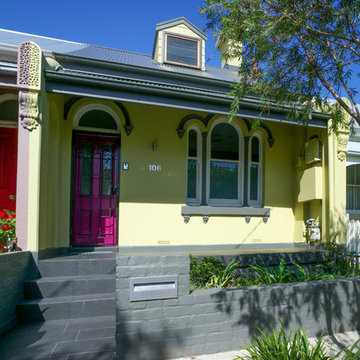
New dormer window added in heritage conservation area. Not sure the colours strictly complying with colours heritage colour controls.
This is the house of one of our preferred builders Zenya Adderly from Henarise who we have been working with for over 13 years. Always a great compliment when w builder choose you to design their house because they have many architects they can go to.
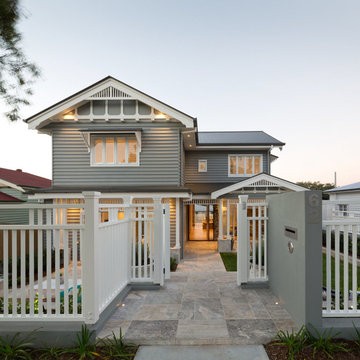
Angus Martin
Ispirazione per la facciata di una casa grigia classica a due piani di medie dimensioni con rivestimento in legno e tetto a capanna
Ispirazione per la facciata di una casa grigia classica a due piani di medie dimensioni con rivestimento in legno e tetto a capanna

Exterior farm house
Photography by Ryan Garvin
Ispirazione per la facciata di una casa grande bianca stile marinaro a due piani con rivestimento in legno e tetto a padiglione
Ispirazione per la facciata di una casa grande bianca stile marinaro a due piani con rivestimento in legno e tetto a padiglione

Photo by Ed Gohlich
Esempio della villa piccola bianca classica a un piano con rivestimento in legno, tetto a capanna e copertura a scandole
Esempio della villa piccola bianca classica a un piano con rivestimento in legno, tetto a capanna e copertura a scandole
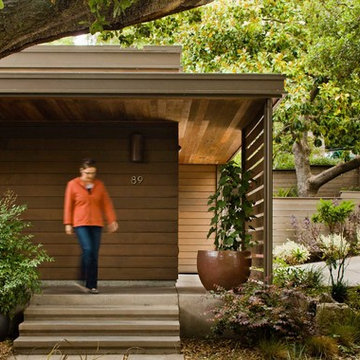
Covered porch in classic mid-century-modern home with concrete steps, wood siding, large potted plants, wall mounted lighting, tree wood bench and flat roof in Berkeley hills, California
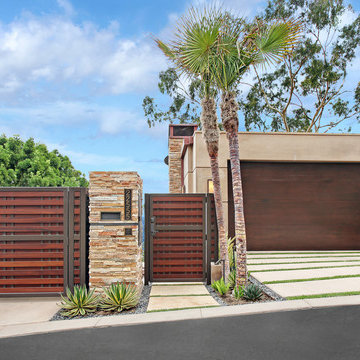
Foto della villa grande beige contemporanea a tre piani con rivestimento in stucco e tetto piano
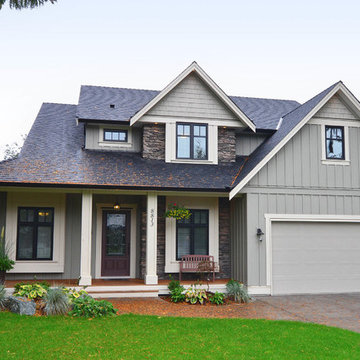
SeeVirtual Marketing & Photography
www.seevirtual360.com
Foto della facciata di una casa verde classica a tre piani con rivestimenti misti e tetto a capanna
Foto della facciata di una casa verde classica a tre piani con rivestimenti misti e tetto a capanna
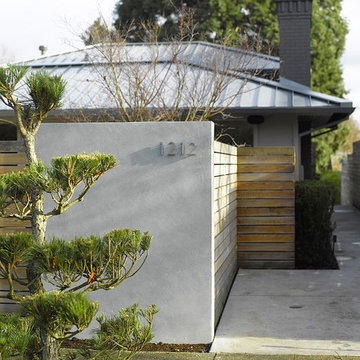
This home was built in 1952. the was completely gutted and the floor plans was opened to provide for a more contemporary lifestyle. A simple palette of concrete, wood, metal, and stone provide an enduring atmosphere that respects the vintage of the home.
Please note that due to the volume of inquiries & client privacy regarding our projects we unfortunately do not have the ability to answer basic questions about materials, specifications, construction methods, or paint colors. Thank you for taking the time to review our projects. We look forward to hearing from you if you are considering to hire an architect or interior Designer.
Facciate di case
1
